Living Room Design Photos with Concrete Floors and Recessed
Refine by:
Budget
Sort by:Popular Today
1 - 20 of 63 photos

While the hallway has an all white treatment for walls, doors and ceilings, in the Living Room darker surfaces and finishes are chosen to create an effect that is highly evocative of past centuries, linking new and old with a poetic approach.
The dark grey concrete floor is a paired with traditional but luxurious Tadelakt Moroccan plaster, chose for its uneven and natural texture as well as beautiful earthy hues.
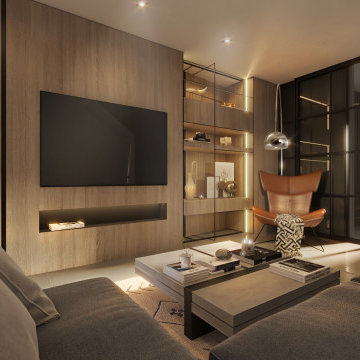
Photo of a small contemporary open concept living room in Dublin with a library, beige walls, concrete floors, no fireplace, a built-in media wall, grey floor and recessed.
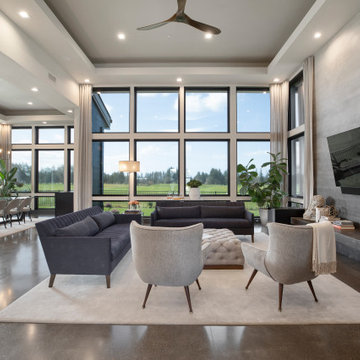
This contemporary living room has a beautiful ombre finish accent wall to line the custom fireplace.
Design ideas for a large contemporary formal open concept living room in Portland with grey walls, concrete floors, a corner fireplace, a tile fireplace surround, a wall-mounted tv, grey floor and recessed.
Design ideas for a large contemporary formal open concept living room in Portland with grey walls, concrete floors, a corner fireplace, a tile fireplace surround, a wall-mounted tv, grey floor and recessed.
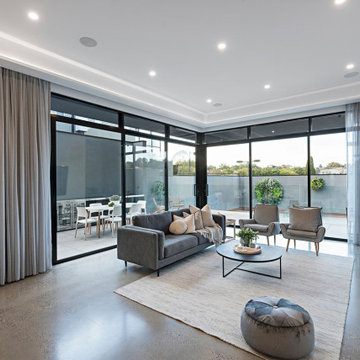
Large contemporary open concept living room in Melbourne with white walls, concrete floors, a ribbon fireplace, a plaster fireplace surround, a wall-mounted tv, grey floor and recessed.
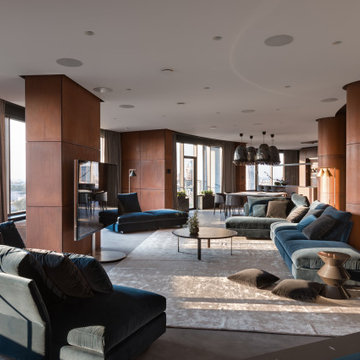
Step into a space where modern elegance meets timeless design, as sweeping metal accents embrace a symphony of refined textures and luxurious details. Generous windows illuminate the sumptuous blues of the seating, harmoniously juxtaposed against the earthy richness of the room. Whether it's the delicate luminescence from the contemporary lighting or the allure of the cozy lounge corners, this room promises a serene retreat amidst urban sophistication.
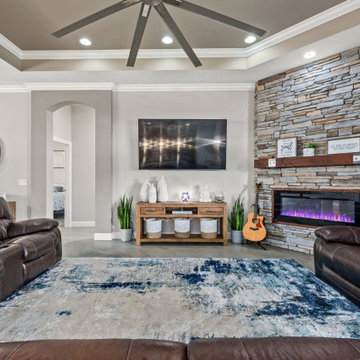
Photo of a mid-sized traditional living room in Other with grey walls, concrete floors, a corner fireplace, a stone fireplace surround, a wall-mounted tv, multi-coloured floor and recessed.
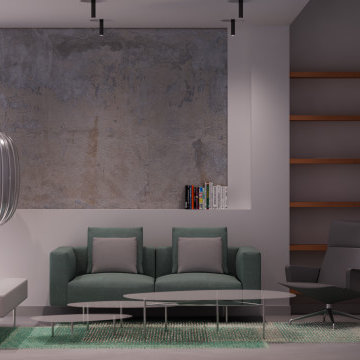
This is an example of a mid-sized modern open concept living room in Other with white walls, concrete floors, no fireplace, a wall-mounted tv, grey floor and recessed.
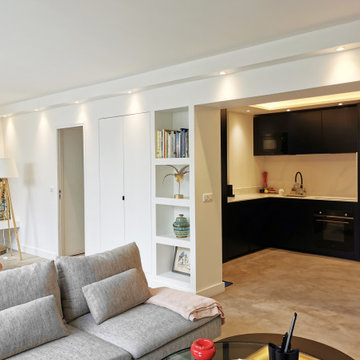
Le salon entièrement blanc est mis en valeur par un jeux d'agencement de niches et de corniches et s'ouvre sur l'espace cuisine traité avec des meubles bleu sombre mat qui contraste avec l'ensemble.
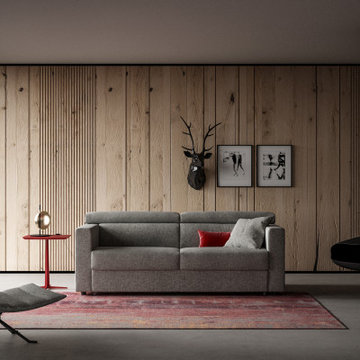
studi di interior styling, attraverso l'uso di colore, texture, materiali
Photo of a large eclectic loft-style living room in Milan with beige walls, concrete floors, a hanging fireplace, grey floor, recessed, wood walls and a metal fireplace surround.
Photo of a large eclectic loft-style living room in Milan with beige walls, concrete floors, a hanging fireplace, grey floor, recessed, wood walls and a metal fireplace surround.
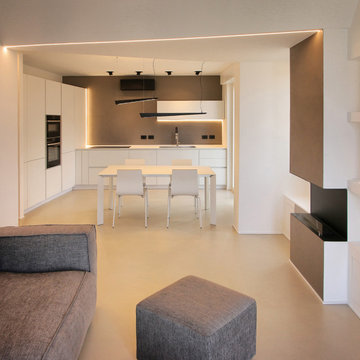
Inspiration for a mid-sized contemporary open concept living room in Other with white walls, concrete floors, a two-sided fireplace, a wall-mounted tv, beige floor and recessed.
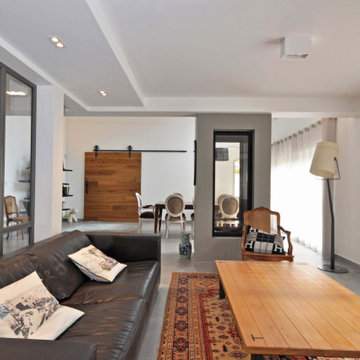
Aménagement de salon dans projet de rénovation complète de maison avec redistribution des pièces .
Réalisation sur-mesure de la cheminée, de la verrière, des portes coulissantes et de l’escalier.
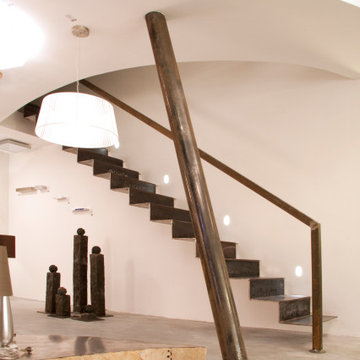
This is an example of an expansive contemporary formal open concept living room in Other with white walls, concrete floors, grey floor and recessed.
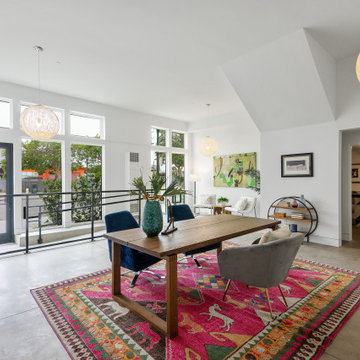
This dense cluster of 20 units is a unique mix of uses, containing 4 duplex units and 4 triplex units that include ground floor commercial or work / live units. The commercial units face the busy boulevard, and the rear units address the low density residential context of single family homes. The architecture is a response to the mixed programming, reflecting the industrial history of the area along with warmer residential qualities. The design is punctuated with outdoor rooms that provide the spaces throughout with light and air from all sides. Materials intentionally appear as applied as a reference to the notion of architecture as fashion - most of the homes in the area have an applied style. In this respect, the project is fully integrated into its context.
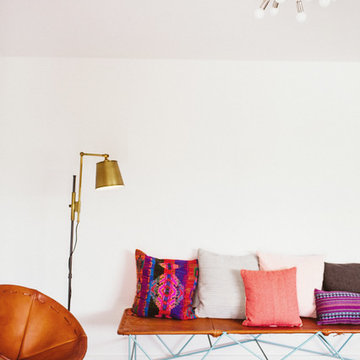
A midcentury 24 unit condominium and apartment complex on the historical Governor's Mansion tract is restored to pristine condition. Focusing on compact urban life, each unit optimizes space, material, and utility to shape modern low-impact living spaces.
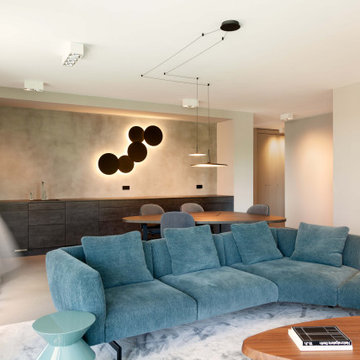
Klare Linien, klare Farben, viel Licht und Luft – mit Blick in den Berliner Himmel. Die Realisierung der Komplettplanung dieser Privatwohnung in Berlin aus dem Jahr 2019 erfüllte alle Wünsche der Bewohner. Auch die, von denen sie nicht gewusst hatten, dass sie sie haben.
Fotos: Jordana Schramm
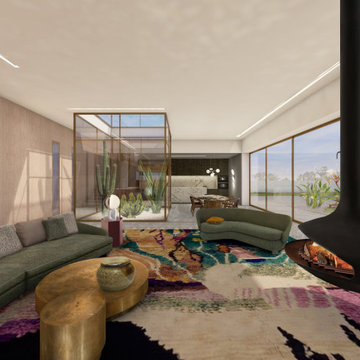
Large contemporary open concept living room in Other with concrete floors, a metal fireplace surround, grey floor, a home bar, pink walls, a wood stove, a wall-mounted tv, recessed and wallpaper.
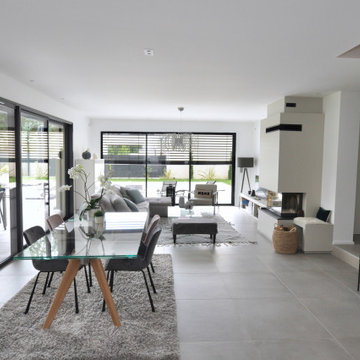
Aménagement de séjour-salon avec cheminée dans un style contemporain de maison neuve .
Les pièces à vivre sont ouvertes sur la terrasse et sur le jardin avec piscine par de grandes baies vitrées.
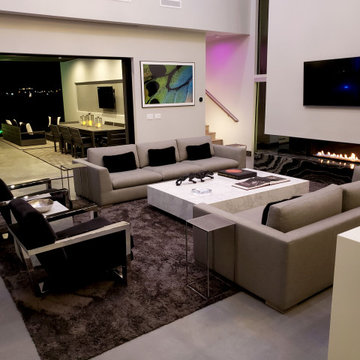
Photo of a large modern open concept living room in Las Vegas with grey walls, concrete floors, a ribbon fireplace, a stone fireplace surround, a wall-mounted tv, grey floor and recessed.
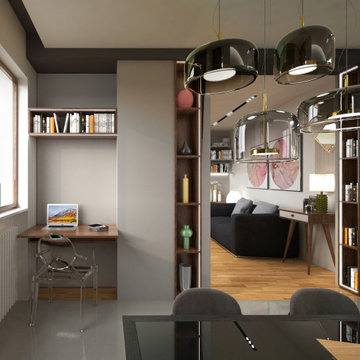
La zona living è essenziale e minimale, ma ricca di carattere e colore grazie alle scelte di arredo puntuali e molto ricercate. L'illuminazione globale è garantita dai faretti su binario ad incasso, mentre per una maggiore atmosfera ci pensano le soluzioni con strip led ad incasso all'interno delle nicchie in legno con mensole. Una soluzione interessante è rappresentata dall'angolo studio trasformabile, esso può essere configurato in due varianti, mensola attrezzata e un pannello filtro aperto o
tavolino da lavoro e filtro chiuso che garantisce maggiore intimità rispetto alla zona divano/TV.
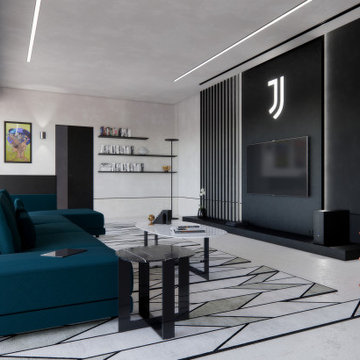
Al mismo nivel que la piscina, se encuentra la tavernetta (cantina). Pensada y proyectada como lugar de ocio y encuentro, refleja por completo la personalidad del cliente.
Tanto el proyector como la pantalla se integran en el falso techo.
Living Room Design Photos with Concrete Floors and Recessed
1