Living Room Design Photos with Concrete Floors and Red Floor
Refine by:
Budget
Sort by:Popular Today
1 - 20 of 23 photos
Item 1 of 3
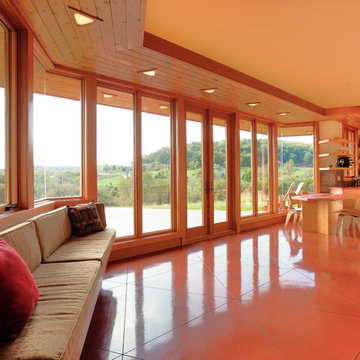
Ken Dahlin
Design ideas for a small midcentury open concept living room in Chicago with beige walls, concrete floors, a corner fireplace, a stone fireplace surround and red floor.
Design ideas for a small midcentury open concept living room in Chicago with beige walls, concrete floors, a corner fireplace, a stone fireplace surround and red floor.
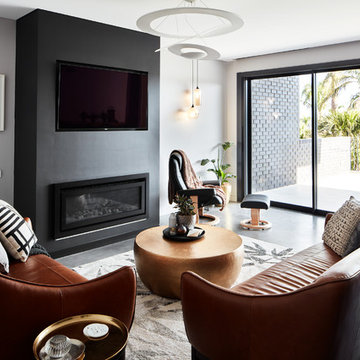
Photo of a contemporary living room in Sydney with grey walls, a wall-mounted tv, concrete floors, a ribbon fireplace and red floor.
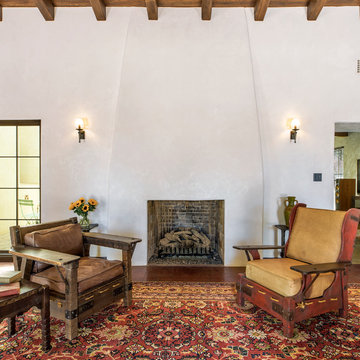
The original fireplace, and the charming and subtle form of its plaster surround, was freed from a wood-framed "box" that had enclosed it during previous remodeling. The period Monterey furniture has been collected by the owner specifically for this home.
Architect: Gene Kniaz, Spiral Architects
General Contractor: Linthicum Custom Builders
Photo: Maureen Ryan Photography
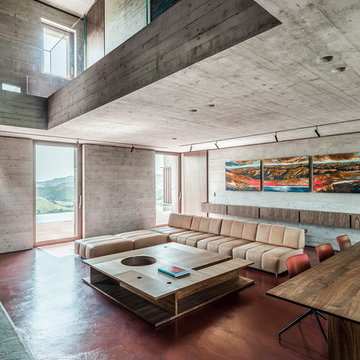
Ph ©Ezio Manciucca
Inspiration for a large modern formal open concept living room in Other with concrete floors, a built-in media wall, red floor and grey walls.
Inspiration for a large modern formal open concept living room in Other with concrete floors, a built-in media wall, red floor and grey walls.
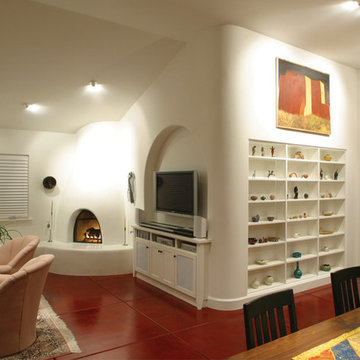
This is an example of a living room in Los Angeles with concrete floors, a corner fireplace, white walls and red floor.
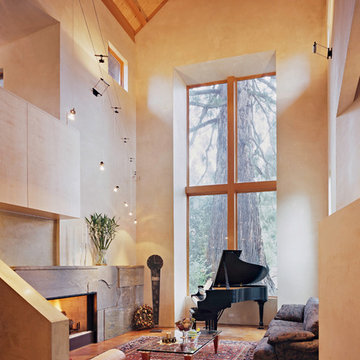
Design ideas for a mid-sized contemporary open concept living room in San Francisco with a music area, beige walls, concrete floors, a standard fireplace, a stone fireplace surround and red floor.
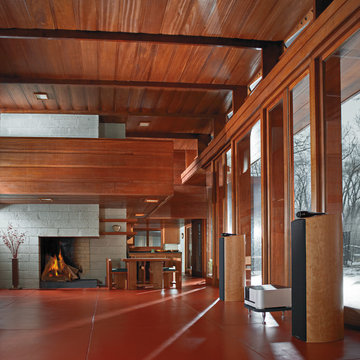
Large modern open concept living room in New York with concrete floors, a wall-mounted tv, grey walls, a standard fireplace, a concrete fireplace surround and red floor.
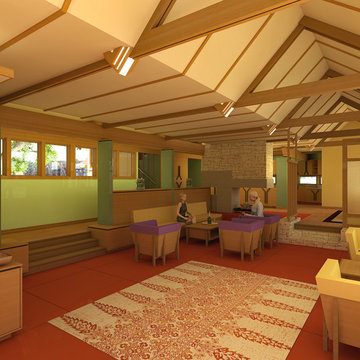
The Oliver/Fox residence was a home and shop that was designed for a young professional couple, he a furniture designer/maker, she in the Health care services, and their two young daughters.
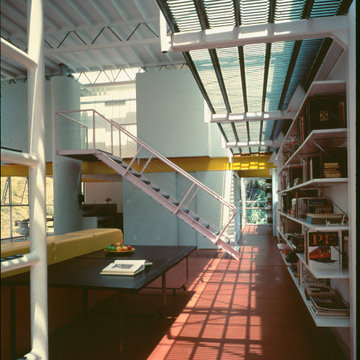
The project is for two single family dwellings for close friends who wish to live cooperatively rather than in more typical LA isolation. The site slopes up steeply to the west from the street such that the two houses are cut deeply into the hill for basements and garages. The main levels are reached through a shared central exterior stair. Entry is from the common landing overlooking the street. The stair can also be taken directly up into the garden. While to two houses have the same structure and materials, the uniqueness of each families structure and interest is expressed in fundamentally different plan arrangements and different interior finishes such that each house has its own character internally. This is possible because the basic loft like structure frames two story spaces within which are placed bedrooms as mezzanines. Both buildings are relatively closed to the street and open to the garden side where overhanging balconies and canvas shade the glass walls. The skylights that run continuously along the street balance the light through the interior especially in the two story living room and studio spaces.
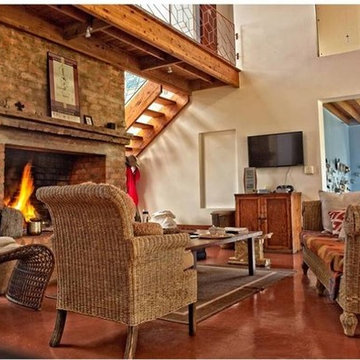
https://www.facebook.com/theredtractorfarmcc/
Country living room in Sunshine Coast with concrete floors, a standard fireplace, a brick fireplace surround and red floor.
Country living room in Sunshine Coast with concrete floors, a standard fireplace, a brick fireplace surround and red floor.
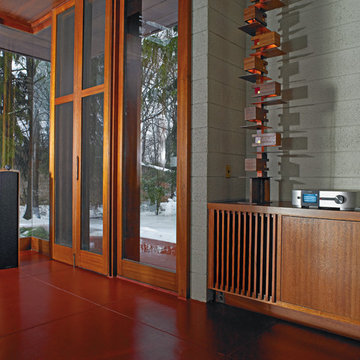
Design ideas for a large modern open concept living room in New York with concrete floors, a wall-mounted tv, grey walls, a standard fireplace, a concrete fireplace surround and red floor.
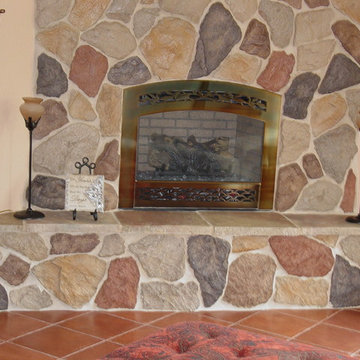
Mid-sized transitional enclosed living room in Santa Barbara with beige walls, concrete floors, a standard fireplace, a stone fireplace surround and red floor.
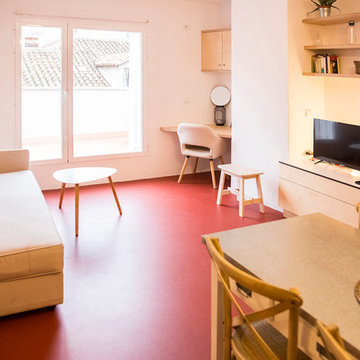
Design ideas for a mid-sized modern loft-style living room in Madrid with white walls, concrete floors, a freestanding tv, red floor and a library.
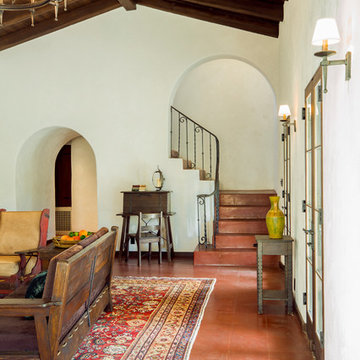
The original ceiling, comprised of exposed wood deck and beams, was revealed after being concealed by a flat ceiling for many years. The beams and decking were bead blasted and refinished (the original finish being damaged by multiple layers of paint); the intact ceiling of another nearby Evans' home was used to confirm the stain color and technique.
Architect: Gene Kniaz, Spiral Architects
General Contractor: Linthicum Custom Builders
Photo: Maureen Ryan Photography
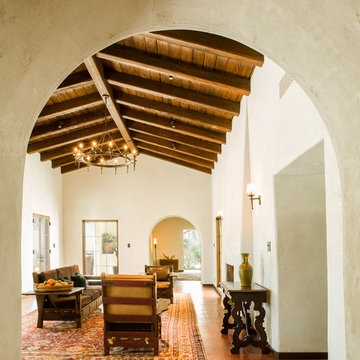
The original ceiling, comprised of exposed wood deck and beams, was revealed after being concealed by a flat ceiling for many years. The beams and decking were bead blasted and refinished (the original finish being damaged by multiple layers of paint); the intact ceiling of another nearby Evans' home was used to confirm the stain color and technique.
Architect: Gene Kniaz, Spiral Architects
General Contractor: Linthicum Custom Builders
Photo: Maureen Ryan Photography
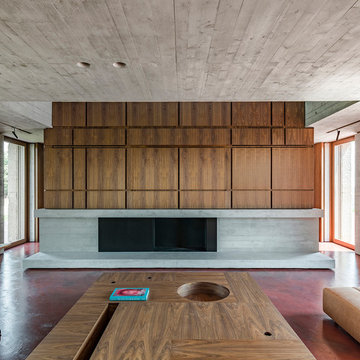
Ph ©Ezio Manciucca
Design ideas for a large contemporary formal open concept living room in Other with concrete floors, a ribbon fireplace, a metal fireplace surround, a built-in media wall and red floor.
Design ideas for a large contemporary formal open concept living room in Other with concrete floors, a ribbon fireplace, a metal fireplace surround, a built-in media wall and red floor.
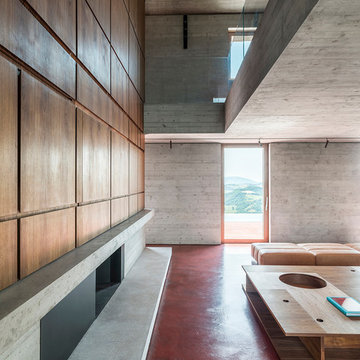
Ph ©Ezio Manciucca
Photo of a large contemporary formal open concept living room in Other with concrete floors, a ribbon fireplace, a metal fireplace surround, a built-in media wall and red floor.
Photo of a large contemporary formal open concept living room in Other with concrete floors, a ribbon fireplace, a metal fireplace surround, a built-in media wall and red floor.
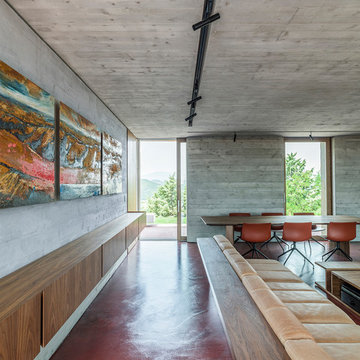
Ph ©Ezio Manciucca
Inspiration for a large contemporary formal open concept living room in Other with concrete floors, a built-in media wall and red floor.
Inspiration for a large contemporary formal open concept living room in Other with concrete floors, a built-in media wall and red floor.
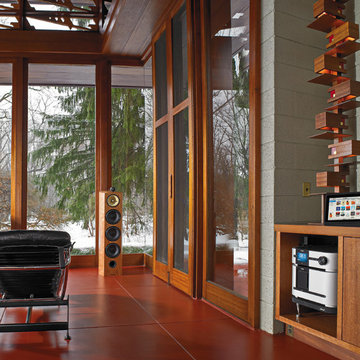
Photo of a large modern open concept living room in New York with concrete floors, a wall-mounted tv, grey walls, a standard fireplace, a concrete fireplace surround and red floor.
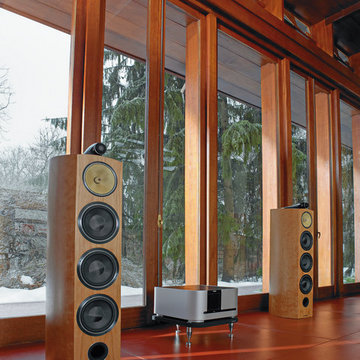
Large modern open concept living room in New York with concrete floors, a wall-mounted tv, grey walls, a standard fireplace, a concrete fireplace surround and red floor.
Living Room Design Photos with Concrete Floors and Red Floor
1