Living Room Design Photos with Concrete Floors and Timber
Refine by:
Budget
Sort by:Popular Today
1 - 20 of 67 photos

Concrete block walls provide thermal mass for heating and defence agains hot summer. The subdued colours create a quiet and cosy space focussed around the fire. Timber joinery adds warmth and texture , framing the collections of books and collected objects.
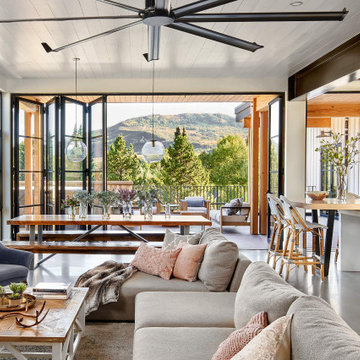
Inspiration for a large country open concept living room in Denver with white walls, concrete floors, grey floor, timber and planked wall panelling.
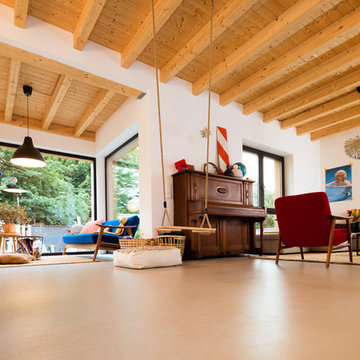
Im Inneren betonen die Geschossdecken in Sichtausführung den Holzhaus-Charakter. Die Wände der großzügigen Wohnbereiche wurden verputzt und energieeffizient mit Zellulosefasern aus recycelten Zeitungspapier gedämmt.
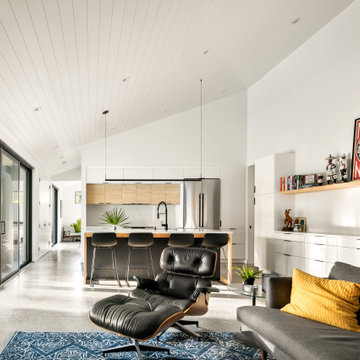
Inspiration for a mid-sized contemporary open concept living room in Tampa with white walls, concrete floors, no fireplace, a wall-mounted tv, grey floor and timber.
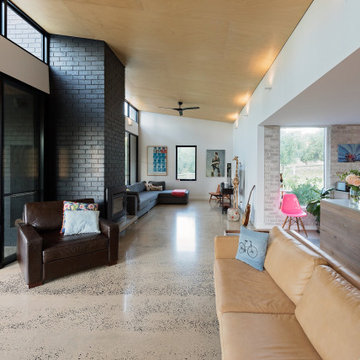
Inspiration for a mid-sized contemporary open concept living room in Adelaide with white walls, concrete floors, a standard fireplace, a brick fireplace surround, grey floor, timber and brick walls.
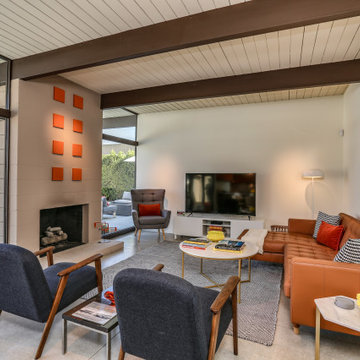
This is an example of a midcentury open concept living room in Other with white walls, concrete floors, a standard fireplace, a freestanding tv, beige floor, exposed beam and timber.
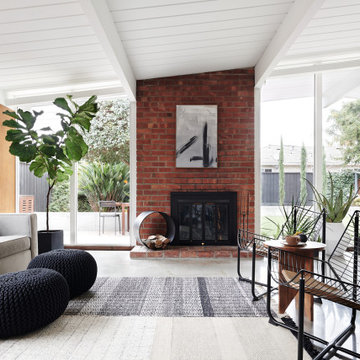
Inspiration for a midcentury open concept living room in San Francisco with brown walls, concrete floors, a standard fireplace, a brick fireplace surround, grey floor, timber, vaulted and wood walls.
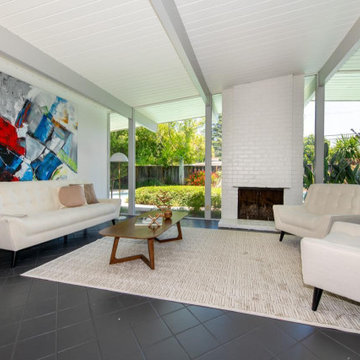
This was a Home Staging project at an Eichler in Sunnyvale. Our partner, No. 1 Staging created this little gem, and it flew off the shelf :-)
Joseph Leopold Eichler was a 20th-century post-war American real estate developer known for developing distinctive residential subdivisions of Mid-century modern style tract housing in California.
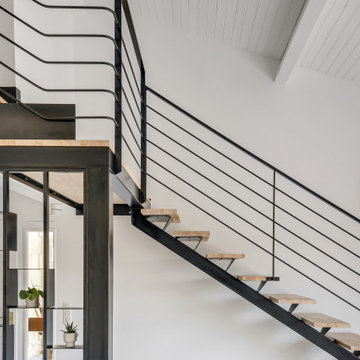
Photo of a large contemporary formal loft-style living room in Bordeaux with white walls, concrete floors, no fireplace, no tv, grey floor and timber.
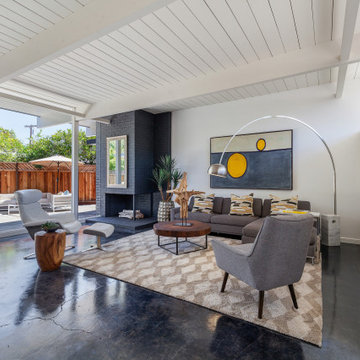
Design ideas for a midcentury living room in San Francisco with white walls, concrete floors, a corner fireplace, a brick fireplace surround, black floor, exposed beam and timber.
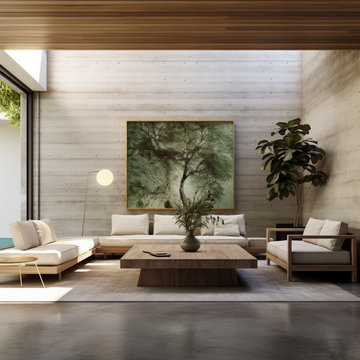
Moonee Ponds House by KISS Architects
Inspiration for a mid-sized contemporary open concept living room in Melbourne with grey walls, concrete floors, no fireplace, no tv, grey floor and timber.
Inspiration for a mid-sized contemporary open concept living room in Melbourne with grey walls, concrete floors, no fireplace, no tv, grey floor and timber.
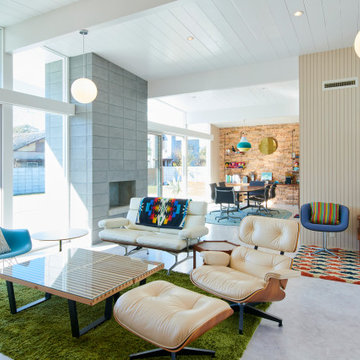
Design ideas for a midcentury open concept living room in Other with beige walls, concrete floors, a standard fireplace, grey floor and timber.
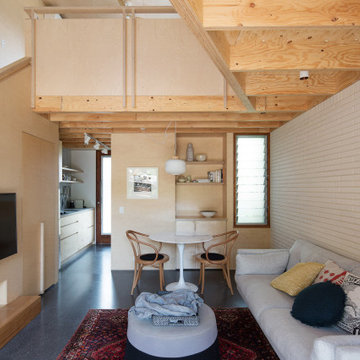
Inspiration for a small contemporary loft-style living room in Sydney with concrete floors, a wall-mounted tv, timber and wood walls.
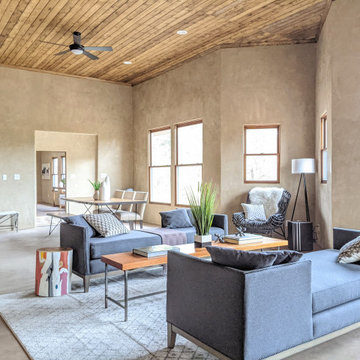
Inspiration for a mid-sized open concept living room in Other with beige walls, concrete floors, no fireplace, no tv, beige floor and timber.
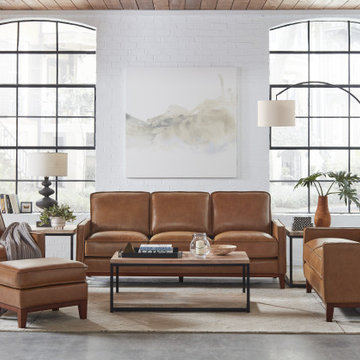
This is an example of a midcentury loft-style living room in Other with white walls, concrete floors, grey floor, timber and brick walls.
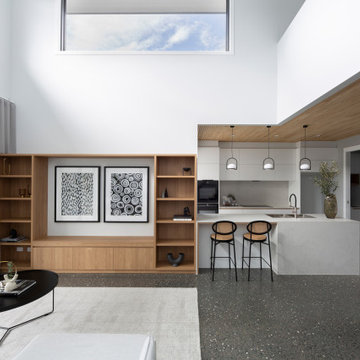
Narrabundah Townhouse Development. Finishes include polished concrete floors, timber cladding, elba stone and a soft palette of grey, white and timber veneer.
Interior Design by Studio Black Interiors.
Build by REP Building.
Photography by Hcreations
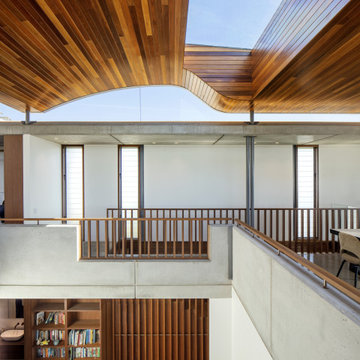
A double height space with vaulted timber lined ceiling and skylight allowing daylight to penetrate deep into the house.
Design ideas for a large contemporary open concept living room in Sydney with white walls, concrete floors, grey floor and timber.
Design ideas for a large contemporary open concept living room in Sydney with white walls, concrete floors, grey floor and timber.
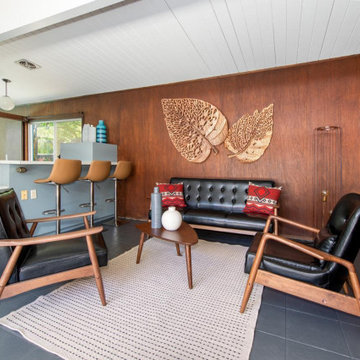
This was a Home Staging project at an Eichler in Sunnyvale. Our partner, No. 1 Staging created this little gem, and it flew off the shelf :-)
Joseph Leopold Eichler was a 20th-century post-war American real estate developer known for developing distinctive residential subdivisions of Mid-century modern style tract housing in California.
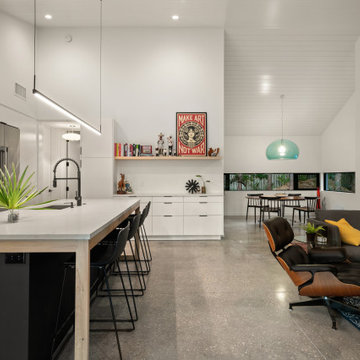
Design ideas for a mid-sized contemporary open concept living room in Tampa with white walls, concrete floors, no fireplace, a wall-mounted tv, grey floor and timber.
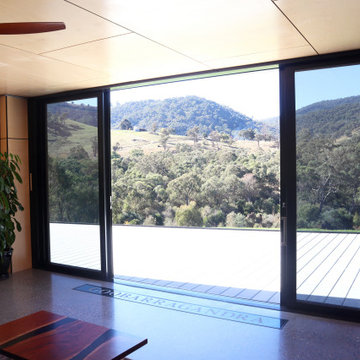
Large contemporary open concept living room in Wollongong with multi-coloured walls, concrete floors, a two-sided fireplace, a concrete fireplace surround, a wall-mounted tv, grey floor, timber and decorative wall panelling.
Living Room Design Photos with Concrete Floors and Timber
1