Living Room Design Photos with Concrete Floors and Wallpaper
Refine by:
Budget
Sort by:Popular Today
1 - 7 of 7 photos
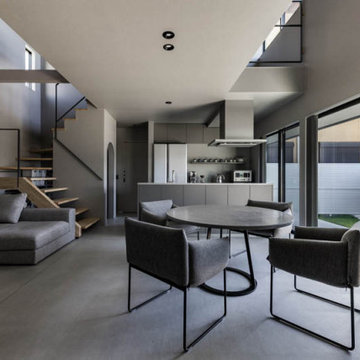
This is an example of a mid-sized modern open concept living room in Kyoto with grey walls, concrete floors, no fireplace, grey floor, wallpaper and wallpaper.
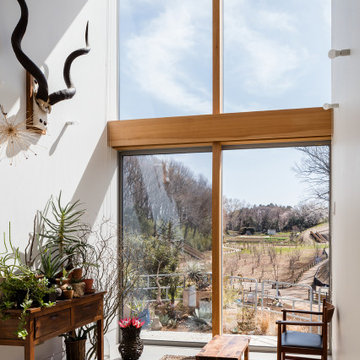
Design ideas for an open concept living room in Other with white walls, concrete floors, no fireplace, grey floor, wallpaper and wallpaper.
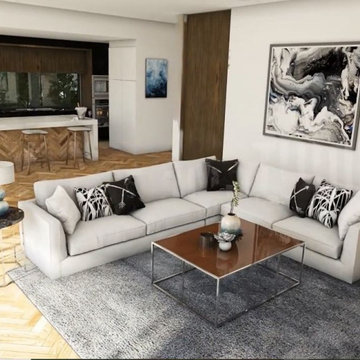
For More Visit: https://www.yantramstudio.com/3d-walkthrough-animation.html
3D Walkthrough Design Company has completed a project in the client's given timeline which describes Sea View facing apartment in New York City. The 3D Walkthrough videos are illustrations for understanding the 3D Exterior structure of the construction in a better way. Expanding the boundaries and turning visualization into reality, wonders are done in 3D Architectural World with the help of a 3D Walkthrough Designing Company. 3D Walkthrough enlightens innumerable ideas of how a building or construction is going to be, before the actual construction. Different gadgets and software make tremendous designs come to life.
3D Walkthrough of Sea View Apartment is built with high technology and the latest software. The video describes the classic 3D Interior of the inside of the apartment; a beautiful pool is shown on the top floor of the apartment, large balcony to enjoy the sea. One can have a brief view of the sea even from the living room, or any floor in the apartment. The bathroom is designed very luxuriously. All these qualities, make apartments like this popular, and potential deals can be closed easily in New York City. 3D Walkthrough Design Company creates masterpieces that help you in the journey of property investment.
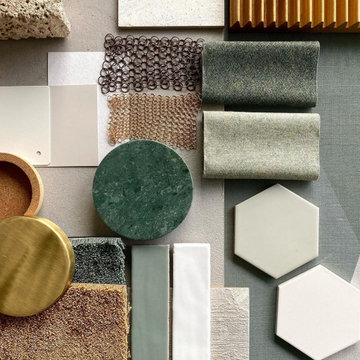
Grau, Grüntöne, Beige und helles Holz in Kombination mit weiiß sind die vorherrschenden Farben in dem umgebauten Haus aus den 60-ern.
Ein moderner fugenloser Betonboden, in Kombination mit einem hellen Escheparkett und dekorativen Stäbchenfliesen verleihen dem Haus eine moderne, aber dennoch warme Atmosphäre.
Die Tapete in verschiedenen Grüntönen erstreckt sich entlaursprüngliche Tuffstein des Kamin aus den 60-er Jahren wurde sorgfältig aus- und wieder eingebaut.
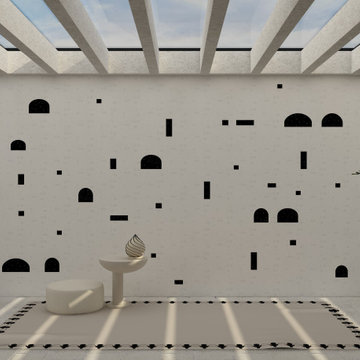
Il living contemporaneo prende forma.
Photo of a large contemporary open concept living room in Bari with a music area, white walls, concrete floors, a built-in media wall, wallpaper and wallpaper.
Photo of a large contemporary open concept living room in Bari with a music area, white walls, concrete floors, a built-in media wall, wallpaper and wallpaper.
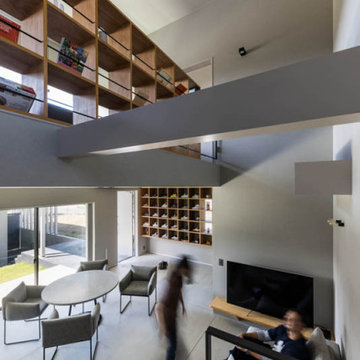
Mid-sized modern open concept living room in Kyoto with grey walls, concrete floors, no fireplace, grey floor, wallpaper and wallpaper.
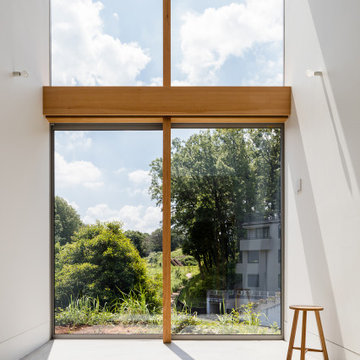
Inspiration for an open concept living room in Other with white walls, concrete floors, grey floor, no fireplace, wallpaper and wallpaper.
Living Room Design Photos with Concrete Floors and Wallpaper
1