Living Room Design Photos with Concrete Floors
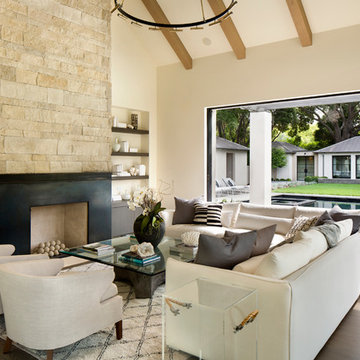
Bernard Andre Photography
Inspiration for a modern formal open concept living room in San Francisco with concrete floors, a standard fireplace, a stone fireplace surround, no tv and beige floor.
Inspiration for a modern formal open concept living room in San Francisco with concrete floors, a standard fireplace, a stone fireplace surround, no tv and beige floor.
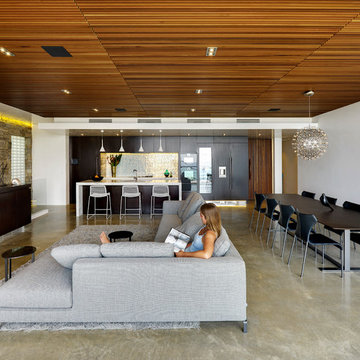
Photo of a mid-sized contemporary open concept living room in Gold Coast - Tweed with white walls, concrete floors, no fireplace and grey floor.
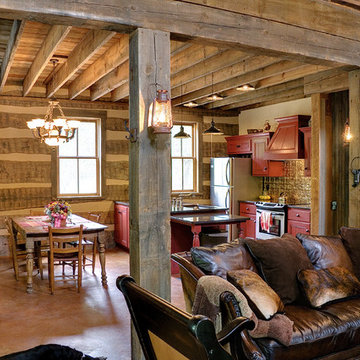
Rustic living area in log cabin. Great use of reclaimed materials for the walls. Photo by Brian Greenstone
Small country loft-style living room in Austin with concrete floors and no tv.
Small country loft-style living room in Austin with concrete floors and no tv.
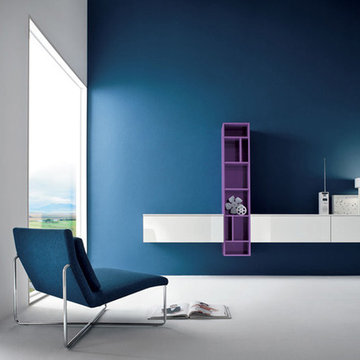
Design ideas for a large modern formal open concept living room in New York with blue walls and concrete floors.
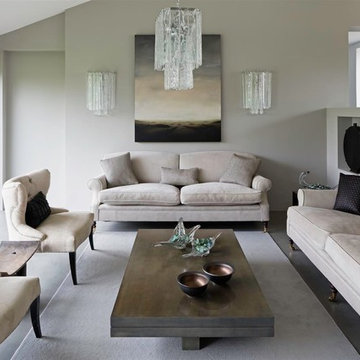
Design ideas for a contemporary formal enclosed living room in Oxfordshire with grey walls and concrete floors.
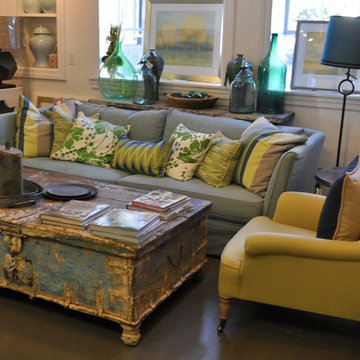
Mid-sized country formal open concept living room in Salt Lake City with white walls, concrete floors, no fireplace, no tv and grey floor.
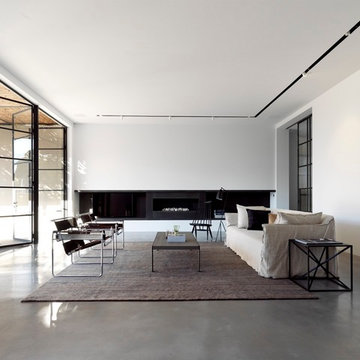
Large modern formal living room in Sydney with white walls, concrete floors and a ribbon fireplace.
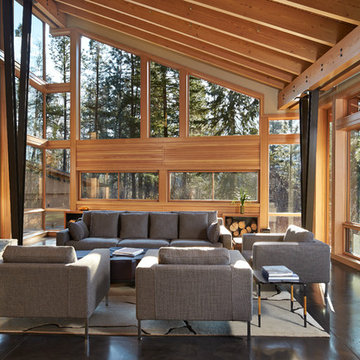
The Mazama house is located in the Methow Valley of Washington State, a secluded mountain valley on the eastern edge of the North Cascades, about 200 miles northeast of Seattle.
The house has been carefully placed in a copse of trees at the easterly end of a large meadow. Two major building volumes indicate the house organization. A grounded 2-story bedroom wing anchors a raised living pavilion that is lifted off the ground by a series of exposed steel columns. Seen from the access road, the large meadow in front of the house continues right under the main living space, making the living pavilion into a kind of bridge structure spanning over the meadow grass, with the house touching the ground lightly on six steel columns. The raised floor level provides enhanced views as well as keeping the main living level well above the 3-4 feet of winter snow accumulation that is typical for the upper Methow Valley.
To further emphasize the idea of lightness, the exposed wood structure of the living pavilion roof changes pitch along its length, so the roof warps upward at each end. The interior exposed wood beams appear like an unfolding fan as the roof pitch changes. The main interior bearing columns are steel with a tapered “V”-shape, recalling the lightness of a dancer.
The house reflects the continuing FINNE investigation into the idea of crafted modernism, with cast bronze inserts at the front door, variegated laser-cut steel railing panels, a curvilinear cast-glass kitchen counter, waterjet-cut aluminum light fixtures, and many custom furniture pieces. The house interior has been designed to be completely integral with the exterior. The living pavilion contains more than twelve pieces of custom furniture and lighting, creating a totality of the designed environment that recalls the idea of Gesamtkunstverk, as seen in the work of Josef Hoffman and the Viennese Secessionist movement in the early 20th century.
The house has been designed from the start as a sustainable structure, with 40% higher insulation values than required by code, radiant concrete slab heating, efficient natural ventilation, large amounts of natural lighting, water-conserving plumbing fixtures, and locally sourced materials. Windows have high-performance LowE insulated glazing and are equipped with concealed shades. A radiant hydronic heat system with exposed concrete floors allows lower operating temperatures and higher occupant comfort levels. The concrete slabs conserve heat and provide great warmth and comfort for the feet.
Deep roof overhangs, built-in shades and high operating clerestory windows are used to reduce heat gain in summer months. During the winter, the lower sun angle is able to penetrate into living spaces and passively warm the exposed concrete floor. Low VOC paints and stains have been used throughout the house. The high level of craft evident in the house reflects another key principle of sustainable design: build it well and make it last for many years!
Photo by Benjamin Benschneider
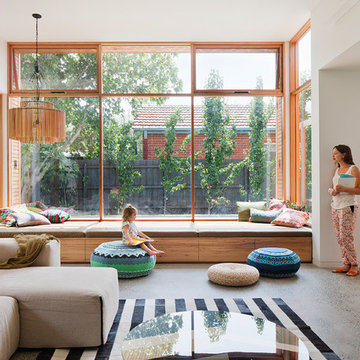
Shannon McGrath
Inspiration for a mid-sized contemporary open concept living room in Melbourne with concrete floors and white walls.
Inspiration for a mid-sized contemporary open concept living room in Melbourne with concrete floors and white walls.
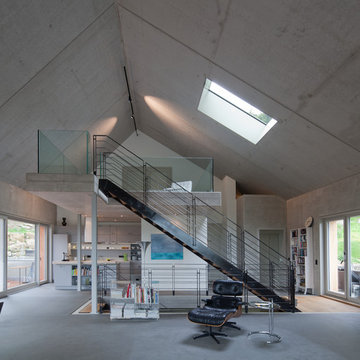
Design ideas for a large contemporary loft-style living room in Munich with grey walls, concrete floors, no fireplace and grey floor.
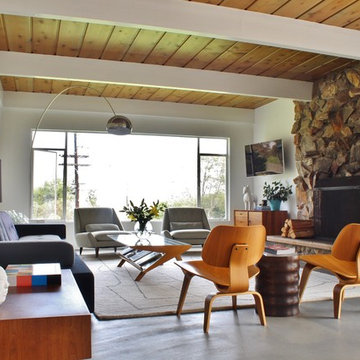
Kimberley Bryan
Design ideas for a midcentury formal open concept living room in Los Angeles with white walls, concrete floors, a standard fireplace, a stone fireplace surround and a wall-mounted tv.
Design ideas for a midcentury formal open concept living room in Los Angeles with white walls, concrete floors, a standard fireplace, a stone fireplace surround and a wall-mounted tv.
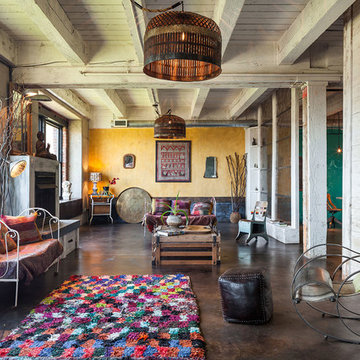
Industrial open concept living room in Portland with yellow walls, a standard fireplace and concrete floors.
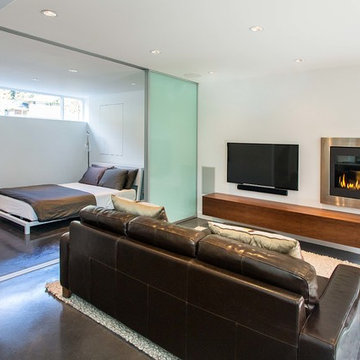
Contemporary open concept living room in Vancouver with white walls, concrete floors, a ribbon fireplace, a metal fireplace surround and a wall-mounted tv.
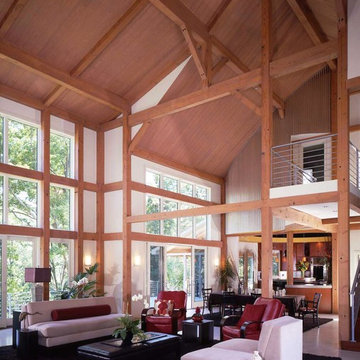
Yankee Barn Homes - The living room/great room of the contemporary post and beam barn home has massive walls of windows.
This is an example of a large country living room in Manchester with white walls and concrete floors.
This is an example of a large country living room in Manchester with white walls and concrete floors.
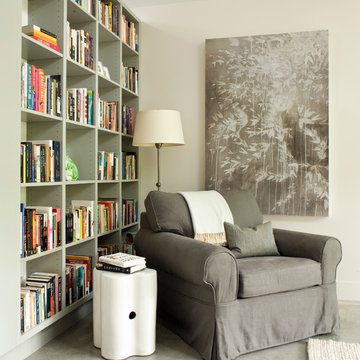
With a brilliant bookcase backdrop, a comfortable and cozy upholstered chair complete with warm throw blanket and ample light for reading is an inviting nook in the Master Bedroom. Photo by Angie Seckinger.
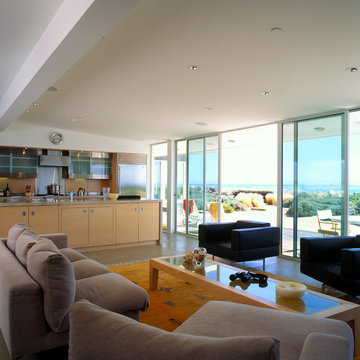
Bill Zeldis
Beach style living room in Santa Barbara with concrete floors.
Beach style living room in Santa Barbara with concrete floors.
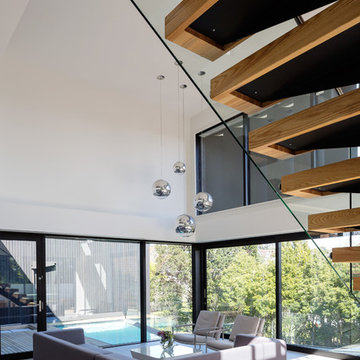
Patrick Reynolds
Modern living room in Auckland with concrete floors and white walls.
Modern living room in Auckland with concrete floors and white walls.
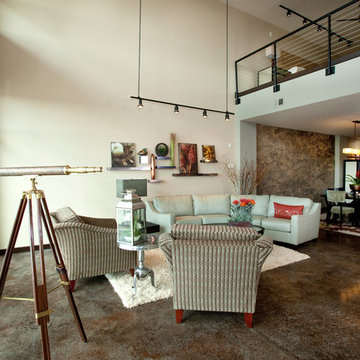
View of open layout of condo.
Photo By Taci Fast
Inspiration for a contemporary formal open concept living room in Wichita with beige walls, concrete floors, no fireplace, no tv and grey floor.
Inspiration for a contemporary formal open concept living room in Wichita with beige walls, concrete floors, no fireplace, no tv and grey floor.
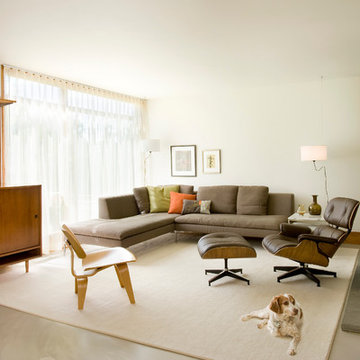
Shelly Harrison Photography
Photo of a mid-sized contemporary open concept living room in Boston with white walls, concrete floors, a stone fireplace surround, a concealed tv and grey floor.
Photo of a mid-sized contemporary open concept living room in Boston with white walls, concrete floors, a stone fireplace surround, a concealed tv and grey floor.
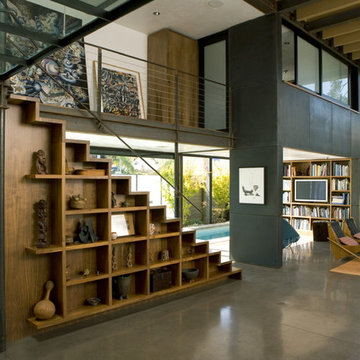
The 16-foot high living-dining area opens up on three sides: to the lap pool on the west with sliding glass doors; to the north courtyard with pocketing glass doors; and to the garden and guest house to the south through pivoting glass doors. (Photo: Grey Crawford)
Living Room Design Photos with Concrete Floors
4