Living Room Design Photos with Concrete Floors
Refine by:
Budget
Sort by:Popular Today
1 - 20 of 2,349 photos

Concrete block walls provide thermal mass for heating and defence agains hot summer. The subdued colours create a quiet and cosy space focussed around the fire. Timber joinery adds warmth and texture , framing the collections of books and collected objects.

Design ideas for a small contemporary open concept living room in Sydney with white walls, concrete floors and a wall-mounted tv.

This is an example of a mid-sized beach style open concept living room in Sydney with white walls, concrete floors, a corner fireplace, grey floor and planked wall panelling.

Design ideas for a mid-sized contemporary open concept living room in Melbourne with white walls, concrete floors, a two-sided fireplace, a stone fireplace surround and grey floor.
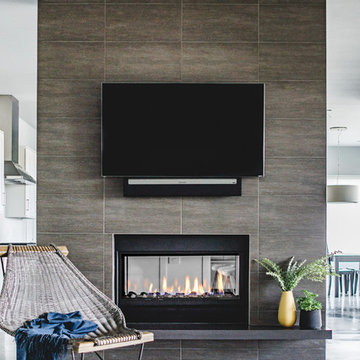
An Indoor Lady
This is an example of a mid-sized contemporary open concept living room in Austin with grey walls, concrete floors, a two-sided fireplace, a wall-mounted tv and a tile fireplace surround.
This is an example of a mid-sized contemporary open concept living room in Austin with grey walls, concrete floors, a two-sided fireplace, a wall-mounted tv and a tile fireplace surround.
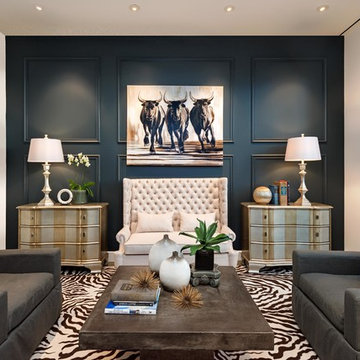
Inckx
Photo of a large transitional formal living room in Phoenix with blue walls, concrete floors and grey floor.
Photo of a large transitional formal living room in Phoenix with blue walls, concrete floors and grey floor.
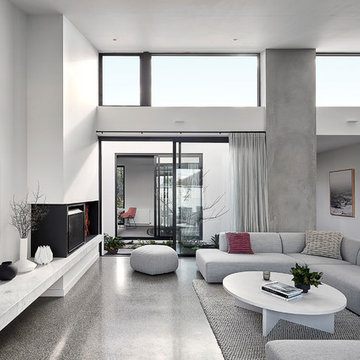
jack lovel
Design ideas for a large contemporary formal open concept living room in Melbourne with white walls, concrete floors, a standard fireplace, a metal fireplace surround, a wall-mounted tv and grey floor.
Design ideas for a large contemporary formal open concept living room in Melbourne with white walls, concrete floors, a standard fireplace, a metal fireplace surround, a wall-mounted tv and grey floor.
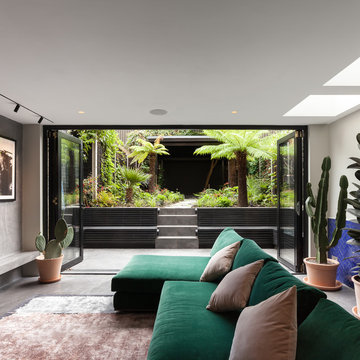
Peter Landers Photography
Design ideas for a mid-sized contemporary open concept living room in London with grey walls, concrete floors, a wall-mounted tv and grey floor.
Design ideas for a mid-sized contemporary open concept living room in London with grey walls, concrete floors, a wall-mounted tv and grey floor.
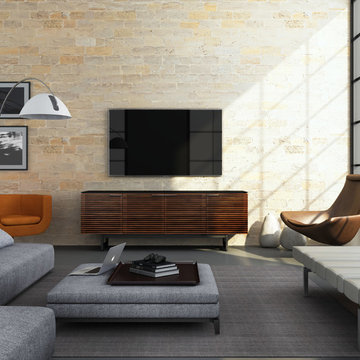
Inspiration for a mid-sized industrial formal open concept living room in Miami with beige walls, concrete floors, no fireplace, a wall-mounted tv and grey floor.
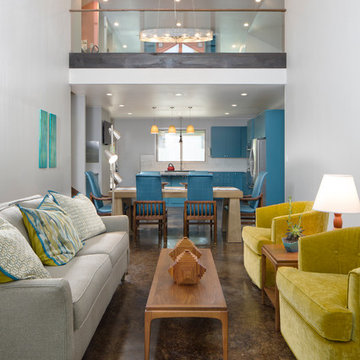
Aaron Dougherty Photography
Design ideas for a mid-sized midcentury loft-style living room in Dallas with white walls, concrete floors, no fireplace and brown floor.
Design ideas for a mid-sized midcentury loft-style living room in Dallas with white walls, concrete floors, no fireplace and brown floor.
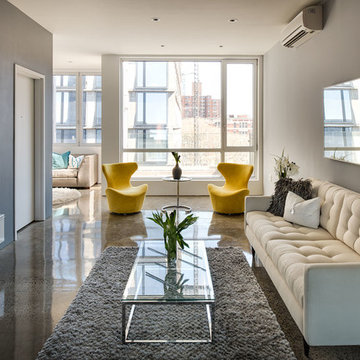
Ilir Rizaj Photography
Photo of a large contemporary formal open concept living room in New York with grey walls and concrete floors.
Photo of a large contemporary formal open concept living room in New York with grey walls and concrete floors.
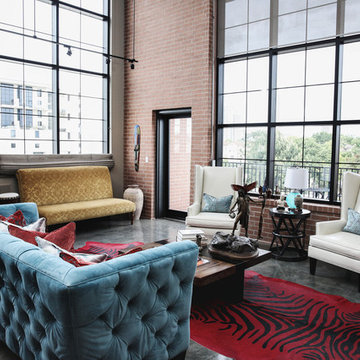
Jon McConnell Photography
Large industrial formal living room in Houston with beige walls, concrete floors and no tv.
Large industrial formal living room in Houston with beige walls, concrete floors and no tv.

The living room features a crisp, painted brick fireplace and transom windows for maximum light and view. The vaulted ceiling elevates the space, with symmetrical halls opening off to bedroom areas. Rear doors open out to the patio.

Dans cette petite maison de la banlieue sud de Paris, construite dans les année 60 mais reflétant un style Le Corbusier bien marqué, nos clients ont souhaité faire une rénovation de la décoration en allant un peu plus loin dans le style. Nous avons créé pour eux cette fresque moderne en gardant les lignes proposées par la bibliothèque en bois existante. Nous avons poursuivit l'oeuvre dans la cage d'escalier afin de créer un unité dans ces espaces ouverts et afin de donner faire renaitre l'ambiance "fifties" d'origine. L'oeuvre a été créé sur maquette numérique, puis une fois les couleurs définies, les tracés puis la peinture ont été réalisé par nos soins après que les murs ait été restaurés par un peintre en bâtiment.
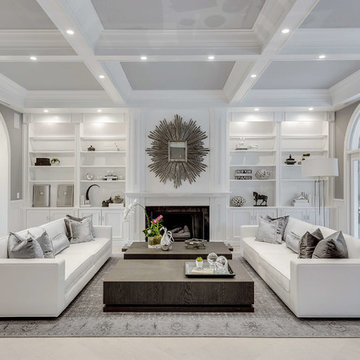
Small transitional formal open concept living room in Miami with grey walls, a standard fireplace, concrete floors, a tile fireplace surround, no tv and beige floor.
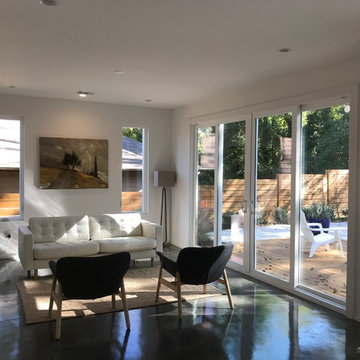
Mid-sized modern formal open concept living room in Atlanta with white walls, concrete floors, no tv and grey floor.
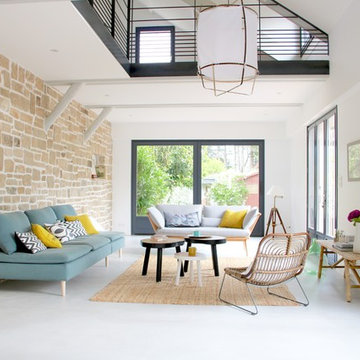
This is an example of a large scandinavian open concept living room in Other with white walls, concrete floors, grey floor, no fireplace and no tv.
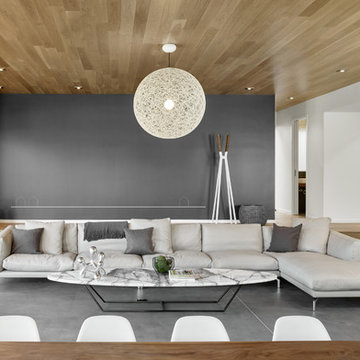
Mid-sized modern open concept living room in San Francisco with grey walls, concrete floors, no fireplace and no tv.
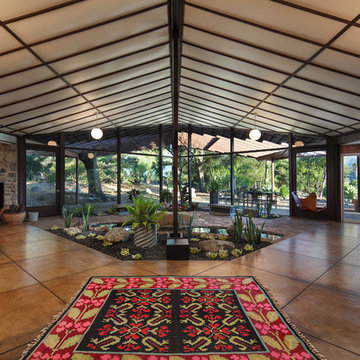
Designer: Allen Construction
General Contractor: Allen Construction
Photographer: Jim Bartsch Photography
Photo of a midcentury open concept living room in Los Angeles with concrete floors, a standard fireplace and a stone fireplace surround.
Photo of a midcentury open concept living room in Los Angeles with concrete floors, a standard fireplace and a stone fireplace surround.
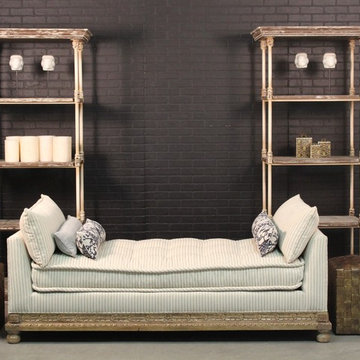
All pieces in this photo can be found on our website www.phcollection.com. There are over 100 finish and fabric options as well as the option to COM. Any piece can be made in custom dimensions.
Living Room Design Photos with Concrete Floors
1