Living Room Design Photos with Cork Floors and a Stone Fireplace Surround
Sort by:Popular Today
1 - 20 of 51 photos

This perfect condition Restad & Relling Sofa is what launched our relationship with our local Homesteez source where we found some of the most delicious furnishings and accessories for our client.
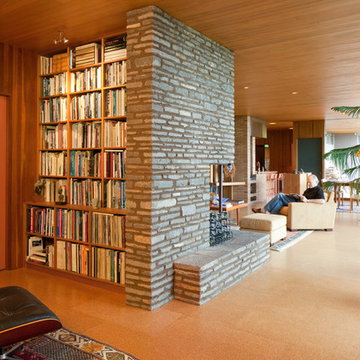
Sally Painter
Photo of a mid-sized midcentury formal enclosed living room in Portland with no tv, cork floors, a standard fireplace and a stone fireplace surround.
Photo of a mid-sized midcentury formal enclosed living room in Portland with no tv, cork floors, a standard fireplace and a stone fireplace surround.
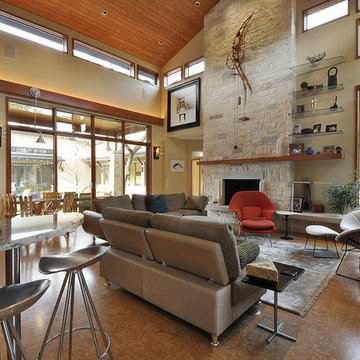
Nestled between multiple stands of Live Oak trees, the Westlake Residence is a contemporary Texas Hill Country home. The house is designed to accommodate the entire family, yet flexible in its design to be able to scale down into living only in 2,200 square feet when the children leave in several years. The home includes many state-of-the-art green features and multiple flex spaces capable of hosting large gatherings or small, intimate groups. The flow and design of the home provides for privacy from surrounding properties and streets, as well as to focus all of the entertaining to the center of the home. Finished in late 2006, the home features Icynene insulation, cork floors and thermal chimneys to exit warm air in the expansive family room.
Photography by Allison Cartwright
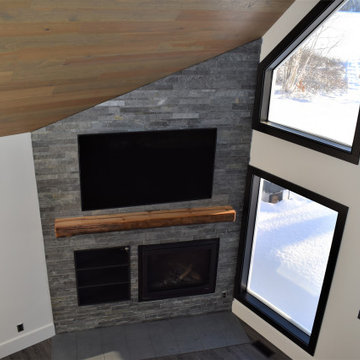
Housewright Construction had the pleasure of renovating this 1980's lake house in central NH. We stripped down the old tongue and grove pine, re-insulated, replaced all of the flooring, installed a custom stained wood ceiling, gutted the Kitchen and bathrooms and added a custom fireplace. Outside we installed new siding, replaced the windows, installed a new deck, screened in porch and farmers porch and outdoor shower. This lake house will be a family favorite for years to come!
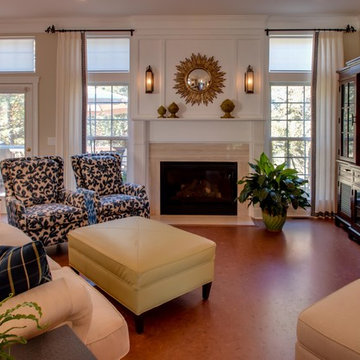
John Graham
Design ideas for a mid-sized traditional open concept living room in Charlotte with beige walls, cork floors, a standard fireplace, a stone fireplace surround and a freestanding tv.
Design ideas for a mid-sized traditional open concept living room in Charlotte with beige walls, cork floors, a standard fireplace, a stone fireplace surround and a freestanding tv.
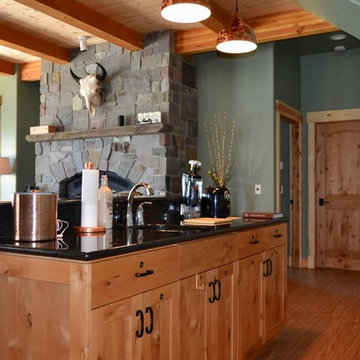
Dana J Creative
Inspiration for a mid-sized country open concept living room in Other with a home bar, green walls, cork floors, a standard fireplace, a stone fireplace surround and brown floor.
Inspiration for a mid-sized country open concept living room in Other with a home bar, green walls, cork floors, a standard fireplace, a stone fireplace surround and brown floor.
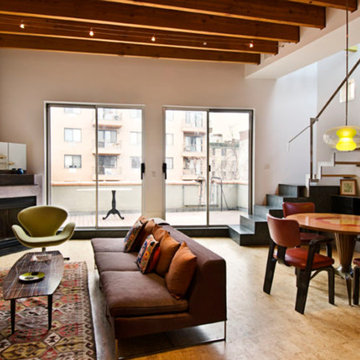
Inspiration for a mid-sized midcentury open concept living room in New York with white walls, cork floors, a corner fireplace, beige floor and a stone fireplace surround.
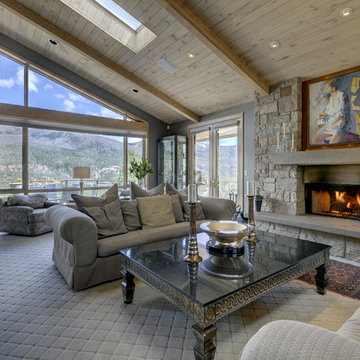
www.realestatedurango.com/coldwell-banker-media-team, courtesy of Bobbie Carll, Broker
Large contemporary open concept living room in Other with cork floors, a standard fireplace, a stone fireplace surround and grey floor.
Large contemporary open concept living room in Other with cork floors, a standard fireplace, a stone fireplace surround and grey floor.
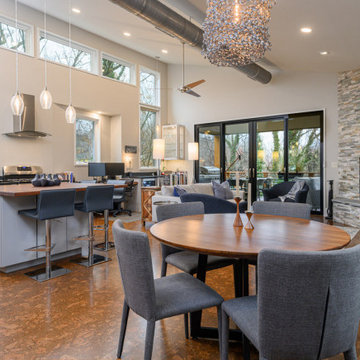
Country open concept living room in Other with white walls, cork floors, a corner fireplace, a stone fireplace surround, a freestanding tv and brown floor.
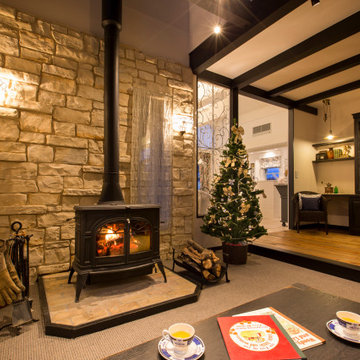
Design ideas for a scandinavian open concept living room in Other with white walls, cork floors, a wood stove, a stone fireplace surround, brown floor and wood.
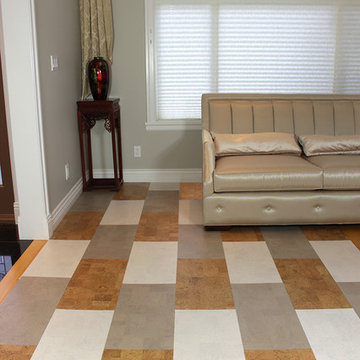
Three Toned "Leather" pattern in 6mm cork glue down tiles. Forna's Leather, White Leather and Gray Leather have been combined to create this unique floor.
https://www.icorkfloor.com/store/product-category/cork-tiles-6mm/
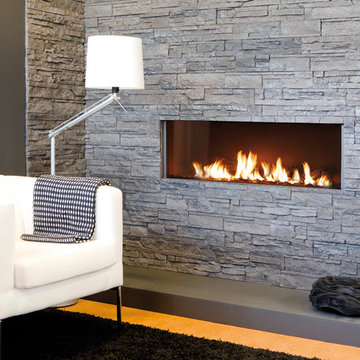
The Modore 140 MKII by Element 4 is a direct vent fireplace with a 55” wide viewing area and a thoroughly modern and completely trimless finish.
Photo of a mid-sized contemporary formal open concept living room in Boston with grey walls, a ribbon fireplace, a stone fireplace surround, no tv, cork floors and brown floor.
Photo of a mid-sized contemporary formal open concept living room in Boston with grey walls, a ribbon fireplace, a stone fireplace surround, no tv, cork floors and brown floor.
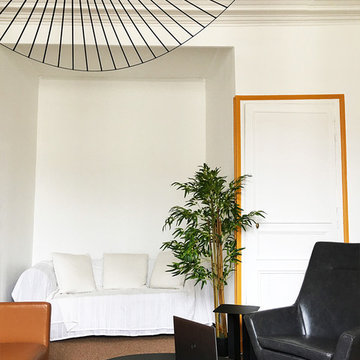
Design ideas for a mid-sized industrial enclosed living room in Paris with white walls, cork floors, a standard fireplace, a stone fireplace surround and brown floor.
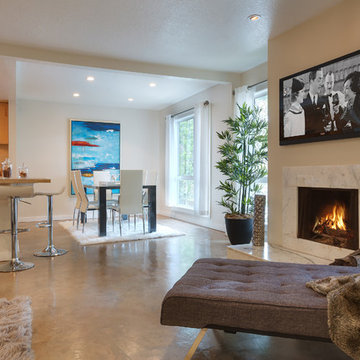
©Teague Hunziker
Mid-sized contemporary loft-style living room in Los Angeles with beige walls, a stone fireplace surround, cork floors and a wall-mounted tv.
Mid-sized contemporary loft-style living room in Los Angeles with beige walls, a stone fireplace surround, cork floors and a wall-mounted tv.
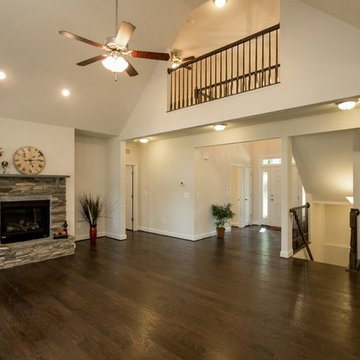
Design ideas for a large traditional open concept living room in Richmond with beige walls, cork floors, a standard fireplace, a stone fireplace surround and no tv.
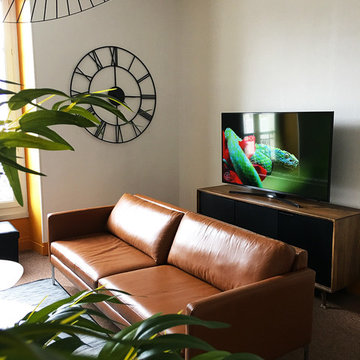
Mid-sized industrial enclosed living room in Paris with white walls, cork floors, a standard fireplace, a stone fireplace surround and brown floor.
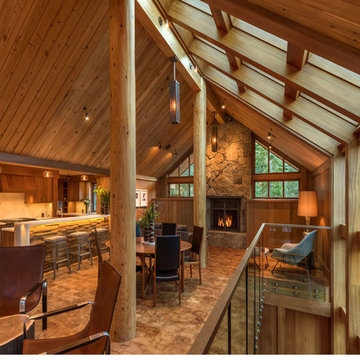
Vance Fox
Mid-sized midcentury open concept living room in Sacramento with cork floors, a standard fireplace and a stone fireplace surround.
Mid-sized midcentury open concept living room in Sacramento with cork floors, a standard fireplace and a stone fireplace surround.
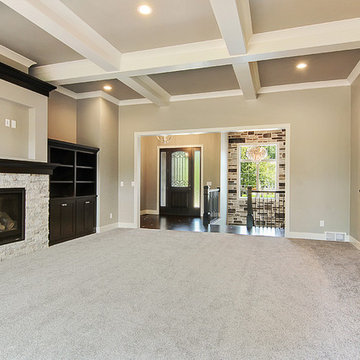
Add a decorative element to your living room ceiling. Coffered ceilings add dimension and texture to a space.
photo by FotoSold
This is an example of a traditional formal open concept living room in Other with grey walls, cork floors, a standard fireplace, a stone fireplace surround, a built-in media wall and grey floor.
This is an example of a traditional formal open concept living room in Other with grey walls, cork floors, a standard fireplace, a stone fireplace surround, a built-in media wall and grey floor.
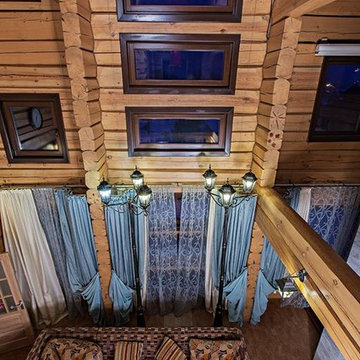
Вид с лестницы второго этажа на гостиную каминную комнату
Ксения Розанцева,
Лариса Шатская
Design ideas for an expansive country formal open concept living room in Moscow with beige walls, a ribbon fireplace, a stone fireplace surround, a wall-mounted tv, cork floors and brown floor.
Design ideas for an expansive country formal open concept living room in Moscow with beige walls, a ribbon fireplace, a stone fireplace surround, a wall-mounted tv, cork floors and brown floor.
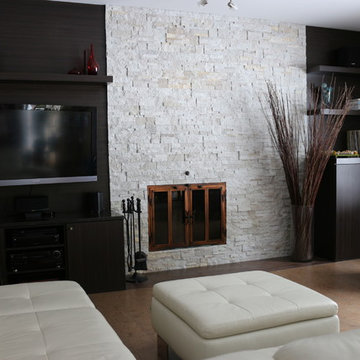
Inspiration for a large contemporary open concept living room in Ottawa with beige walls, cork floors, a standard fireplace, a stone fireplace surround and a built-in media wall.
Living Room Design Photos with Cork Floors and a Stone Fireplace Surround
1