Living Room Design Photos with Cork Floors and No TV
Refine by:
Budget
Sort by:Popular Today
1 - 20 of 85 photos
Item 1 of 3
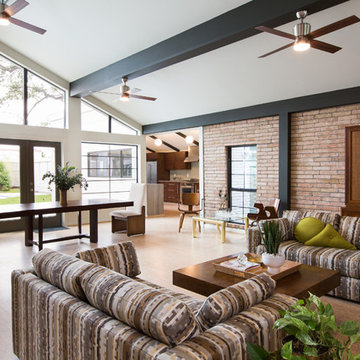
Laurie Perez
Inspiration for a large midcentury open concept living room in Denver with white walls, cork floors, no fireplace and no tv.
Inspiration for a large midcentury open concept living room in Denver with white walls, cork floors, no fireplace and no tv.
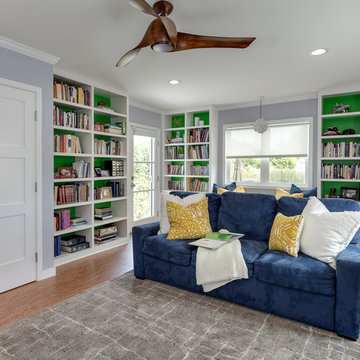
This colorful Contemporary design / build project started as an Addition but included new cork flooring and painting throughout the home. The Kitchen also included the creation of a new pantry closet with wire shelving and the Family Room was converted into a beautiful Library with space for the whole family. The homeowner has a passion for picking paint colors and enjoyed selecting the colors for each room. The home is now a bright mix of modern trends such as the barn doors and chalkboard surfaces contrasted by classic LA touches such as the detail surrounding the Living Room fireplace. The Master Bedroom is now a Master Suite complete with high-ceilings making the room feel larger and airy. Perfect for warm Southern California weather! Speaking of the outdoors, the sliding doors to the green backyard ensure that this white room still feels as colorful as the rest of the home. The Master Bathroom features bamboo cabinetry with his and hers sinks. The light blue walls make the blue and white floor really pop. The shower offers the homeowners a bench and niche for comfort and sliding glass doors and subway tile for style. The Library / Family Room features custom built-in bookcases, barn door and a window seat; a readers dream! The Children’s Room and Dining Room both received new paint and flooring as part of their makeover. However the Children’s Bedroom also received a new closet and reading nook. The fireplace in the Living Room was made more stylish by painting it to match the walls – one of the only white spaces in the home! However the deep blue accent wall with floating shelves ensure that guests are prepared to see serious pops of color throughout the rest of the home. The home features art by Drica Lobo ( https://www.dricalobo.com/home)
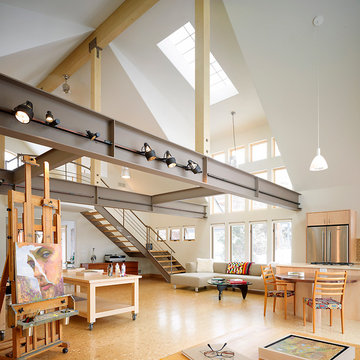
David Patterson by Gerber Berend Design Build, Steamboat Springs, Colorado
Photo of a large industrial formal open concept living room in Denver with white walls, cork floors, no fireplace and no tv.
Photo of a large industrial formal open concept living room in Denver with white walls, cork floors, no fireplace and no tv.
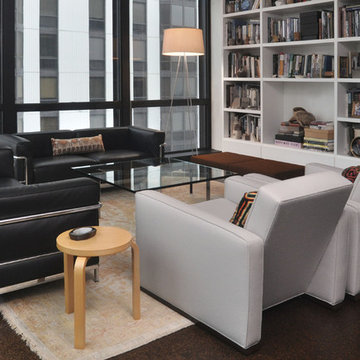
Mieke Zuiderweg
Design ideas for a mid-sized modern open concept living room in Chicago with a library, white walls, cork floors, no fireplace and no tv.
Design ideas for a mid-sized modern open concept living room in Chicago with a library, white walls, cork floors, no fireplace and no tv.
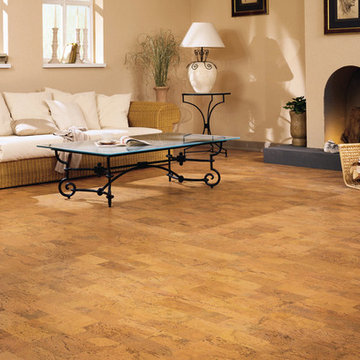
Mid-sized formal open concept living room in New York with beige walls, cork floors, a standard fireplace, a plaster fireplace surround and no tv.
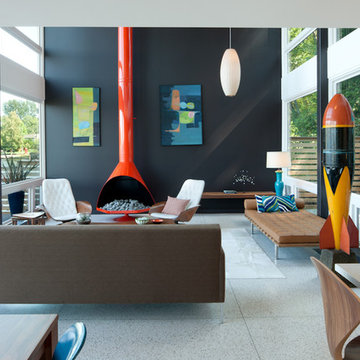
Lara Swimmer
Design ideas for a mid-sized midcentury open concept living room in Seattle with black walls, cork floors, a hanging fireplace, no tv and beige floor.
Design ideas for a mid-sized midcentury open concept living room in Seattle with black walls, cork floors, a hanging fireplace, no tv and beige floor.
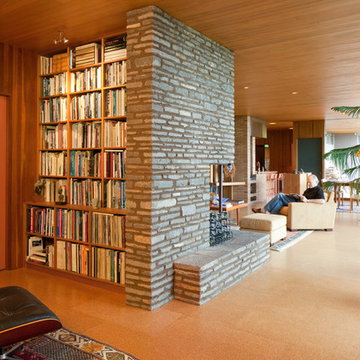
Sally Painter
Photo of a mid-sized midcentury formal enclosed living room in Portland with no tv, cork floors, a standard fireplace and a stone fireplace surround.
Photo of a mid-sized midcentury formal enclosed living room in Portland with no tv, cork floors, a standard fireplace and a stone fireplace surround.
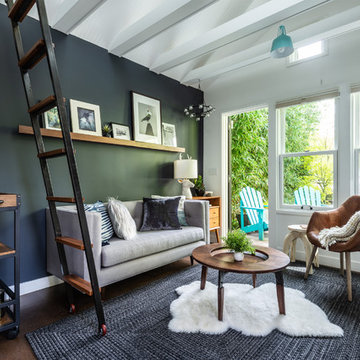
Custom, collapsable coffee table built by Ben Cruzat.
Custom couch designed by Jeff Pelletier, AIA, CPHC, and built by Couch Seattle.
Photos by Andrew Giammarco Photography.
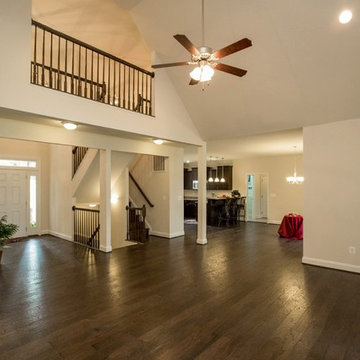
This is an example of a large traditional open concept living room in Richmond with beige walls, cork floors, a standard fireplace, a stone fireplace surround and no tv.
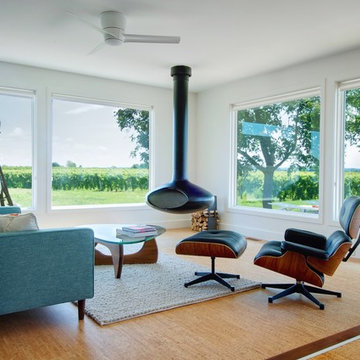
Photo: Andrew Snow © 2013 Houzz
This is an example of a contemporary living room in Toronto with cork floors, a hanging fireplace, white walls and no tv.
This is an example of a contemporary living room in Toronto with cork floors, a hanging fireplace, white walls and no tv.
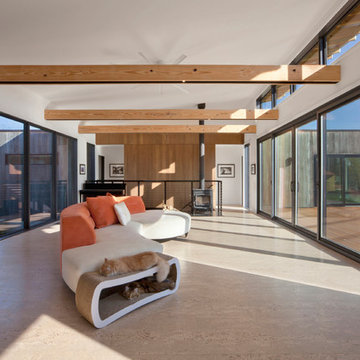
Thermally treated Ash-clad bedroom wing passes through the living space at architectural stair - Architecture/Interiors: HAUS | Architecture For Modern Lifestyles - Construction Management: WERK | Building Modern - Photography: The Home Aesthetic
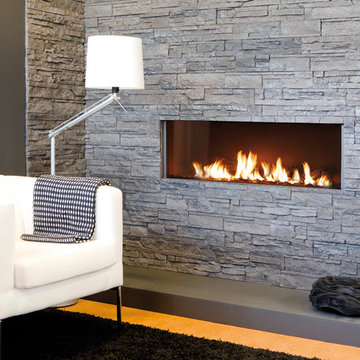
The Modore 140 MKII by Element 4 is a direct vent fireplace with a 55” wide viewing area and a thoroughly modern and completely trimless finish.
Photo of a mid-sized contemporary formal open concept living room in Boston with grey walls, a ribbon fireplace, a stone fireplace surround, no tv, cork floors and brown floor.
Photo of a mid-sized contemporary formal open concept living room in Boston with grey walls, a ribbon fireplace, a stone fireplace surround, no tv, cork floors and brown floor.
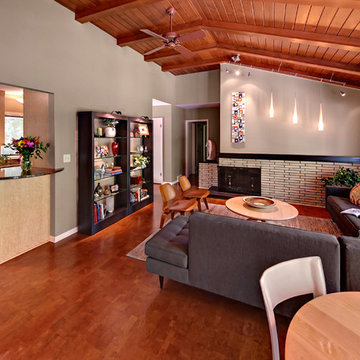
The original wood ceiling and brick fireplace were preserved. New cork flooring was installed.
Photography by Ehlen Creative.
This is an example of a mid-sized midcentury open concept living room in Minneapolis with grey walls, cork floors, a brick fireplace surround and no tv.
This is an example of a mid-sized midcentury open concept living room in Minneapolis with grey walls, cork floors, a brick fireplace surround and no tv.
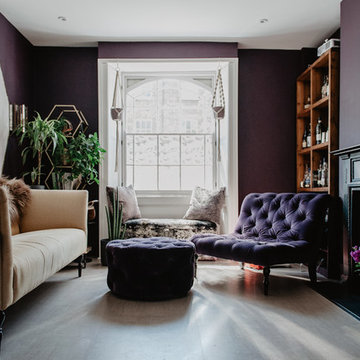
Inspiration for a mid-sized modern open concept living room in London with purple walls, cork floors, a standard fireplace, a wood fireplace surround, no tv and grey floor.
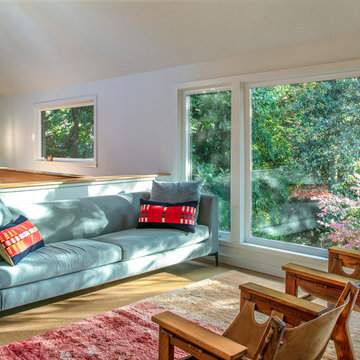
Peter Eckert
Photo of a small modern open concept living room in Portland with white walls, cork floors, no fireplace, no tv and brown floor.
Photo of a small modern open concept living room in Portland with white walls, cork floors, no fireplace, no tv and brown floor.
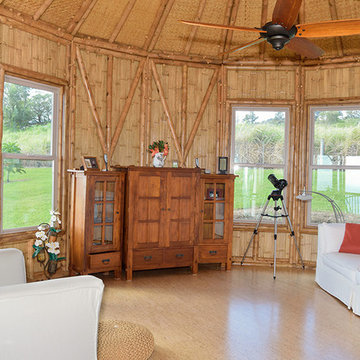
Photo of a tropical open concept living room in Hawaii with cork floors, no fireplace and no tv.

Midcentury living room in Other with multi-coloured walls, cork floors, a standard fireplace, a brick fireplace surround, no tv, beige floor and wood.
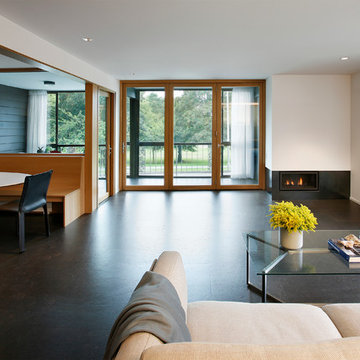
Inspiration for a large midcentury open concept living room in Seattle with white walls, a ribbon fireplace, a metal fireplace surround, no tv and cork floors.
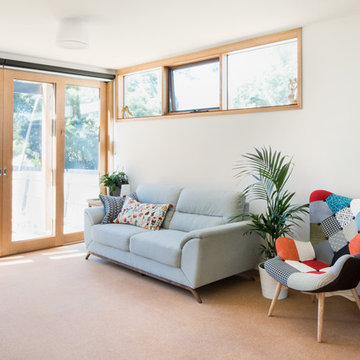
Charlie Kinross Photography *
---------------------------------------------
Rear Living Room with recycled hardwood shelving, and Australian Hardwood double glazed windows
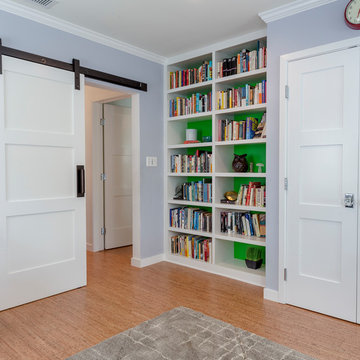
This colorful Contemporary design / build project started as an Addition but included new cork flooring and painting throughout the home. The Kitchen also included the creation of a new pantry closet with wire shelving and the Family Room was converted into a beautiful Library with space for the whole family. The homeowner has a passion for picking paint colors and enjoyed selecting the colors for each room. The home is now a bright mix of modern trends such as the barn doors and chalkboard surfaces contrasted by classic LA touches such as the detail surrounding the Living Room fireplace. The Master Bedroom is now a Master Suite complete with high-ceilings making the room feel larger and airy. Perfect for warm Southern California weather! Speaking of the outdoors, the sliding doors to the green backyard ensure that this white room still feels as colorful as the rest of the home. The Master Bathroom features bamboo cabinetry with his and hers sinks. The light blue walls make the blue and white floor really pop. The shower offers the homeowners a bench and niche for comfort and sliding glass doors and subway tile for style. The Library / Family Room features custom built-in bookcases, barn door and a window seat; a readers dream! The Children’s Room and Dining Room both received new paint and flooring as part of their makeover. However the Children’s Bedroom also received a new closet and reading nook. The fireplace in the Living Room was made more stylish by painting it to match the walls – one of the only white spaces in the home! However the deep blue accent wall with floating shelves ensure that guests are prepared to see serious pops of color throughout the rest of the home. The home features art by Drica Lobo ( https://www.dricalobo.com/home)
Living Room Design Photos with Cork Floors and No TV
1