Living Room Design Photos with Cork Floors
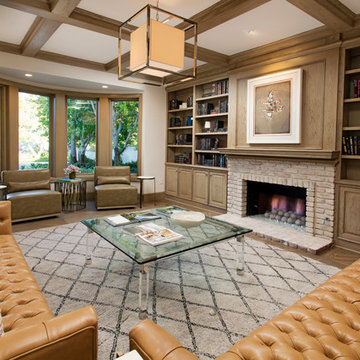
Traditional enclosed living room in Orange County with a library, white walls, cork floors, a standard fireplace and no tv.
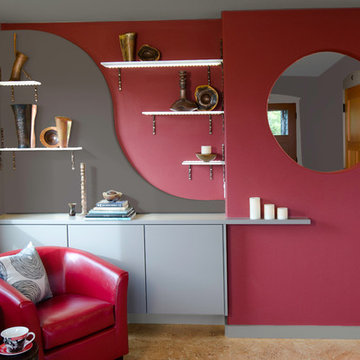
The portal cut-out provides a definition of spaces yet a view to the front door. From the entry hallway, one sees the great view beyond. The recessed display shelf area has a curved layered wall giving dimension to the back wall. The shelves are etched glass butted into LED tape which disperses the light throughout the floating glass shelves, illuminating the artwork.
Photography by Kevin Felts.
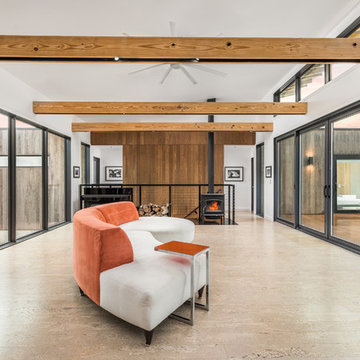
View of Living Room from Kitchen - Architecture/Interiors: HAUS | Architecture For Modern Lifestyles - Construction Management: WERK | Building Modern - Photography: The Home Aesthetic
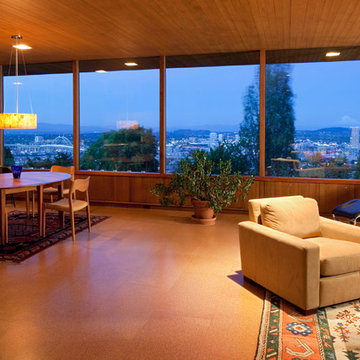
Sally Painter
Photo of a mid-sized midcentury formal enclosed living room in Portland with no tv, white walls, a standard fireplace, a stone fireplace surround and cork floors.
Photo of a mid-sized midcentury formal enclosed living room in Portland with no tv, white walls, a standard fireplace, a stone fireplace surround and cork floors.
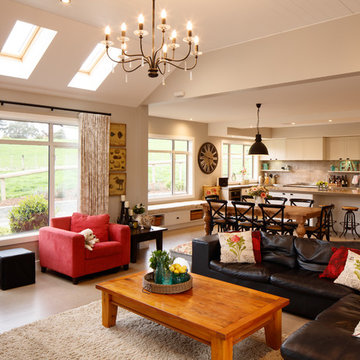
Design ideas for a large country formal open concept living room in Wellington with cork floors, a standard fireplace, a metal fireplace surround and a wall-mounted tv.
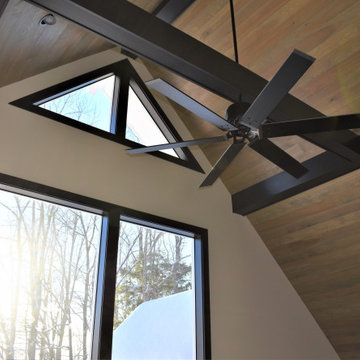
Housewright Construction had the pleasure of renovating this 1980's lake house in central NH. We stripped down the old tongue and grove pine, re-insulated, replaced all of the flooring, installed a custom stained wood ceiling, gutted the Kitchen and bathrooms and added a custom fireplace. Outside we installed new siding, replaced the windows, installed a new deck, screened in porch and farmers porch and outdoor shower. This lake house will be a family favorite for years to come!
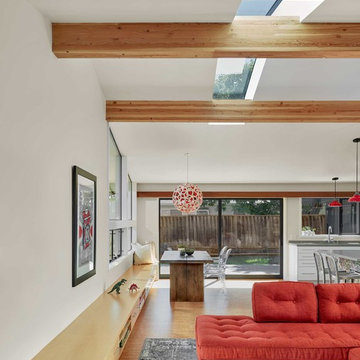
A built in bench provides storage and seating while visually connecting the living and dining areas. The composition and placement of windows and skylights balance the need for light and views.
Cesar Rubio Photography
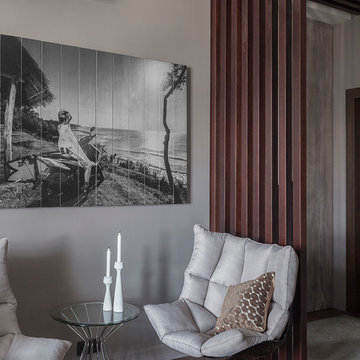
Юрий Гришко
Design ideas for a mid-sized contemporary open concept living room in Other with grey walls, cork floors and brown floor.
Design ideas for a mid-sized contemporary open concept living room in Other with grey walls, cork floors and brown floor.

Our Bambus cork works very well in homes with pets. The surface texture of the flooring prevents animals from losing their footing. Cork is naturally anti-static, so pet hair and dust will not cling to it. Cork is also very insulating, so it will not transfer the cold from your subfloor. This little Bulldog is cozy and warm for her afternoon naps!
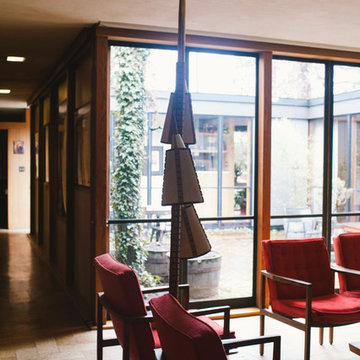
Photo: A Darling Felicity Photography © 2015 Houzz
This is an example of a mid-sized midcentury enclosed living room in Seattle with brown walls, cork floors and a concealed tv.
This is an example of a mid-sized midcentury enclosed living room in Seattle with brown walls, cork floors and a concealed tv.
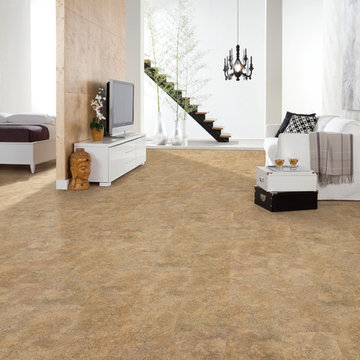
Design ideas for a mid-sized transitional formal open concept living room in Other with white walls, cork floors, no fireplace and a freestanding tv.
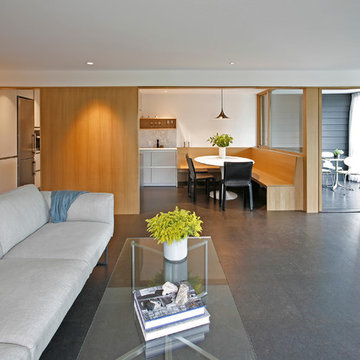
Large midcentury open concept living room in Seattle with white walls, a ribbon fireplace, a metal fireplace surround, no tv and cork floors.
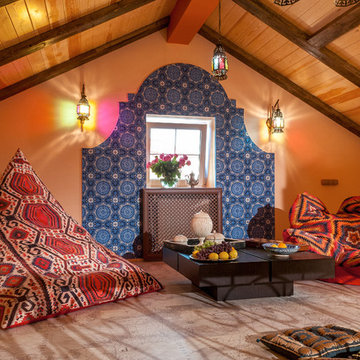
Архитектор Наталия Судникович
В этой мансарде уложили замковый пробковый пол из коллекции Adventures&Chidren http://www.corkstyle.ru/catalog/desiolab/World.html
Старинная карта мира на полу и мансарда сразу становится источником вдохновения!
Такую карту можно было бы нарисовать на обычном деревянном полу, но, признайтесь, вы бы вряд ли пошли на такие затраты. Другое дело – пробковый пол с печатью.
В сочетании с отделкой в восточном стиле, с удобными креслами мешками и с низкими столиками карта мира на полу очень располагает к отдыху и мечтам о новых путешествиях. Здесь можно собираться, вернувшись из очередного путешествия, чтобы обсудить впечатления и наметить новые маршруты.
Пробковый пол тёплый и тихий – в мансарде можно устраивать веселые вечеринки с танцами. Если кто-то захочет отдохнуть, то в момент веселья на первом этаже будет довольно тихо.
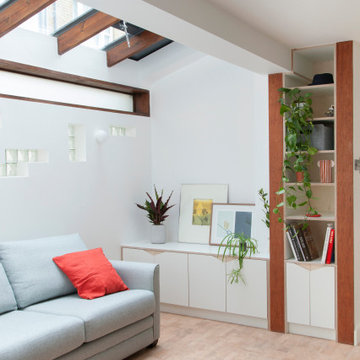
The narrow existing hallway opens out into a new generous communal kitchen, dining and living area with views to the garden. This living space flows around the bedrooms with loosely defined areas for cooking, sitting, eating.
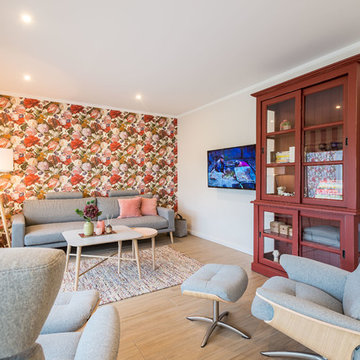
Olaf Malzahn
Photo of a large scandinavian open concept living room in Hamburg with a library, beige walls, cork floors, a wall-mounted tv and brown floor.
Photo of a large scandinavian open concept living room in Hamburg with a library, beige walls, cork floors, a wall-mounted tv and brown floor.
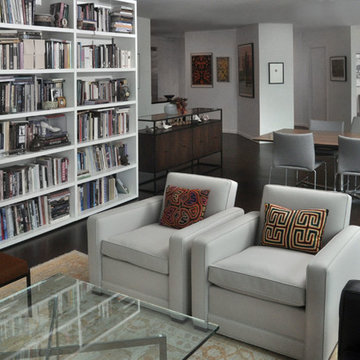
Mieke Zuiderweg
This is an example of a large modern open concept living room in Chicago with a library, white walls, cork floors, no fireplace and no tv.
This is an example of a large modern open concept living room in Chicago with a library, white walls, cork floors, no fireplace and no tv.
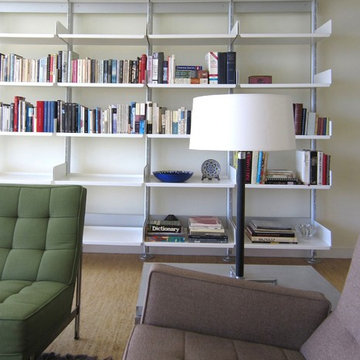
Mid-sized modern open concept living room in Chicago with yellow walls and cork floors.
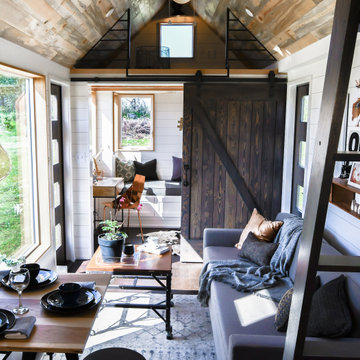
Designed by Malia Schultheis and built by Tru Form Tiny. This Tiny Home features Blue stained pine for the ceiling, pine wall boards in white, custom barn door, custom steel work throughout, and modern minimalist window trim.
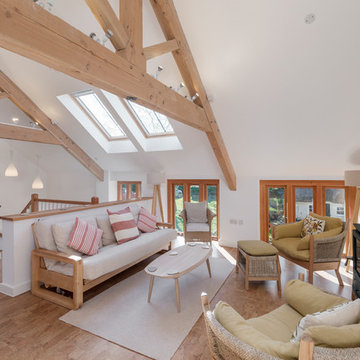
The beautiful, light, first floor living area
Richard Downer Photography
This is an example of a mid-sized contemporary open concept living room in Devon with white walls, cork floors, a wood stove and beige floor.
This is an example of a mid-sized contemporary open concept living room in Devon with white walls, cork floors, a wood stove and beige floor.
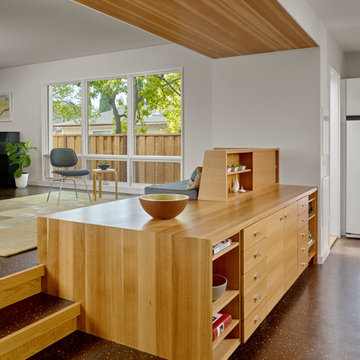
Custom, built-in cabinets provide seating, storage and a subtle division between the kitchen and living room.
Cesar Rubio Photography
This is an example of a mid-sized modern open concept living room in San Francisco with white walls and cork floors.
This is an example of a mid-sized modern open concept living room in San Francisco with white walls and cork floors.
Living Room Design Photos with Cork Floors
7