Living Room Design Photos with Cork Floors
Refine by:
Budget
Sort by:Popular Today
81 - 100 of 617 photos
Item 1 of 2
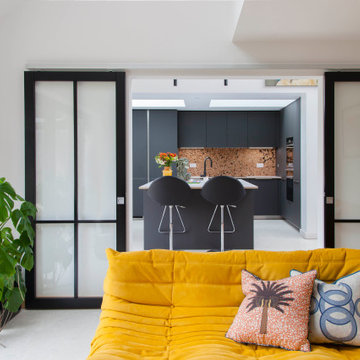
living room and kitchen
Inspiration for a mid-sized contemporary open concept living room in London with white walls and cork floors.
Inspiration for a mid-sized contemporary open concept living room in London with white walls and cork floors.
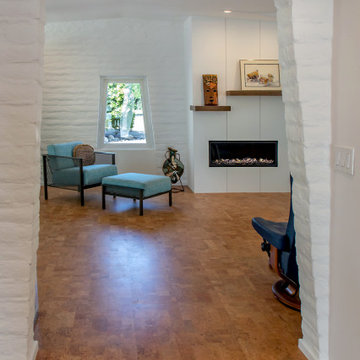
The parallel slump block walls of the outside continue inside to define the spaces. This view into the Living Room shows the original trapezoidal shape of the window echoed in the opening to the Living Room. The fireplace contains a new linear gas fire box, with an asymmetrical, split mantle.
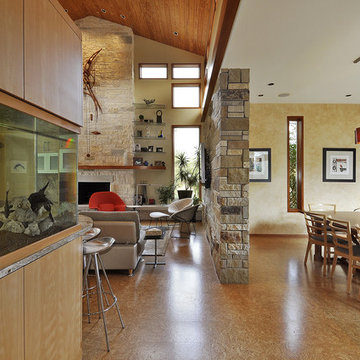
Nestled between multiple stands of Live Oak trees, the Westlake Residence is a contemporary Texas Hill Country home. The house is designed to accommodate the entire family, yet flexible in its design to be able to scale down into living only in 2,200 square feet when the children leave in several years. The home includes many state-of-the-art green features and multiple flex spaces capable of hosting large gatherings or small, intimate groups. The flow and design of the home provides for privacy from surrounding properties and streets, as well as to focus all of the entertaining to the center of the home. Finished in late 2006, the home features Icynene insulation, cork floors and thermal chimneys to exit warm air in the expansive family room.
Photography by Allison Cartwright
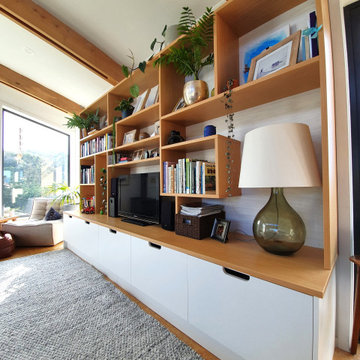
This is an example of a mid-sized scandinavian open concept living room in Dunedin with a freestanding tv, white walls, cork floors and brown floor.
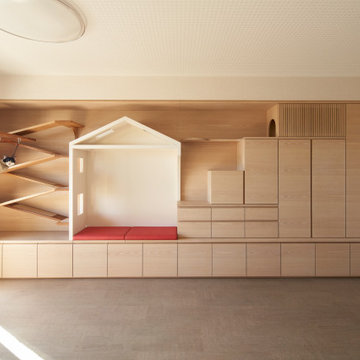
猫の遊び場と収納、ベンチを兼ねた猫と人のためのリビング収納
Scandinavian living room in Other with white walls, cork floors, grey floor, wallpaper and wallpaper.
Scandinavian living room in Other with white walls, cork floors, grey floor, wallpaper and wallpaper.
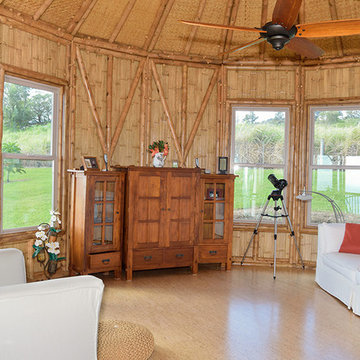
Photo of a tropical open concept living room in Hawaii with cork floors, no fireplace and no tv.
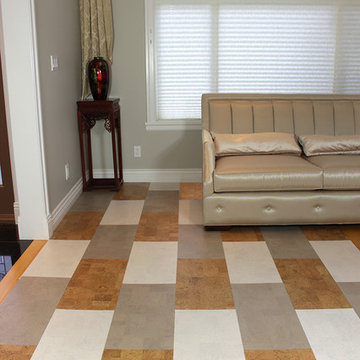
Three Toned "Leather" pattern in 6mm cork glue down tiles. Forna's Leather, White Leather and Gray Leather have been combined to create this unique floor.
https://www.icorkfloor.com/store/product-category/cork-tiles-6mm/
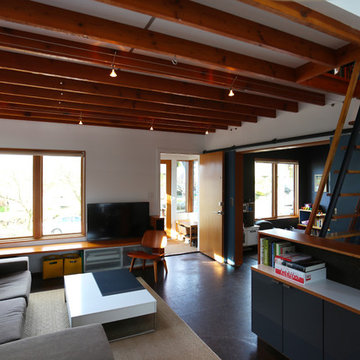
Kyle & Lauren Zerbey
Photo of a small modern loft-style living room in Seattle with white walls and cork floors.
Photo of a small modern loft-style living room in Seattle with white walls and cork floors.
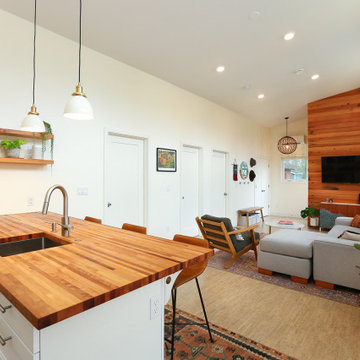
This is an example of a small scandinavian open concept living room in Seattle with white walls, cork floors and a wall-mounted tv.
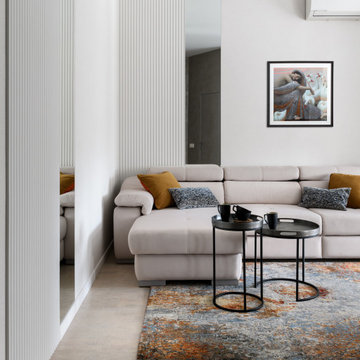
Всё чаще ко мне стали обращаться за ремонтом вторичного жилья, эта квартира как раз такая. Заказчики уже тут жили до нашего знакомства, их устраивали площадь и локация квартиры, просто они решили сделать новый капительный ремонт. При работе над объектом была одна сложность: потолок из гипсокартона, который заказчики не хотели демонтировать. Пришлось делать новое размещение светильников и электроустановок не меняя потолок. Ниши под двумя окнами в кухне-гостиной и радиаторы в этих нишах были изначально разных размеров, мы сделали их одинаковыми, а старые радиаторы поменяли на новые нмецкие. На полу пробка, блок кондиционера покрашен в цвет обоев, фортепиано - винтаж, подоконники из искусственного камня в одном цвете с кухонной столешницей.
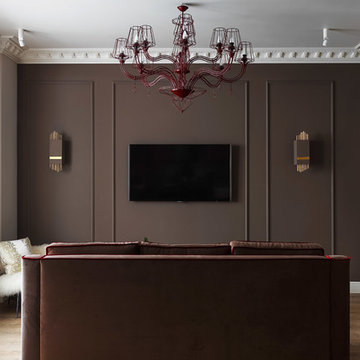
Photo of a mid-sized eclectic living room in Moscow with multi-coloured walls, cork floors and a wall-mounted tv.

Midcentury living room in Other with multi-coloured walls, cork floors, a standard fireplace, a brick fireplace surround, no tv, beige floor and wood.
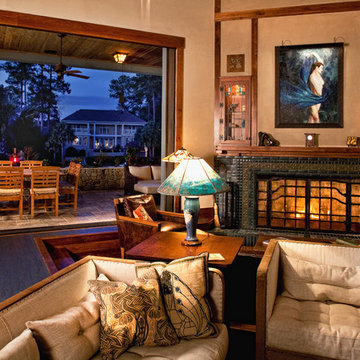
John McManus
Inspiration for a large arts and crafts formal open concept living room in Charleston with beige walls, cork floors, a standard fireplace, a tile fireplace surround and a wall-mounted tv.
Inspiration for a large arts and crafts formal open concept living room in Charleston with beige walls, cork floors, a standard fireplace, a tile fireplace surround and a wall-mounted tv.
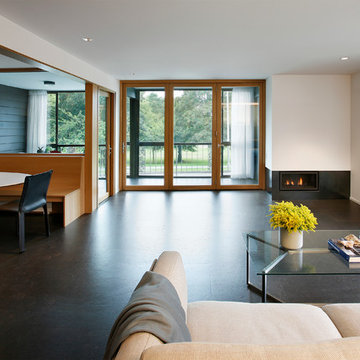
Inspiration for a large midcentury open concept living room in Seattle with white walls, a ribbon fireplace, a metal fireplace surround, no tv and cork floors.
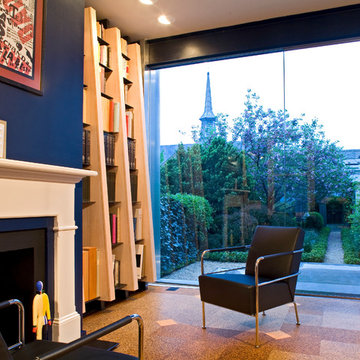
Photography by Ron Blunt Architectural Photography
This is an example of a mid-sized contemporary formal living room in DC Metro with cork floors, blue walls, a standard fireplace and a wood fireplace surround.
This is an example of a mid-sized contemporary formal living room in DC Metro with cork floors, blue walls, a standard fireplace and a wood fireplace surround.
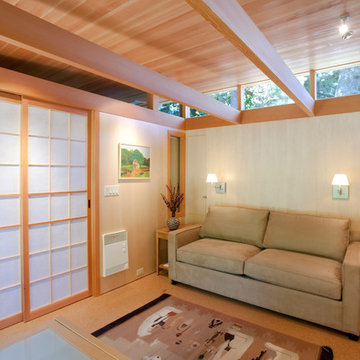
Blaine Truitt Covert
Photo of a small contemporary enclosed living room in Portland with beige walls, cork floors and no fireplace.
Photo of a small contemporary enclosed living room in Portland with beige walls, cork floors and no fireplace.
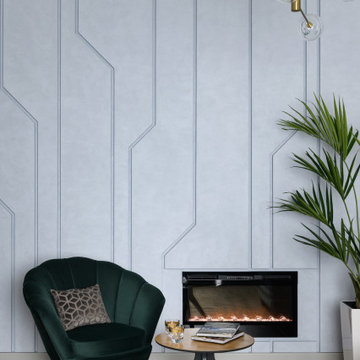
Design ideas for a large contemporary formal open concept living room in Novosibirsk with blue walls, cork floors, a ribbon fireplace, a metal fireplace surround, a wall-mounted tv and brown floor.
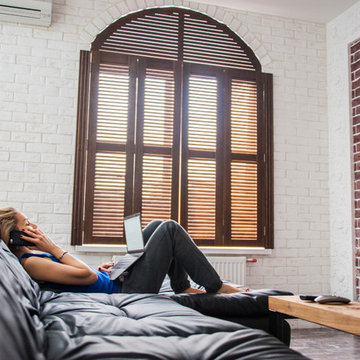
Камила Ковалевская
This is an example of a small industrial open concept living room in Moscow with a library, white walls, cork floors, no fireplace, a wall-mounted tv and brown floor.
This is an example of a small industrial open concept living room in Moscow with a library, white walls, cork floors, no fireplace, a wall-mounted tv and brown floor.
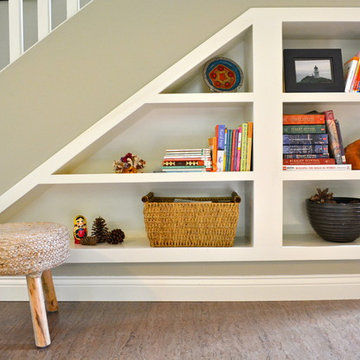
stNatural, calm, family-centered. This client knew what she wanted and just needed some assistance getting there. Susan helped her out with imagery and product research, a first floor furniture plan and several working meetings to nail down the built-in functionality and look in the dining-room-turned-office/family drop-zone. Cork floors installed throughout give the home a warm and eco-friendly foundation. Pine-cones, tree trunk cookies, plants and lots of unstained wood make the family's focus on nature clear. The result: a beautiful and light-filled but relaxed and practical family space.
Carpenter/Contractor: Sam Dennis
From the client: We hired Susan to assist with a downstairs remodel. She brings a personalization that feels like getting advice from a family member at the same time adding helpful details of her industry knowledge. Her flexibly in work style allows her to come with plans fully researched and developed or to advise, plan and draw on the spot. She has been willing to do as much as we needed or to let us roll with our own ideas and time frame and consult with her as needed.
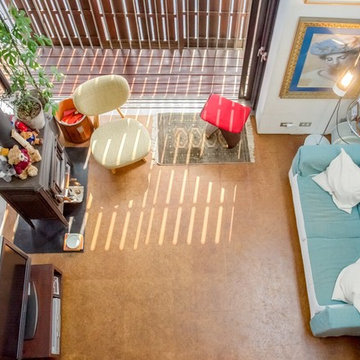
「天井の高さは5メートル」
3階から見下ろしたリビング空間は、天井高さ5メートルで気持ちがゆったりとします。照明はフロアースタンド台を白い壁に当てて間接の優しいあかり。床はコルクが冷たくなくナチュラルな空間にもいいです。暖炉の下はスチールの板をコルクと同じ高さにして広く、危なくなく。三保谷硝子さんに独立祝いで頂いたガラスの花器は大切な宝物。あぐらイスやバタフライチェアーも仲間。
Living Room Design Photos with Cork Floors
5