Living Room Design Photos with Dark Hardwood Floors and a Two-sided Fireplace
Refine by:
Budget
Sort by:Popular Today
1 - 20 of 2,015 photos
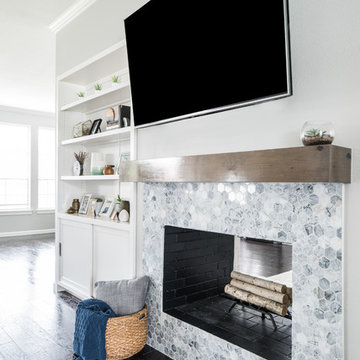
Inspiration for a large transitional open concept living room in Dallas with grey walls, dark hardwood floors, a two-sided fireplace, a tile fireplace surround, a wall-mounted tv and brown floor.
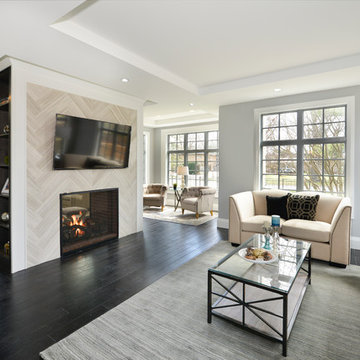
Inspiration for a mid-sized transitional formal open concept living room in Chicago with grey walls, dark hardwood floors, a two-sided fireplace, a tile fireplace surround, a wall-mounted tv and brown floor.
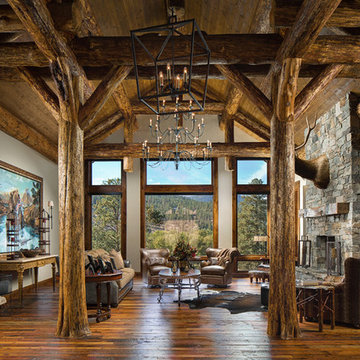
Large country open concept living room in Other with grey walls, dark hardwood floors, a two-sided fireplace and a stone fireplace surround.
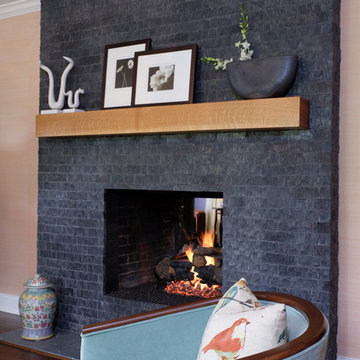
Free ebook, Creating the Ideal Kitchen. DOWNLOAD NOW
The Klimala’s and their three kids are no strangers to moving, this being their fifth house in the same town over the 20-year period they have lived there. “It must be the 7-year itch, because every seven years, we seem to find ourselves antsy for a new project or a new environment. I think part of it is being a designer, I see my own taste evolve and I want my environment to reflect that. Having easy access to wonderful tradesmen and a knowledge of the process makes it that much easier”.
This time, Klimala’s fell in love with a somewhat unlikely candidate. The 1950’s ranch turned cape cod was a bit of a mutt, but it’s location 5 minutes from their design studio and backing up to the high school where their kids can roll out of bed and walk to school, coupled with the charm of its location on a private road and lush landscaping made it an appealing choice for them.
“The bones of the house were really charming. It was typical 1,500 square foot ranch that at some point someone added a second floor to. Its sloped roofline and dormered bedrooms gave it some charm.” With the help of architect Maureen McHugh, Klimala’s gutted and reworked the layout to make the house work for them. An open concept kitchen and dining room allows for more frequent casual family dinners and dinner parties that linger. A dingy 3-season room off the back of the original house was insulated, given a vaulted ceiling with skylights and now opens up to the kitchen. This room now houses an 8’ raw edge white oak dining table and functions as an informal dining room. “One of the challenges with these mid-century homes is the 8’ ceilings. I had to have at least one room that had a higher ceiling so that’s how we did it” states Klimala.
The kitchen features a 10’ island which houses a 5’0” Galley Sink. The Galley features two faucets, and double tiered rail system to which accessories such as cutting boards and stainless steel bowls can be added for ease of cooking. Across from the large sink is an induction cooktop. “My two teen daughters and I enjoy cooking, and the Galley and induction cooktop make it so easy.” A wall of tall cabinets features a full size refrigerator, freezer, double oven and built in coffeemaker. The area on the opposite end of the kitchen features a pantry with mirrored glass doors and a beverage center below.
The rest of the first floor features an entry way, a living room with views to the front yard’s lush landscaping, a family room where the family hangs out to watch TV, a back entry from the garage with a laundry room and mudroom area, one of the home’s four bedrooms and a full bath. There is a double sided fireplace between the family room and living room. The home features pops of color from the living room’s peach grass cloth to purple painted wall in the family room. “I’m definitely a traditionalist at heart but because of the home’s Midcentury roots, I wanted to incorporate some of those elements into the furniture, lighting and accessories which also ended up being really fun. We are not formal people so I wanted a house that my kids would enjoy, have their friends over and feel comfortable.”
The second floor houses the master bedroom suite, two of the kids’ bedrooms and a back room nicknamed “the library” because it has turned into a quiet get away area where the girls can study or take a break from the rest of the family. The area was originally unfinished attic, and because the home was short on closet space, this Jack and Jill area off the girls’ bedrooms houses two large walk-in closets and a small sitting area with a makeup vanity. “The girls really wanted to keep the exposed brick of the fireplace that runs up the through the space, so that’s what we did, and I think they feel like they are in their own little loft space in the city when they are up there” says Klimala.
Designed by: Susan Klimala, CKD, CBD
Photography by: Carlos Vergara
For more information on kitchen and bath design ideas go to: www.kitchenstudio-ge.com
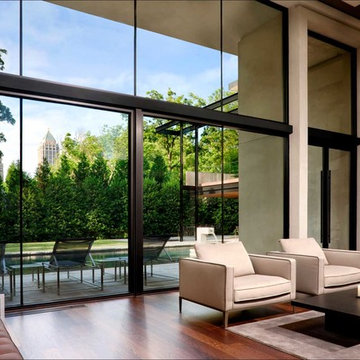
The best feature of the property was a dramatic view of the city skyline from the rear of the site.
Philip Spears Photography
Photo of a mid-sized modern open concept living room in Atlanta with white walls, dark hardwood floors, a two-sided fireplace and a plaster fireplace surround.
Photo of a mid-sized modern open concept living room in Atlanta with white walls, dark hardwood floors, a two-sided fireplace and a plaster fireplace surround.
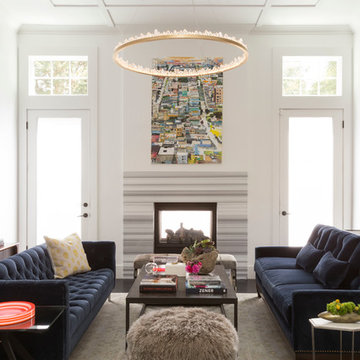
Large contemporary formal living room in San Francisco with white walls, a two-sided fireplace and dark hardwood floors.
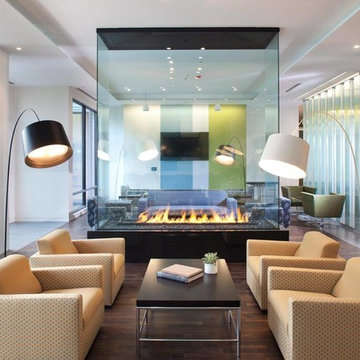
Custom gas fireplace. The slightly tinted glass runs around the entire enclosure and all the way to the ceiling.
Design ideas for a contemporary formal open concept living room in Boston with white walls, dark hardwood floors and a two-sided fireplace.
Design ideas for a contemporary formal open concept living room in Boston with white walls, dark hardwood floors and a two-sided fireplace.
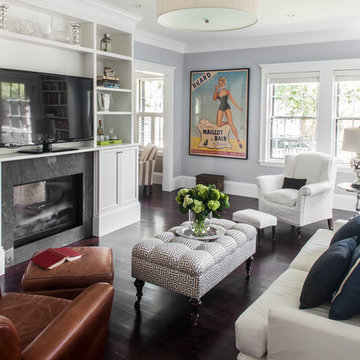
Sean Litchfield Photography
Photo of a mid-sized traditional enclosed living room in Boston with a library, dark hardwood floors, a two-sided fireplace, a stone fireplace surround, a built-in media wall and grey walls.
Photo of a mid-sized traditional enclosed living room in Boston with a library, dark hardwood floors, a two-sided fireplace, a stone fireplace surround, a built-in media wall and grey walls.
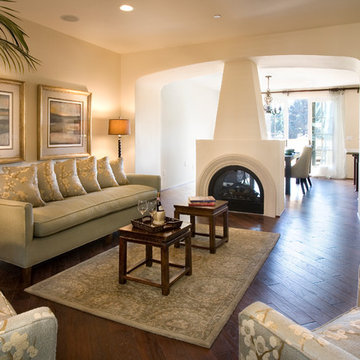
Mid-sized mediterranean formal open concept living room in Santa Barbara with beige walls, a two-sided fireplace, dark hardwood floors, a plaster fireplace surround and no tv.
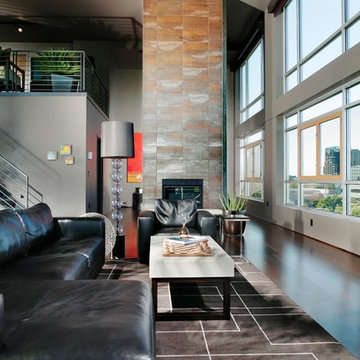
Dave Adams Photography
Inspiration for a contemporary open concept living room in Sacramento with grey walls, a freestanding tv, dark hardwood floors, a two-sided fireplace and a tile fireplace surround.
Inspiration for a contemporary open concept living room in Sacramento with grey walls, a freestanding tv, dark hardwood floors, a two-sided fireplace and a tile fireplace surround.
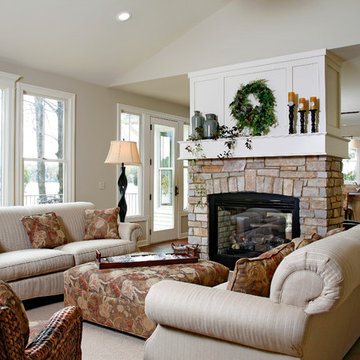
Designed by Gallery Interiors/Rockford Kitchen Design, Rockford, MI
Large traditional formal open concept living room in Grand Rapids with a stone fireplace surround, beige walls, dark hardwood floors, a two-sided fireplace, no tv and brown floor.
Large traditional formal open concept living room in Grand Rapids with a stone fireplace surround, beige walls, dark hardwood floors, a two-sided fireplace, no tv and brown floor.
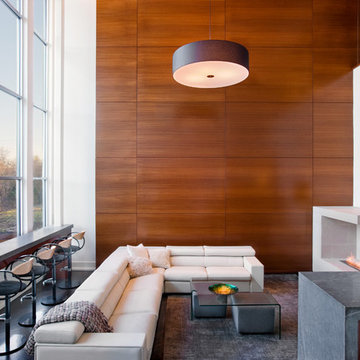
Project by Dick Clark Architecture of Austin Texas
Inspiration for a large contemporary open concept living room in Austin with white walls, dark hardwood floors, a two-sided fireplace, a tile fireplace surround and a wall-mounted tv.
Inspiration for a large contemporary open concept living room in Austin with white walls, dark hardwood floors, a two-sided fireplace, a tile fireplace surround and a wall-mounted tv.
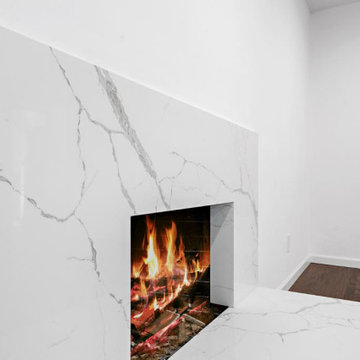
At Lemon Remodeling, we specialize in full home remodeling, utilizing the best craftsmanship and quality materials. Ready to have your fireplace remodeled? Book a free estimate with us now: https://calendly.com/lemonremodeling
Colder weather is approaching! ❄️ What could be better than sitting around a fireplace surrounded by your loved ones? This fireplace remodel is part of a larger living room renovation. As you can see, our client requested a cozy and warm atmosphere. We chose high-quality parquet tiles for the floor. The white interior painting blends perfectly with the fireplace. The fireplace is surrounded by marble tile, giving it a modern yet traditional feel

Inspiration for a large transitional formal open concept living room in New York with grey walls, dark hardwood floors, a two-sided fireplace, a tile fireplace surround, a wall-mounted tv, brown floor and coffered.
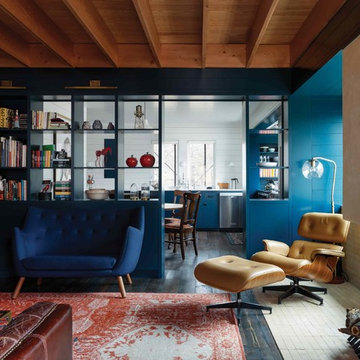
Cozy living room features open corner fireplace with plaster hood. Painted ship-lap siding and exposed ceiling frame completes the space. Open book shelves lead into kitchen.
Floor boards are stained Fir.
Photo by Whit Preston
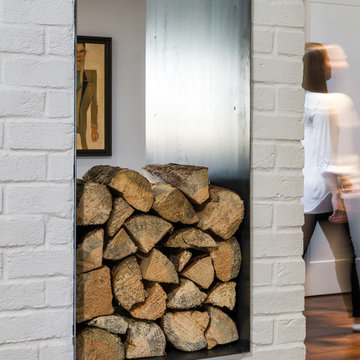
Darius Kuzmickas - KuDa Photography 2015
Inspiration for a large midcentury open concept living room in Portland with white walls, dark hardwood floors, a two-sided fireplace and a brick fireplace surround.
Inspiration for a large midcentury open concept living room in Portland with white walls, dark hardwood floors, a two-sided fireplace and a brick fireplace surround.
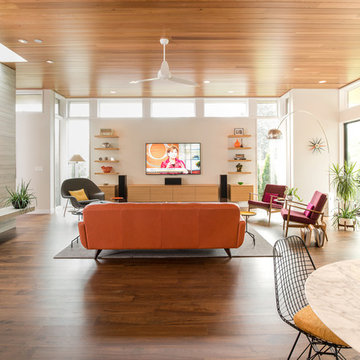
Photo by: Chad Holder
Photo of a mid-sized modern open concept living room in Minneapolis with dark hardwood floors, a two-sided fireplace and a wall-mounted tv.
Photo of a mid-sized modern open concept living room in Minneapolis with dark hardwood floors, a two-sided fireplace and a wall-mounted tv.
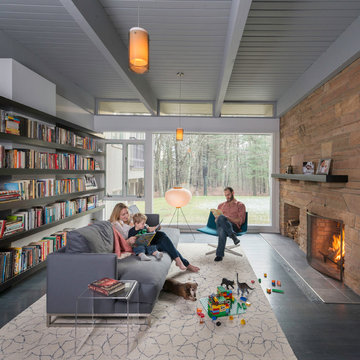
This remodel of a mid century gem is located in the town of Lincoln, MA a hot bed of modernist homes inspired by Gropius’ own house built nearby in the 1940’s. By the time the house was built, modernism had evolved from the Gropius era, to incorporate the rural vibe of Lincoln with spectacular exposed wooden beams and deep overhangs.
The design rejects the traditional New England house with its enclosing wall and inward posture. The low pitched roofs, open floor plan, and large windows openings connect the house to nature to make the most of its rural setting.
Photo by: Nat Rea Photography

Client wanted to use the space just off the dining area to sit and relax. I arranged for chairs to be re-upholstered with fabric available at Hogan Interiors, the wooden floor compliments the fabric creating a ward comfortable space, added to this was a rug to add comfort and minimise noise levels. Floor lamp created a beautiful space for reading or relaxing near the fire while still in the dining living areas. The shelving allowed for books, and ornaments to be displayed while the closed areas allowed for more private items to be stored.
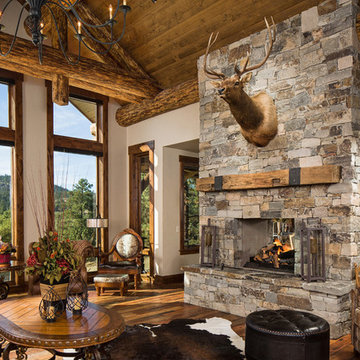
Design ideas for a large country open concept living room in Other with grey walls, dark hardwood floors, a two-sided fireplace and a stone fireplace surround.
Living Room Design Photos with Dark Hardwood Floors and a Two-sided Fireplace
1