Living Room Design Photos with Orange Walls and Dark Hardwood Floors
Refine by:
Budget
Sort by:Popular Today
1 - 20 of 230 photos
Item 1 of 3
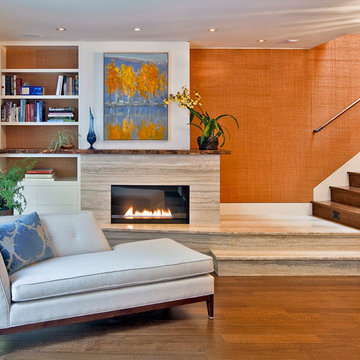
Working with a long time resident, creating a unified look out of the varied styles found in the space while increasing the size of the home was the goal of this project.
Both of the home’s bathrooms were renovated to further the contemporary style of the space, adding elements of color as well as modern bathroom fixtures. Further additions to the master bathroom include a frameless glass door enclosure, green wall tiles, and a stone bar countertop with wall-mounted faucets.
The guest bathroom uses a more minimalistic design style, employing a white color scheme, free standing sink and a modern enclosed glass shower.
The kitchen maintains a traditional style with custom white kitchen cabinets, a Carrera marble countertop, banquet seats and a table with blue accent walls that add a splash of color to the space.
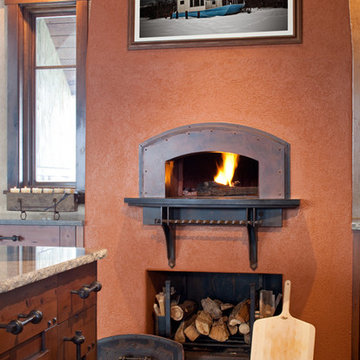
Large traditional open concept living room in Denver with orange walls, dark hardwood floors, a standard fireplace and a concrete fireplace surround.
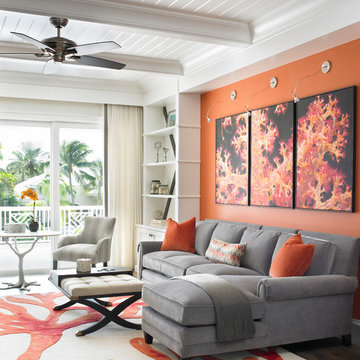
Photo of a transitional open concept living room in Miami with orange walls and dark hardwood floors.
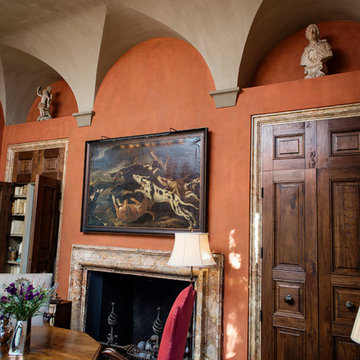
The library features a gorgeous hand applied plaster finish on the walls and the vaulted ceiling. The wood flooring is antique herringbone. Tuscan Villa-inspired home in Nashville | Architect: Brian O’Keefe Architect, P.C. | Interior Designer: Mary Spalding | Photographer: Alan Clark
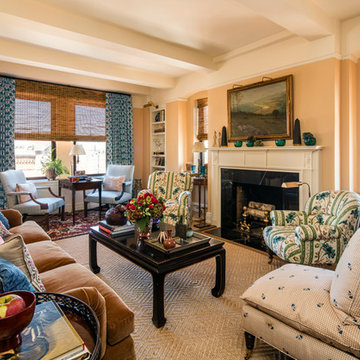
Nick Johnson, Photographer
Design ideas for a small traditional formal living room in New York with orange walls, dark hardwood floors, a standard fireplace, a wood fireplace surround, a concealed tv and beige floor.
Design ideas for a small traditional formal living room in New York with orange walls, dark hardwood floors, a standard fireplace, a wood fireplace surround, a concealed tv and beige floor.
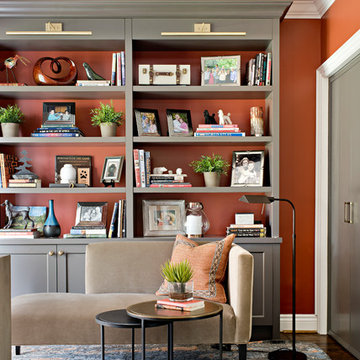
Design ideas for a small transitional enclosed living room in Toronto with a library, orange walls, dark hardwood floors, no fireplace, no tv and brown floor.
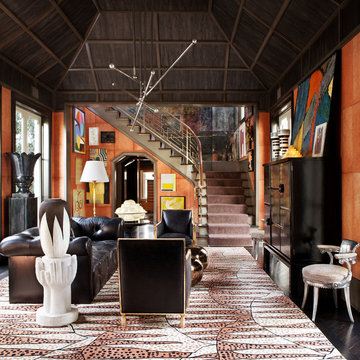
Interior Design: Kelly Wearstler Designs
Photo of an eclectic formal enclosed living room in Los Angeles with orange walls, dark hardwood floors and no tv.
Photo of an eclectic formal enclosed living room in Los Angeles with orange walls, dark hardwood floors and no tv.
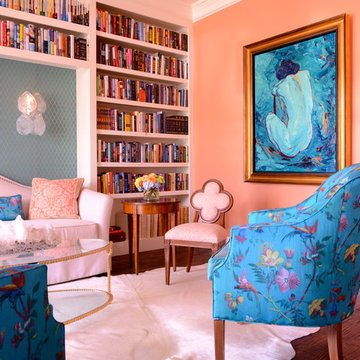
Michael Hunter Interior Photography
Mid-sized traditional living room in Dallas with a library, orange walls, dark hardwood floors, no fireplace, no tv and brown floor.
Mid-sized traditional living room in Dallas with a library, orange walls, dark hardwood floors, no fireplace, no tv and brown floor.
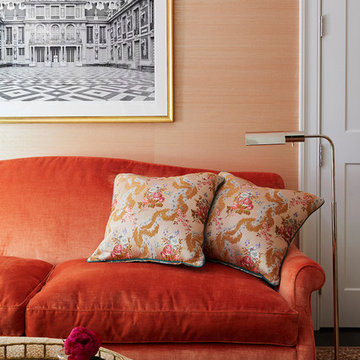
Photo of a traditional living room in Chicago with orange walls, dark hardwood floors and brown floor.
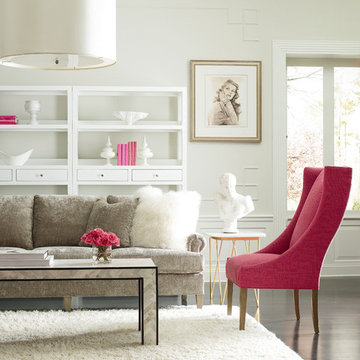
Photo of a mid-sized transitional formal enclosed living room in Wichita with orange walls, dark hardwood floors, no fireplace and no tv.
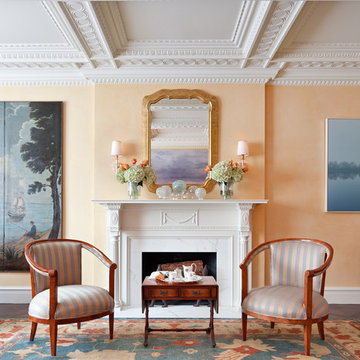
The Living Room is inspired by the Federal style. The elaborate plaster ceiling was designed by Tom Felton and fabricated by Foster Reeve's Studio. Coffers and ornament are derived from the classic details interpreted at the time of the early American colonies. The mantle was also designed by Tom to continue the theme of the room. the wonderful peach color on the walls compliments the painting, rug and fabrics. Chris Cooper photographer.

Design ideas for a contemporary open concept living room in London with orange walls, dark hardwood floors, a wall-mounted tv, brown floor and wood walls.
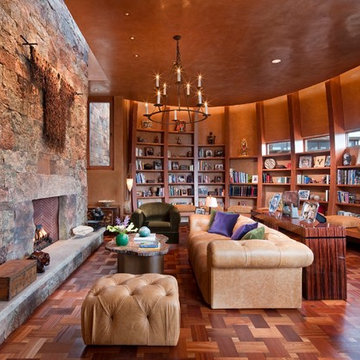
Copyright © 2009 Robert Reck. All Rights Reserved.
Expansive enclosed living room in Albuquerque with a library, orange walls, a standard fireplace, dark hardwood floors, a stone fireplace surround, no tv and brown floor.
Expansive enclosed living room in Albuquerque with a library, orange walls, a standard fireplace, dark hardwood floors, a stone fireplace surround, no tv and brown floor.
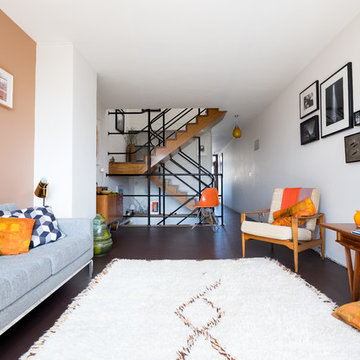
Anton Rodriguez
This is an example of a contemporary open concept living room in London with orange walls, dark hardwood floors and no fireplace.
This is an example of a contemporary open concept living room in London with orange walls, dark hardwood floors and no fireplace.
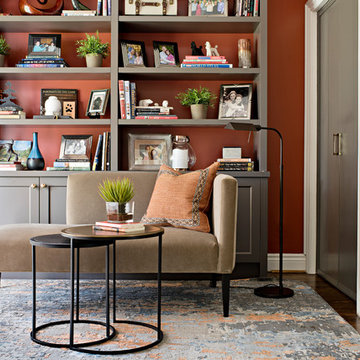
Mike Chajecki
Inspiration for a small transitional enclosed living room in Toronto with a library, orange walls, dark hardwood floors, no fireplace, no tv and brown floor.
Inspiration for a small transitional enclosed living room in Toronto with a library, orange walls, dark hardwood floors, no fireplace, no tv and brown floor.
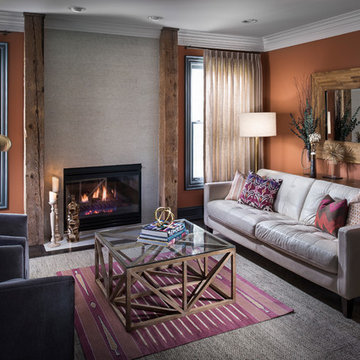
This is an example of a mid-sized transitional enclosed living room in Detroit with orange walls, a standard fireplace, dark hardwood floors, a plaster fireplace surround, no tv and brown floor.
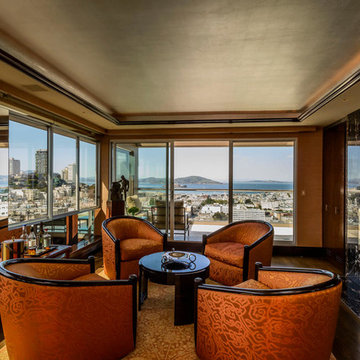
Design ideas for a mid-sized contemporary formal living room in San Francisco with a ribbon fireplace, a metal fireplace surround, orange walls and dark hardwood floors.
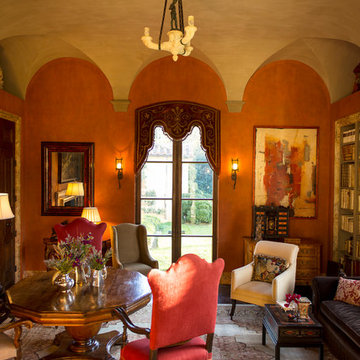
The library features a gorgeous hand applied plaster finish on the walls and the vaulted ceiling. The wood flooring is antique herringbone. Tuscan Villa-inspired home in Nashville | Architect: Brian O’Keefe Architect, P.C. | Interior Designer: Mary Spalding | Photographer: Alan Clark
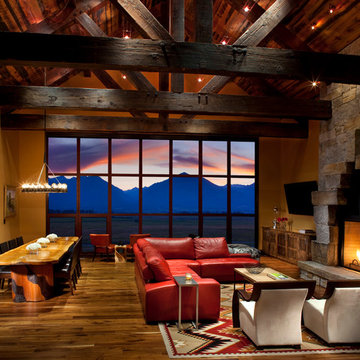
Gibeon Photography
Country open concept living room in Other with orange walls, dark hardwood floors, a standard fireplace, a stone fireplace surround and a wall-mounted tv.
Country open concept living room in Other with orange walls, dark hardwood floors, a standard fireplace, a stone fireplace surround and a wall-mounted tv.
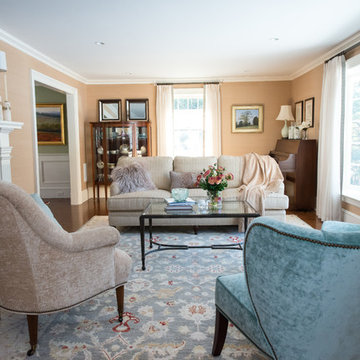
Photography by Cathrulli.com
Inspiration for a large traditional open concept living room in Boston with a music area, orange walls, dark hardwood floors, a standard fireplace, a plaster fireplace surround and no tv.
Inspiration for a large traditional open concept living room in Boston with a music area, orange walls, dark hardwood floors, a standard fireplace, a plaster fireplace surround and no tv.
Living Room Design Photos with Orange Walls and Dark Hardwood Floors
1