Living Room Design Photos with Red Walls and Dark Hardwood Floors
Refine by:
Budget
Sort by:Popular Today
1 - 20 of 392 photos
Item 1 of 3
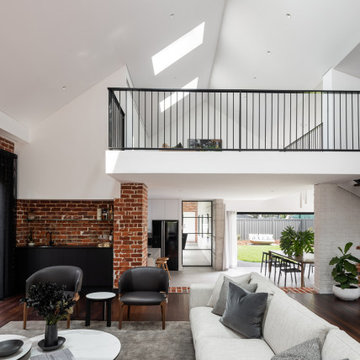
Major Renovation and Reuse Theme to existing residence
Architect: X-Space Architects
Design ideas for a large modern open concept living room in Perth with red walls, dark hardwood floors, brown floor and brick walls.
Design ideas for a large modern open concept living room in Perth with red walls, dark hardwood floors, brown floor and brick walls.
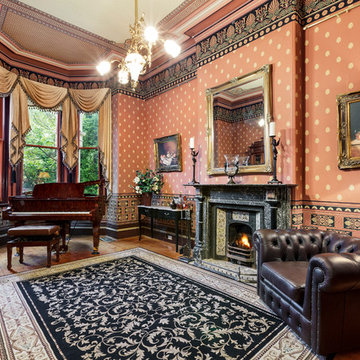
Inspiration for a traditional enclosed living room in Melbourne with a music area, red walls, dark hardwood floors, a standard fireplace, a stone fireplace surround and brown floor.
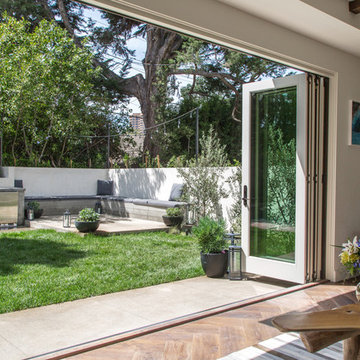
Interior Design by Grace Benson
Photography by Bethany Nauert
Transitional formal open concept living room in Los Angeles with red walls, dark hardwood floors and no tv.
Transitional formal open concept living room in Los Angeles with red walls, dark hardwood floors and no tv.
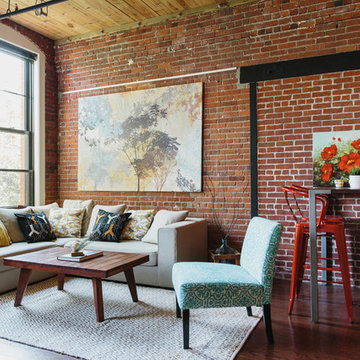
Once upon a time, Mark, Peter and little French Bulldog Milo had a shiny, bright brand new apartment and grand dreams of a beautiful layout. Read the whole story on the Homepolish Mag ➜ http://hmpl.sh/boston_loft
Photographer: Joyelle West
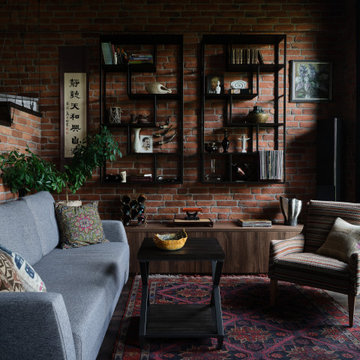
Photo of a mid-sized industrial living room in Moscow with brick walls, red walls, dark hardwood floors and brown floor.

Диван в центре гостиной отлично зонирует пространство. При этом не Делает его невероятно уютным.
Mid-sized industrial formal open concept living room in Saint Petersburg with red walls, dark hardwood floors, a freestanding tv, brown floor and brick walls.
Mid-sized industrial formal open concept living room in Saint Petersburg with red walls, dark hardwood floors, a freestanding tv, brown floor and brick walls.
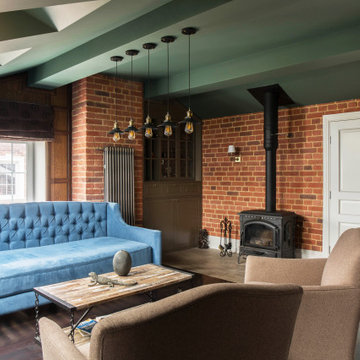
Inspiration for a transitional formal living room in Moscow with a wood stove, brown floor, red walls, dark hardwood floors and brick walls.
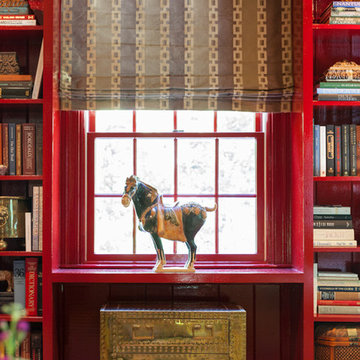
Emily O'Brien
Inspiration for a mid-sized traditional enclosed living room in Boston with a library, red walls and dark hardwood floors.
Inspiration for a mid-sized traditional enclosed living room in Boston with a library, red walls and dark hardwood floors.

Design ideas for a mid-sized eclectic formal enclosed living room in Phoenix with red walls, dark hardwood floors, no fireplace, no tv and brown floor.
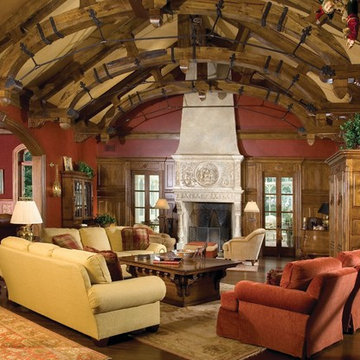
Inspiration for an expansive arts and crafts formal enclosed living room in New York with red walls, dark hardwood floors, a standard fireplace, a plaster fireplace surround and no tv.
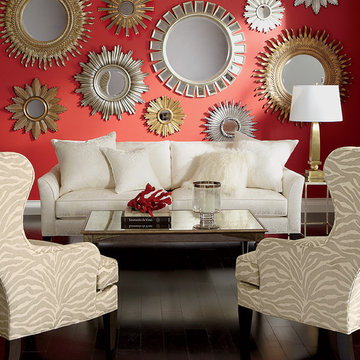
Mid-sized traditional formal enclosed living room in New York with red walls, dark hardwood floors, no fireplace, no tv and brown floor.
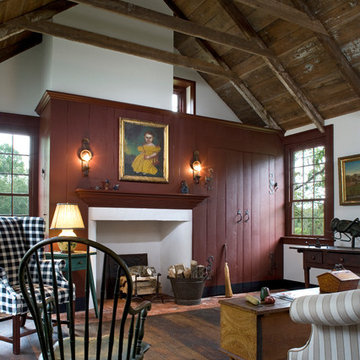
Tom Crane
Design ideas for a country living room in Philadelphia with red walls, dark hardwood floors and a standard fireplace.
Design ideas for a country living room in Philadelphia with red walls, dark hardwood floors and a standard fireplace.
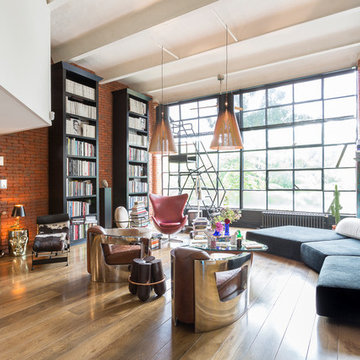
Design ideas for an industrial open concept living room in Paris with a library, red walls, dark hardwood floors and brown floor.
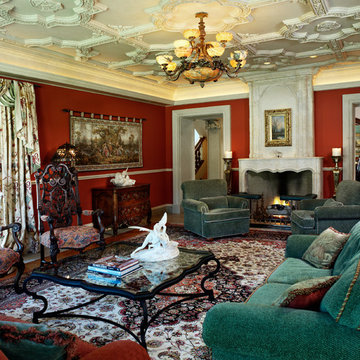
Custom designed ornamental plaster lends visual interest to this Parlor ceiling. Custom designed moldings and trim carefully integrate with the antique limestone fireplace over-mantle. Custom limestone door casings. Interior furnishings selected by Leczinski Design Associates.
Ron Ruscio Photo
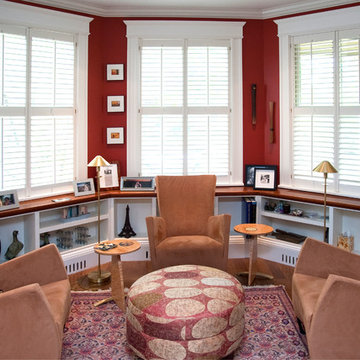
Fireplace and painted adjustable built-in shelves surround this cozy library. Lower static shelving is capped with mahogany.
design: Marta Kruszelnicka
photo: Todd Gieg
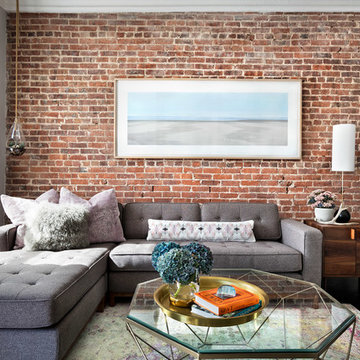
Photo by Jason Madera.
Industrial open concept living room in Other with red walls and dark hardwood floors.
Industrial open concept living room in Other with red walls and dark hardwood floors.
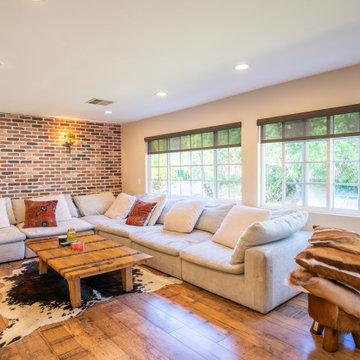
We tore down walls between the living room and kitchen to create an open concept floor plan. Additionally, we added real red bricks to add texture and character to the living room. The wide windows let light travel freely between both spaces, creating a warm and cozy vibe.
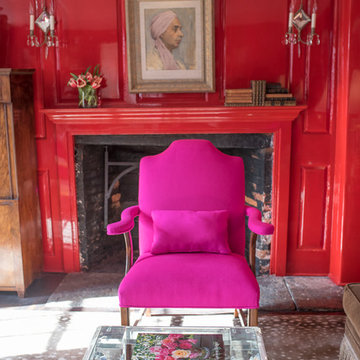
Jennifer Cardinal Photography LLC
Photo of a large eclectic enclosed living room in Bridgeport with a library, red walls, dark hardwood floors, no tv, brown floor, a standard fireplace and a brick fireplace surround.
Photo of a large eclectic enclosed living room in Bridgeport with a library, red walls, dark hardwood floors, no tv, brown floor, a standard fireplace and a brick fireplace surround.
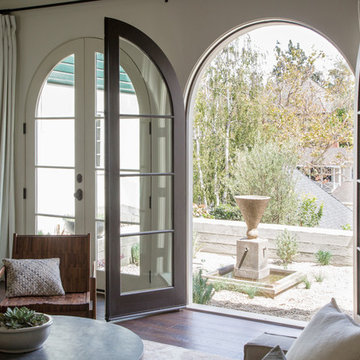
Interior Design by Grace Benson
Photography by Bethany Nauert
Photo of a transitional formal open concept living room in Los Angeles with red walls, dark hardwood floors and no tv.
Photo of a transitional formal open concept living room in Los Angeles with red walls, dark hardwood floors and no tv.
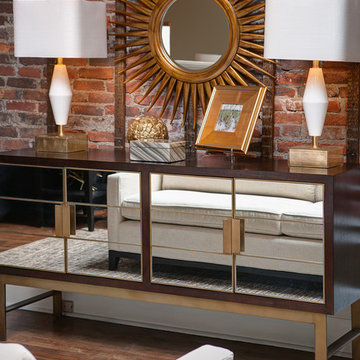
Inspiration for an industrial open concept living room in Cleveland with red walls, dark hardwood floors, no fireplace and no tv.
Living Room Design Photos with Red Walls and Dark Hardwood Floors
1