Living Room Design Photos with Dark Hardwood Floors
Refine by:
Budget
Sort by:Popular Today
61 - 80 of 86,104 photos
Item 1 of 4

This modern take on a French Country home incorporates sleek custom-designed built-in shelving. The shape and size of each shelf were intentionally designed and perfectly houses a unique raw wood sculpture. A chic color palette of warm neutrals, greys, blacks, and hints of metallics seep throughout this space and the neighboring rooms, creating a design that is striking and cohesive.

This space provides an enormous statement for this home. The custom patterned upholstery combined with the client's collectible artifacts and new accessories allow for an eclectic vibe in this transitional space. Visit our website for more details >>> https://twillyandfig.com/

Vista del salon. Carpinterias de madera nuevas inspiradas en las originales, pared de ladrillos caravista.
Small industrial loft-style living room in Valencia with white walls, dark hardwood floors, exposed beam and brick walls.
Small industrial loft-style living room in Valencia with white walls, dark hardwood floors, exposed beam and brick walls.
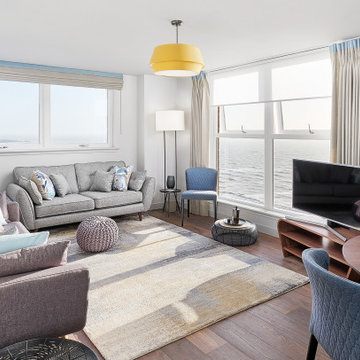
We transformed this tired 1960's penthouse apartment into a beautiful bright and modern family living room
This is an example of a mid-sized scandinavian enclosed living room in Sussex with grey walls, dark hardwood floors, no fireplace, a freestanding tv, brown floor and wallpaper.
This is an example of a mid-sized scandinavian enclosed living room in Sussex with grey walls, dark hardwood floors, no fireplace, a freestanding tv, brown floor and wallpaper.
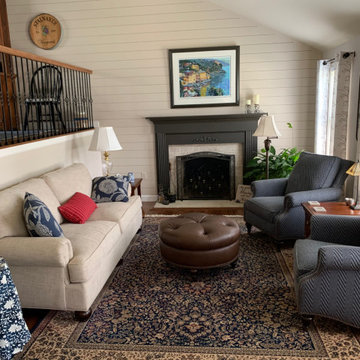
This living room now shares a shiplap wall with the dining room above. The charcoal painted fireplace surround and mantel give a WOW first impression and warms the color scheme. The picture frame was painted to match and the hardware on the window treatments compliments the design.
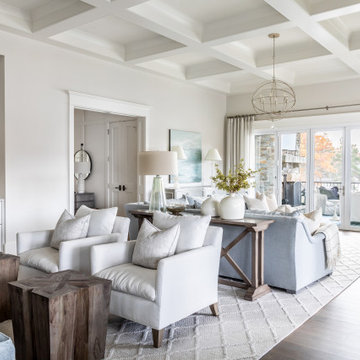
Inspiration for a beach style living room in Charlotte with grey walls, dark hardwood floors, brown floor and coffered.
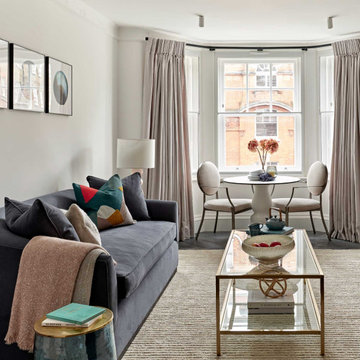
Design ideas for a small transitional open concept living room in London with white walls, dark hardwood floors, a standard fireplace, no tv and brown floor.
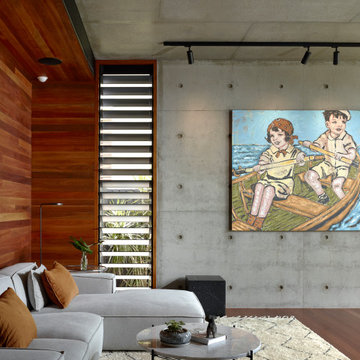
Contemporary open concept living room in Brisbane with grey walls, dark hardwood floors, brown floor and wood walls.
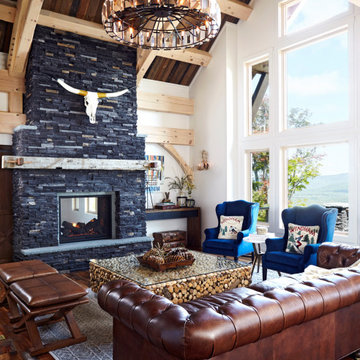
The clients were looking for a modern, rustic ski lodge look that was chic and beautiful while being family-friendly and a great vacation home for the holidays and ski trips. Our goal was to create something family-friendly that had all the nostalgic warmth and hallmarks of a mountain house, while still being modern, sophisticated, and functional as a true ski-in and ski-out house.
To achieve the look our client wanted, we focused on the great room and made sure it cleared all views into the valley. We drew attention to the hearth by installing a glass-back fireplace, which allows guests to see through to the master bedroom. The decor is rustic and nature-inspired, lots of leather, wood, bone elements, etc., but it's tied together will sleek, modern elements like the blue velvet armchair.
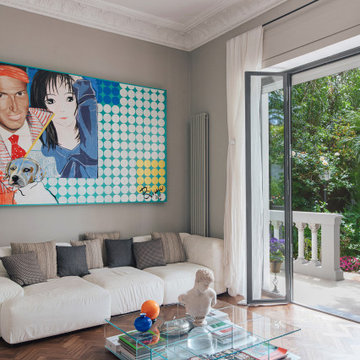
Photo of a contemporary living room in Florence with grey walls, dark hardwood floors and brown floor.
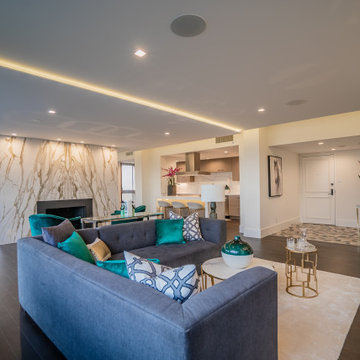
Design ideas for a contemporary open concept living room in Houston with dark hardwood floors, a standard fireplace, a stone fireplace surround, brown floor and recessed.
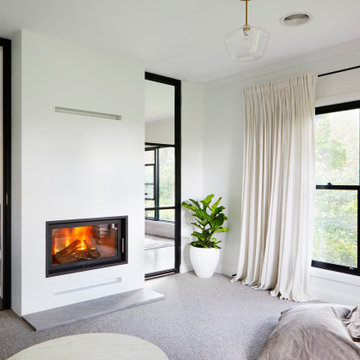
This 90's home received a complete transformation. A renovation on a tight timeframe meant we used our designer tricks to create a home that looks and feels completely different while keeping construction to a bare minimum. This beautiful Dulux 'Currency Creek' kitchen was custom made to fit the original kitchen layout. Opening the space up by adding glass steel framed doors and a double sided Mt Blanc fireplace allowed natural light to flood through.
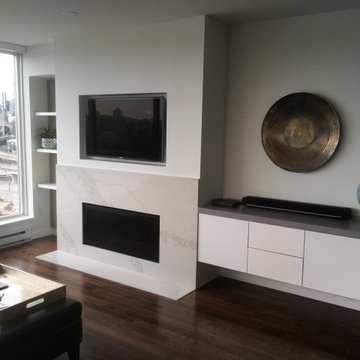
Enjoy
Inspiration for a mid-sized contemporary living room in Vancouver with white walls, dark hardwood floors, a standard fireplace, a stone fireplace surround, a built-in media wall and white floor.
Inspiration for a mid-sized contemporary living room in Vancouver with white walls, dark hardwood floors, a standard fireplace, a stone fireplace surround, a built-in media wall and white floor.
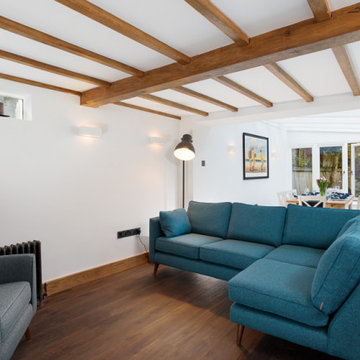
Cozy living room with William Morris Curtain screen door.
Furniture: Client's Own.
Design ideas for a small country enclosed living room in Kent with white walls, dark hardwood floors, no fireplace, a brick fireplace surround, a wall-mounted tv and brown floor.
Design ideas for a small country enclosed living room in Kent with white walls, dark hardwood floors, no fireplace, a brick fireplace surround, a wall-mounted tv and brown floor.
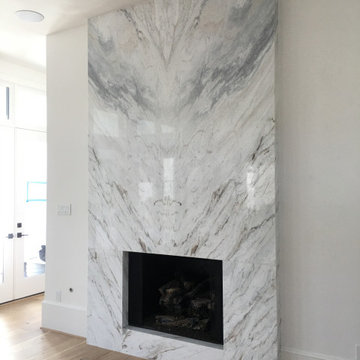
Custom Calacatta Umber Marble full wall bookmatched Fireplace
Inspiration for a large transitional formal open concept living room with white walls, dark hardwood floors, a standard fireplace and a stone fireplace surround.
Inspiration for a large transitional formal open concept living room with white walls, dark hardwood floors, a standard fireplace and a stone fireplace surround.
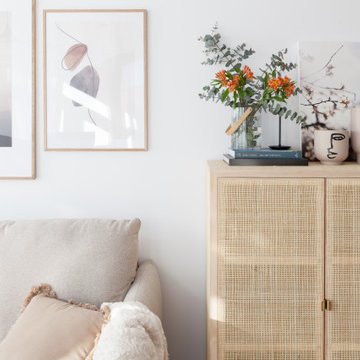
La inspiración para elegir el estilo que le íbamos a dar al apartamento fue la conexión tan directa con la terraza y toda la luz natural que lo inunda. Apostamos por colores neutros, de inspiración natural, tierras, arenas, maderas y lo contrastamos con algún toque en negro para roper la monotonía de la gama.
Le dimos especial importancia a las paredes y los elementos decorativos como las láminas del sofá o los lienzos del dormitorio. Pocos elementos pero bien escogidos y que combinaran entre ellos era la clave para acertar.
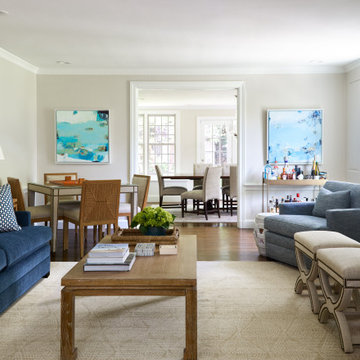
Living Room, Chestnut Hill, MA
Mid-sized transitional open concept living room in Boston with beige walls, dark hardwood floors, a standard fireplace, a stone fireplace surround and brown floor.
Mid-sized transitional open concept living room in Boston with beige walls, dark hardwood floors, a standard fireplace, a stone fireplace surround and brown floor.
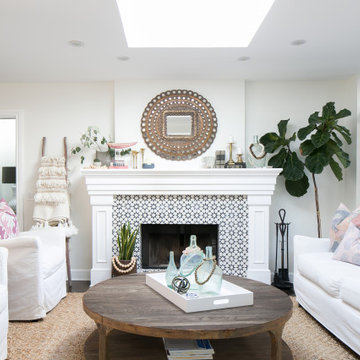
Inspiration for a beach style enclosed living room in Other with white walls, dark hardwood floors, a standard fireplace, a tile fireplace surround and brown floor.
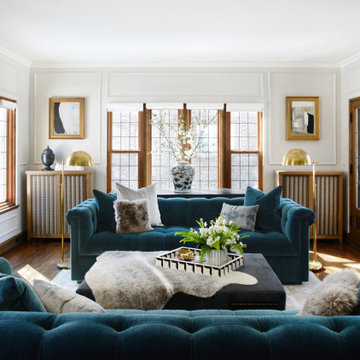
This beautifully-appointed Tudor home is laden with architectural detail. Beautifully-formed plaster moldings, an original stone fireplace, and 1930s-era woodwork were just a few of the features that drew this young family to purchase the home, however the formal interior felt dark and compartmentalized. The owners enlisted Amy Carman Design to lighten the spaces and bring a modern sensibility to their everyday living experience. Modern furnishings, artwork and a carefully hidden TV in the dinette picture wall bring a sense of fresh, on-trend style and comfort to the home. To provide contrast, the ACD team chose a juxtaposition of traditional and modern items, creating a layered space that knits the client's modern lifestyle together the historic architecture of the home.
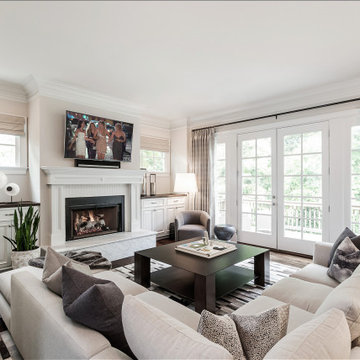
Large transitional open concept living room in San Diego with grey walls, dark hardwood floors, a standard fireplace, a tile fireplace surround, a wall-mounted tv and brown floor.
Living Room Design Photos with Dark Hardwood Floors
4