Living Room Design Photos with Dark Hardwood Floors
Refine by:
Budget
Sort by:Popular Today
1 - 20 of 585 photos
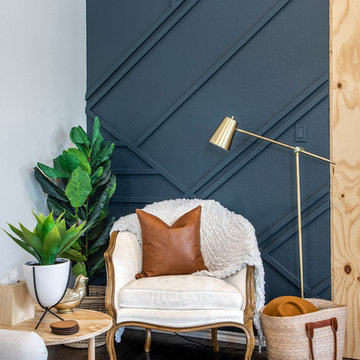
Design ideas for a large beach style living room in Dallas with dark hardwood floors, white walls, a standard fireplace, a wood fireplace surround, a concealed tv and brown floor.
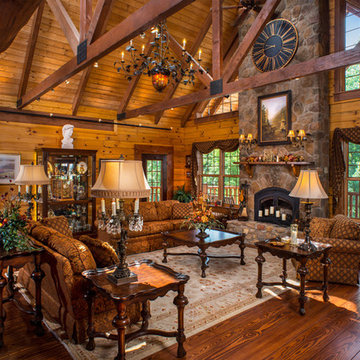
Rick Lee Photography
This is an example of a large country formal open concept living room in Columbus with brown walls, dark hardwood floors and no tv.
This is an example of a large country formal open concept living room in Columbus with brown walls, dark hardwood floors and no tv.
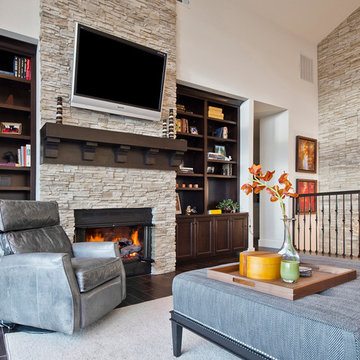
John Buchan Homes
Photo of a mid-sized transitional loft-style living room in Seattle with a stone fireplace surround, white walls, dark hardwood floors, a standard fireplace, a wall-mounted tv and brown floor.
Photo of a mid-sized transitional loft-style living room in Seattle with a stone fireplace surround, white walls, dark hardwood floors, a standard fireplace, a wall-mounted tv and brown floor.

Keeping the original fireplace and darkening the floors created the perfect complement to the white walls.
Design ideas for a mid-sized midcentury open concept living room in New York with a music area, dark hardwood floors, a two-sided fireplace, a stone fireplace surround, black floor and wood.
Design ideas for a mid-sized midcentury open concept living room in New York with a music area, dark hardwood floors, a two-sided fireplace, a stone fireplace surround, black floor and wood.
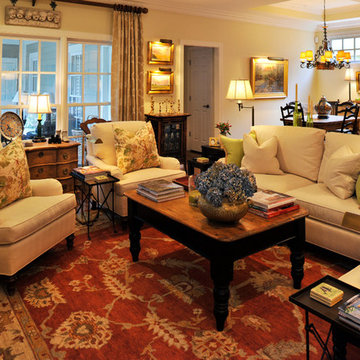
Large traditional formal open concept living room in Atlanta with beige walls, dark hardwood floors, no fireplace and no tv.
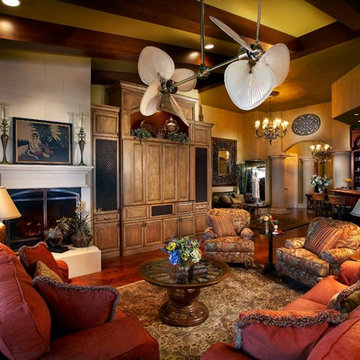
David Hall, Photo Inc.
Large traditional formal open concept living room in Tampa with yellow walls, dark hardwood floors, a standard fireplace, a plaster fireplace surround and a built-in media wall.
Large traditional formal open concept living room in Tampa with yellow walls, dark hardwood floors, a standard fireplace, a plaster fireplace surround and a built-in media wall.
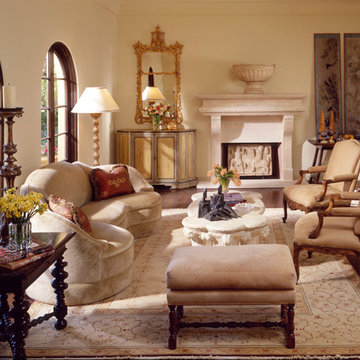
This Living Room, for me, speaks volumes about a classical setting for a living room. Where there is no television but a center of where people gather to enjoy one another's company. All furnishings and the fireplace surround available at JAMIESHOP.COM
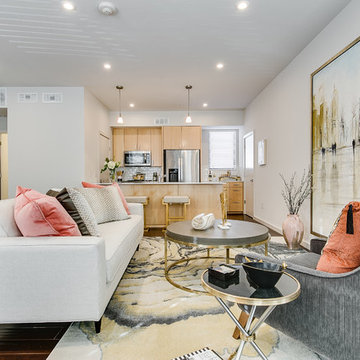
Photo of a transitional formal open concept living room in Oklahoma City with white walls, dark hardwood floors, no tv and brown floor.
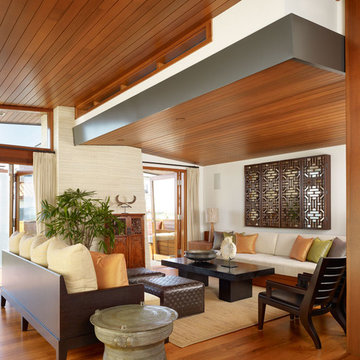
Photography: Eric Staudenmaier
This is an example of a mid-sized tropical open concept living room in Los Angeles with a concealed tv, brown floor and dark hardwood floors.
This is an example of a mid-sized tropical open concept living room in Los Angeles with a concealed tv, brown floor and dark hardwood floors.

Photo of a mid-sized country open concept living room in Hampshire with grey walls, dark hardwood floors, a wood stove, a plaster fireplace surround, a freestanding tv and vaulted.
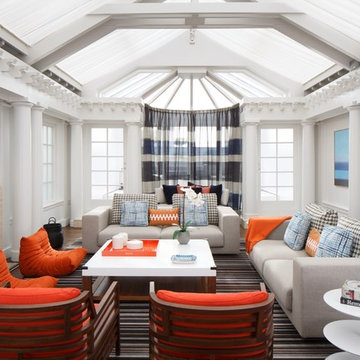
Eric Rorer
Inspiration for a large transitional living room in San Francisco with white walls, dark hardwood floors, a standard fireplace, a stone fireplace surround and a wall-mounted tv.
Inspiration for a large transitional living room in San Francisco with white walls, dark hardwood floors, a standard fireplace, a stone fireplace surround and a wall-mounted tv.

Design ideas for a large transitional formal enclosed living room in Los Angeles with beige walls, dark hardwood floors, a standard fireplace, a stone fireplace surround and a wall-mounted tv.
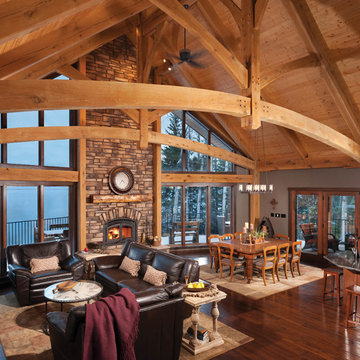
This timber frame great room is created by the custom, curved timber trusses, which also open the up to the window prow with amazing lake views.
Photos: Copyright Heidi Long, Longview Studios, Inc.
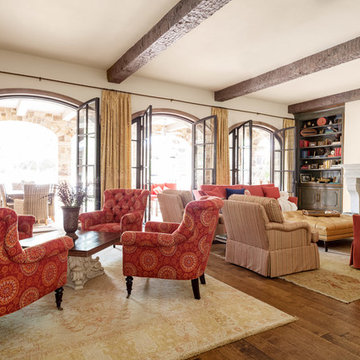
Photography: Nathan Schroder
Inspiration for a mediterranean living room in Dallas with white walls, dark hardwood floors, a standard fireplace and no tv.
Inspiration for a mediterranean living room in Dallas with white walls, dark hardwood floors, a standard fireplace and no tv.
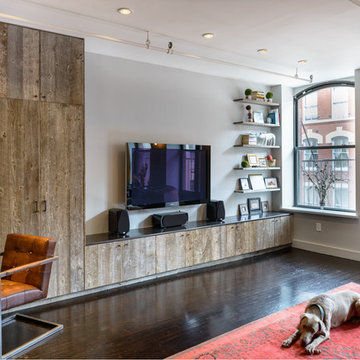
A custom millwork piece in the living room was designed to house an entertainment center, work space, and mud room storage for this 1700 square foot loft in Tribeca. Reclaimed gray wood clads the storage and compliments the gray leather desk. Blackened Steel works with the gray material palette at the desk wall and entertainment area. An island with customization for the family dog completes the large, open kitchen. The floors were ebonized to emphasize the raw materials in the space.
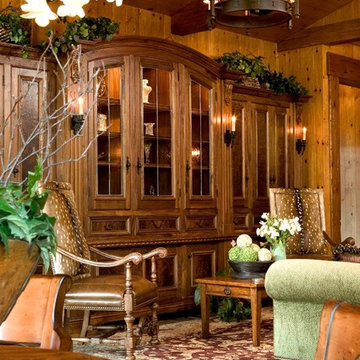
In this new working ranch home we used rustic pine siding stained and glazed for old time warmth. The hand built handscraped walnut cabinet houses all the A.V equipment. Walnut burl inside the paneling. Walnut cabinet made from local trees. Handmade wrought iron lighting, handknotted wool rug, antiqued and distressed all new custom made furniture. Large distressed exposed beams with custom made metal straps.
This rustic working walnut ranch in the mountains features natural wood beams, real stone fireplaces with wrought iron screen doors, antiques made into furniture pieces, and a tree trunk bed. All wrought iron lighting, hand scraped wood cabinets, exposed trusses and wood ceilings give this ranch house a warm, comfortable feel. The powder room shows a wrap around mosaic wainscot of local wildflowers in marble mosaics, the master bath has natural reed and heron tile, reflecting the outdoors right out the windows of this beautiful craftman type home. The kitchen is designed around a custom hand hammered copper hood, and the family room's large TV is hidden behind a roll up painting. Since this is a working farm, their is a fruit room, a small kitchen especially for cleaning the fruit, with an extra thick piece of eucalyptus for the counter top.
Project Location: Santa Barbara, California. Project designed by Maraya Interior Design. From their beautiful resort town of Ojai, they serve clients in Montecito, Hope Ranch, Malibu, Westlake and Calabasas, across the tri-county areas of Santa Barbara, Ventura and Los Angeles, south to Hidden Hills- north through Solvang and more.
Project Location: Santa Barbara, California. Project designed by Maraya Interior Design. From their beautiful resort town of Ojai, they serve clients in Montecito, Hope Ranch, Malibu, Westlake and Calabasas, across the tri-county areas of Santa Barbara, Ventura and Los Angeles, south to Hidden Hills- north through Solvang and more.
Peter Malinowski Photographer
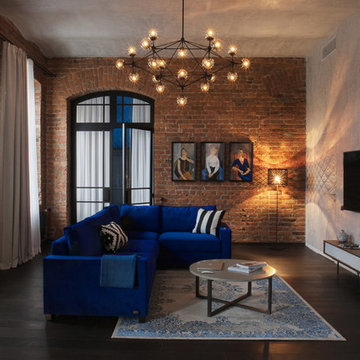
Евгения Петрова
Photo of an industrial open concept living room in Saint Petersburg with multi-coloured walls, dark hardwood floors and a wall-mounted tv.
Photo of an industrial open concept living room in Saint Petersburg with multi-coloured walls, dark hardwood floors and a wall-mounted tv.
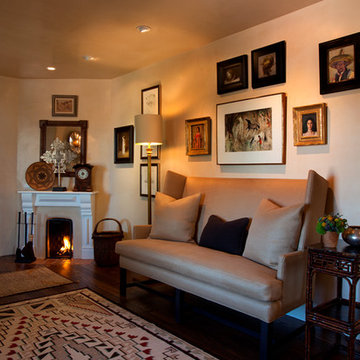
Design ideas for a large enclosed living room in Albuquerque with beige walls, dark hardwood floors, a corner fireplace, a wood fireplace surround and no tv.
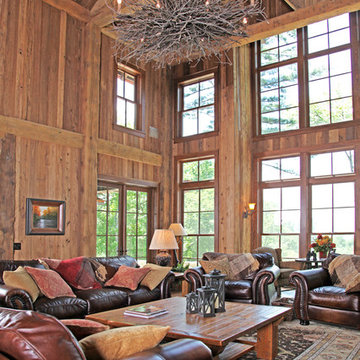
This stunning mountain lodge, custom designed by MossCreek, features the elegant rustic style that MossCreek has become so well known for. Open family spaces, cozy gathering spots and large outdoor living areas all combine to create the perfect custom mountain retreat. Photo by Erwin Loveland
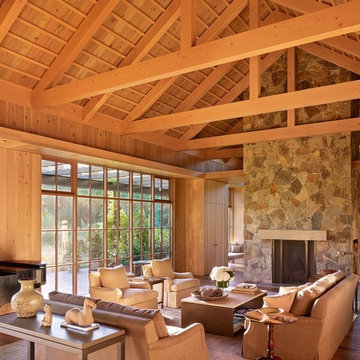
Country Garden Residence by Olson Kunding.
Photos by: Jeremy Bitterman
Photo of a country open concept living room in Portland with brown walls, dark hardwood floors, a standard fireplace, a stone fireplace surround, no tv and brown floor.
Photo of a country open concept living room in Portland with brown walls, dark hardwood floors, a standard fireplace, a stone fireplace surround, no tv and brown floor.
Living Room Design Photos with Dark Hardwood Floors
1