Living Room Design Photos with Black Floor and Decorative Wall Panelling
Refine by:
Budget
Sort by:Popular Today
1 - 20 of 53 photos
Item 1 of 3
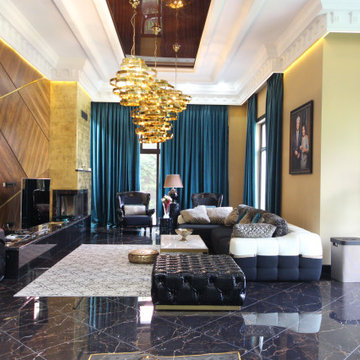
Дом в стиле арт деко, в трех уровнях, выполнен для семьи супругов в возрасте 50 лет, 3-е детей.
Комплектация объекта строительными материалами, мебелью, сантехникой и люстрами из Испании и России.

本計画は名古屋市の歴史ある閑静な住宅街にあるマンションのリノベーションのプロジェクトで、夫婦と子ども一人の3人家族のための住宅である。
設計時の要望は大きく2つあり、ダイニングとキッチンが豊かでゆとりある空間にしたいということと、物は基本的には表に見せたくないということであった。
インテリアの基本構成は床をオーク無垢材のフローリング、壁・天井は塗装仕上げとし、その壁の随所に床から天井までいっぱいのオーク無垢材の小幅板が現れる。LDKのある主室は黒いタイルの床に、壁・天井は寒水入りの漆喰塗り、出入口や家具扉のある長手一面をオーク無垢材が7m以上連続する壁とし、キッチン側の壁はワークトップに合わせて御影石としており、各面に異素材が対峙する。洗面室、浴室は壁床をモノトーンの磁器質タイルで統一し、ミニマルで洗練されたイメージとしている。
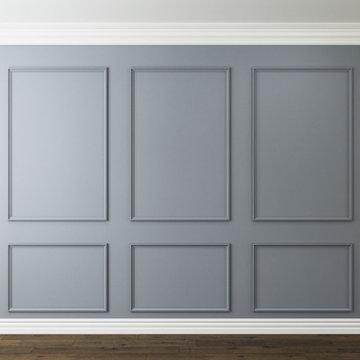
Hamptons family living at its best. This client wanted a beautiful Hamptons style home to emerge from the renovation of a tired brick veneer home for her family. The white/grey/blue palette of Hamptons style was her go to style which was an imperative part of the design brief but the creation of new zones for adult and soon to be teenagers was just as important. Our client didn't know where to start and that's how we helped her. Starting with a design brief, we set about working with her to choose all of the colours, finishes, fixtures and fittings and to also design the joinery/cabinetry to satisfy storage and aesthetic needs. We supplemented this with a full set of construction drawings to compliment the Architectural plans. Nothing was left to chance as we created the home of this family's dreams. Using white walls and dark floors throughout enabled us to create a harmonious palette that flowed from room to room. A truly beautiful home, one of our favourites!

Inspiration for a mid-sized country formal open concept living room in Other with black walls, vinyl floors, a standard fireplace, a wall-mounted tv, black floor and decorative wall panelling.

There is showing like luxurious modern restaurant . It's a very specious and rich place to waiting with together. There is long and curved sofas with tables for dinning that looks modern. lounge seating design by architectural and design services. There is coffee table & LED light adjust and design by Interior designer. Large window is most visible to enter sunlight via a window. lounge area is full with modern furniture and the wall is modern furniture with different colours by 3D architectural .
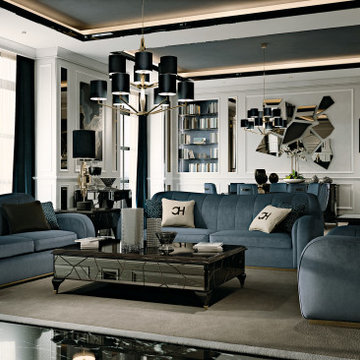
A beautifully designed villa, with American vibes and details that create a mix of classic and contemporary style.
Design ideas for a large traditional living room in New York with beige walls, marble floors, black floor, wood and decorative wall panelling.
Design ideas for a large traditional living room in New York with beige walls, marble floors, black floor, wood and decorative wall panelling.
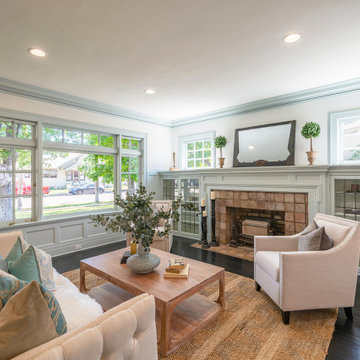
This is an example of a large arts and crafts formal enclosed living room in Orange County with blue walls, dark hardwood floors, a standard fireplace, a tile fireplace surround, no tv, black floor and decorative wall panelling.
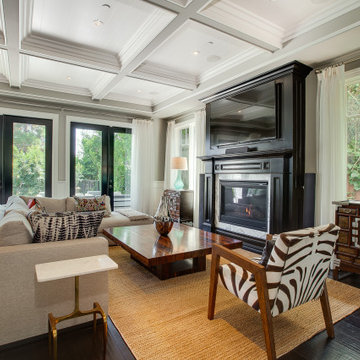
Design ideas for a beach style open concept living room in Los Angeles with grey walls, dark hardwood floors, a standard fireplace, a wall-mounted tv, black floor, coffered and decorative wall panelling.
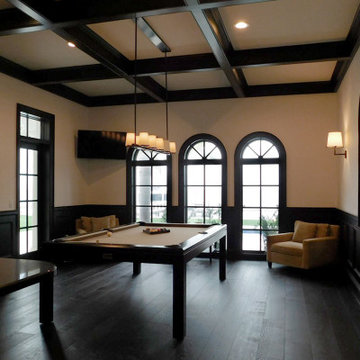
Photo of a mid-sized transitional living room in Tampa with a home bar, black walls, dark hardwood floors, a corner tv, black floor, wood and decorative wall panelling.
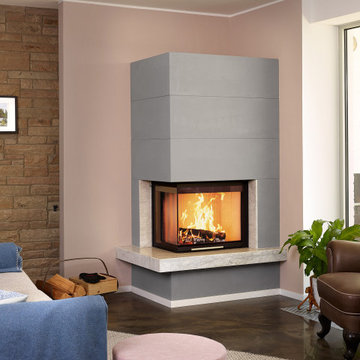
Die Beton-Elemente der HARK Studio-Serie sind vorgrundiert und können nach Aufbau in jeder Wunschfarbe auf mineralischer Basis gestrichen werden.
Photo of a mid-sized contemporary living room in Other with a corner fireplace, a stone fireplace surround, black floor and decorative wall panelling.
Photo of a mid-sized contemporary living room in Other with a corner fireplace, a stone fireplace surround, black floor and decorative wall panelling.
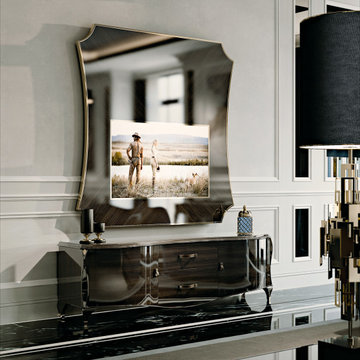
A beautifully designed villa, with American vibes and details that create a mix of classic and contemporary style.
Large traditional living room in New York with beige walls, marble floors, black floor, wood and decorative wall panelling.
Large traditional living room in New York with beige walls, marble floors, black floor, wood and decorative wall panelling.
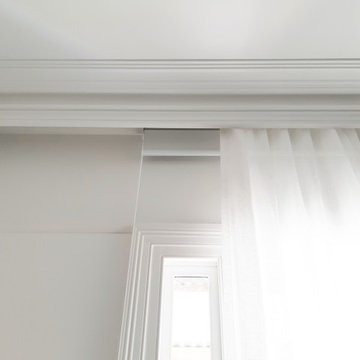
Renovation of a single fronted Victorian Cottage
Design ideas for a traditional living room in Geelong with white walls, dark hardwood floors, a standard fireplace, a plaster fireplace surround, black floor and decorative wall panelling.
Design ideas for a traditional living room in Geelong with white walls, dark hardwood floors, a standard fireplace, a plaster fireplace surround, black floor and decorative wall panelling.
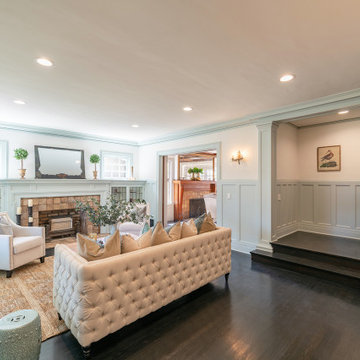
Photo of a large arts and crafts enclosed living room in Orange County with white walls, dark hardwood floors, a standard fireplace, a tile fireplace surround, black floor and decorative wall panelling.
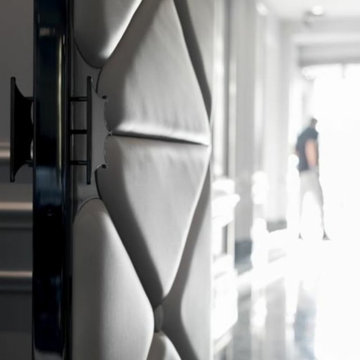
Lobby con grande lucernario in vetro, pavimento in marmo nero, bianco e verde, pareti con boiserie, divani e poltrone in stile classico/moderno, porte a tutta altezza in metallo cromato brunito e pelle bianca.
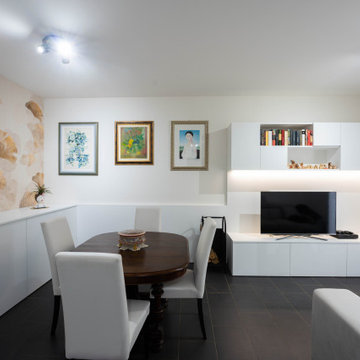
Inspiration for a small contemporary open concept living room in Other with a library, white walls, porcelain floors, a corner fireplace, a plaster fireplace surround, a built-in media wall, black floor and decorative wall panelling.
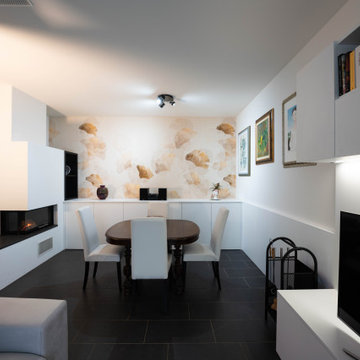
Photo of a mid-sized contemporary open concept living room in Other with a library, white walls, porcelain floors, a corner fireplace, a plaster fireplace surround, a built-in media wall, black floor and decorative wall panelling.
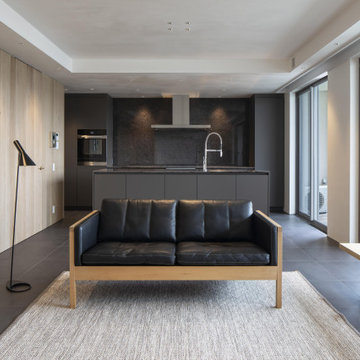
本計画は名古屋市の歴史ある閑静な住宅街にあるマンションのリノベーションのプロジェクトで、夫婦と子ども一人の3人家族のための住宅である。
設計時の要望は大きく2つあり、ダイニングとキッチンが豊かでゆとりある空間にしたいということと、物は基本的には表に見せたくないということであった。
インテリアの基本構成は床をオーク無垢材のフローリング、壁・天井は塗装仕上げとし、その壁の随所に床から天井までいっぱいのオーク無垢材の小幅板が現れる。LDKのある主室は黒いタイルの床に、壁・天井は寒水入りの漆喰塗り、出入口や家具扉のある長手一面をオーク無垢材が7m以上連続する壁とし、キッチン側の壁はワークトップに合わせて御影石としており、各面に異素材が対峙する。洗面室、浴室は壁床をモノトーンの磁器質タイルで統一し、ミニマルで洗練されたイメージとしている。
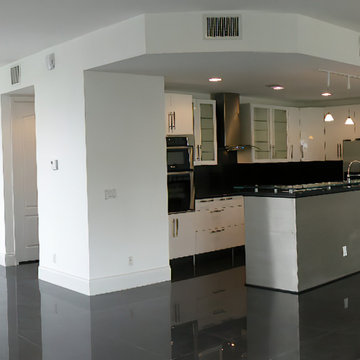
The Interior features a steel and glass stair and a completely open social space downstairs.
This is an example of a large contemporary formal open concept living room in Miami with white walls, porcelain floors, no fireplace, a freestanding tv, black floor and decorative wall panelling.
This is an example of a large contemporary formal open concept living room in Miami with white walls, porcelain floors, no fireplace, a freestanding tv, black floor and decorative wall panelling.
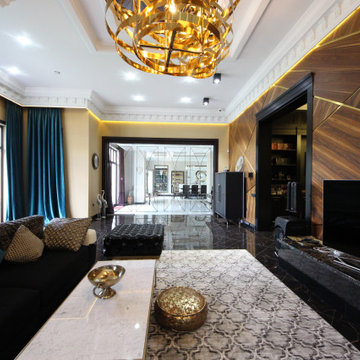
Дом в стиле арт деко, в трех уровнях, выполнен для семьи супругов в возрасте 50 лет, 3-е детей.
Комплектация объекта строительными материалами, мебелью, сантехникой и люстрами из Испании и России.
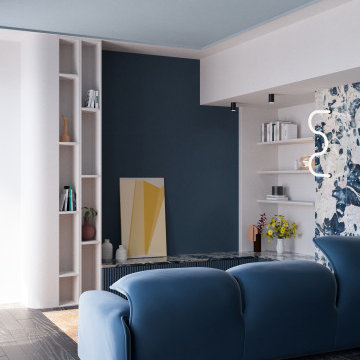
Rivoluzionando la planimetria esistente, abbiamo creato un flusso armonioso tra le diverse aree.
L’ampia cucina diventa il cuore pulsante dell’abitazione, un vero e proprio laboratorio culinario in cui si può sperimentare e creare ricette gourmet.
La zona living, con i suoi arredi di design e la luce naturale che penetra dalle ampie finestre, diventa lo spazio ideale per rilassarsi.
Living Room Design Photos with Black Floor and Decorative Wall Panelling
1