Living Room Design Photos with Concrete Floors and Decorative Wall Panelling
Refine by:
Budget
Sort by:Popular Today
1 - 20 of 61 photos
Item 1 of 3

Photo of a mid-sized beach style open concept living room in Sydney with white walls, concrete floors, a corner fireplace, a plaster fireplace surround, grey floor and decorative wall panelling.
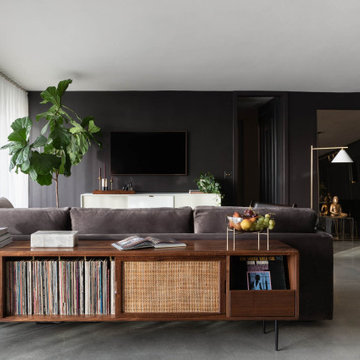
Photo of a contemporary open concept living room in Other with black walls, concrete floors, a wall-mounted tv and decorative wall panelling.
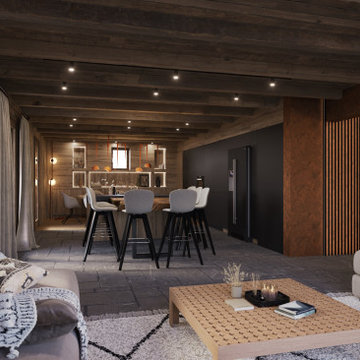
This is an example of a mid-sized country open concept living room with brown walls, concrete floors, no fireplace, no tv, grey floor, exposed beam and decorative wall panelling.
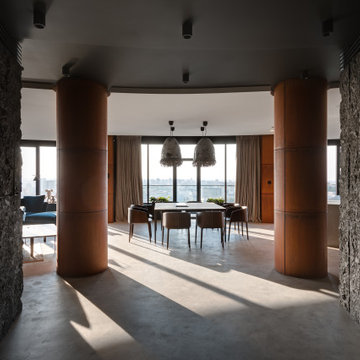
Dive into the epitome of urban luxury where the fusion of textured stone walls and sleek cylindrical columns crafts a modern sanctuary. Bathed in natural light, the inviting space boasts an intimate dining area framed by floor-to-ceiling windows that unveil an expansive cityscape. Plush seating and avant-garde lighting elements echo the finesse of a refined aesthetic that captures both comfort and elegance.
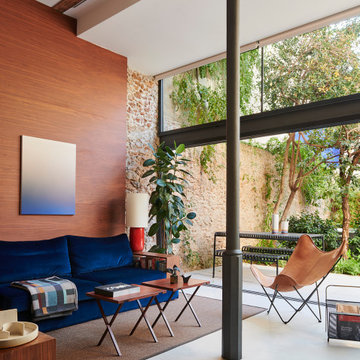
Design ideas for a mid-sized contemporary loft-style living room in Barcelona with brown walls, concrete floors, a freestanding tv, grey floor and decorative wall panelling.
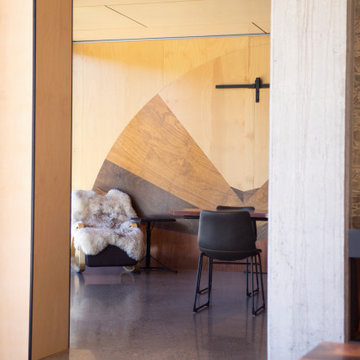
Inspiration for a large contemporary open concept living room in Wollongong with multi-coloured walls, concrete floors, a two-sided fireplace, a concrete fireplace surround, a wall-mounted tv, grey floor, timber and decorative wall panelling.
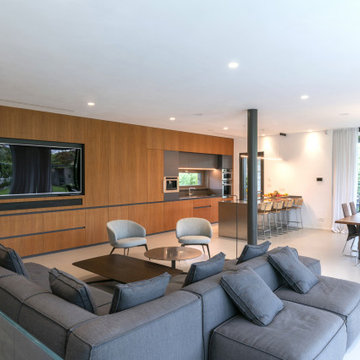
Un intervento calibrato e quasi timido rispetto all’intorno, che trova la sua qualità nell’uso dei diversi materiali con cui sono trattare le superficie. La zona giorno si proietta nel giardino, che diventa una sorta di salone a cielo aperto mentre la natura, vegetazione ed acqua penetrano all’interno in un continuo gioco di rimandi enfatizzato dalle riflessioni create dalla piscina e dalle vetrate. Se il piano terra costituisce il luogo dell’incontro privilegiato con natura e spazio esterno, il piano interrato è invece il rifugio sicuro, lontano dagli sguardi e dai rumori, dove ritirarsi durante la notte, protetto e caratterizzato da un inaspettato ampio patio sul lato est che diffonde la luce naturale in tutte gli spazi e le camere da letto.
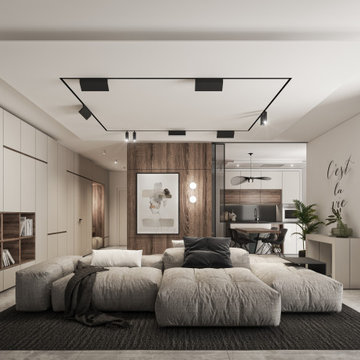
Design ideas for a large contemporary open concept living room in Turin with white walls, concrete floors, a wall-mounted tv, grey floor, recessed and decorative wall panelling.
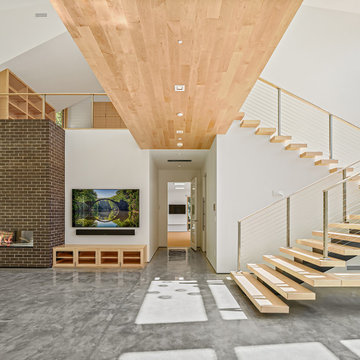
Highland House living room
Photo of a mid-sized modern open concept living room in Seattle with white walls, concrete floors, a standard fireplace, a brick fireplace surround, a wall-mounted tv, grey floor and decorative wall panelling.
Photo of a mid-sized modern open concept living room in Seattle with white walls, concrete floors, a standard fireplace, a brick fireplace surround, a wall-mounted tv, grey floor and decorative wall panelling.
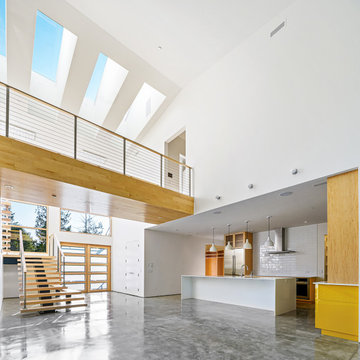
Highland House living room
This is an example of a mid-sized modern open concept living room in Seattle with white walls, concrete floors, a standard fireplace, a brick fireplace surround, a wall-mounted tv, grey floor and decorative wall panelling.
This is an example of a mid-sized modern open concept living room in Seattle with white walls, concrete floors, a standard fireplace, a brick fireplace surround, a wall-mounted tv, grey floor and decorative wall panelling.
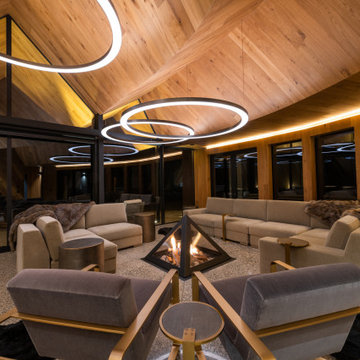
Photo of an expansive modern open concept living room in Other with brown walls, concrete floors, a standard fireplace, a concrete fireplace surround, grey floor, wood and decorative wall panelling.
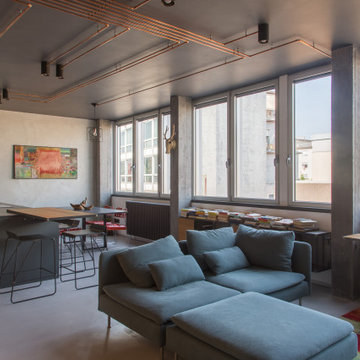
Mid-sized industrial open concept living room in Venice with a library, grey walls, concrete floors, grey floor and decorative wall panelling.
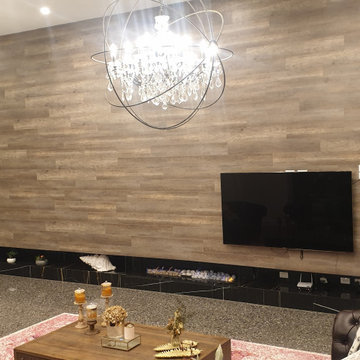
Large living room with a huge feature wall with a fireplace
Large contemporary formal open concept living room in Melbourne with brown walls, concrete floors, a standard fireplace, a stone fireplace surround, a wall-mounted tv, grey floor, coffered and decorative wall panelling.
Large contemporary formal open concept living room in Melbourne with brown walls, concrete floors, a standard fireplace, a stone fireplace surround, a wall-mounted tv, grey floor, coffered and decorative wall panelling.
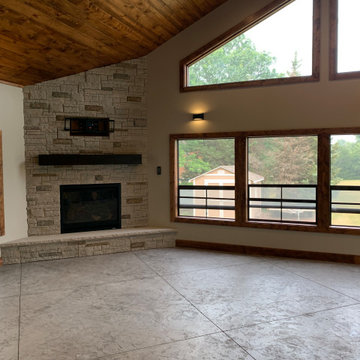
This is an example of a formal enclosed living room in Chicago with white walls, concrete floors, a corner fireplace, no tv, grey floor, vaulted and decorative wall panelling.
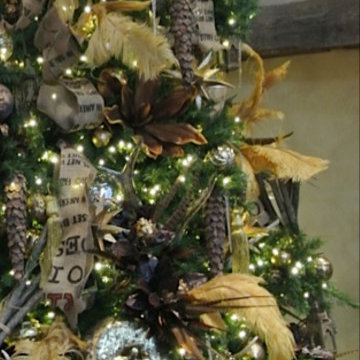
Christmas holiday design for an amazing animal conservation ranch in Texas. Our goal was to deliver a holiday scheme indicative of rustic Texas. For year 2012 our look was to design with a color palette of forest green, rust, brown, cream and gold pulling from the use of natural elements, often found on the ranch, such as pheasant and ostrich feathers, deer sheds, lichen covered branches, beautiful vintage fowl and small critter taxidermy, massive pine comes, silver birch branches etc.. mixed with vintage wood skis, copper bladed ice skates, rustic lanterns, etc..
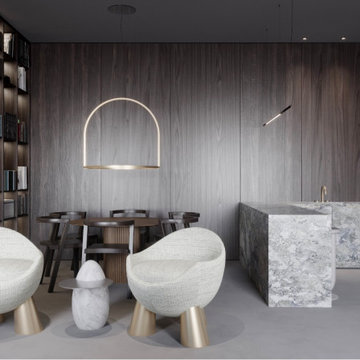
This is an example of a contemporary open concept living room with a library, concrete floors, a ribbon fireplace, a concealed tv and decorative wall panelling.
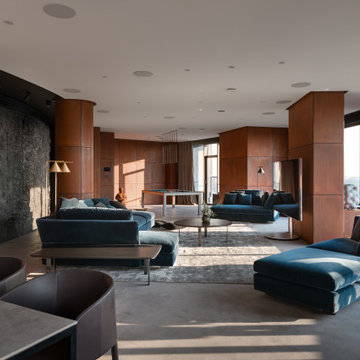
Bask in a realm where the sophistication of bespoke metal panels melds seamlessly with the contemporary flair of plush velvety furnishings. The spacious living area, crowned by ambient ceiling lights, offers a harmonious blend of luxury and comfort, accentuated by a dramatic stone accent wall. Every corner, from the chic lounge seating to the elegant drapery, exudes an atmosphere of refined relaxation and modern elegance.
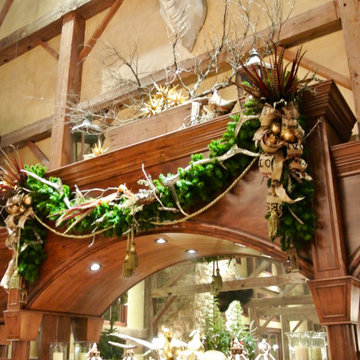
Christmas holiday design for an amazing animal conservation ranch in Texas. Our goal was to deliver a holiday scheme indicative of rustic Texas. For year 2012 our look was to design with a color palette of forest green, rust, brown, cream and gold pulling from the use of natural elements, often found on the ranch, such as pheasant and ostrich feathers, deer sheds, lichen covered branches, beautiful vintage fowl and small critter taxidermy, massive pine comes, silver birch branches etc.. mixed with vintage wood skis, copper bladed ice skates, rustic lanterns, etc..
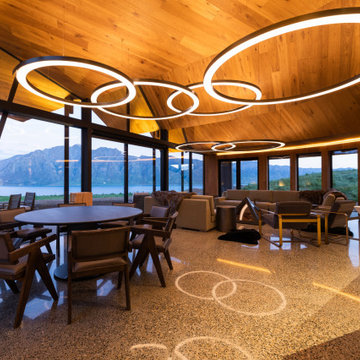
This is an example of an expansive modern open concept living room in Other with brown walls, concrete floors, a standard fireplace, a concrete fireplace surround, grey floor, wood and decorative wall panelling.
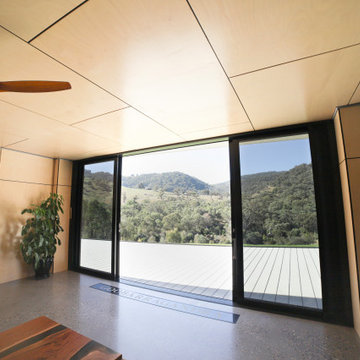
Photo of a large contemporary open concept living room in Wollongong with multi-coloured walls, concrete floors, a two-sided fireplace, a concrete fireplace surround, a wall-mounted tv, grey floor, timber and decorative wall panelling.
Living Room Design Photos with Concrete Floors and Decorative Wall Panelling
1