Living Room Design Photos with Multi-Coloured Floor and Decorative Wall Panelling
Refine by:
Budget
Sort by:Popular Today
1 - 20 of 47 photos

Photo: Courtney King
Mid-sized eclectic formal loft-style living room in Melbourne with white walls, porcelain floors, a wall-mounted tv, multi-coloured floor and decorative wall panelling.
Mid-sized eclectic formal loft-style living room in Melbourne with white walls, porcelain floors, a wall-mounted tv, multi-coloured floor and decorative wall panelling.

1200 sqft ADU with covered porches, beams, by fold doors, open floor plan , designer built
Inspiration for a mid-sized country open concept living room in San Francisco with a library, multi-coloured walls, ceramic floors, a wood stove, a stone fireplace surround, a wall-mounted tv, multi-coloured floor, exposed beam and decorative wall panelling.
Inspiration for a mid-sized country open concept living room in San Francisco with a library, multi-coloured walls, ceramic floors, a wood stove, a stone fireplace surround, a wall-mounted tv, multi-coloured floor, exposed beam and decorative wall panelling.
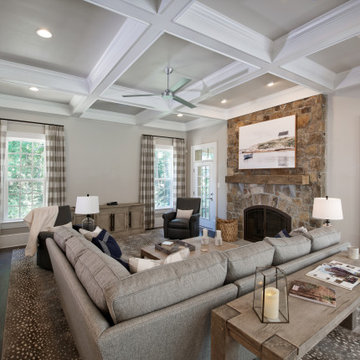
Large traditional enclosed living room in DC Metro with a home bar, a stone fireplace surround, coffered, no tv, dark hardwood floors, a standard fireplace, multi-coloured floor and decorative wall panelling.
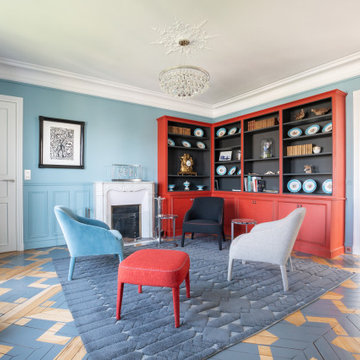
La bibliothèque existante a été mise en valeur par une patine rouge laque sur l'extérieur tandis que les fonds et les tablettes sont peintes en noir mat.
Patine par Virginie Bastié.

Inspiration for a large formal open concept living room in Kansas City with white walls, terra-cotta floors, a two-sided fireplace, a built-in media wall, multi-coloured floor, exposed beam and decorative wall panelling.
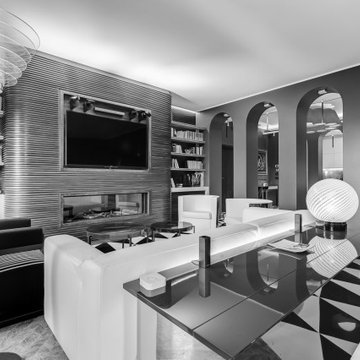
Soggiorno: boiserie in palissandro, camino a gas e TV 65". Pareti in grigio scuro al 6% di lucidità, finestre a profilo sottile, dalla grande capacit di isolamento acustico.
---
Living room: rosewood paneling, gas fireplace and 65 " TV. Dark gray walls (6% gloss), thin profile windows, providing high sound-insulation capacity.
---
Omaggio allo stile italiano degli anni Quaranta, sostenuto da impianti di alto livello.
---
A tribute to the Italian style of the Forties, supported by state-of-the-art tech systems.
---
Photographer: Luca Tranquilli
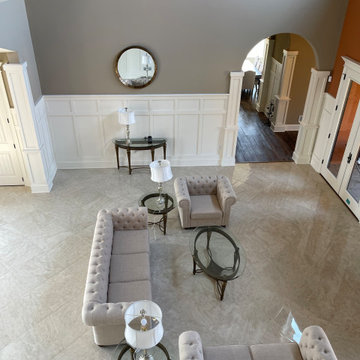
Photo of a large traditional formal open concept living room in Other with beige walls, marble floors, a two-sided fireplace, multi-coloured floor, vaulted and decorative wall panelling.
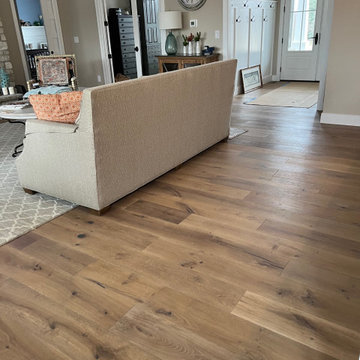
Del Mar Oak Hardwood– The Alta Vista hardwood flooring collection is a return to vintage European Design. These beautiful classic and refined floors are crafted out of French White Oak, a premier hardwood species that has been used for everything from flooring to shipbuilding over the centuries due to its stability.
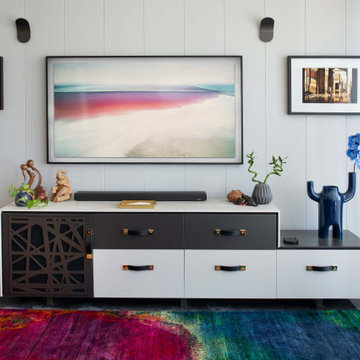
Sometimes a project starts with a statement piece. The inspiration and centrepiece for this apartment was a pendant light sourced from France. The Vertigo Light is reminiscent of a ladies’ racing day hat, so the drama and glamour of a day at the races was the inspiration for all other design decisions. I used colour to create drama, with rich, deep hues offset with more neutral greys to add layers of interest and occasional moments of wow.
The floor – another bespoke element – combines functionality with visual appeal to meet the brief of having a sense of walking on clouds, while functionally disguising pet hair.
Storage was an essential part in this renovation and clever solutions were identified for each room. Apartment living always brings some storage constraints, so achieving space saving solutions with efficient design is key to success.
Rotating the kitchen achieved the open floor plan requested, and brought light and views into every room, opening the main living area to create a wonderful sense of space.
A juxtaposition of lineal design and organic shapes has resulted in a dramatic inner city apartment with a sense of warmth and homeliness that resonated with the clients.
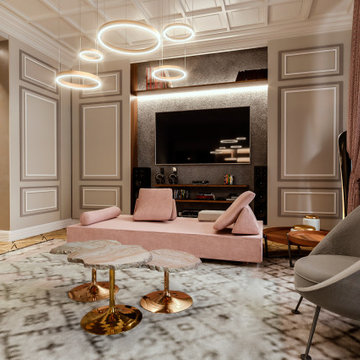
Progetto d’interni di un appartamento di circa 200 mq posto al quinto piano di un edificio di pregio nel Quadrilatero del Silenzio di Milano che sorge intorno all’elegante Piazza Duse, caratterizzata dalla raffinata architettura liberty. Le scelte per interni riprendono stili e forme del passato completandoli con elementi moderni e funzionali di design.
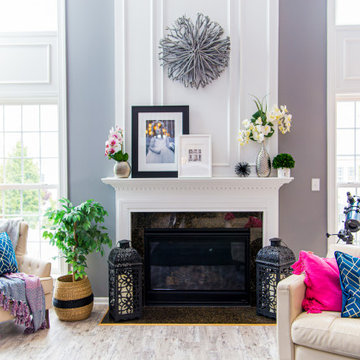
Large traditional loft-style living room in Other with a library, grey walls, laminate floors, a standard fireplace, a stone fireplace surround, no tv, multi-coloured floor and decorative wall panelling.
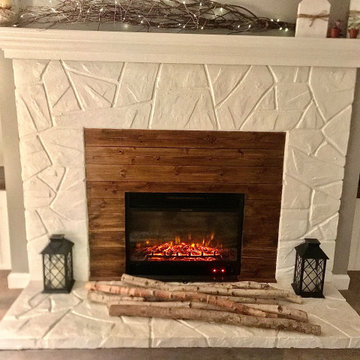
The "Fireplace Remodel" is based on the farmhouse style. With matching custom storage bench's on each side made from knotty pine T&G boards, trimmed with a hand carved chair rail molding. The custom fireplace surround, and floating shelves built from pine are all carefully hand sanded then prepped to accept a custom combination of stain, finished with 3 coats of polyurethane for long lasting durability.
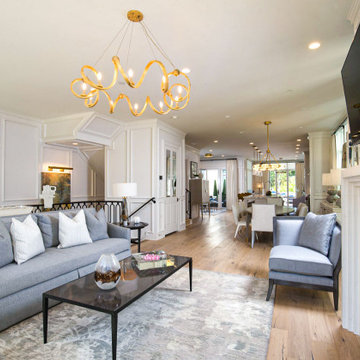
Design ideas for a large contemporary loft-style living room in Atlanta with white walls, a stone fireplace surround, a wall-mounted tv, multi-coloured floor, decorative wall panelling, a standard fireplace and light hardwood floors.
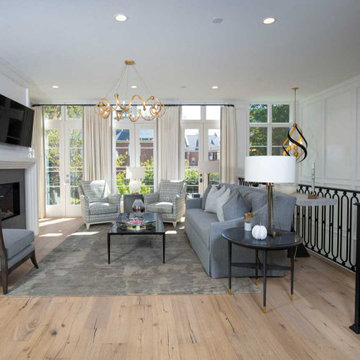
Large contemporary formal loft-style living room in Atlanta with white walls, a standard fireplace, a stone fireplace surround, a wall-mounted tv, multi-coloured floor, decorative wall panelling and light hardwood floors.
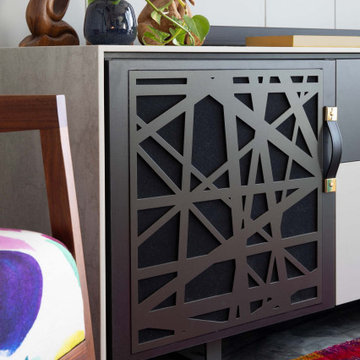
Sometimes a project starts with a statement piece. The inspiration and centrepiece for this apartment was a pendant light sourced from France. The Vertigo Light is reminiscent of a ladies’ racing day hat, so the drama and glamour of a day at the races was the inspiration for all other design decisions. I used colour to create drama, with rich, deep hues offset with more neutral greys to add layers of interest and occasional moments of wow.
The floor – another bespoke element – combines functionality with visual appeal to meet the brief of having a sense of walking on clouds, while functionally disguising pet hair.
Storage was an essential part in this renovation and clever solutions were identified for each room. Apartment living always brings some storage constraints, so achieving space saving solutions with efficient design is key to success.
Rotating the kitchen achieved the open floor plan requested, and brought light and views into every room, opening the main living area to create a wonderful sense of space.
A juxtaposition of lineal design and organic shapes has resulted in a dramatic inner city apartment with a sense of warmth and homeliness that resonated with the clients.
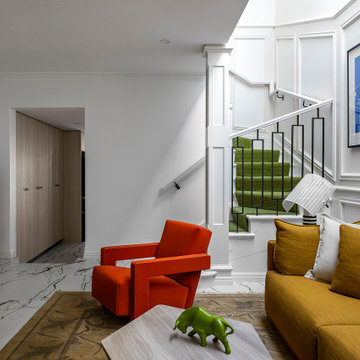
Photo: Courtney King
Photo of a mid-sized eclectic formal loft-style living room in Melbourne with white walls, porcelain floors, a wall-mounted tv, multi-coloured floor and decorative wall panelling.
Photo of a mid-sized eclectic formal loft-style living room in Melbourne with white walls, porcelain floors, a wall-mounted tv, multi-coloured floor and decorative wall panelling.
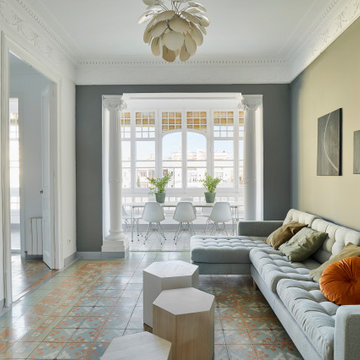
Large living room
Construido en 1910, el piso de 158 m2 en la calle Bruc tiene todo el encanto de la época, desde los azulejos hidráulicos hasta las molduras, sin olvidar las numerosas puertas con vidrieras y los elementos de carpintería.
Lo más interesante de este apartamento son los azulejos hidráulicos, que son diferentes en cada habitación. Esto nos llevó a una decoración minimalista para dar paso a los motivos muy coloridos y poderosos del suelo.
Fue necesario realizar importantes obras de renovación, especialmente en la galería donde la humedad había deteriorado por completo la carpintería.
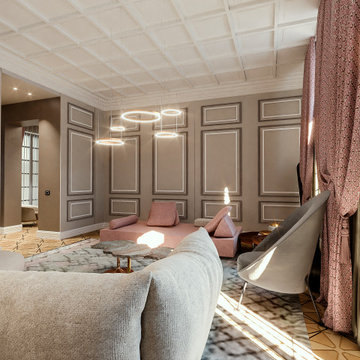
Progetto d’interni di un appartamento di circa 200 mq posto al quinto piano di un edificio di pregio nel Quadrilatero del Silenzio di Milano che sorge intorno all’elegante Piazza Duse, caratterizzata dalla raffinata architettura liberty. Le scelte per interni riprendono stili e forme del passato completandoli con elementi moderni e funzionali di design.
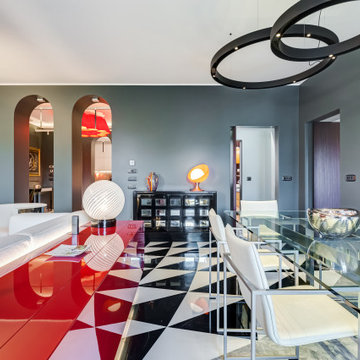
Soggiorno: boiserie in palissandro, camino a gas e TV 65". Pareti in grigio scuro al 6% di lucidità, finestre a profilo sottile, dalla grande capacit di isolamento acustico.
---
Living room: rosewood paneling, gas fireplace and 65 " TV. Dark gray walls (6% gloss), thin profile windows, providing high sound-insulation capacity.
---
Omaggio allo stile italiano degli anni Quaranta, sostenuto da impianti di alto livello.
---
A tribute to the Italian style of the Forties, supported by state-of-the-art tech systems.
---
Photographer: Luca Tranquilli
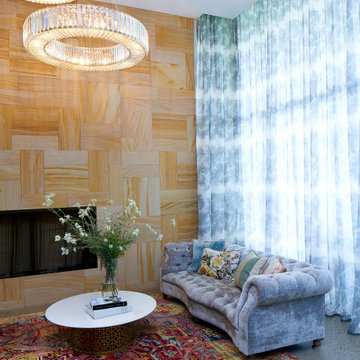
Photo of a large eclectic formal open concept living room in Sydney with multi-coloured walls, a two-sided fireplace, a tile fireplace surround, no tv, multi-coloured floor and decorative wall panelling.
Living Room Design Photos with Multi-Coloured Floor and Decorative Wall Panelling
1