Living Room Design Photos with Timber and Decorative Wall Panelling
Refine by:
Budget
Sort by:Popular Today
1 - 20 of 64 photos
Item 1 of 3

Photo of a large contemporary formal open concept living room in Brisbane with white walls, light hardwood floors, a standard fireplace, a concrete fireplace surround, a built-in media wall, brown floor, timber and decorative wall panelling.
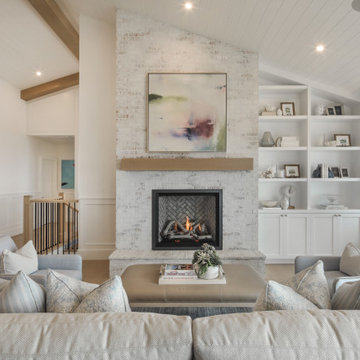
Inspiration for a transitional open concept living room in Orange County with white walls, medium hardwood floors, a standard fireplace, a brick fireplace surround, brown floor, timber, vaulted and decorative wall panelling.
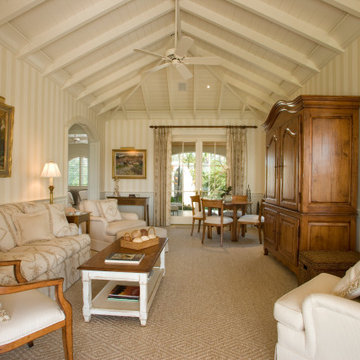
PHOTOS BY C J WALKER PHOTOGRAPHY
Design ideas for a tropical enclosed living room in Miami with beige walls, exposed beam, timber, vaulted, decorative wall panelling and wallpaper.
Design ideas for a tropical enclosed living room in Miami with beige walls, exposed beam, timber, vaulted, decorative wall panelling and wallpaper.
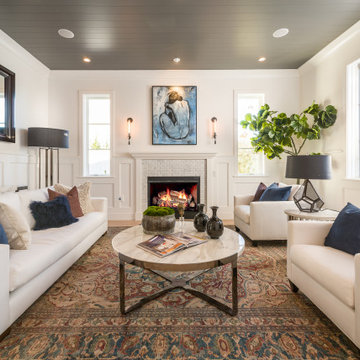
Transitional living room in Los Angeles with white walls, light hardwood floors, a standard fireplace, a tile fireplace surround, beige floor, timber and decorative wall panelling.

This living room embodies a modern aesthetic with a touch of rustic charm, featuring a sophisticated matte finish on the walls. The combination of smooth surfaces and exposed brick walls adds a dynamic element to the space. The open living concept, complemented by glass doors offering a view of the outside, creates an environment that is both contemporary and inviting, providing a relaxing atmosphere.
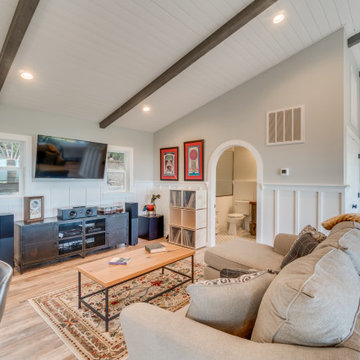
Wainscoting continues throughout the entire living space for decoration and for durability for the AirBnB use. Ceiling feature exposed (faux) beams with inserted shiplap and recessed lighting. The small space of the cottage required tight/multi space use
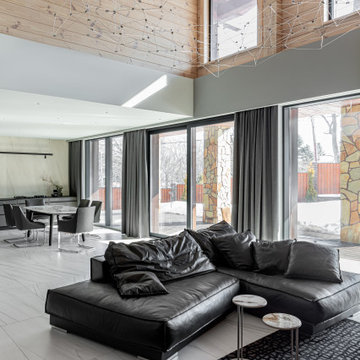
Inspiration for a large contemporary living room in Other with grey walls, porcelain floors, a freestanding tv, white floor, timber and decorative wall panelling.
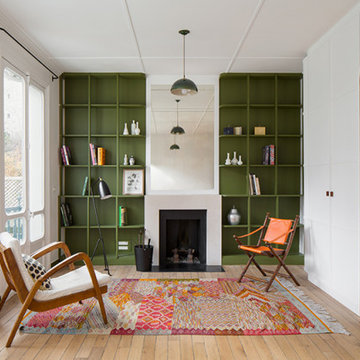
bibliothèque en bois légère, meuble aux angles arrondis
Photo of a mid-sized scandinavian living room in Paris with a library, green walls, light hardwood floors, a stone fireplace surround, timber and decorative wall panelling.
Photo of a mid-sized scandinavian living room in Paris with a library, green walls, light hardwood floors, a stone fireplace surround, timber and decorative wall panelling.
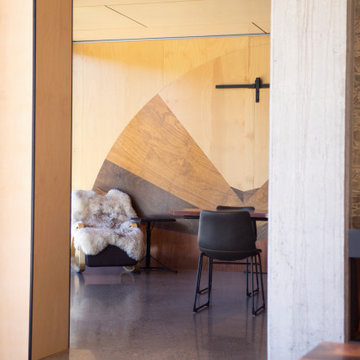
Inspiration for a large contemporary open concept living room in Wollongong with multi-coloured walls, concrete floors, a two-sided fireplace, a concrete fireplace surround, a wall-mounted tv, grey floor, timber and decorative wall panelling.
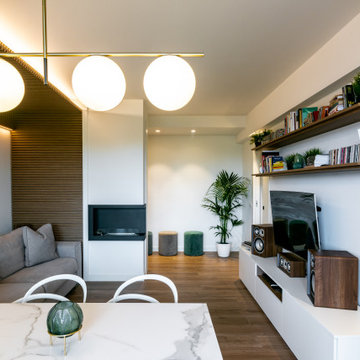
This is an example of a mid-sized contemporary formal enclosed living room in Milan with white walls, porcelain floors, a standard fireplace, a metal fireplace surround, a built-in media wall, brown floor, timber and decorative wall panelling.
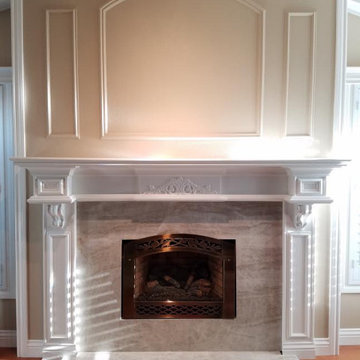
This is an example of a large traditional formal enclosed living room in Sacramento with beige walls, medium hardwood floors, a standard fireplace, a stone fireplace surround, no tv, brown floor, timber and decorative wall panelling.
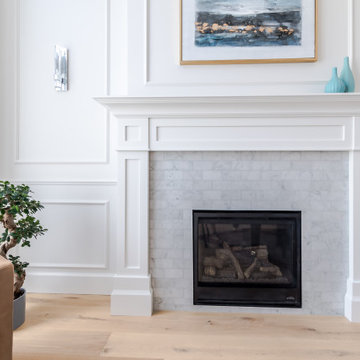
Living Room Gas Fireplace with Mantel
Inspiration for a mid-sized arts and crafts open concept living room in Vancouver with a music area, white walls, light hardwood floors, a standard fireplace, a tile fireplace surround, brown floor, timber and decorative wall panelling.
Inspiration for a mid-sized arts and crafts open concept living room in Vancouver with a music area, white walls, light hardwood floors, a standard fireplace, a tile fireplace surround, brown floor, timber and decorative wall panelling.
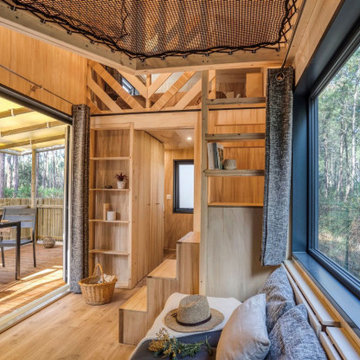
Très belle réalisation d'une Tiny House sur Lacanau fait par l’entreprise Ideal Tiny.
A la demande du client, le logement a été aménagé avec plusieurs filets LoftNets afin de rentabiliser l’espace, sécuriser l’étage et créer un espace de relaxation suspendu permettant de converser un maximum de luminosité dans la pièce.
Références : Deux filets d'habitation noirs en mailles tressées 15 mm pour la mezzanine et le garde-corps à l’étage et un filet d'habitation beige en mailles tressées 45 mm pour la terrasse extérieure.
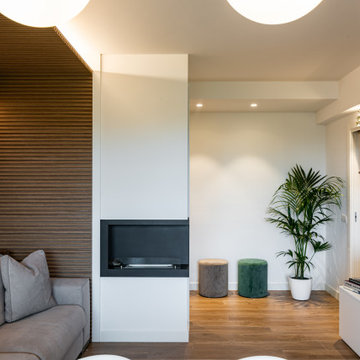
Mid-sized contemporary formal enclosed living room in Milan with white walls, porcelain floors, a standard fireplace, a metal fireplace surround, a built-in media wall, brown floor, timber and decorative wall panelling.
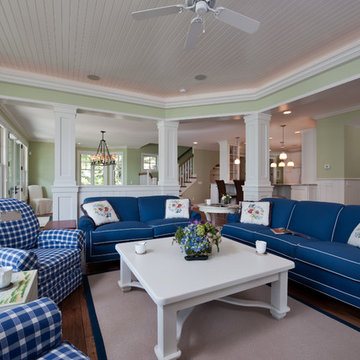
Cute 3,000 sq. ft collage on picturesque Walloon lake in Northern Michigan. Designed with the narrow lot in mind the spaces are nicely proportioned to have a comfortable feel. Windows capture the spectacular view with western exposure.
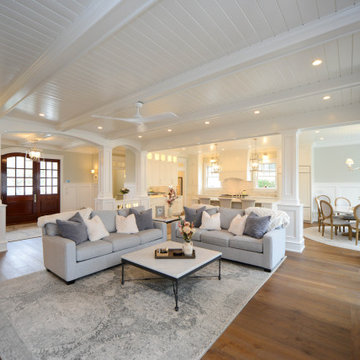
This is an example of a beach style formal open concept living room in Philadelphia with white walls, medium hardwood floors, a standard fireplace, brown floor, exposed beam, timber and decorative wall panelling.
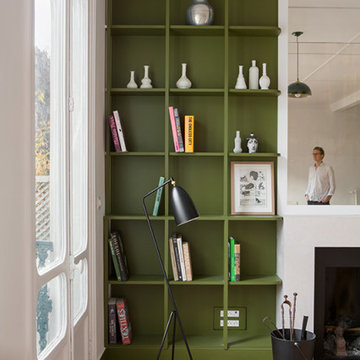
Design ideas for a mid-sized contemporary living room in Paris with a library, green walls, light hardwood floors, a standard fireplace, a stone fireplace surround, timber and decorative wall panelling.
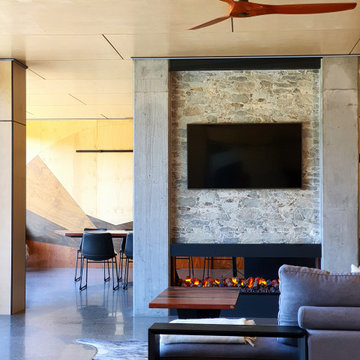
Inspiration for a large contemporary open concept living room in Wollongong with multi-coloured walls, concrete floors, a two-sided fireplace, a concrete fireplace surround, a wall-mounted tv, grey floor, timber and decorative wall panelling.
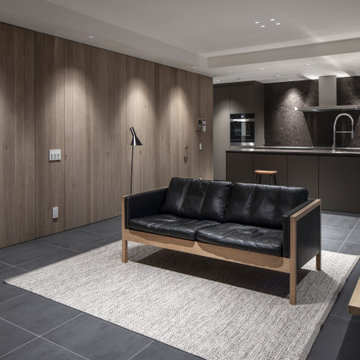
本計画は名古屋市の歴史ある閑静な住宅街にあるマンションのリノベーションのプロジェクトで、夫婦と子ども一人の3人家族のための住宅である。
設計時の要望は大きく2つあり、ダイニングとキッチンが豊かでゆとりある空間にしたいということと、物は基本的には表に見せたくないということであった。
インテリアの基本構成は床をオーク無垢材のフローリング、壁・天井は塗装仕上げとし、その壁の随所に床から天井までいっぱいのオーク無垢材の小幅板が現れる。LDKのある主室は黒いタイルの床に、壁・天井は寒水入りの漆喰塗り、出入口や家具扉のある長手一面をオーク無垢材が7m以上連続する壁とし、キッチン側の壁はワークトップに合わせて御影石としており、各面に異素材が対峙する。洗面室、浴室は壁床をモノトーンの磁器質タイルで統一し、ミニマルで洗練されたイメージとしている。
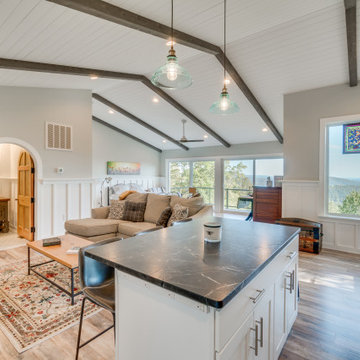
Wainscoting continues throughout the entire living space for decoration and for durability for the AirBnB use. Ceiling feature exposed (faux) beams with inserted shiplap and recessed lighting. The small space of the cottage required tight/multi space use
Living Room Design Photos with Timber and Decorative Wall Panelling
1