Living Room Design Photos with Beige Floor and Exposed Beam
Refine by:
Budget
Sort by:Popular Today
1 - 20 of 1,512 photos
Item 1 of 3

The soaring ceiling height of the living areas of this warehouse-inspired house
Design ideas for a mid-sized industrial open concept living room in Melbourne with white walls, light hardwood floors, a wood stove, beige floor, exposed beam and wood.
Design ideas for a mid-sized industrial open concept living room in Melbourne with white walls, light hardwood floors, a wood stove, beige floor, exposed beam and wood.

Inspiration for a large beach style open concept living room in Sydney with white walls, light hardwood floors, a corner fireplace, a wall-mounted tv, beige floor and exposed beam.

Inspiration for a mediterranean living room in Geelong with white walls, beige floor and exposed beam.

This is an example of a large mediterranean open concept living room in Marseille with white walls, travertine floors, a standard fireplace, a stone fireplace surround, no tv, beige floor and exposed beam.

A modern farmhouse living room designed for a new construction home in Vienna, VA.
Design ideas for a large country open concept living room in DC Metro with white walls, light hardwood floors, a ribbon fireplace, a tile fireplace surround, a wall-mounted tv, beige floor, exposed beam and planked wall panelling.
Design ideas for a large country open concept living room in DC Metro with white walls, light hardwood floors, a ribbon fireplace, a tile fireplace surround, a wall-mounted tv, beige floor, exposed beam and planked wall panelling.

Photo of a transitional open concept living room in San Francisco with white walls, light hardwood floors, a ribbon fireplace, a wall-mounted tv, beige floor and exposed beam.

Hand rubbed blackened steel frames the fiireplace and a recessed niche for extra wood. A reclaimed beam serves as the mantle. the lower ceilinged area to the right is a more intimate secondary seating area.

This is an example of a transitional open concept living room in Salt Lake City with white walls, light hardwood floors, a standard fireplace, beige floor, exposed beam, vaulted and brick walls.

Photo of a mid-sized modern open concept living room in Cardiff with a library, white walls, limestone floors, a wood stove, beige floor, exposed beam and panelled walls.
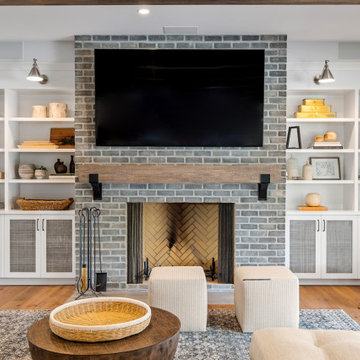
Our clients wanted the ultimate modern farmhouse custom dream home. They found property in the Santa Rosa Valley with an existing house on 3 ½ acres. They could envision a new home with a pool, a barn, and a place to raise horses. JRP and the clients went all in, sparing no expense. Thus, the old house was demolished and the couple’s dream home began to come to fruition.
The result is a simple, contemporary layout with ample light thanks to the open floor plan. When it comes to a modern farmhouse aesthetic, it’s all about neutral hues, wood accents, and furniture with clean lines. Every room is thoughtfully crafted with its own personality. Yet still reflects a bit of that farmhouse charm.
Their considerable-sized kitchen is a union of rustic warmth and industrial simplicity. The all-white shaker cabinetry and subway backsplash light up the room. All white everything complimented by warm wood flooring and matte black fixtures. The stunning custom Raw Urth reclaimed steel hood is also a star focal point in this gorgeous space. Not to mention the wet bar area with its unique open shelves above not one, but two integrated wine chillers. It’s also thoughtfully positioned next to the large pantry with a farmhouse style staple: a sliding barn door.
The master bathroom is relaxation at its finest. Monochromatic colors and a pop of pattern on the floor lend a fashionable look to this private retreat. Matte black finishes stand out against a stark white backsplash, complement charcoal veins in the marble looking countertop, and is cohesive with the entire look. The matte black shower units really add a dramatic finish to this luxurious large walk-in shower.
Photographer: Andrew - OpenHouse VC
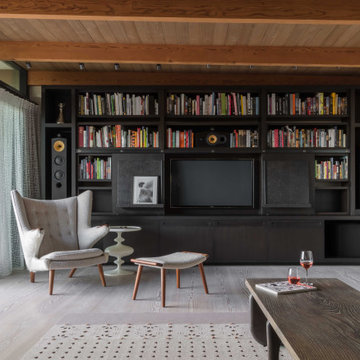
Originally built in 1955, this modest penthouse apartment typified the small, separated living spaces of its era. The design challenge was how to create a home that reflected contemporary taste and the client’s desire for an environment rich in materials and textures. The keys to updating the space were threefold: break down the existing divisions between rooms; emphasize the connection to the adjoining 850-square-foot terrace; and establish an overarching visual harmony for the home through the use of simple, elegant materials.
The renovation preserves and enhances the home’s mid-century roots while bringing the design into the 21st century—appropriate given the apartment’s location just a few blocks from the fairgrounds of the 1962 World’s Fair.

This is an example of a modern open concept living room in Phoenix with white walls, light hardwood floors, a ribbon fireplace, a plaster fireplace surround, a wall-mounted tv, beige floor and exposed beam.

Embarking on the design journey of Wabi Sabi Refuge, I immersed myself in the profound quest for tranquility and harmony. This project became a testament to the pursuit of a tranquil haven that stirs a deep sense of calm within. Guided by the essence of wabi-sabi, my intention was to curate Wabi Sabi Refuge as a sacred space that nurtures an ethereal atmosphere, summoning a sincere connection with the surrounding world. Deliberate choices of muted hues and minimalist elements foster an environment of uncluttered serenity, encouraging introspection and contemplation. Embracing the innate imperfections and distinctive qualities of the carefully selected materials and objects added an exquisite touch of organic allure, instilling an authentic reverence for the beauty inherent in nature's creations. Wabi Sabi Refuge serves as a sanctuary, an evocative invitation for visitors to embrace the sublime simplicity, find solace in the imperfect, and uncover the profound and tranquil beauty that wabi-sabi unveils.
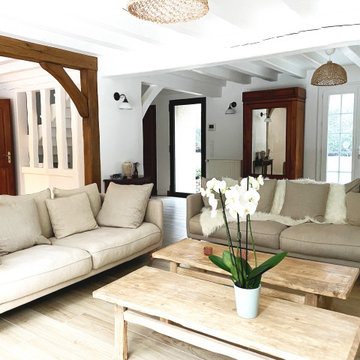
Photo of a large country open concept living room with white walls, light hardwood floors, a wood stove, no tv, beige floor and exposed beam.

Photo of a country living room in West Midlands with grey walls, a wood stove, a brick fireplace surround, beige floor and exposed beam.

Design ideas for a contemporary living room in London with white walls, light hardwood floors, a wood stove, a freestanding tv, beige floor and exposed beam.
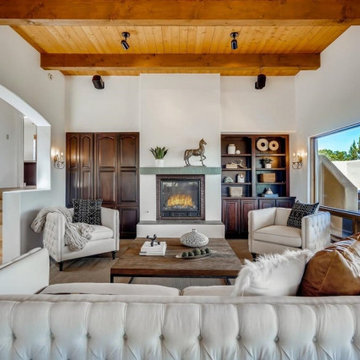
Inspiration for a mid-sized open concept living room in Other with white walls, terra-cotta floors, a standard fireplace, a brick fireplace surround, no tv, beige floor and exposed beam.

Inspiration for a large mediterranean living room with concrete floors, a standard fireplace, a plaster fireplace surround, no tv, beige floor and exposed beam.
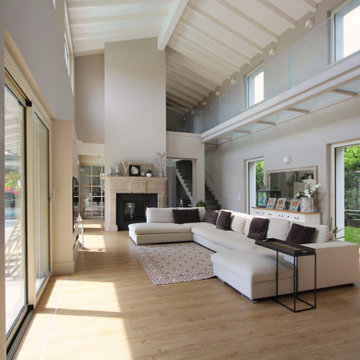
This is an example of an expansive country open concept living room in Milan with a library, a two-sided fireplace, exposed beam, vaulted, panelled walls, grey walls, light hardwood floors and beige floor.
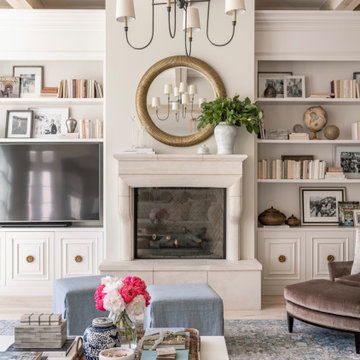
Design ideas for a traditional open concept living room in Raleigh with white walls, light hardwood floors, a standard fireplace, a built-in media wall, beige floor and exposed beam.
Living Room Design Photos with Beige Floor and Exposed Beam
1