Living Room Design Photos with Black Floor and Exposed Beam
Refine by:
Budget
Sort by:Popular Today
1 - 20 of 58 photos
Item 1 of 3

Photo of a mid-sized scandinavian open concept living room in Saint Petersburg with a library, white walls, porcelain floors, a standard fireplace, a metal fireplace surround, no tv, black floor, exposed beam and planked wall panelling.
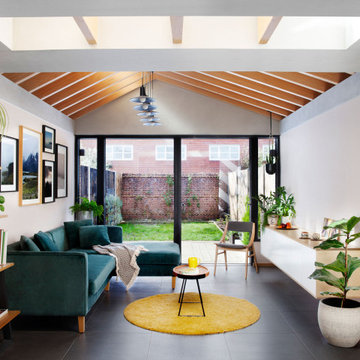
Design ideas for a contemporary living room in London with white walls, no tv, black floor, exposed beam and vaulted.
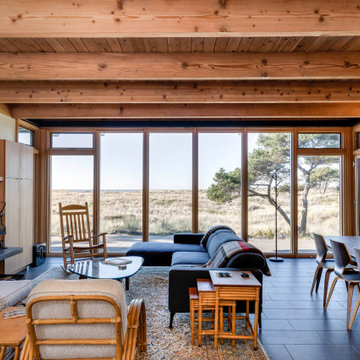
Beach style living room in Portland with white walls, black floor, exposed beam and wood.
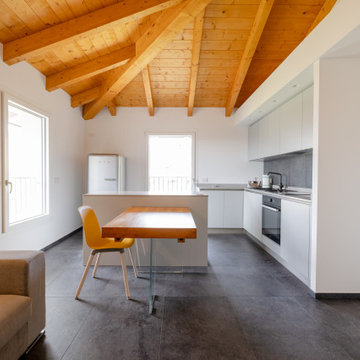
La cucina è ad angolo con Isola centrale, frigorifero Smeg bombino anni '50, controsoffitti con faretti per l'illuminazione e tubo cappa, Tavolo con piano in legno come le travi e gambe in vetro; poi....

There is showing like luxurious modern restaurant . It's a very specious and rich place to waiting with together. There is long and curved sofas with tables for dinning that looks modern. lounge seating design by architectural and design services. There is coffee table & LED light adjust and design by Interior designer. Large window is most visible to enter sunlight via a window. lounge area is full with modern furniture and the wall is modern furniture with different colours by 3D architectural .
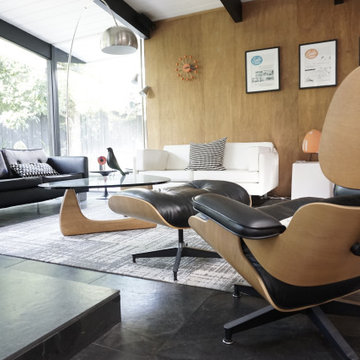
Inspiration for a midcentury open concept living room in San Francisco with porcelain floors, a two-sided fireplace, a brick fireplace surround, no tv, black floor, exposed beam and panelled walls.
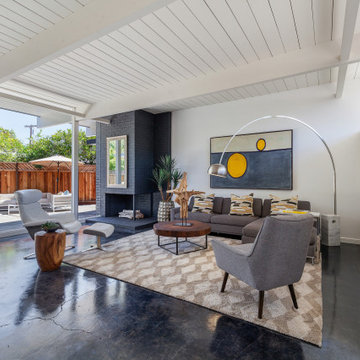
Design ideas for a midcentury living room in San Francisco with white walls, concrete floors, a corner fireplace, a brick fireplace surround, black floor, exposed beam and timber.
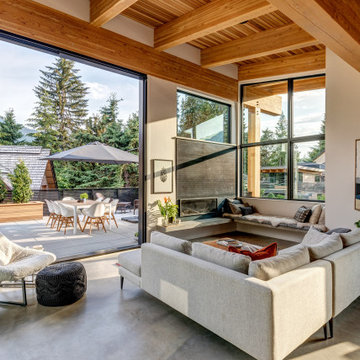
Mountain contemporary family home offers fabulous views of BOTH Whistler & Blackcomb Mountains & lovely Southwest exposure that provides for all day sunshine that can be enjoyed by both the interior & exterior living spaces. Open concept main living space comprised of the living room, dining room and kitchen areas

Offenes Wohnzimmer mit drehbarem Sofa, Kamin, offener Treppe zur Galerie mit Holzlamellen und einer verspiegelten Wandverkleidung.
This is an example of a large contemporary formal open concept living room in Frankfurt with ceramic floors, a wood stove, a concrete fireplace surround, a concealed tv, black floor, exposed beam and panelled walls.
This is an example of a large contemporary formal open concept living room in Frankfurt with ceramic floors, a wood stove, a concrete fireplace surround, a concealed tv, black floor, exposed beam and panelled walls.
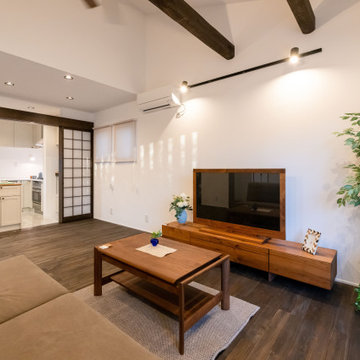
勾配天井に太鼓張りを設けて古民家なテイストをプラス。
This is an example of a large open concept living room in Other with a home bar, white walls, dark hardwood floors, a freestanding tv, black floor, exposed beam and wallpaper.
This is an example of a large open concept living room in Other with a home bar, white walls, dark hardwood floors, a freestanding tv, black floor, exposed beam and wallpaper.
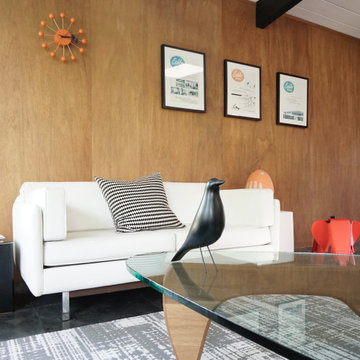
Design ideas for a mid-sized midcentury open concept living room in San Francisco with porcelain floors, a two-sided fireplace, a brick fireplace surround, no tv, black floor, exposed beam and panelled walls.
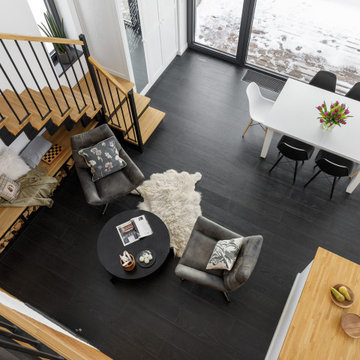
Inspiration for a mid-sized scandinavian open concept living room in Saint Petersburg with a library, white walls, porcelain floors, a standard fireplace, a metal fireplace surround, no tv, black floor, exposed beam and planked wall panelling.
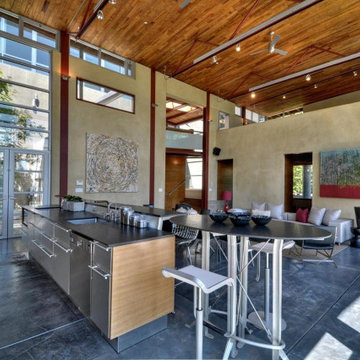
Design ideas for a large modern loft-style living room in San Francisco with yellow walls, concrete floors, black floor and exposed beam.
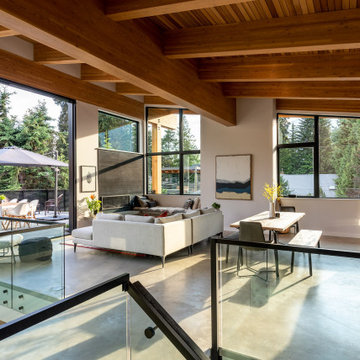
Mountain contemporary family home offers fabulous views of BOTH Whistler & Blackcomb Mountains & lovely Southwest exposure that provides for all day sunshine that can be enjoyed by both the interior & exterior living spaces. Open concept main living space comprised of the living room, dining room and kitchen areas
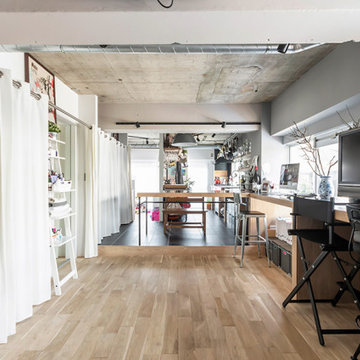
キッチンからリビングまでのカウンターを一体でデザイン。リビング側は一段床が下がりハイカウンターサイズに。ダイニングテーブルも造作。
寝室/UB/WICは一列に配置し、全てカーテンで隠している。
Inspiration for a mid-sized modern open concept living room in Tokyo with grey walls, medium hardwood floors, black floor, exposed beam and planked wall panelling.
Inspiration for a mid-sized modern open concept living room in Tokyo with grey walls, medium hardwood floors, black floor, exposed beam and planked wall panelling.
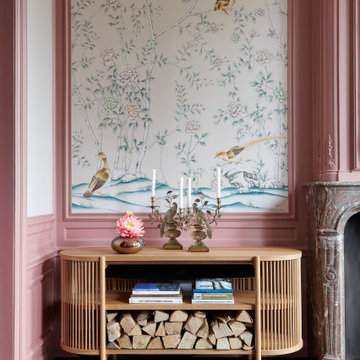
This is an example of a mid-sized traditional enclosed living room in Amsterdam with beige walls, dark hardwood floors, a standard fireplace, a stone fireplace surround, black floor, exposed beam and wallpaper.
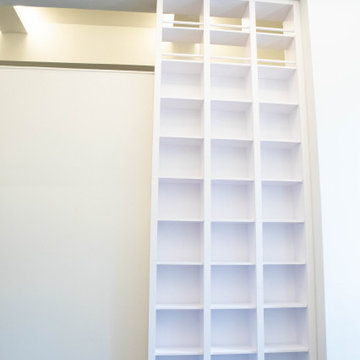
Custom built 18 Ft bookcase that was built off site and then brought to the job site in 2 pieces that was put together on site and showing no seams. Also it is perfectly flushed up against the top ceiling beam.
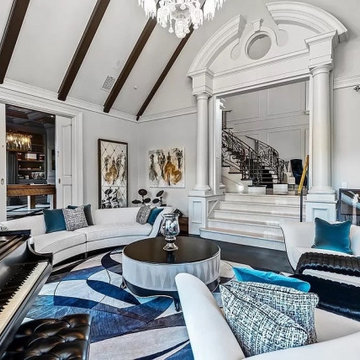
The Calabasas estate has a formal living room, featuring vaulted ceilings, pocket doors, crown molding, and wood floors.
Design ideas for a large formal enclosed living room in Sacramento with no tv, black floor and exposed beam.
Design ideas for a large formal enclosed living room in Sacramento with no tv, black floor and exposed beam.
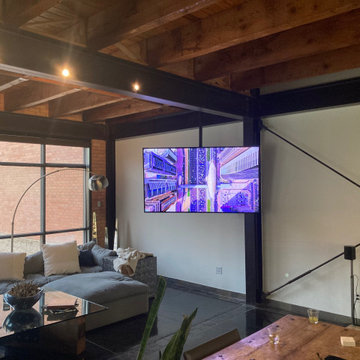
Installed exposed conduit and ceiling mounted telescoping tv mount to make the viewing experience flexible in this large space.
Photo of a large industrial living room in Dallas with white walls, concrete floors, a wall-mounted tv, black floor, exposed beam and brick walls.
Photo of a large industrial living room in Dallas with white walls, concrete floors, a wall-mounted tv, black floor, exposed beam and brick walls.
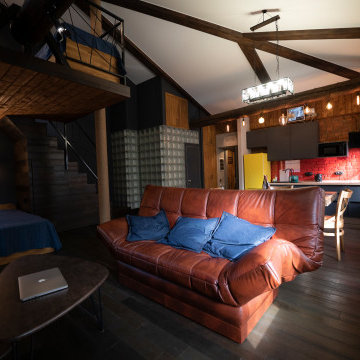
Этот интерьер – результат интересных идей, смелых решений и профессионального подхода строителей высокого класса.
В старом фонде Санкт-Петербурга, встречаются небольшие двухэтажные здания, располагающиеся во дворах-колодцах.
Изначально, этот дом являлся конюшней. На втором этаже было две комнаты, ванная, кухня. Помещения были очень маленькие и запущенные, потолок низкий. Из ванной можно было попасть на холодный чердак по приставной вертикальной лестнице. Встать в полный рост на чердаке можно было лишь на четырёх квадратных метрах в самой высокой точке. Рассматривались разные идеи по организации пространства. Сначала, было предложено сделать лестницу на чердак, который необходимо утеплить и организовать спальное место в высокой точке кровли, но эта идея не прижилась, так как, такое решение, значительно сократило бы полезную площадь. В итоге, я предложил демонтировать перекрытие и стены, и объединить этаж и чердак. Решение было одобрено. После демонтажа выявились некоторые нюансы: лаги пришлось укреплять и менять листы самой кровли, так как они протекали, так же, пришлось перекладывать оконные проёмы, они были не в один уровень, пол пришлось укреплять и заливать. Вскрылись четыре несущих бревна перекрытия, два их которых сгнили в точках крепления к стенам, их демонтировали. Оставшиеся два бревна оставили, одно полностью, а второе отрезали на половину и закрепили ко второму ярусу, который был возведён сразу после демонтажа. Оба бревна, в новом интерьере, служат как дополнительной несущей конструкцией, так и элементом декора.
Настоящий лофт интерьер. Отреставрированный родной кирпич, старые бревенчатые балки, сварная конструкция второго яруса, стеклоблоки, обеденный стол из слэба, кожаный диван, жёлтый холодильник, фартук кухни - кирпич под стеклом окрашенный в красный, паркетная доска, в санузле чёрная сантехника.
Перевоплощать, измученный временем и невниманием старый фонд Петербурга, для меня, всегда было одним из самых приятных занятий.
Living Room Design Photos with Black Floor and Exposed Beam
1