Living Room Design Photos with Grey Walls and Exposed Beam
Refine by:
Budget
Sort by:Popular Today
1 - 20 of 700 photos
Item 1 of 3
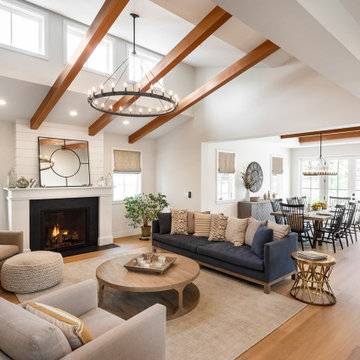
Sofa, chairs, Ottoman- ABODE Half Moon Bay
Design ideas for a country living room in San Francisco with grey walls, light hardwood floors, exposed beam and planked wall panelling.
Design ideas for a country living room in San Francisco with grey walls, light hardwood floors, exposed beam and planked wall panelling.
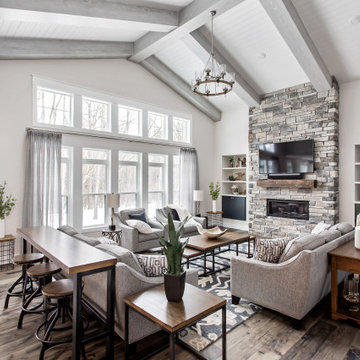
Country open concept living room in New York with grey walls, dark hardwood floors, a ribbon fireplace, a wall-mounted tv, brown floor, exposed beam, timber and vaulted.

Nestled into a hillside, this timber-framed family home enjoys uninterrupted views out across the countryside of the North Downs. A newly built property, it is an elegant fusion of traditional crafts and materials with contemporary design.
Our clients had a vision for a modern sustainable house with practical yet beautiful interiors, a home with character that quietly celebrates the details. For example, where uniformity might have prevailed, over 1000 handmade pegs were used in the construction of the timber frame.
The building consists of three interlinked structures enclosed by a flint wall. The house takes inspiration from the local vernacular, with flint, black timber, clay tiles and roof pitches referencing the historic buildings in the area.
The structure was manufactured offsite using highly insulated preassembled panels sourced from sustainably managed forests. Once assembled onsite, walls were finished with natural clay plaster for a calming indoor living environment.
Timber is a constant presence throughout the house. At the heart of the building is a green oak timber-framed barn that creates a warm and inviting hub that seamlessly connects the living, kitchen and ancillary spaces. Daylight filters through the intricate timber framework, softly illuminating the clay plaster walls.
Along the south-facing wall floor-to-ceiling glass panels provide sweeping views of the landscape and open on to the terrace.
A second barn-like volume staggered half a level below the main living area is home to additional living space, a study, gym and the bedrooms.
The house was designed to be entirely off-grid for short periods if required, with the inclusion of Tesla powerpack batteries. Alongside underfloor heating throughout, a mechanical heat recovery system, LED lighting and home automation, the house is highly insulated, is zero VOC and plastic use was minimised on the project.
Outside, a rainwater harvesting system irrigates the garden and fields and woodland below the house have been rewilded.

Photo of a mid-sized scandinavian open concept living room in Barcelona with grey walls, porcelain floors, no fireplace, a freestanding tv, grey floor, exposed beam and brick walls.

Photo of a country living room in West Midlands with grey walls, a wood stove, a brick fireplace surround, beige floor and exposed beam.
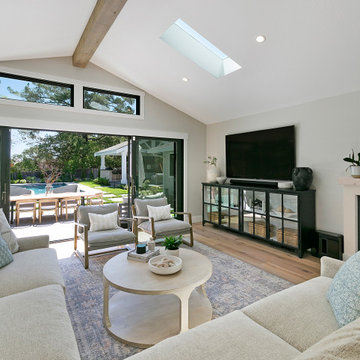
The living room was completely renovated and enlarged 150 square feet by pushing out a rear wall. The ceiling was raised and vaulted, which naturally draws the eye upward and creates a sense of volume and spaciousness. New, larger windows as well as 12’ x 6’8” four-panel sliding glass doors aid in letting in more natural light, creating an inviting living space to entertain and gather with family and friends.
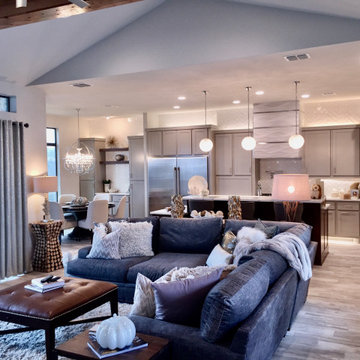
This is an example of a mid-sized transitional open concept living room in Other with a home bar, grey walls, porcelain floors, a standard fireplace, a tile fireplace surround, a wall-mounted tv, beige floor and exposed beam.
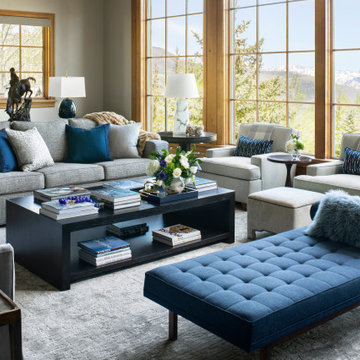
Sophisticated living area to enjoy the Colorado views. Benjamin Moore Pashmina allowed us to keep the existing wood trim and update it to a fresh new look. A mix of the client's existing wood and leather accent pieces are together with a more modern chaise.
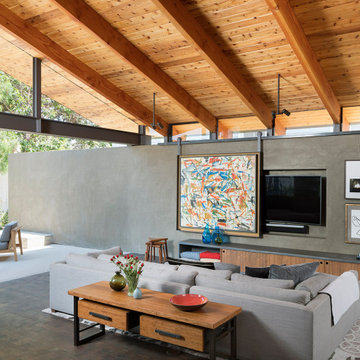
This is an example of a contemporary open concept living room in Los Angeles with grey walls, dark hardwood floors, a concealed tv, brown floor, exposed beam, vaulted and wood.
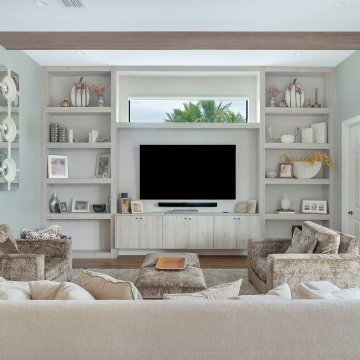
Photo of a contemporary living room in Miami with grey walls, light hardwood floors, a built-in media wall, beige floor and exposed beam.
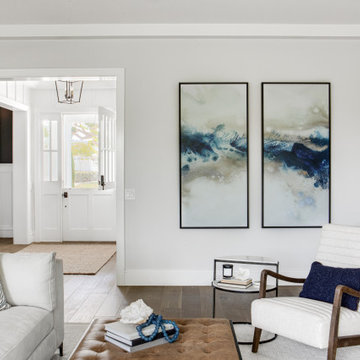
Large transitional open concept living room in Orange County with grey walls, light hardwood floors, a standard fireplace, a wood fireplace surround, a wall-mounted tv, brown floor and exposed beam.
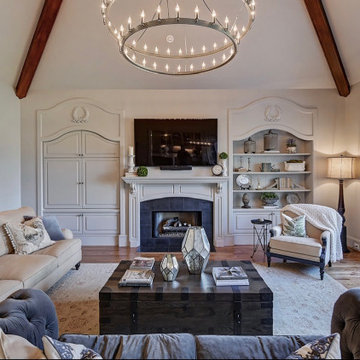
This French Country living room has all of the makings of a comfortable yet elegant space. The moment you enter the room you notice the large windows and the soaring ceilings. The exposed beams and large round chandelier definitely grab your attention. The trim, bookcases, armoire and walls are all painted the same color to give it a serene feel.
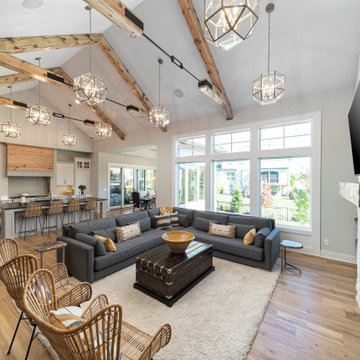
Country open concept living room in Kansas City with grey walls, light hardwood floors, a standard fireplace, a brick fireplace surround, brown floor, exposed beam and vaulted.

Another view of the great room overlooking the dining and kitchen area.
Photo of a mid-sized beach style open concept living room in Other with grey walls, medium hardwood floors, brown floor, exposed beam and planked wall panelling.
Photo of a mid-sized beach style open concept living room in Other with grey walls, medium hardwood floors, brown floor, exposed beam and planked wall panelling.
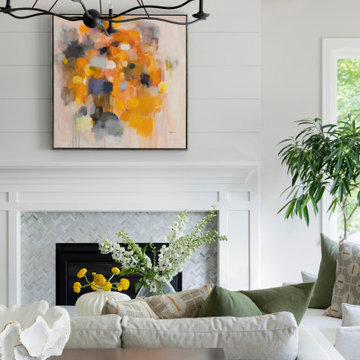
Martha O'Hara Interiors, Interior Design & Photo Styling | City Homes, Builder | Alexander Design Group, Architect | Spacecrafting, Photography
Please Note: All “related,” “similar,” and “sponsored” products tagged or listed by Houzz are not actual products pictured. They have not been approved by Martha O’Hara Interiors nor any of the professionals credited. For information about our work, please contact design@oharainteriors.com.
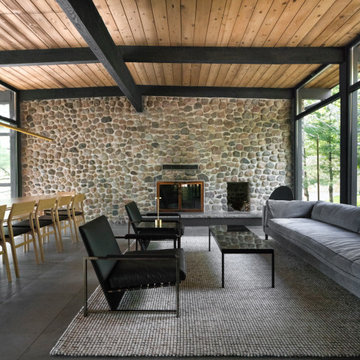
Inspiration for a midcentury open concept living room in Montreal with grey walls, a standard fireplace, a stone fireplace surround, grey floor, exposed beam and wood.
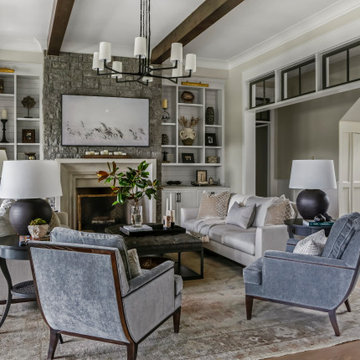
This is an example of a large open concept living room in Nashville with grey walls, medium hardwood floors, a standard fireplace, a stone fireplace surround, a wall-mounted tv, brown floor and exposed beam.

Photography by Michael J. Lee Photography
Inspiration for a large beach style enclosed living room in Boston with a music area, grey walls, carpet, no tv, exposed beam and wallpaper.
Inspiration for a large beach style enclosed living room in Boston with a music area, grey walls, carpet, no tv, exposed beam and wallpaper.

Inspiration for a transitional living room in Charlotte with grey walls, medium hardwood floors, a corner fireplace, brown floor, exposed beam, wood and wood walls.
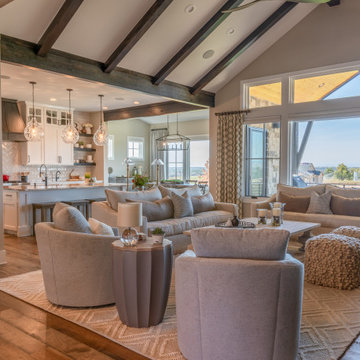
We went for an elevated casual vibe in this open concept living room. Casual sofas from Moss Studio, an oversized coffee table from Uttermost, swivel chairs and poufs from Bernhardt and draperies in Pindler fabric. All in soft neutrals with touches of blue.
Living Room Design Photos with Grey Walls and Exposed Beam
1