Living Room Design Photos with Painted Wood Floors and Exposed Beam
Refine by:
Budget
Sort by:Popular Today
1 - 20 of 87 photos
Item 1 of 3

Inspiration for a large beach style open concept living room in Other with white walls, painted wood floors, a standard fireplace, a wall-mounted tv, beige floor, exposed beam and planked wall panelling.

Un loft immense, dans un ancien garage, à rénover entièrement pour moins de 250 euros par mètre carré ! Il a fallu ruser.... les anciens propriétaires avaient peint les murs en vert pomme et en violet, aucun sol n'était semblable à l'autre.... l'uniformisation s'est faite par le choix d'un beau blanc mat partout, sols murs et plafonds, avec un revêtement de sol pour usage commercial qui a permis de proposer de la résistance tout en conservant le bel aspect des lattes de parquet (en réalité un parquet flottant de très mauvaise facture, qui semble ainsi du parquet massif simplement peint). Le blanc a aussi apporté de la luminosité et une impression de calme, d'espace et de quiétude, tout en jouant au maximum de la luminosité naturelle dans cet ancien garage où les seules fenêtres sont des fenêtres de toit qui laissent seulement voir le ciel. La salle de bain était en carrelage marron, remplacé par des carreaux émaillés imitation zelliges ; pour donner du cachet et un caractère unique au lieu, les meubles ont été maçonnés sur mesure : plan vasque dans la salle de bain, bibliothèque dans le salon de lecture, vaisselier dans l'espace dinatoire, meuble de rangement pour les jouets dans le coin des enfants. La cuisine ne pouvait pas être refaite entièrement pour une question de budget, on a donc simplement remplacé les portes blanches laquées d'origine par du beau pin huilé et des poignées industrielles. Toujours pour respecter les contraintes financières de la famille, les meubles et accessoires ont été dans la mesure du possible chinés sur internet ou aux puces. Les nouveaux propriétaires souhaitaient un univers industriels campagnard, un sentiment de maison de vacances en noir, blanc et bois. Seule exception : la chambre d'enfants (une petite fille et un bébé) pour laquelle une estrade sur mesure a été imaginée, avec des rangements en dessous et un espace pour la tête de lit du berceau. Le papier peint Rebel Walls à l'ambiance sylvestre complète la déco, très nature et poétique.

土間玄関に面する板の間、家族玄関と2階への階段が見えます。土間には小さなテーブルセットを置いて来客に対応したり、冬は薪ストーブでの料理をしながら土間で食事したりできます。
Design ideas for a small traditional formal open concept living room in Other with white walls, painted wood floors, a wood stove, a stone fireplace surround, no tv, grey floor and exposed beam.
Design ideas for a small traditional formal open concept living room in Other with white walls, painted wood floors, a wood stove, a stone fireplace surround, no tv, grey floor and exposed beam.
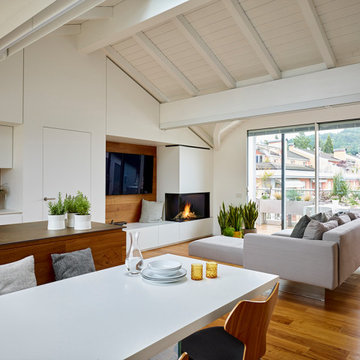
Inspiration for a contemporary living room in Other with painted wood floors, a corner fireplace, exposed beam and decorative wall panelling.
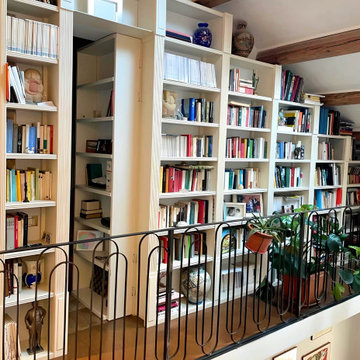
Inspiration for a country loft-style living room in London with a library, white walls, painted wood floors, no fireplace, brown floor and exposed beam.
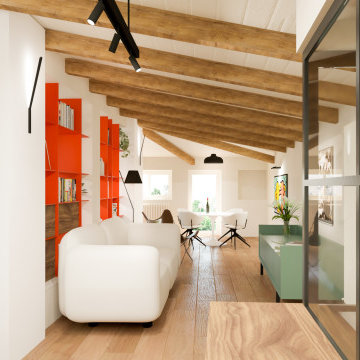
la zona ingresso di un grande ambiente senza alcun muro se non alcuni pilastri portanti posti a sostegno del tetto, usati come limite di una libreria a giorno dal colore arancio, con funzione di divisorio ideale tra le varie zone del locale.
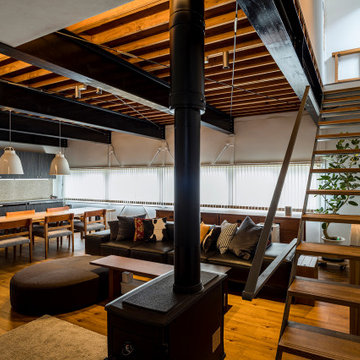
リビングダイニングルーム
Photo of a mid-sized contemporary open concept living room in Other with a music area, white walls, painted wood floors, a wood stove, a concrete fireplace surround, a freestanding tv, brown floor, exposed beam and planked wall panelling.
Photo of a mid-sized contemporary open concept living room in Other with a music area, white walls, painted wood floors, a wood stove, a concrete fireplace surround, a freestanding tv, brown floor, exposed beam and planked wall panelling.

Design ideas for a large country formal enclosed living room in Gloucestershire with beige walls, painted wood floors, a wood stove, a brick fireplace surround, brown floor, exposed beam and brick walls.
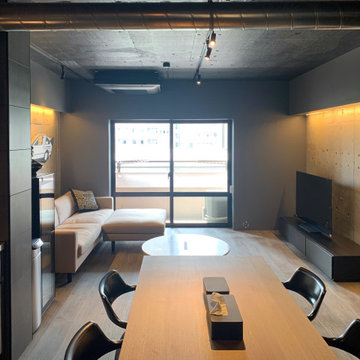
Inspiration for a mid-sized modern open concept living room in Tokyo with painted wood floors, no fireplace, a freestanding tv, grey floor, exposed beam and planked wall panelling.
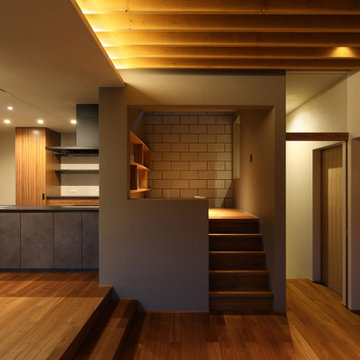
余白の舎 |Studio tanpopo-gumi|
特徴ある鋭角形状の敷地に建つコートハウス
Photo of a large country open concept living room in Other with white walls, painted wood floors, no fireplace, a wall-mounted tv, brown floor, exposed beam and wallpaper.
Photo of a large country open concept living room in Other with white walls, painted wood floors, no fireplace, a wall-mounted tv, brown floor, exposed beam and wallpaper.
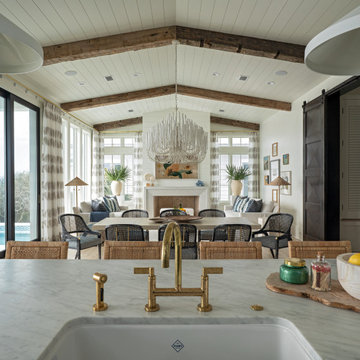
Photo of a large beach style open concept living room in Other with white walls, painted wood floors, a standard fireplace, a wall-mounted tv, beige floor, exposed beam and planked wall panelling.
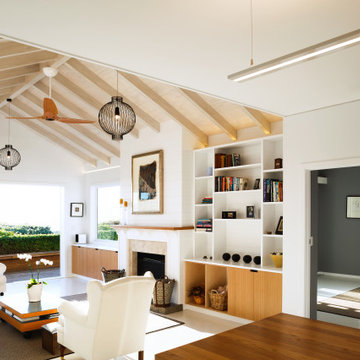
Photo of a small beach style open concept living room in Wellington with white walls, painted wood floors, a standard fireplace, a stone fireplace surround, a built-in media wall, white floor, exposed beam and planked wall panelling.
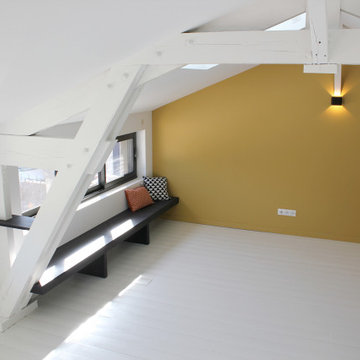
Nouvelle fenêtre créée en symétrie de l'ancienne.
Jolie banquette sur mesure en Valchromat afin d'optimiser la faible hauteur sous pente.
Charpente retroussée et peinte en blanc pour accentuer la sensation d'espace.
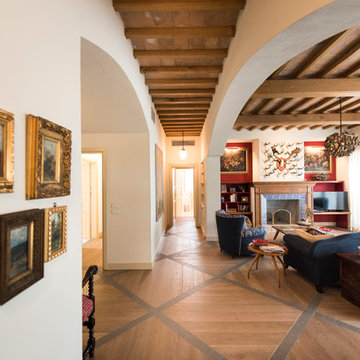
Gianluca Adami
This is an example of a small country enclosed living room in Other with white walls, painted wood floors, a freestanding tv, a standard fireplace, a tile fireplace surround, multi-coloured floor, exposed beam and panelled walls.
This is an example of a small country enclosed living room in Other with white walls, painted wood floors, a freestanding tv, a standard fireplace, a tile fireplace surround, multi-coloured floor, exposed beam and panelled walls.
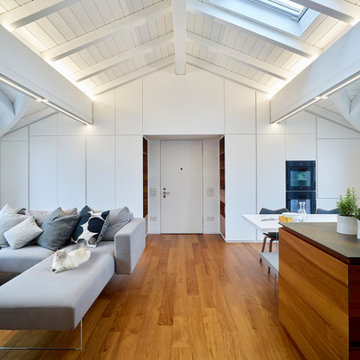
Contemporary living room in Other with painted wood floors, a corner fireplace, exposed beam and decorative wall panelling.
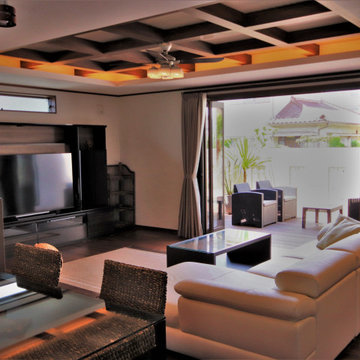
セルロースファイバーを採用することで遮音性を高め、バリの静かな自然を感じられるように計画。居室内は外部の音がほとんど聞こえない為、より夫婦の会話が鮮明に、BGMはよりクリアに聞こえ、優雅な時間を過ごすことが可能です。
リビングとテラスは大スパンによる大空間を実現し、リビングは無柱空間を実現。大きなテラス窓を開放することで、パーティーなどで一体的に利用できる計画。テラスには背の高い壁を計画し、プライバシーを確保しながら、「花ブロック」を内部に採用することで通風・採光は確保しております。
折り上げ天井内には間接照明を計画し、バリの雰囲気を盛り上げるアイデアを。
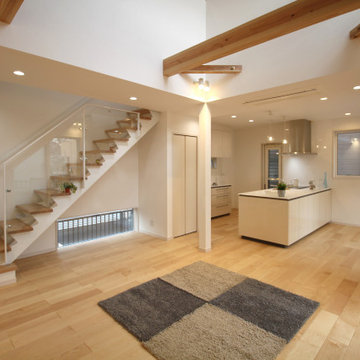
吹き抜け壁面の3連FIX窓が明るく照らす、開放感あふれるリビングです。
リビングの奥にはスケルトン階段を設置。
安全を考慮しつつもデザイン性を損なわないアクリルパネルにプラスして、手すりにまでこだわりを入れました。
壁に囲まれて暗くなりがちな階段も、光あふれる明るい場所となりました。
アイランド型のシステムキッチンには、クリスタルカウンターが大変美しい「THE CRASSO」を採用。
機能も収納も充実の最新型システムキッチンです。お料理するのが楽しくなってしまいますね!

with the fireplace dividing the only shared space the challenge was to make the room flow and provide all necessary functions including kitchen, dining, and living room all in one
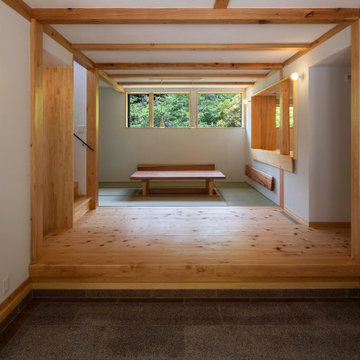
土間玄関に面する板の間、畳の居間と右手にキッチン・勝手口・収納・トイレなどの入り口に面しています。左手は家族玄関・階段に面しています。正面高窓からは樹木の緑が一面に見えて、清涼感を与えてくれます。
Small traditional formal open concept living room in Other with white walls, painted wood floors, a wood stove, a stone fireplace surround, no tv, grey floor and exposed beam.
Small traditional formal open concept living room in Other with white walls, painted wood floors, a wood stove, a stone fireplace surround, no tv, grey floor and exposed beam.
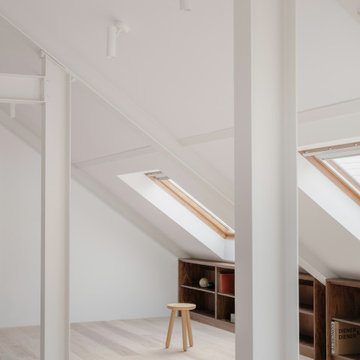
Inspiration for a large modern open concept living room in London with white walls, painted wood floors, white floor, exposed beam and brick walls.
Living Room Design Photos with Painted Wood Floors and Exposed Beam
1