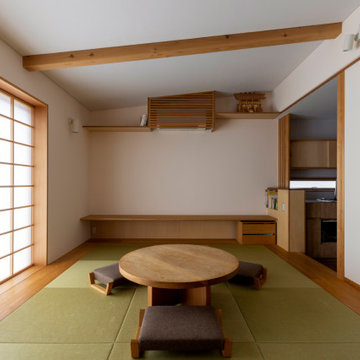Living Room Design Photos with Tatami Floors and Exposed Beam
Refine by:
Budget
Sort by:Popular Today
1 - 15 of 15 photos

畳敷きのリビングは床座となり天井高さが際立ちます。デッキと室内は同じ高さとし室内から屋外の連続感を作りました。
Photo of a small formal open concept living room in Other with tatami floors, a wall-mounted tv, brown floor, exposed beam, wallpaper and green walls.
Photo of a small formal open concept living room in Other with tatami floors, a wall-mounted tv, brown floor, exposed beam, wallpaper and green walls.
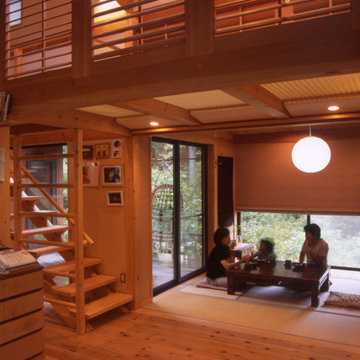
上部のルーバー建具は、中央のバーを上下するだけで開閉ができる。
ロフト床のFRPグレーチングを通してハイサイドライトからの光が1階に落ちる。
Mid-sized open concept living room in Other with pink walls, tatami floors, no fireplace, brown floor, exposed beam and wallpaper.
Mid-sized open concept living room in Other with pink walls, tatami floors, no fireplace, brown floor, exposed beam and wallpaper.
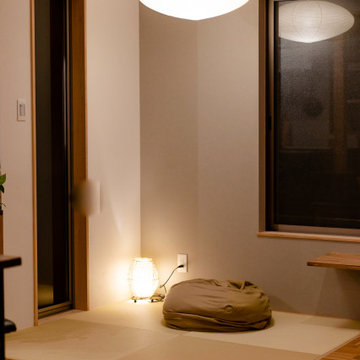
Design ideas for a modern open concept living room in Osaka with white walls, green floor, exposed beam, wallpaper and tatami floors.
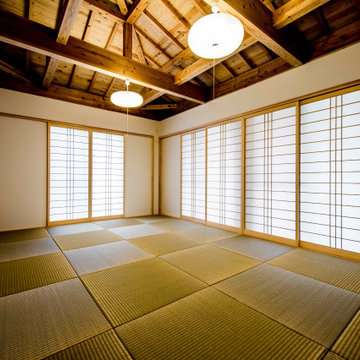
Inspiration for an asian living room in Fukuoka with white walls, tatami floors, exposed beam and green floor.
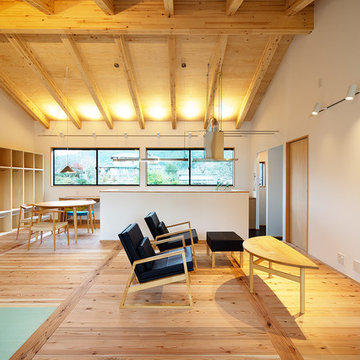
現しの梁・現しの天井がおしゃれな平屋。LDKはSE構法の利点を活かし、大きな勾配天井が空間全体に覆いかぶさる無柱の大空間としました。床は足ざわりのよい無垢の杉を使ったフローリング。朝鮮貼りで敷くことで、ぬくもりがありつつも上品な雰囲気に仕上げました。
Photo of a large scandinavian open concept living room in Other with tatami floors, a wood stove, a concrete fireplace surround, white walls, a freestanding tv, grey floor, exposed beam and wallpaper.
Photo of a large scandinavian open concept living room in Other with tatami floors, a wood stove, a concrete fireplace surround, white walls, a freestanding tv, grey floor, exposed beam and wallpaper.
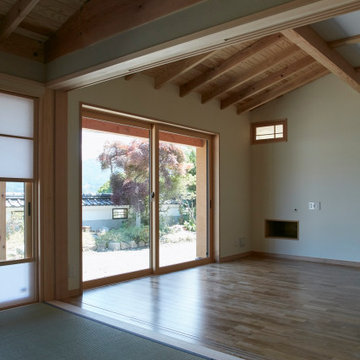
Asian enclosed living room in Other with beige walls, tatami floors, no fireplace, no tv and exposed beam.
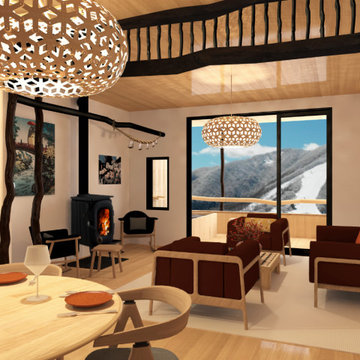
These contemporary apartment fit-outs are coming soon.
Inspiration for a large contemporary enclosed living room in Other with white walls, tatami floors, a wood stove and exposed beam.
Inspiration for a large contemporary enclosed living room in Other with white walls, tatami floors, a wood stove and exposed beam.
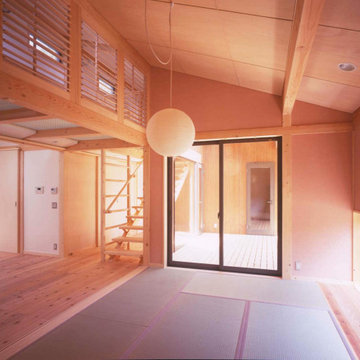
上部のルーバー建具は、中央のバーを上下するだけで開閉ができる。
ロフト床のFRPグレーチングを通してハイサイドライトからの光が1階に落ちる。
Inspiration for a mid-sized open concept living room in Other with pink walls, tatami floors, no fireplace, brown floor, exposed beam and wallpaper.
Inspiration for a mid-sized open concept living room in Other with pink walls, tatami floors, no fireplace, brown floor, exposed beam and wallpaper.
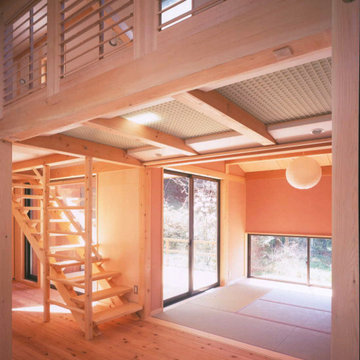
上部のルーバー建具は、中央のバーを上下するだけで開閉ができる。
ロフト床のFRPグレーチングを通してハイサイドライトからの光が1階に落ちる。
Inspiration for a mid-sized open concept living room in Other with pink walls, tatami floors, no fireplace, brown floor, exposed beam and wallpaper.
Inspiration for a mid-sized open concept living room in Other with pink walls, tatami floors, no fireplace, brown floor, exposed beam and wallpaper.
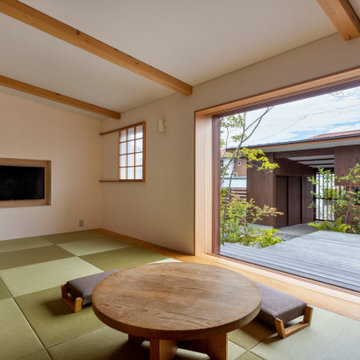
This is an example of a small living room in Other with exposed beam, white walls and tatami floors.
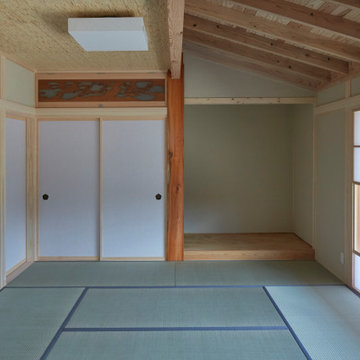
Design ideas for an asian enclosed living room in Other with beige walls, tatami floors, no fireplace, no tv and exposed beam.
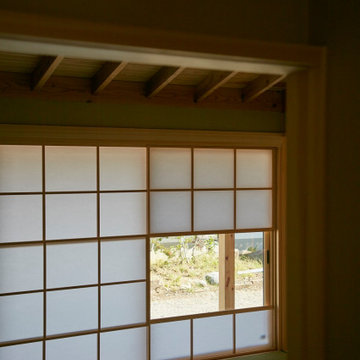
This is an example of an asian enclosed living room in Other with beige walls, tatami floors, no fireplace, no tv and exposed beam.
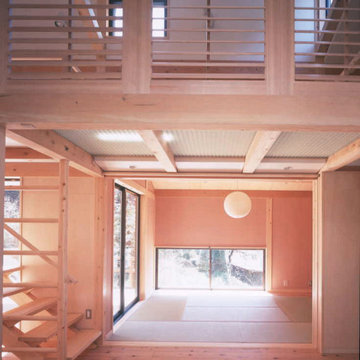
上部のルーバー建具は、中央のバーを上下するだけで開閉ができる。
ロフト床のFRPグレーチングを通してハイサイドライトからの光が1階に落ちる。
Design ideas for a mid-sized open concept living room in Other with pink walls, tatami floors, no fireplace, brown floor, exposed beam and wallpaper.
Design ideas for a mid-sized open concept living room in Other with pink walls, tatami floors, no fireplace, brown floor, exposed beam and wallpaper.
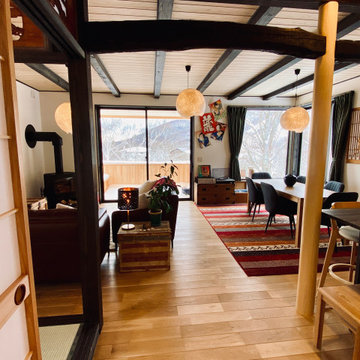
Beams recycled from abandoned kominka integrate with contemporary pre-cut construction.
This is an example of a mid-sized eclectic open concept living room in Other with white walls, tatami floors, a corner fireplace and exposed beam.
This is an example of a mid-sized eclectic open concept living room in Other with white walls, tatami floors, a corner fireplace and exposed beam.
Living Room Design Photos with Tatami Floors and Exposed Beam
1
