Living Room Design Photos with Exposed Beam
Refine by:
Budget
Sort by:Popular Today
81 - 100 of 8,948 photos
Item 1 of 2
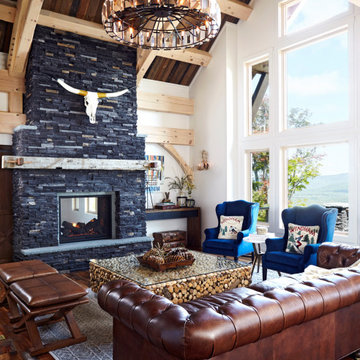
The clients were looking for a modern, rustic ski lodge look that was chic and beautiful while being family-friendly and a great vacation home for the holidays and ski trips. Our goal was to create something family-friendly that had all the nostalgic warmth and hallmarks of a mountain house, while still being modern, sophisticated, and functional as a true ski-in and ski-out house.
To achieve the look our client wanted, we focused on the great room and made sure it cleared all views into the valley. We drew attention to the hearth by installing a glass-back fireplace, which allows guests to see through to the master bedroom. The decor is rustic and nature-inspired, lots of leather, wood, bone elements, etc., but it's tied together will sleek, modern elements like the blue velvet armchair.
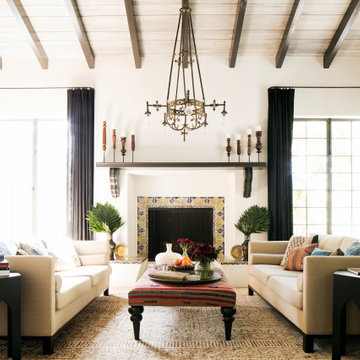
Design ideas for a mediterranean living room in Los Angeles with white walls, medium hardwood floors, a standard fireplace, a tile fireplace surround, brown floor, exposed beam, vaulted and wood.
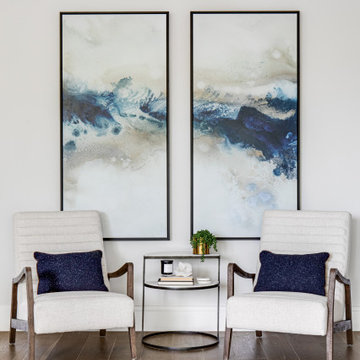
Large transitional open concept living room in Orange County with grey walls, light hardwood floors, brown floor, a standard fireplace, a wood fireplace surround, a wall-mounted tv and exposed beam.
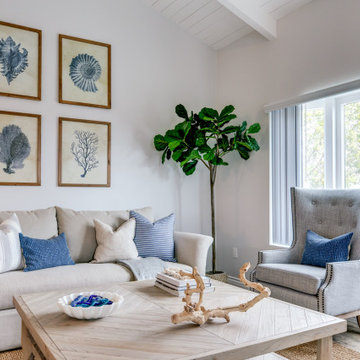
This is an example of a beach style living room in Los Angeles with white walls, light hardwood floors, exposed beam, timber and vaulted.
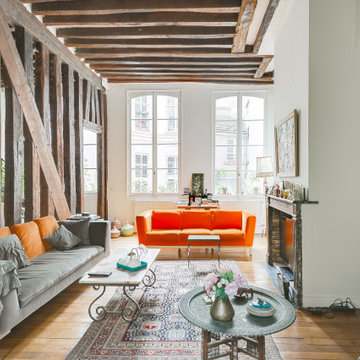
Un canapé de trés belle qualité et dont la propriétaire ne voulait pas se séparer a été recouvert d'un velours de coton orange assorti aux coussins et matelas style futons qui sont sur la mezzanine.
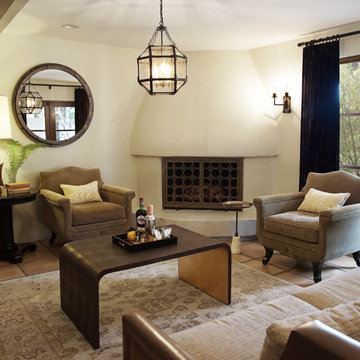
Heather Ryan, Interior Designer
H.Ryan Studio - Scottsdale, AZ
www.hryanstudio.com
Design ideas for a mid-sized formal enclosed living room in Phoenix with white walls, terra-cotta floors, a corner fireplace, a plaster fireplace surround, no tv, brown floor and exposed beam.
Design ideas for a mid-sized formal enclosed living room in Phoenix with white walls, terra-cotta floors, a corner fireplace, a plaster fireplace surround, no tv, brown floor and exposed beam.
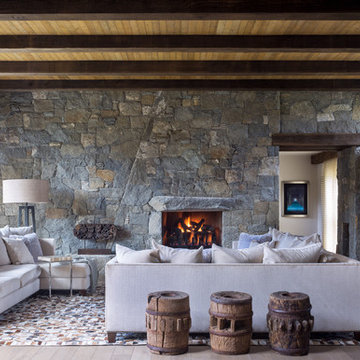
Design ideas for a country formal open concept living room in Denver with light hardwood floors, a standard fireplace, a stone fireplace surround, beige floor and exposed beam.

Photo of a small eclectic living room in Cornwall with beige walls, medium hardwood floors, a wood stove, a brick fireplace surround, a wall-mounted tv, brown floor and exposed beam.

Design ideas for a large mediterranean open concept living room in Marseille with white walls, travertine floors, a standard fireplace, a stone fireplace surround, no tv, beige floor and exposed beam.

Classic, timeless and ideally positioned on a sprawling corner lot set high above the street, discover this designer dream home by Jessica Koltun. The blend of traditional architecture and contemporary finishes evokes feelings of warmth while understated elegance remains constant throughout this Midway Hollow masterpiece unlike no other. This extraordinary home is at the pinnacle of prestige and lifestyle with a convenient address to all that Dallas has to offer.

Beach style open concept living room in Minneapolis with white walls, light hardwood floors, a standard fireplace, exposed beam and vaulted.
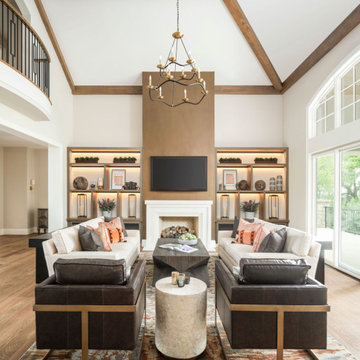
Inspiration for a large transitional loft-style living room in Denver with white walls, medium hardwood floors, a standard fireplace, a stone fireplace surround, a wall-mounted tv, beige floor and exposed beam.

Photo of a transitional open concept living room in Nashville with white walls, medium hardwood floors, a standard fireplace, a brick fireplace surround, a wall-mounted tv, brown floor, exposed beam and vaulted.

Авторы проекта: архитекторы Карнаухова Диана и Лукьянова Виктория.
Перед авторами проекта стояла непростая задача: сделать гостиную, где могли бы собираться все члены семьи и организовать отдельное пространство с комфортной спальней. Спальню отделили стеклянной перегородкой, а большую часть мансарды заняла гостиная, где сможет проводить время вся семья. По стилистике получился усадебный шик с элементами классики, в котором также нашли место современные решения.
Для технического освещения в проекте использовали светильники Donolux. В гостиной установили белые накладные поворотные светильники в виде диска серии BLOOM. Светильник дает рассеянный свет, а поворотный механизм позволяет поворачивать светильник вокруг своей оси на 350°, поэтому можно легко менять световые акценты. Корпус изготовлен из алюминия.
В спальне также использовали поворотные светильники BLOOM, а возле зоны для чтения в дополнение к светильникам установили торшер SAGA. Напольный светильник SAGA имеет узконаправленную оптику 23°, индекс цветопередачи CRI>90, что позволяет точно передавать все оттенки в интерьере. Вращающийся механизм позволяет сделать как прямой, так и отраженный свет. Возможно исполнение в латунном цвете.
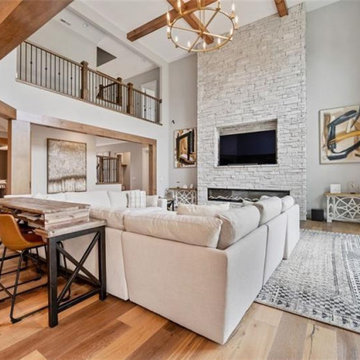
New Construction - great room
This is an example of a large transitional living room in Other with grey walls, medium hardwood floors, a standard fireplace, a stone fireplace surround and exposed beam.
This is an example of a large transitional living room in Other with grey walls, medium hardwood floors, a standard fireplace, a stone fireplace surround and exposed beam.

Design ideas for a mid-sized contemporary living room in Moscow with a library, beige walls, a wall-mounted tv, beige floor, light hardwood floors and exposed beam.
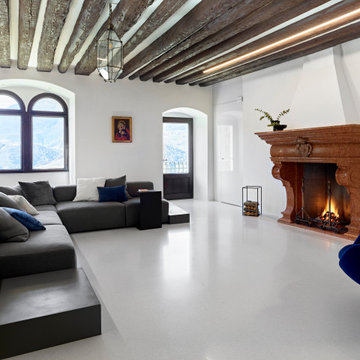
Photo of an expansive contemporary enclosed living room in Other with white walls, a standard fireplace, a stone fireplace surround, grey floor and exposed beam.
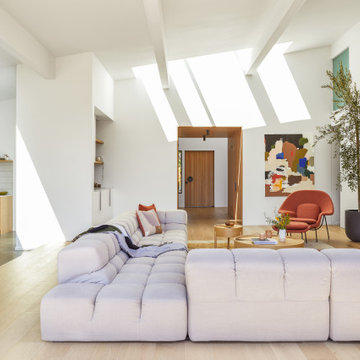
This Australian-inspired new construction was a successful collaboration between homeowner, architect, designer and builder. The home features a Henrybuilt kitchen, butler's pantry, private home office, guest suite, master suite, entry foyer with concealed entrances to the powder bathroom and coat closet, hidden play loft, and full front and back landscaping with swimming pool and pool house/ADU.

Inspiration for a large scandinavian open concept living room in Austin with white walls, concrete floors, a ribbon fireplace, a stone fireplace surround, a wall-mounted tv, beige floor and exposed beam.

Reclaimed hand hewn timbers used for exposed trusses and reclaimed wood siding.
Photo of a large traditional open concept living room in Denver with brown walls, medium hardwood floors, a corner fireplace, a stone fireplace surround, a corner tv, brown floor and exposed beam.
Photo of a large traditional open concept living room in Denver with brown walls, medium hardwood floors, a corner fireplace, a stone fireplace surround, a corner tv, brown floor and exposed beam.
Living Room Design Photos with Exposed Beam
5