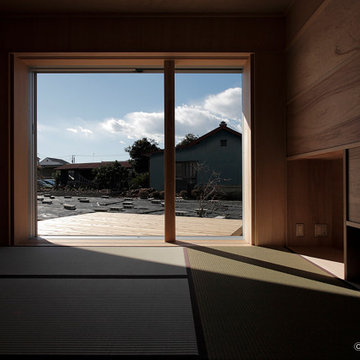All Ceiling Designs Living Room Design Photos with Green Floor
Refine by:
Budget
Sort by:Popular Today
1 - 20 of 76 photos

Highlight and skylight bring in light from above whilst maintaining privacy from the street. Artwork by Patricia Piccinini and Peter Hennessey. Rug from Armadillo and vintage chair from Casser Maison, Togo chairs from Domo.

DK、廊下より一段下がったピットリビング。赤ちゃんや猫が汚しても部分的に取り外して洗えるタイルカーペットを採用。子供がが小さいうちはあえて大きな家具は置かずみんなでゴロゴロ。
Inspiration for a mid-sized scandinavian open concept living room in Other with white walls, carpet, a freestanding tv, green floor, wallpaper and wallpaper.
Inspiration for a mid-sized scandinavian open concept living room in Other with white walls, carpet, a freestanding tv, green floor, wallpaper and wallpaper.

Design ideas for a large eclectic formal living room in Los Angeles with ceramic floors, a standard fireplace, a wall-mounted tv, green floor and wallpaper.
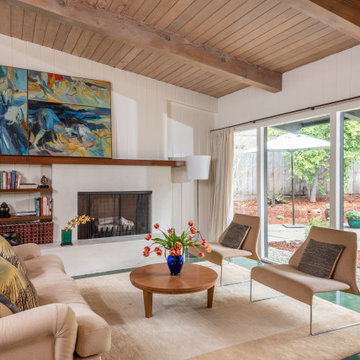
Expansive midcentury open concept living room in San Francisco with white walls, concrete floors, a standard fireplace, a plaster fireplace surround, green floor and wood.
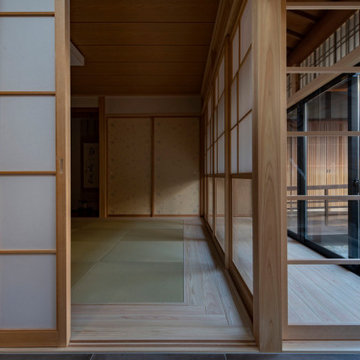
ダイニングから和室を見る。渡り廊下の納戸は格子戸に入替え、エアコン室外機と床暖房熱源機を格納している。
(撮影:山田圭司郎)
Inspiration for a large formal enclosed living room in Other with white walls, tatami floors, no fireplace, no tv, green floor and wood.
Inspiration for a large formal enclosed living room in Other with white walls, tatami floors, no fireplace, no tv, green floor and wood.
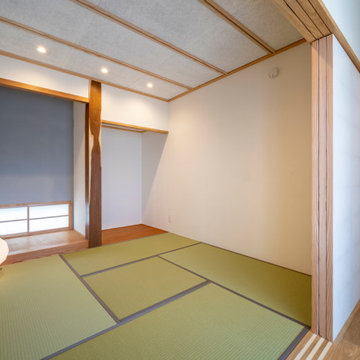
This is an example of a mid-sized asian formal enclosed living room in Other with white walls, tatami floors, no tv, green floor and timber.

This is an example of an expansive midcentury open concept living room in San Francisco with white walls, concrete floors, a standard fireplace, green floor, exposed beam, wood, planked wall panelling, a plaster fireplace surround and no tv.
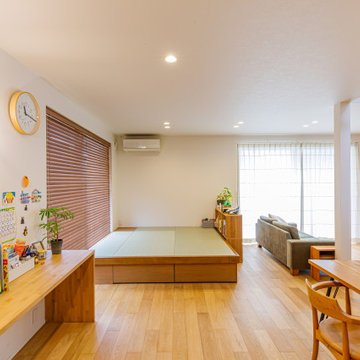
Inspiration for a mid-sized open concept living room in Kobe with white walls, tatami floors, no fireplace, a wall-mounted tv, green floor, wallpaper and wallpaper.
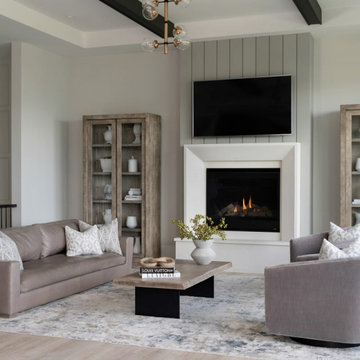
Design ideas for an expansive modern formal open concept living room in Vancouver with white walls, linoleum floors, a standard fireplace, a built-in media wall, green floor and exposed beam.
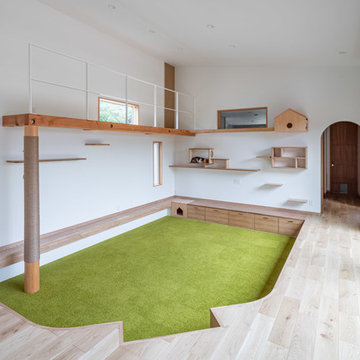
家族が集まるリビングには、大切な家族である猫たち用のスペースもたくさん用意されている。
麻縄を巻いた爪とぎ柱、壁にサイザルタイルを貼った巨大爪とぎ、高いところから家族を見渡せるキャットウォーク、大好きな外を眺められる猫専用窓、家族の寝室を眺める用の窓、ステップやくぐり孔、おこもり部屋、走り回れる長い廊下…
猫用の家具は部分的に人間の収納家具も兼ねている。
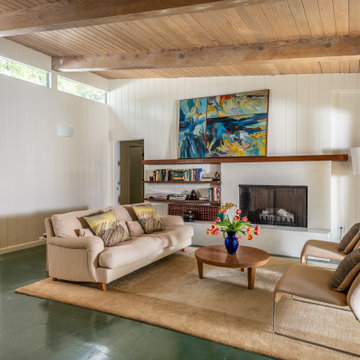
Design ideas for an expansive contemporary open concept living room in San Francisco with white walls, concrete floors, a standard fireplace, a plaster fireplace surround, green floor and wood.
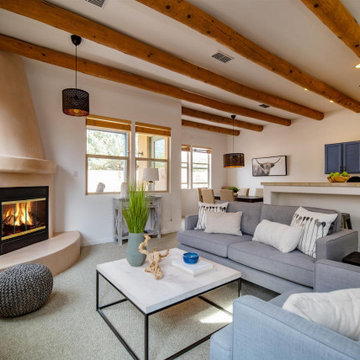
Mid-sized open concept living room in Other with white walls, carpet, a corner fireplace, a plaster fireplace surround, no tv, green floor and exposed beam.
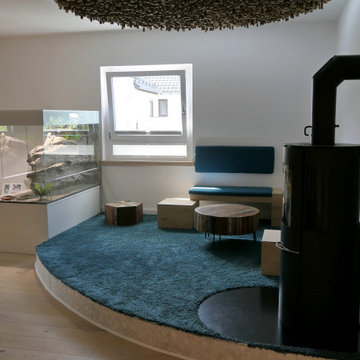
Das runde hinterleuchtete Deckenfeld aus Asthölzern ist der Hingucker dieser Sitzecke mit Ofen. Auch die seitliche Begrenzung des Sitzpodestes ist eine sehr außergewöhnliche Lösung und bildet nach Kundenwunsch ein Terrarium.
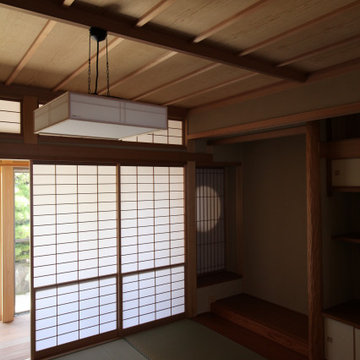
Large asian formal enclosed living room in Other with green walls, tatami floors, green floor and wood.
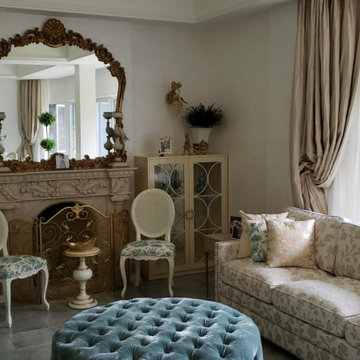
The first thing we did was to open up the ceilings so we have doubled the space. We designed and decorated during the pandemic so most of the art works and decorations are either from the owners' storage or online shopping. Beauty could be really found at the safety and comfort of your home and office. We ordered hand made the lamps from the porcelain vases and custom made the embroidery fabric for the sheer curtains and dining room upholstered chairs
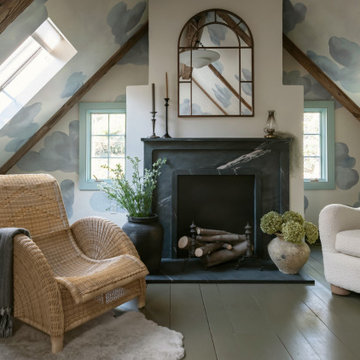
A dreamy bedroom escape.
Photo of a mid-sized enclosed living room in Philadelphia with beige walls, painted wood floors, a standard fireplace, a stone fireplace surround, no tv, green floor, exposed beam and wallpaper.
Photo of a mid-sized enclosed living room in Philadelphia with beige walls, painted wood floors, a standard fireplace, a stone fireplace surround, no tv, green floor, exposed beam and wallpaper.
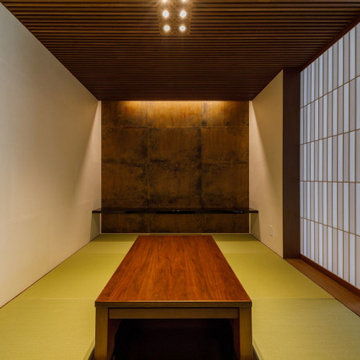
障子を引くと光と庭の緑の溢れたリビングルームの景色が拡がります。二つの部屋の異なる素材と空間の雰囲気の意図的な対比は双方の空間をお互いが引き立てる効果を生み出します。違うからこそお互いが調和するのです。人と人との関係と同じです。
This is an example of a large asian formal enclosed living room in Osaka with white walls, tatami floors, green floor and wood.
This is an example of a large asian formal enclosed living room in Osaka with white walls, tatami floors, green floor and wood.
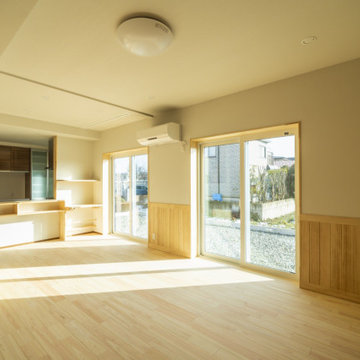
北海道基準以上の断熱性能の暖かい家に住みたい。
素足が気持ちいい桧の床。漆喰のようなエコフリース。
タモやパインなどたくさんの木をつかい、ぬくもり溢れるつくりに。
日々の掃除が楽になるように、家族みんなが健康でいられるように。
私たち家族のためだけの動線を考え、たったひとつ間取りにたどり着いた。
暮らしの中で光や風を取り入れ、心地よく通り抜ける。
家族の想いが、またひとつカタチになりました。
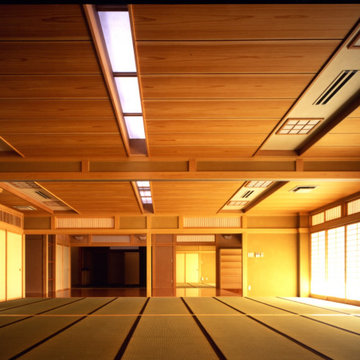
大広間内観−4。晴れの日の昼間は、自然光だけで十分な明るさを取ることができる。写真左の手前にあるのが引き込み型のパーティション
This is an example of a large asian formal open concept living room in Other with brown walls, tatami floors, no fireplace, no tv, green floor and wood.
This is an example of a large asian formal open concept living room in Other with brown walls, tatami floors, no fireplace, no tv, green floor and wood.
All Ceiling Designs Living Room Design Photos with Green Floor
1
