Living Room Design Photos with Green Walls and a Brick Fireplace Surround
Refine by:
Budget
Sort by:Popular Today
1 - 20 of 542 photos
Item 1 of 3
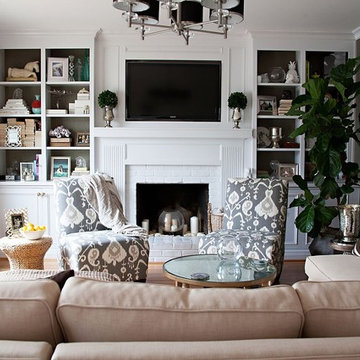
Photo of a mid-sized traditional enclosed living room in San Francisco with green walls, light hardwood floors, a standard fireplace, a brick fireplace surround, a built-in media wall, brown floor and wallpaper.
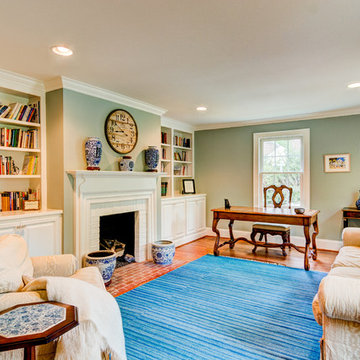
Photo of a mid-sized enclosed living room in Other with a library, green walls, medium hardwood floors, a standard fireplace, a brick fireplace surround and no tv.
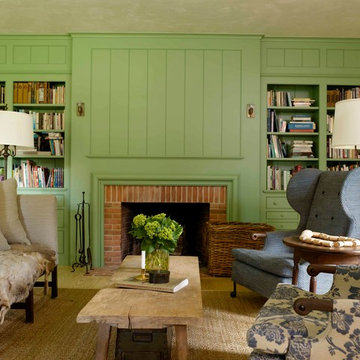
This is an example of a country enclosed living room in New York with a library, green walls, light hardwood floors, a standard fireplace, a brick fireplace surround and no tv.

A private reading and music room off the grand hallway creates a secluded and quite nook for members of a busy family
Photo of a large enclosed living room in Melbourne with a library, green walls, dark hardwood floors, a corner fireplace, a brick fireplace surround, no tv, brown floor, coffered and panelled walls.
Photo of a large enclosed living room in Melbourne with a library, green walls, dark hardwood floors, a corner fireplace, a brick fireplace surround, no tv, brown floor, coffered and panelled walls.
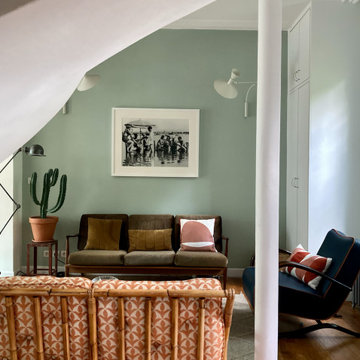
Une belle et grande maison de l’Île Saint Denis, en bord de Seine. Ce qui aura constitué l’un de mes plus gros défis ! Madame aime le pop, le rose, le batik, les 50’s-60’s-70’s, elle est tendre, romantique et tient à quelques références qui ont construit ses souvenirs de maman et d’amoureuse. Monsieur lui, aime le minimalisme, le minéral, l’art déco et les couleurs froides (et le rose aussi quand même!). Tous deux aiment les chats, les plantes, le rock, rire et voyager. Ils sont drôles, accueillants, généreux, (très) patients mais (super) perfectionnistes et parfois difficiles à mettre d’accord ?
Et voilà le résultat : un mix and match de folie, loin de mes codes habituels et du Wabi-sabi pur et dur, mais dans lequel on retrouve l’essence absolue de cette démarche esthétique japonaise : donner leur chance aux objets du passé, respecter les vibrations, les émotions et l’intime conviction, ne pas chercher à copier ou à être « tendance » mais au contraire, ne jamais oublier que nous sommes des êtres uniques qui avons le droit de vivre dans un lieu unique. Que ce lieu est rare et inédit parce que nous l’avons façonné pièce par pièce, objet par objet, motif par motif, accord après accord, à notre image et selon notre cœur. Cette maison de bord de Seine peuplée de trouvailles vintage et d’icônes du design respire la bonne humeur et la complémentarité de ce couple de clients merveilleux qui resteront des amis. Des clients capables de franchir l’Atlantique pour aller chercher des miroirs que je leur ai proposés mais qui, le temps de passer de la conception à la réalisation, sont sold out en France. Des clients capables de passer la journée avec nous sur le chantier, mètre et niveau à la main, pour nous aider à traquer la perfection dans les finitions. Des clients avec qui refaire le monde, dans la quiétude du jardin, un verre à la main, est un pur moment de bonheur. Merci pour votre confiance, votre ténacité et votre ouverture d’esprit. ????

Ballentine Oak – The Grain & Saw Hardwood Collection was designed with juxtaposing striking characteristics of hand tooled saw marks and enhanced natural grain allowing the ebbs and flows of the wood species to be at the forefront.
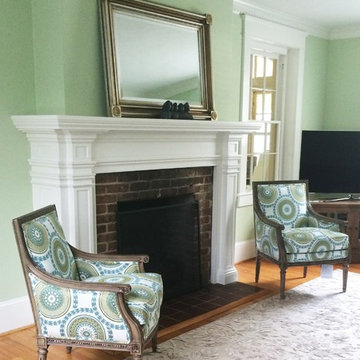
Gorgeous Giselle Chairs frame the fireplace creating the perfect conversational setting. Damask Rug in Buff adds elegance. Sarah Brooks.
Mid-sized eclectic enclosed living room in Other with green walls, light hardwood floors, a standard fireplace, a brick fireplace surround and a freestanding tv.
Mid-sized eclectic enclosed living room in Other with green walls, light hardwood floors, a standard fireplace, a brick fireplace surround and a freestanding tv.
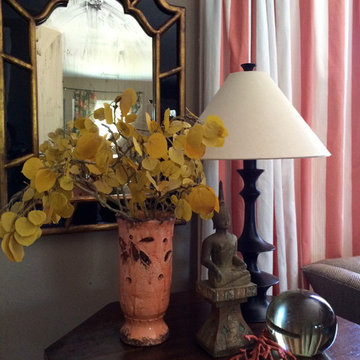
LDG
Mid-sized eclectic formal enclosed living room in San Francisco with green walls, medium hardwood floors, a standard fireplace and a brick fireplace surround.
Mid-sized eclectic formal enclosed living room in San Francisco with green walls, medium hardwood floors, a standard fireplace and a brick fireplace surround.
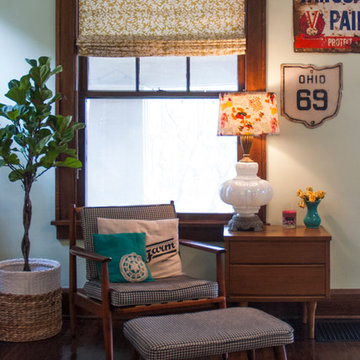
Part of the couple's draw to an eclectic style was based on the premise of each getting what they wanted out of the space. Although it may have initially posed a challenge to integrate Chelsea and Kiel's personal styles, the living room combines the two in perfect harmony. "Kiel tends to gravitate toward more masculine, rustic, and industrial pieces while I like more bright, colorful and whimsical pieces", states Chelsea.
The mid-century chair and ottoman were found at a garage sale for $5 and reupholstered by Kiel's mother. Unassuming doses of color and pattern lend a light-hearted quality to the grouping.
Photo: Adrienne DeRosa Photography © 2014 Houzz
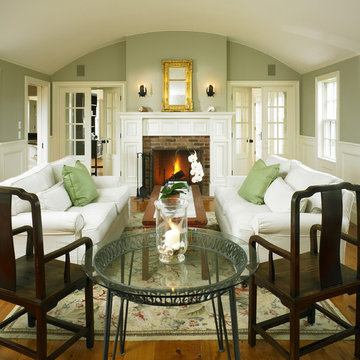
Design ideas for a mid-sized country enclosed living room in Boston with green walls, medium hardwood floors, a standard fireplace and a brick fireplace surround.
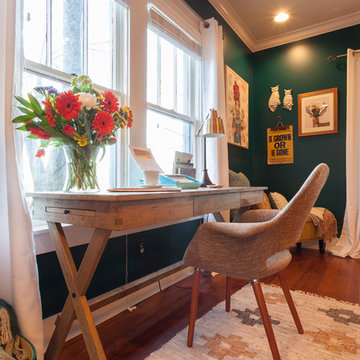
Matt Muller
Inspiration for a mid-sized eclectic enclosed living room in Nashville with green walls, dark hardwood floors, a standard fireplace, a brick fireplace surround and a wall-mounted tv.
Inspiration for a mid-sized eclectic enclosed living room in Nashville with green walls, dark hardwood floors, a standard fireplace, a brick fireplace surround and a wall-mounted tv.

Elevating the style of the living room and adjacent family room, a fashion forward mix of colors and textures gave this small West Hartford bungalow hight style and function.
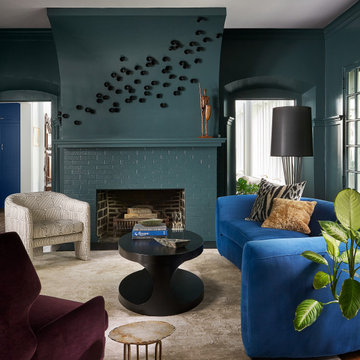
Design ideas for a large contemporary enclosed living room in Chicago with green walls, dark hardwood floors, a standard fireplace and a brick fireplace surround.
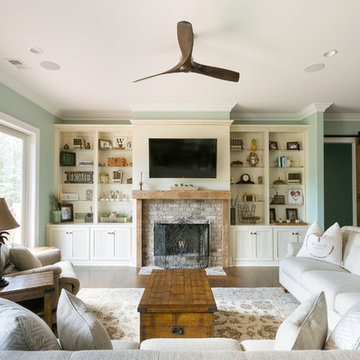
Photography by Patrick Brickman
Country formal open concept living room in Charleston with green walls, dark hardwood floors, a standard fireplace, a brick fireplace surround, a wall-mounted tv and brown floor.
Country formal open concept living room in Charleston with green walls, dark hardwood floors, a standard fireplace, a brick fireplace surround, a wall-mounted tv and brown floor.
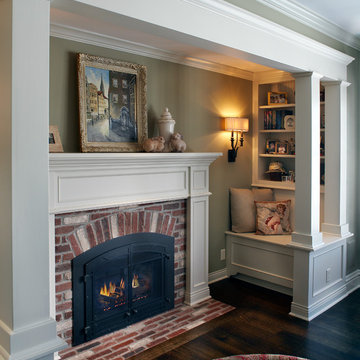
Gas fireplace with white surround sitting area.
Inspiration for a traditional living room in Minneapolis with green walls, dark hardwood floors, a standard fireplace and a brick fireplace surround.
Inspiration for a traditional living room in Minneapolis with green walls, dark hardwood floors, a standard fireplace and a brick fireplace surround.
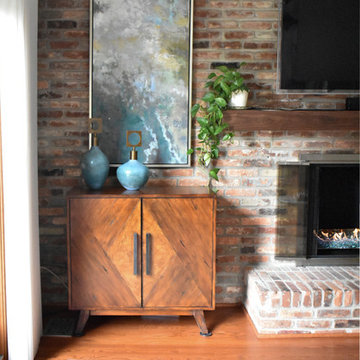
This is an example of a mid-sized transitional open concept living room in Philadelphia with green walls, medium hardwood floors, a standard fireplace, a brick fireplace surround and a wall-mounted tv.
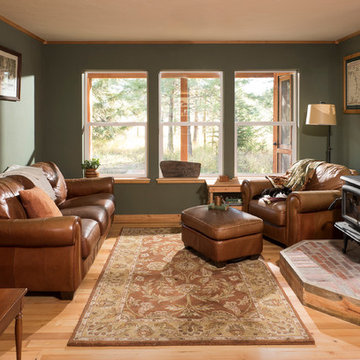
Warm and inviting greatroom for relaxing in the evening
Longviews Studios
This is an example of a small country open concept living room in Other with green walls, light hardwood floors, a wood stove and a brick fireplace surround.
This is an example of a small country open concept living room in Other with green walls, light hardwood floors, a wood stove and a brick fireplace surround.
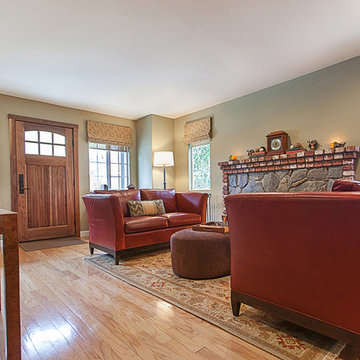
VT Fine Art Photography
Inspiration for a small arts and crafts formal enclosed living room in Los Angeles with green walls, light hardwood floors, a standard fireplace, a brick fireplace surround and no tv.
Inspiration for a small arts and crafts formal enclosed living room in Los Angeles with green walls, light hardwood floors, a standard fireplace, a brick fireplace surround and no tv.

This is an example of an eclectic living room in Gloucestershire with green walls, carpet, a standard fireplace, a brick fireplace surround, a wall-mounted tv, beige floor, vaulted, wallpaper and brick walls.
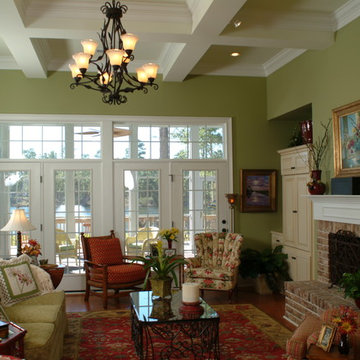
ETS ID Inc
Inspiration for a large formal open concept living room in Charleston with green walls, medium hardwood floors, a standard fireplace, a brick fireplace surround, no tv and brown floor.
Inspiration for a large formal open concept living room in Charleston with green walls, medium hardwood floors, a standard fireplace, a brick fireplace surround, no tv and brown floor.
Living Room Design Photos with Green Walls and a Brick Fireplace Surround
1