Living Room Design Photos with Green Walls and a Plaster Fireplace Surround
Refine by:
Budget
Sort by:Popular Today
1 - 20 of 382 photos

Mid-sized midcentury formal open concept living room in San Diego with green walls, laminate floors, a standard fireplace, a plaster fireplace surround, a corner tv, brown floor and wood walls.
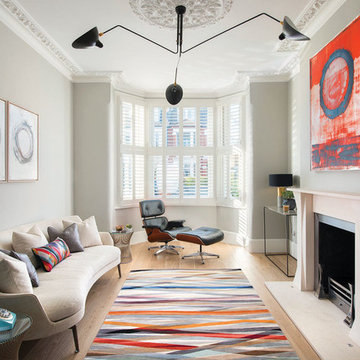
Tom St. Aubyn
Design ideas for a mid-sized contemporary formal enclosed living room in London with green walls, light hardwood floors, a standard fireplace, no tv, beige floor and a plaster fireplace surround.
Design ideas for a mid-sized contemporary formal enclosed living room in London with green walls, light hardwood floors, a standard fireplace, no tv, beige floor and a plaster fireplace surround.
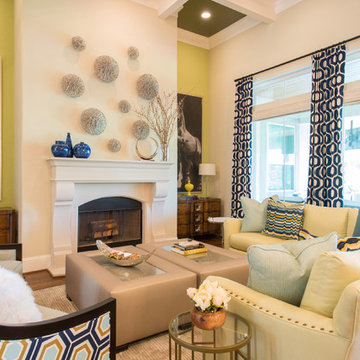
This remodel was completed in 2015 in The Woodlands, TX and demonstrates our ability to incorporate the bold tastes of our clients within a functional and colorful living space.

Photo of a mid-sized country formal enclosed living room in Gloucestershire with green walls, dark hardwood floors, a standard fireplace, a plaster fireplace surround, a wall-mounted tv, brown floor and panelled walls.
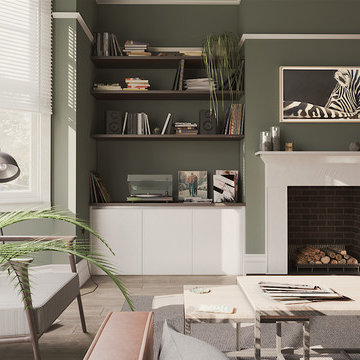
Photo of a mid-sized midcentury enclosed living room in Other with green walls, medium hardwood floors, a standard fireplace, a plaster fireplace surround, a wall-mounted tv and brown floor.
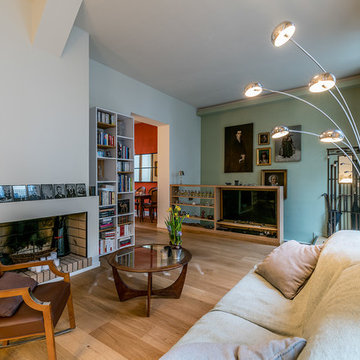
Le mur vert lichen "répond" au panneau Bellewood" de Rebel walls de l'autre côté du salon, et met en valeur une composition de tableaux anciens des propriétaires. Meubles vintage en teck (table basse G plan), mobilier TV en chêne sur-mesure Photo Pierre Chancy
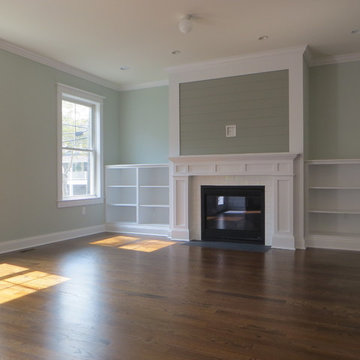
This is an example of a mid-sized beach style open concept living room in New York with green walls, medium hardwood floors, a standard fireplace and a plaster fireplace surround.
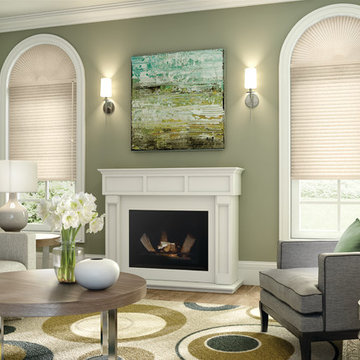
Inspiration for a mid-sized traditional formal enclosed living room in Other with green walls, a standard fireplace, a plaster fireplace surround and a wall-mounted tv.
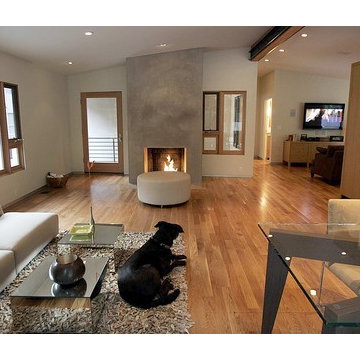
Nichols Canyon remodel by Tim Braseth and Willow Glen Partners, completed 2006. Architect: Michael Allan Eldridge of West Edge Studios. Contractor: Art Lopez of D+Con Design Plus Construction. Designer: Tim Braseth. Flooring: solid oak. Cabinetry: vertical grain rift oak. Wall-mounted TV by Samsung. Custom settees and ottoman by DAVINCI LA. Custom dining table by Built, Inc. Vintage dining chairs by Milo Baughman for Thayer Coggin. Sofa by Mitchell Gold + Bob Williams. Photo: (c) Los Angeles Times 10/26/06.

Elegant living room with fireplace and chic lighting solutions. Wooden furniture and indoor plants creating a natural atmosphere. Bay windows looking into the back garden, letting in natural light, presenting a well-lit formal living room.
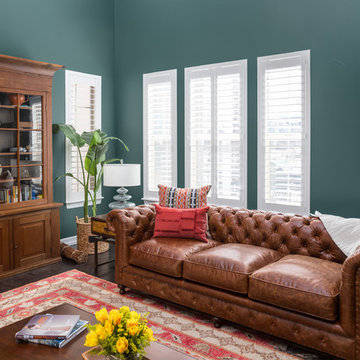
This is an example of a large midcentury formal open concept living room in Denver with green walls, dark hardwood floors, a corner fireplace, a plaster fireplace surround, no tv and brown floor.
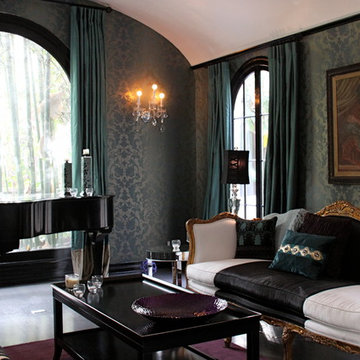
Photo of a mid-sized transitional enclosed living room in Los Angeles with a music area, green walls, light hardwood floors, a plaster fireplace surround and grey floor.
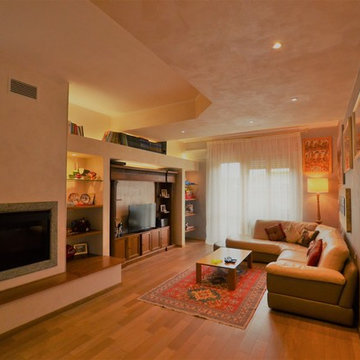
This is an example of a small eclectic open concept living room in Turin with a library, green walls, dark hardwood floors, a standard fireplace, a plaster fireplace surround and brown floor.

Inspired by fantastic views, there was a strong emphasis on natural materials and lots of textures to create a hygge space.
Making full use of that awkward space under the stairs creating a bespoke made cabinet that could double as a home bar/drinks area
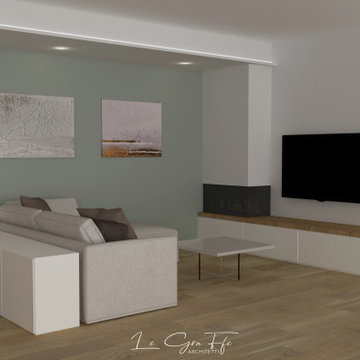
L’eleganza e la semplicità dell’ambiente rispecchiano il suo abitante
Inspiration for a small modern open concept living room in Other with a library, green walls, porcelain floors, a corner fireplace, a plaster fireplace surround, a wall-mounted tv, beige floor, recessed and wallpaper.
Inspiration for a small modern open concept living room in Other with a library, green walls, porcelain floors, a corner fireplace, a plaster fireplace surround, a wall-mounted tv, beige floor, recessed and wallpaper.
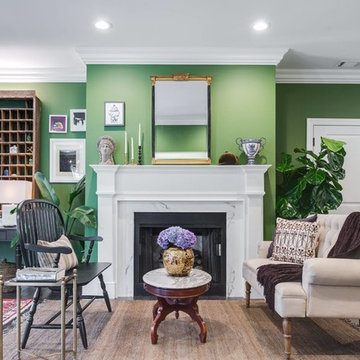
Large tropical formal open concept living room in Atlanta with green walls, dark hardwood floors, a standard fireplace, a plaster fireplace surround, no tv and brown floor.
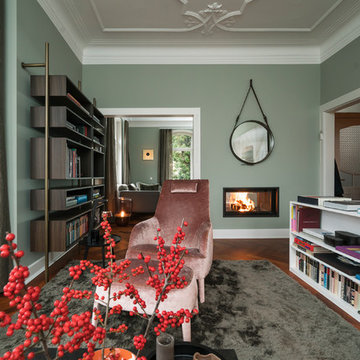
Large traditional formal open concept living room in Stuttgart with a two-sided fireplace, a plaster fireplace surround, green walls, medium hardwood floors, brown floor and no tv.
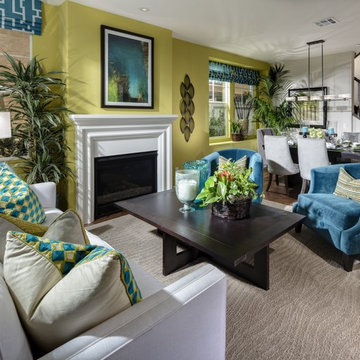
Inspiration for a mid-sized contemporary formal open concept living room in San Diego with green walls, dark hardwood floors, a standard fireplace and a plaster fireplace surround.
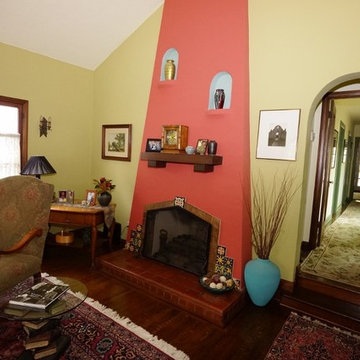
James Patric
Design ideas for a large mediterranean formal enclosed living room in Los Angeles with green walls, medium hardwood floors, a standard fireplace and a plaster fireplace surround.
Design ideas for a large mediterranean formal enclosed living room in Los Angeles with green walls, medium hardwood floors, a standard fireplace and a plaster fireplace surround.

В интерьер подобрали высокие плинтусы и карнизы белого цвета. Карнизы визуально немного приподнимают потолок, добавляют изысканности. Лепнину также можно увидеть и в виде декоративного каминного портала, который оформили на месте бывшего прохода между столовой и гостиной.
На стене: Елена Руфова. «Цветы», 2005. Гуашь.
На жардиньерке: Ваза для цветов Abhika в виде женской головы. Сицилийская керамика.
Living Room Design Photos with Green Walls and a Plaster Fireplace Surround
1