Living Room Design Photos with Green Walls and a Ribbon Fireplace
Refine by:
Budget
Sort by:Popular Today
1 - 20 of 178 photos
Item 1 of 3
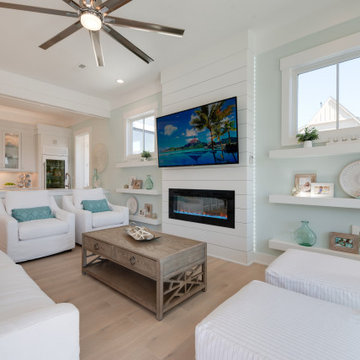
Inspiration for a large beach style open concept living room in Other with green walls, light hardwood floors, a ribbon fireplace, a wall-mounted tv, grey floor and planked wall panelling.
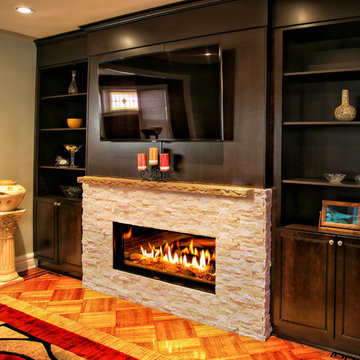
Part of a full renovation in a Brooklyn brownstone a modern linear fireplace is surrounded by white stacked stone and contrasting custom built dark wood cabinetry. A limestone mantel separates the stone from a large TV and creates a focal point for the room.
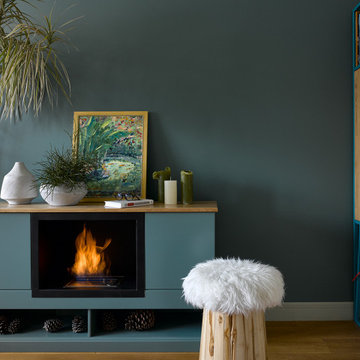
This is an example of a mid-sized transitional formal enclosed living room in Moscow with green walls, medium hardwood floors, a ribbon fireplace, a wall-mounted tv and beige floor.
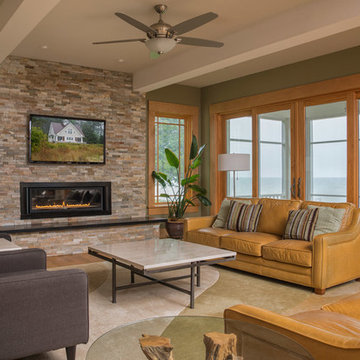
Tony Giammarino
Design ideas for a large transitional formal enclosed living room in Richmond with green walls, a ribbon fireplace, a stone fireplace surround, a wall-mounted tv, brown floor and medium hardwood floors.
Design ideas for a large transitional formal enclosed living room in Richmond with green walls, a ribbon fireplace, a stone fireplace surround, a wall-mounted tv, brown floor and medium hardwood floors.
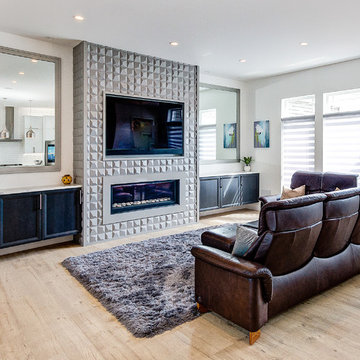
This is an example of a transitional open concept living room in Cleveland with green walls, light hardwood floors, a ribbon fireplace, a tile fireplace surround and a wall-mounted tv.
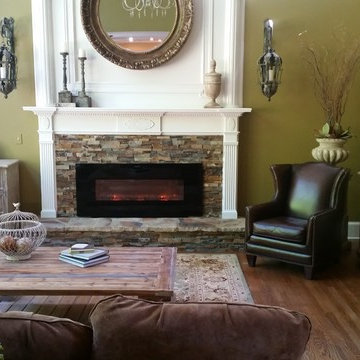
The customer wanted to cover the red brick with slate ledger stone and hated the ventless fireplace. We installed a liner electric fireplace in front of the ventless, per the customer's request.
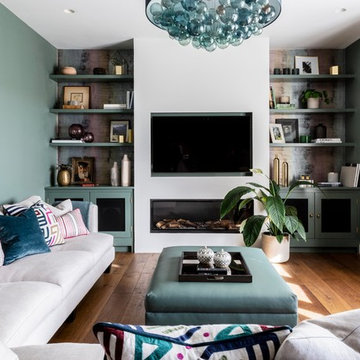
We commissioned by a musician and her family to design the interiors of their country house. The design team worked in collaboration with the client and her husband throughout the programme of works, which included the addition of a contemporary glass extension to a period building. The house is nestled within the Somerset countryside and large expanses of glass help connect the house to the landscape beyond. The design team took material and colour references from the surroundings, including the large natural timber dining table and the forest green accent colours that feature throughout the property. The result is a great combination of intimate rooms and spacious, light filled spaces in which to live, socialise and be creative.
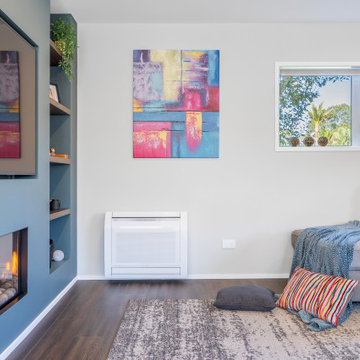
Resene Alabaster to ceiling, architraves & skirting
Resene Triple White Pointer to walls apart from feature wall
Resene Balderdash to feature fireplace wall
Moduleo Transform Falcon Wood 28890 to floor
Large Oblong Pastel Stripe Cut Velvet Cushion
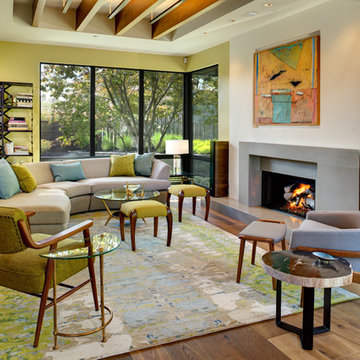
Inspiration for a mid-sized midcentury living room in San Francisco with green walls, medium hardwood floors, a ribbon fireplace, no tv and brown floor.
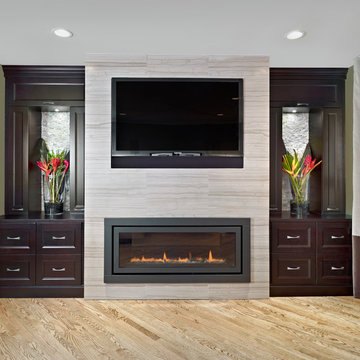
This is an example of a mid-sized contemporary formal enclosed living room in Calgary with green walls, light hardwood floors, a ribbon fireplace, a stone fireplace surround, a wall-mounted tv and beige floor.
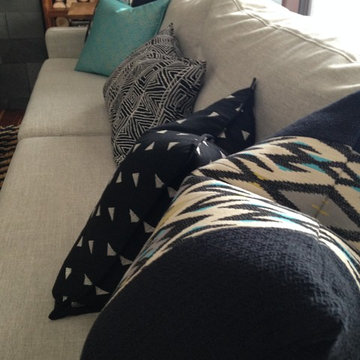
This is an example of a mid-sized modern open concept living room in Toronto with green walls, medium hardwood floors, a ribbon fireplace and a stone fireplace surround.
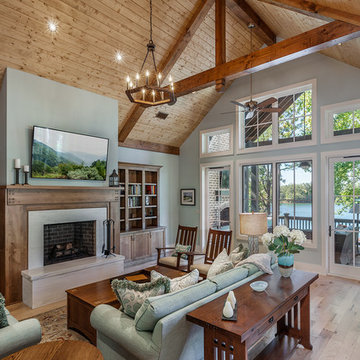
Inspiration for a country open concept living room in Other with light hardwood floors, a wall-mounted tv, a ribbon fireplace, beige floor, a library and green walls.
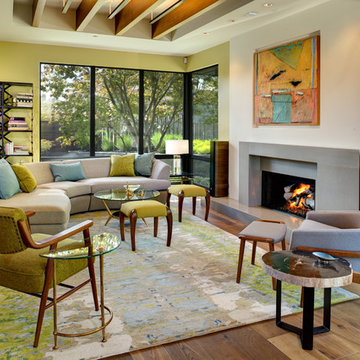
Mid-sized midcentury formal living room in San Francisco with medium hardwood floors, a concrete fireplace surround, no tv, green walls and a ribbon fireplace.
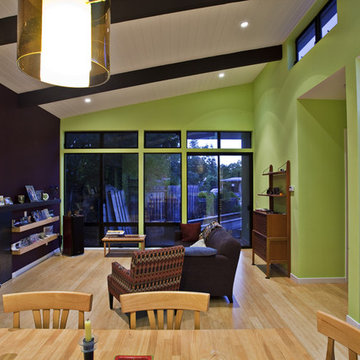
Strong horizontal lines and bold colors liven up this Eichler neighborhood. Uber green design features, passive solar design, and sustainable practices abound, making this small house a great place to live without making a large environmental footprint - Frank Paul Perez photo credit
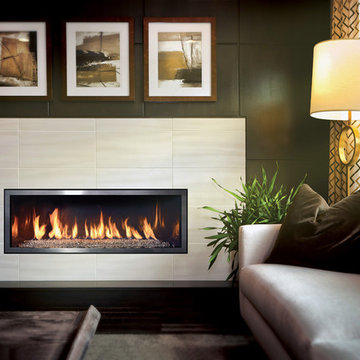
A gas fireplace can help provide heat and bring the look of a wood burning fireplace into your home. Okell's Fireplace carries a wide variety of styles, from contemporary to more traditional designs. With a gas fireplace, you can choose to have the appearance of burning logs, burning stones, or colored glass. Another great convenience to owning a gas fireplace is that it can be turned on and regulated with a remote control!
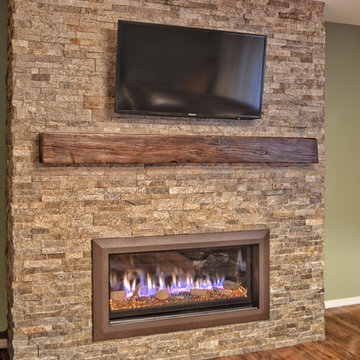
New contemporary linear/ribbon fireplace creating a focal point for the family where once there was a blank wall. The warm tones of the stone and the reclaimed wood mantel are enhanced by the burnished copper frame around the fireplace and the amber glass media in the firebox.
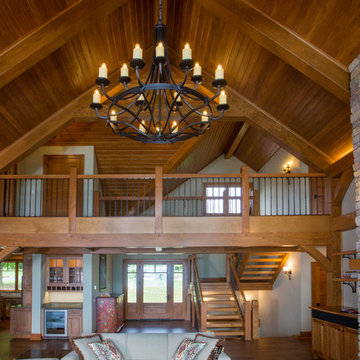
Our clients already had a cottage on Torch Lake that they loved to visit. It was a 1960s ranch that worked just fine for their needs. However, the lower level walkout became entirely unusable due to water issues. After purchasing the lot next door, they hired us to design a new cottage. Our first task was to situate the home in the center of the two parcels to maximize the view of the lake while also accommodating a yard area. Our second task was to take particular care to divert any future water issues. We took necessary precautions with design specifications to water proof properly, establish foundation and landscape drain tiles / stones, set the proper elevation of the home per ground water height and direct the water flow around the home from natural grade / drive. Our final task was to make appealing, comfortable, living spaces with future planning at the forefront. An example of this planning is placing a master suite on both the main level and the upper level. The ultimate goal of this home is for it to one day be at least a 3/4 of the year home and designed to be a multi-generational heirloom.
- Jacqueline Southby Photography
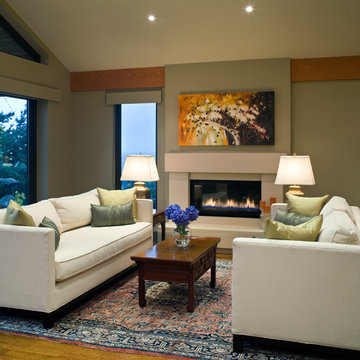
Photo of a contemporary living room in Vancouver with green walls and a ribbon fireplace.
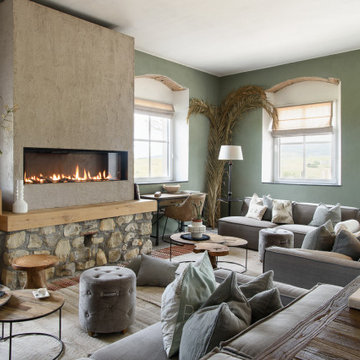
The Living Room at Casale della Luna is super spacious and the big modular Sofa from Riviera Maison called the ''JAGGER'' allows the whole family and friends to get together by the chimney. This is the main Chimney and it heats the whole house in Winter fired by Gas.
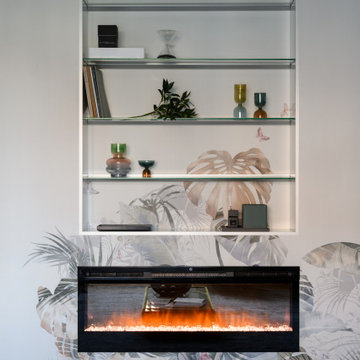
Large contemporary open concept living room in Novosibirsk with green walls, laminate floors, a ribbon fireplace, a wall-mounted tv and wallpaper.
Living Room Design Photos with Green Walls and a Ribbon Fireplace
1