Living Room Design Photos with Green Walls and a Tile Fireplace Surround
Refine by:
Budget
Sort by:Popular Today
1 - 20 of 790 photos
Item 1 of 3

Living room with fireplace
Inspiration for a large contemporary open concept living room in Sydney with green walls, dark hardwood floors and a tile fireplace surround.
Inspiration for a large contemporary open concept living room in Sydney with green walls, dark hardwood floors and a tile fireplace surround.

First impression count as you enter this custom-built Horizon Homes property at Kellyville. The home opens into a stylish entryway, with soaring double height ceilings.
It’s often said that the kitchen is the heart of the home. And that’s literally true with this home. With the kitchen in the centre of the ground floor, this home provides ample formal and informal living spaces on the ground floor.
At the rear of the house, a rumpus room, living room and dining room overlooking a large alfresco kitchen and dining area make this house the perfect entertainer. It’s functional, too, with a butler’s pantry, and laundry (with outdoor access) leading off the kitchen. There’s also a mudroom – with bespoke joinery – next to the garage.
Upstairs is a mezzanine office area and four bedrooms, including a luxurious main suite with dressing room, ensuite and private balcony.
Outdoor areas were important to the owners of this knockdown rebuild. While the house is large at almost 454m2, it fills only half the block. That means there’s a generous backyard.
A central courtyard provides further outdoor space. Of course, this courtyard – as well as being a gorgeous focal point – has the added advantage of bringing light into the centre of the house.
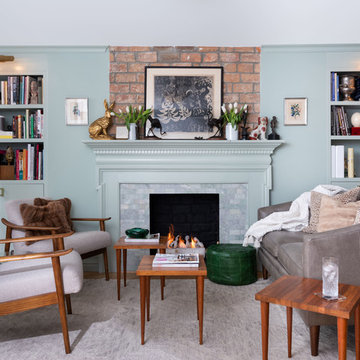
The formal living area in this Brooklyn brownstone once had an awful marble fireplace surround that didn't properly reflect the home's provenance. Sheetrock was peeled back to reveal the exposed brick chimney, we sourced a new mantel with dental molding from architectural salvage, and completed the surround with green marble tiles in an offset pattern. The chairs are Mid-Century Modern style and the love seat is custom-made in gray leather. Custom bookshelves and lower storage cabinets were also installed, overseen by antiqued-brass picture lights.
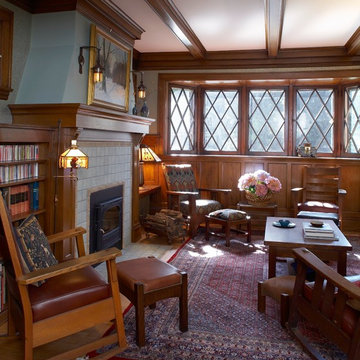
Photography by John Reed Forsman
Photo of a mid-sized arts and crafts enclosed living room in Minneapolis with green walls, light hardwood floors, a standard fireplace, a tile fireplace surround and no tv.
Photo of a mid-sized arts and crafts enclosed living room in Minneapolis with green walls, light hardwood floors, a standard fireplace, a tile fireplace surround and no tv.
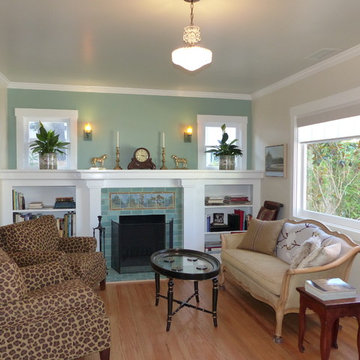
After picture of the living room
We found these fantastic Batchelder "Like" tiles to use as our focal point on the Fire Place Surround in our Living Room. We love the cool Scenery! We Beefed up the original wooden shelf and mantle to give this room a richer look.
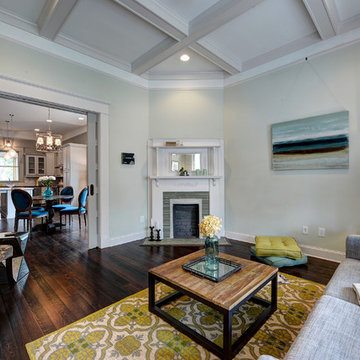
Photography by Josh Vick
Traditional enclosed living room in Atlanta with green walls, dark hardwood floors, a corner fireplace, a tile fireplace surround, no tv and brown floor.
Traditional enclosed living room in Atlanta with green walls, dark hardwood floors, a corner fireplace, a tile fireplace surround, no tv and brown floor.
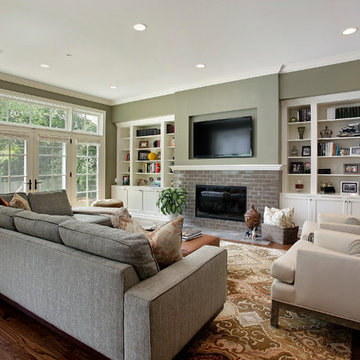
This is an example of a traditional living room in Chicago with green walls, a standard fireplace, a tile fireplace surround and a wall-mounted tv.
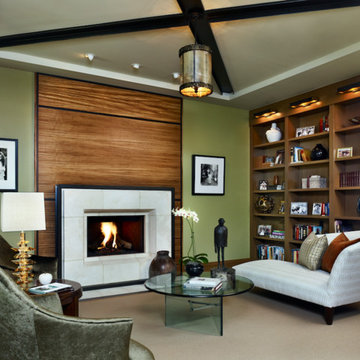
This elegant expression of a modern Colorado style home combines a rustic regional exterior with a refined contemporary interior. The client's private art collection is embraced by a combination of modern steel trusses, stonework and traditional timber beams. Generous expanses of glass allow for view corridors of the mountains to the west, open space wetlands towards the south and the adjacent horse pasture on the east.
Builder: Cadre General Contractors
http://www.cadregc.com
Interior Design: Comstock Design
http://comstockdesign.com
Photograph: Ron Ruscio Photography
http://ronrusciophotography.com/
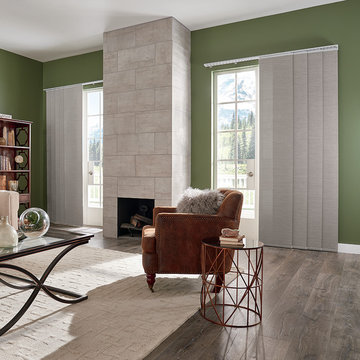
Photo of a large transitional formal open concept living room in Other with green walls, dark hardwood floors, a standard fireplace, a tile fireplace surround, no tv and brown floor.
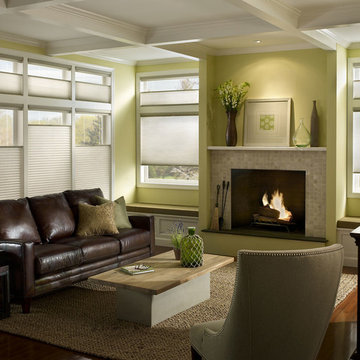
Inspiration for a mid-sized transitional enclosed living room in Other with green walls, medium hardwood floors, a standard fireplace and a tile fireplace surround.
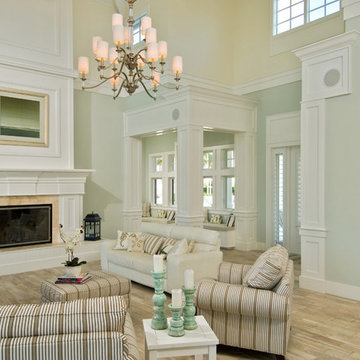
Randall Perry Photograpy
Inspiration for a large traditional open concept living room in Miami with green walls, a standard fireplace, light hardwood floors and a tile fireplace surround.
Inspiration for a large traditional open concept living room in Miami with green walls, a standard fireplace, light hardwood floors and a tile fireplace surround.

Feature lighting, new cord sofa, paint and rug to re energise this garden room
Mid-sized contemporary enclosed living room in Other with green walls, medium hardwood floors, a wood stove, a tile fireplace surround, vaulted and planked wall panelling.
Mid-sized contemporary enclosed living room in Other with green walls, medium hardwood floors, a wood stove, a tile fireplace surround, vaulted and planked wall panelling.
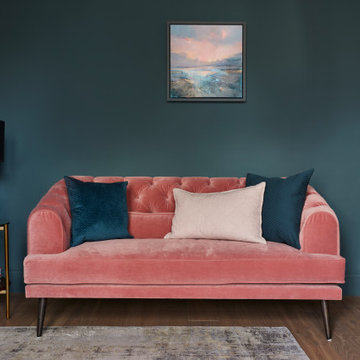
Stunning Living Room embracing the dark colours on the walls which is Inchyra Blue by Farrow and Ball. A retreat from the open plan kitchen/diner/snug that provides an evening escape for the adults. Teal and Coral Pinks were used as accents as well as warm brass metals to keep the space inviting and cosy.
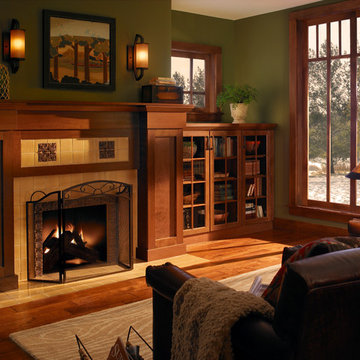
Moehl Millwork provided cabinetry made by Waypoint Living Spaces for this bookcase in this family room. The cabinets are stained the color spice on cherry. The door series is 410.
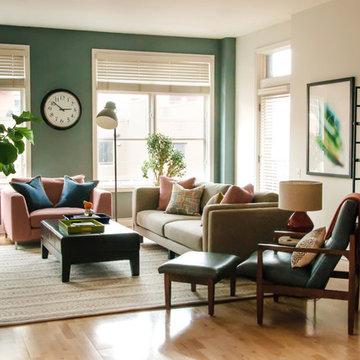
Ottolino Photography
Design ideas for a mid-sized modern open concept living room in Chicago with green walls, light hardwood floors, a standard fireplace, a tile fireplace surround, a wall-mounted tv and brown floor.
Design ideas for a mid-sized modern open concept living room in Chicago with green walls, light hardwood floors, a standard fireplace, a tile fireplace surround, a wall-mounted tv and brown floor.
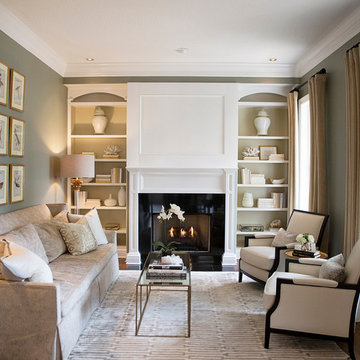
www.shannonlazicphotography.com
Photo of a mid-sized traditional formal living room in Orlando with green walls, dark hardwood floors, a standard fireplace and a tile fireplace surround.
Photo of a mid-sized traditional formal living room in Orlando with green walls, dark hardwood floors, a standard fireplace and a tile fireplace surround.
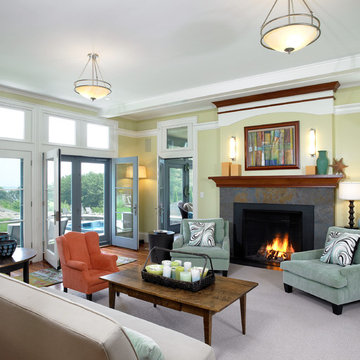
Greg Premru
Design ideas for a large transitional formal enclosed living room in Boston with green walls, carpet, a standard fireplace, a tile fireplace surround and no tv.
Design ideas for a large transitional formal enclosed living room in Boston with green walls, carpet, a standard fireplace, a tile fireplace surround and no tv.
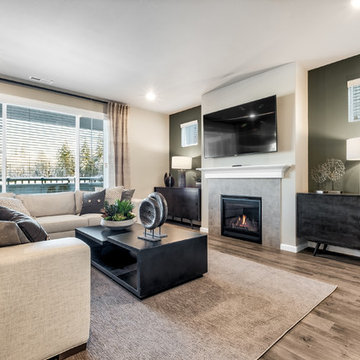
Large living room with fireplace, Two small windows flank the fireplace and allow for more natural ligh to be added to the space. The green accent walls also flanking the fireplace adds depth to this modern styled living room.
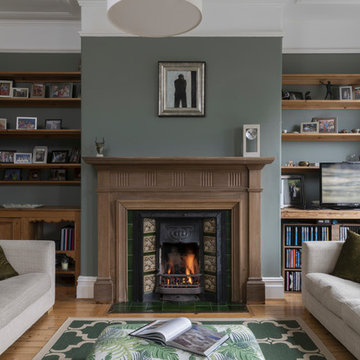
This is an example of a transitional living room in Other with green walls, medium hardwood floors, a standard fireplace, a tile fireplace surround and brown floor.
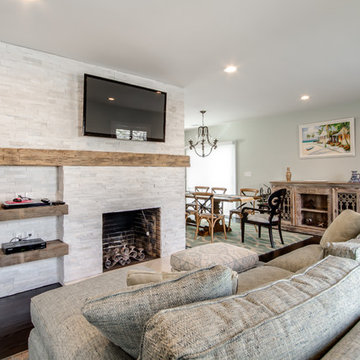
Jose Alfano
Mid-sized country formal open concept living room in New York with green walls, dark hardwood floors, a standard fireplace, a tile fireplace surround and a wall-mounted tv.
Mid-sized country formal open concept living room in New York with green walls, dark hardwood floors, a standard fireplace, a tile fireplace surround and a wall-mounted tv.
Living Room Design Photos with Green Walls and a Tile Fireplace Surround
1