Living Room Design Photos with Green Walls and a Wood Stove
Refine by:
Budget
Sort by:Popular Today
1 - 20 of 351 photos
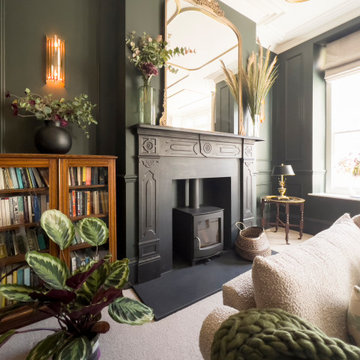
A dark and moody living formal living room in Studio Green from Farrow and Ball featuring touches of gold for added opulence.
Mid-sized eclectic formal enclosed living room in Other with green walls, carpet, a wood stove and a built-in media wall.
Mid-sized eclectic formal enclosed living room in Other with green walls, carpet, a wood stove and a built-in media wall.
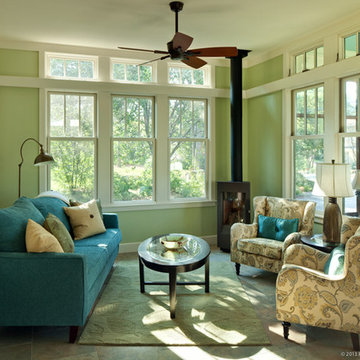
Living Room
Photographer: Patrick Wong, Atelier Wong
Design ideas for a small arts and crafts open concept living room in Austin with green walls, porcelain floors, a wood stove, a wall-mounted tv and multi-coloured floor.
Design ideas for a small arts and crafts open concept living room in Austin with green walls, porcelain floors, a wood stove, a wall-mounted tv and multi-coloured floor.
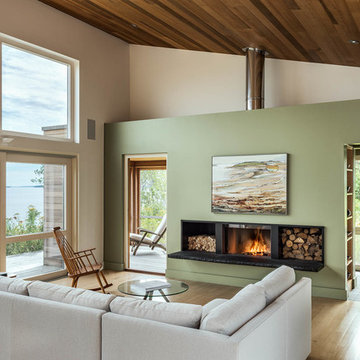
Photo of a country open concept living room in Other with green walls, light hardwood floors and a wood stove.
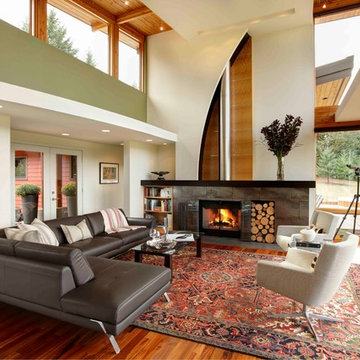
Built from the ground up on 80 acres outside Dallas, Oregon, this new modern ranch house is a balanced blend of natural and industrial elements. The custom home beautifully combines various materials, unique lines and angles, and attractive finishes throughout. The property owners wanted to create a living space with a strong indoor-outdoor connection. We integrated built-in sky lights, floor-to-ceiling windows and vaulted ceilings to attract ample, natural lighting. The master bathroom is spacious and features an open shower room with soaking tub and natural pebble tiling. There is custom-built cabinetry throughout the home, including extensive closet space, library shelving, and floating side tables in the master bedroom. The home flows easily from one room to the next and features a covered walkway between the garage and house. One of our favorite features in the home is the two-sided fireplace – one side facing the living room and the other facing the outdoor space. In addition to the fireplace, the homeowners can enjoy an outdoor living space including a seating area, in-ground fire pit and soaking tub.
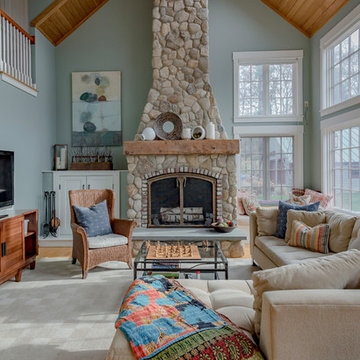
Northpeak Design Photography
Photo of a large country formal open concept living room in Boston with light hardwood floors, a stone fireplace surround, brown floor, no tv, green walls and a wood stove.
Photo of a large country formal open concept living room in Boston with light hardwood floors, a stone fireplace surround, brown floor, no tv, green walls and a wood stove.

This Edwardian house in Redland has been refurbished from top to bottom. The 1970s decor has been replaced with a contemporary and slightly eclectic design concept. The front living room had to be completely rebuilt as the existing layout included a garage. Wall panelling has been added to the walls and the walls have been painted in Farrow and Ball Studio Green to create a timeless yes mysterious atmosphere. The false ceiling has been removed to reveal the original ceiling pattern which has been painted with gold paint. All sash windows have been replaced with timber double glazed sash windows.
An in built media wall complements the wall panelling.
The interior design is by Ivywell Interiors.
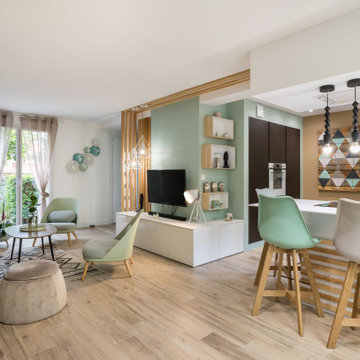
Un espace de vie unique où se conjuguent salon, salle à manger dissimulée et une généreuse cuisine ouverte sur le reste du séjour. Ici, tous les centimètres carrés sont optimisés et utiles.
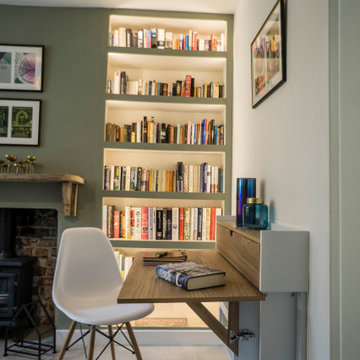
With hints of hygge decor, muted shades of green and blue give a snug, cosy feel to this coastal cottage.
A space-saving, wall-hung, fold-away desk has been installed.
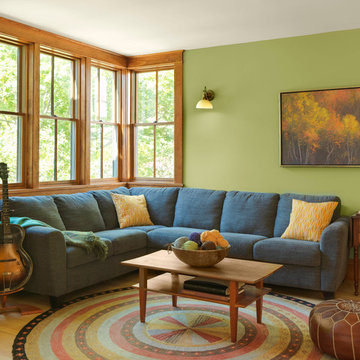
Susan Teare Photography
This is an example of a mid-sized living room in Burlington with green walls, light hardwood floors, a stone fireplace surround and a wood stove.
This is an example of a mid-sized living room in Burlington with green walls, light hardwood floors, a stone fireplace surround and a wood stove.
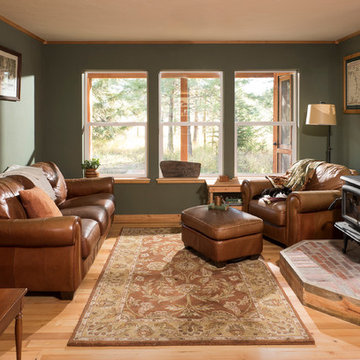
Warm and inviting greatroom for relaxing in the evening
Longviews Studios
This is an example of a small country open concept living room in Other with green walls, light hardwood floors, a wood stove and a brick fireplace surround.
This is an example of a small country open concept living room in Other with green walls, light hardwood floors, a wood stove and a brick fireplace surround.
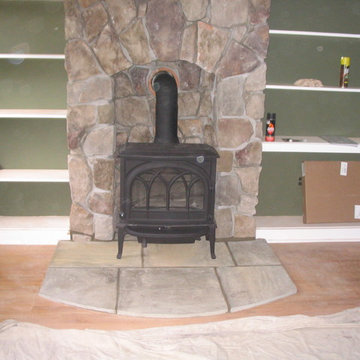
This is an example of a small country enclosed living room in New York with green walls, light hardwood floors, a wood stove and a stone fireplace surround.
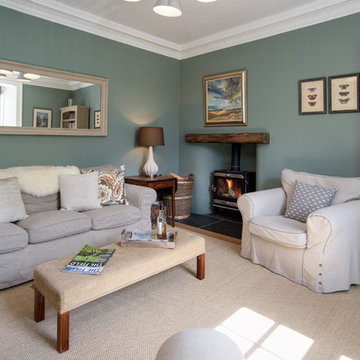
Tracey Bloxham, Inside Story Photography
Photo of a mid-sized country enclosed living room in Other with green walls, carpet, a wood stove, a plaster fireplace surround, a freestanding tv and beige floor.
Photo of a mid-sized country enclosed living room in Other with green walls, carpet, a wood stove, a plaster fireplace surround, a freestanding tv and beige floor.
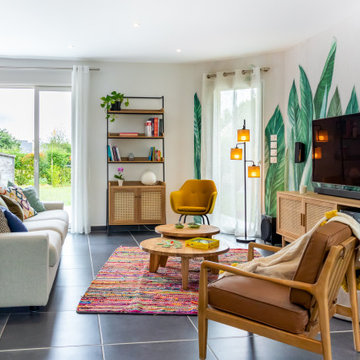
Quoi de plus agréable que de sentir en vacances chez soi? Voilà le leitmotiv de ce projet naturel et coloré dans un esprit kraft et balinais où le végétal est roi.
Les espaces ont été imaginés faciles à vivre avec des matériaux nobles et authentiques.
Un ensemble très convivial qui invite à la détente.

We were asked to put together designs for this beautiful Georgian mill, our client specifically asked for help with bold colour schemes and quirky accessories to style the space. We provided most of the furniture fixtures and fittings and designed the panelling and lighting elements.
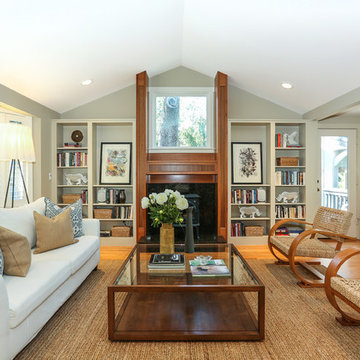
Down a private lane and sited on an oak studded lot, this charming Kott home has been transformed with contemporary finishes and clean line design. Vaulted ceilings create light filled spaces that open to outdoor living. Modern choices of Italian tiles combine with hardwood floors and newly installed carpets. Fireplaces in both the living and family room. Dining room with picture window to the garden. Kitchen with ample cabinetry, newer appliances and charming eat-in area. The floor plan includes a gracious upstairs master suite and two well-sized bedrooms and two full bathrooms downstairs. Solar, A/C, steel Future Roof and dual pane windows and doors all contribute to the energy efficiency of this modern design. Quality throughout allows you to move right and enjoy the convenience of a close-in location and the desirable Kentfield school district.
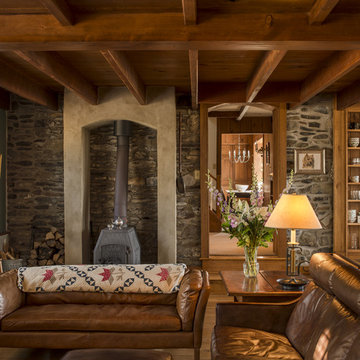
Angle Eye Photography
This is an example of a traditional enclosed living room in Philadelphia with green walls, medium hardwood floors, a wood stove and a plaster fireplace surround.
This is an example of a traditional enclosed living room in Philadelphia with green walls, medium hardwood floors, a wood stove and a plaster fireplace surround.
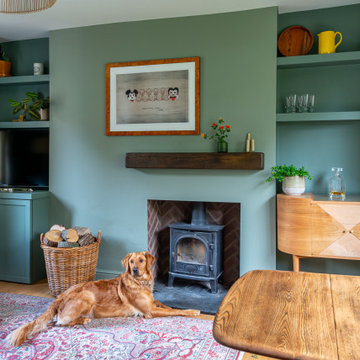
Adorable 1930s cottage - set in a lovely quiet area of Dulwich - which had had it's 'soul stolen' by a refurbishment that whitewashed all the spaces and removed all features. The new owners came to us to ask that we breathe life back into what they knew was a house with great potential.
?
The floors were solid and wiring all up to date, so we came in with a concept of 'modern English country' that would feel fresh and contemporary while also acknowledging the cottage's roots.
?
The clients and I agreed that House of Hackney prints and lots of natural colour would be would be key to the concept.
?
Starting with the downstairs, we introduced shaker panelling and built-in furniture for practical storage and instant character, brought in a fabulous F&B wallpaper, one of my favourite green paints (Windmill Lane by @littlegreenepaintcompany ) and mixed in lots of vintage furniture to make it feel like an evolved home.
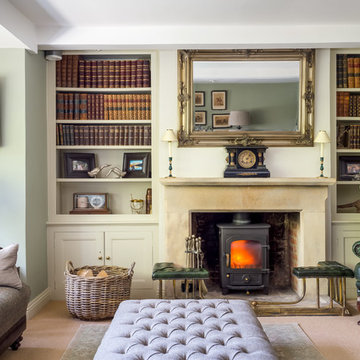
Oliver Grahame Photography - shot for Character Cottages.
This is a 2 bedroom cottage to rent in Hampnett that sleeps 4.
For more info see - www.character-cottages.co.uk/all-properties/cotswolds-all/willow-cottage

Family Room and open concept Kitchen
Large country open concept living room in Other with green walls, medium hardwood floors, a wood stove, brown floor and vaulted.
Large country open concept living room in Other with green walls, medium hardwood floors, a wood stove, brown floor and vaulted.
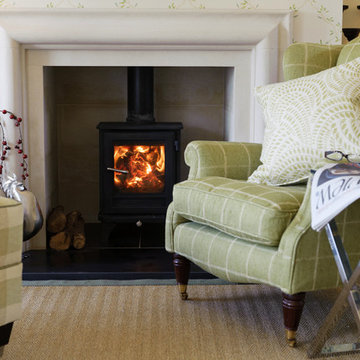
Green country living room.
www.interiorsphotographyscotland.co.uk
Design ideas for a mid-sized country open concept living room in Other with a wood stove, green walls, a stone fireplace surround, carpet, no tv and beige floor.
Design ideas for a mid-sized country open concept living room in Other with a wood stove, green walls, a stone fireplace surround, carpet, no tv and beige floor.
Living Room Design Photos with Green Walls and a Wood Stove
1