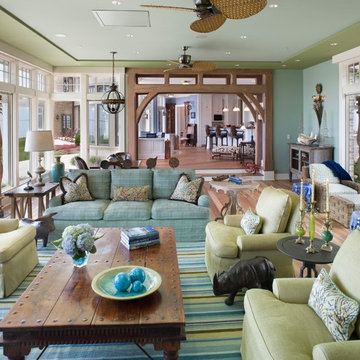All Ceiling Designs Living Room Design Photos with Green Walls
Refine by:
Budget
Sort by:Popular Today
1 - 20 of 595 photos
Item 1 of 3

Design ideas for a transitional living room in Los Angeles with green walls, dark hardwood floors, a standard fireplace, a wall-mounted tv and coffered.

Création d'un salon cosy et fonctionnel (canapé convertible) mélangeant le style scandinave et industriel.
This is an example of a mid-sized scandinavian enclosed living room in Le Havre with green walls, light hardwood floors, beige floor, recessed and a wall-mounted tv.
This is an example of a mid-sized scandinavian enclosed living room in Le Havre with green walls, light hardwood floors, beige floor, recessed and a wall-mounted tv.

Mid-sized midcentury formal open concept living room in San Diego with green walls, laminate floors, a standard fireplace, a plaster fireplace surround, a corner tv, brown floor and wood walls.

Inspiration for a large midcentury open concept living room in Denver with green walls, medium hardwood floors, a standard fireplace, a brick fireplace surround, brown floor, recessed and wallpaper.

Small transitional formal open concept living room in Chicago with green walls, medium hardwood floors, no fireplace, no tv, brown floor, coffered and wallpaper.

Photo of a mid-sized traditional formal enclosed living room in Chicago with green walls, medium hardwood floors, no fireplace, no tv, brown floor, exposed beam and decorative wall panelling.
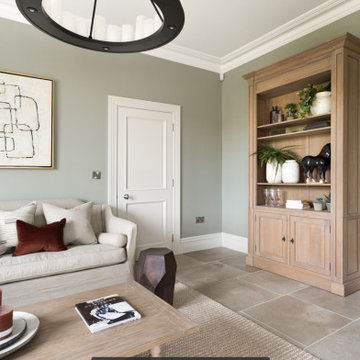
Tumbled limestone features throughout, from the kitchen right through to the cosy double-doored family room at the far end and into the entrance hall
Photo of a large beach style enclosed living room in Dublin with green walls, limestone floors, a corner fireplace, a stone fireplace surround, a wall-mounted tv, grey floor and recessed.
Photo of a large beach style enclosed living room in Dublin with green walls, limestone floors, a corner fireplace, a stone fireplace surround, a wall-mounted tv, grey floor and recessed.

Tschida Construction and Pro Design Custom Cabinetry joined us for a 4 season sunroom addition with a basement addition to be finished at a later date. We also included a quick laundry/garage entry update with a custom made locker unit and barn door. We incorporated dark stained beams in the vaulted ceiling to match the elements in the barn door and locker wood bench top. We were able to re-use the slider door and reassemble their deck to the addition to save a ton of money.

畳敷きのリビングは床座となり天井高さが際立ちます。デッキと室内は同じ高さとし室内から屋外の連続感を作りました。
Photo of a small formal open concept living room in Other with tatami floors, a wall-mounted tv, brown floor, exposed beam, wallpaper and green walls.
Photo of a small formal open concept living room in Other with tatami floors, a wall-mounted tv, brown floor, exposed beam, wallpaper and green walls.
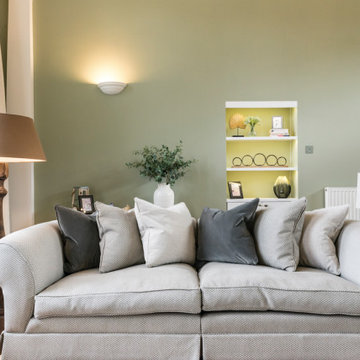
This beautiful calm formal living room was recently redecorated and styled by IH Interiors, check out our other projects here: https://www.ihinteriors.co.uk/portfolio
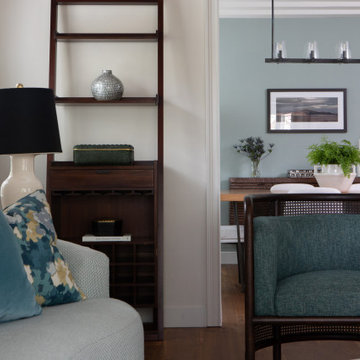
The living room and adjacent dining room continue the black, white and green color scheme throughout the home. Brown tones in the furniture and wood flooring warm it up. A curved sofa, two caned chairs and a brass coffee table accent the living room. Contemporary lighting and modern art accent both rooms.

La rénovation de cet appartement familial en bord de mer fût un beau challenge relevé en 8 mois seulement !
L'enjeu était d'offrir un bon coup de frais et plus de fonctionnalité à cet intérieur restés dans les années 70. Adieu les carrelages colorées, tapisseries et petites pièces cloisonnés.
Nous avons revus entièrement le plan en ajoutant à ce T2 un coin nuit supplémentaire et une belle pièce de vie donnant directement sur la terrasse : idéal pour les vacances !

This is an example of an eclectic living room in Gloucestershire with green walls, carpet, a standard fireplace, a brick fireplace surround, a wall-mounted tv, beige floor, vaulted, wallpaper and brick walls.

Inspiration for a mid-sized traditional open concept living room in New York with green walls, medium hardwood floors, a standard fireplace, a brick fireplace surround, a built-in media wall, brown floor and coffered.
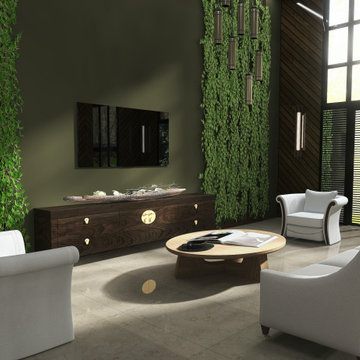
Have a look at our newest design done for a client.
Theme for this living room and dining room "Garden House". We are absolutely pleased with how this turned out.
These large windows provides them not only with a stunning view of the forest, but draws the nature inside which helps to incorporate the Garden House theme they were looking for.
Would you like to renew your Home / Office space?
We can assist you with all your interior design needs.
Send us an email @ nvsinteriors1@gmail.com / Whatsapp us on 074-060-3539
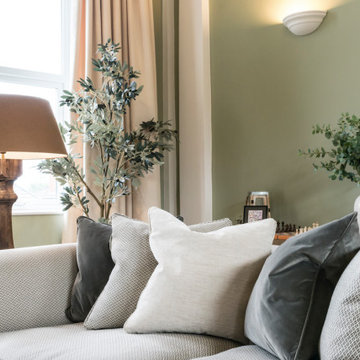
This beautiful calm formal living room was recently redecorated and styled by IH Interiors, check out our other projects here: https://www.ihinteriors.co.uk/portfolio
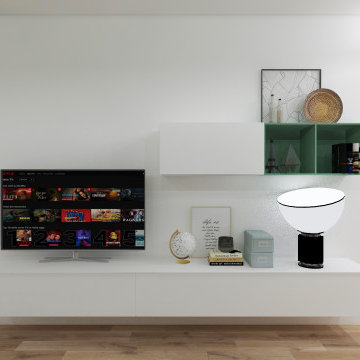
Progetto di riqualificazione di uno spazio abitativo, il quale comprende una zona openspace tra zona living e Cucina. Abbiamo utilizzato delle finiture accoglienti e determinate a rispecchiare lo stile e la personalità di chi abiterà al suo interno.
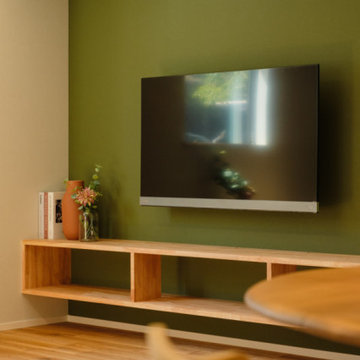
造作でしつえたテレビボード。壁面にきれいにおさまり、フロートスタイルなのでお掃除も簡単。
Photo of a living room in Kyoto with green walls, medium hardwood floors, a wall-mounted tv, beige floor, wallpaper and wallpaper.
Photo of a living room in Kyoto with green walls, medium hardwood floors, a wall-mounted tv, beige floor, wallpaper and wallpaper.
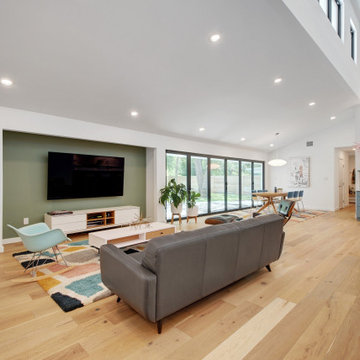
A single-story ranch house in Austin received a new look with a two-story addition, bringing tons of natural light into the living areas.
This is an example of a large scandinavian open concept living room in Austin with a home bar, green walls, light hardwood floors, a wall-mounted tv, brown floor and vaulted.
This is an example of a large scandinavian open concept living room in Austin with a home bar, green walls, light hardwood floors, a wall-mounted tv, brown floor and vaulted.
All Ceiling Designs Living Room Design Photos with Green Walls
1
