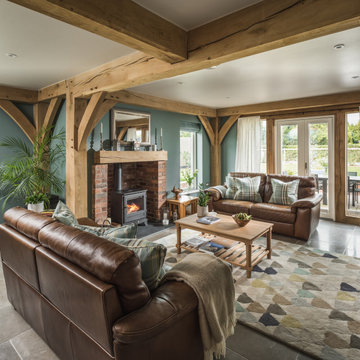Living Room
Refine by:
Budget
Sort by:Popular Today
1 - 20 of 134 photos
Item 1 of 3

В интерьер подобрали высокие плинтусы и карнизы белого цвета. Карнизы визуально немного приподнимают потолок, добавляют изысканности. Лепнину также можно увидеть и в виде декоративного каминного портала, который оформили на месте бывшего прохода между столовой и гостиной.
На стене: Елена Руфова. «Цветы», 2005. Гуашь.
На жардиньерке: Ваза для цветов Abhika в виде женской головы. Сицилийская керамика.
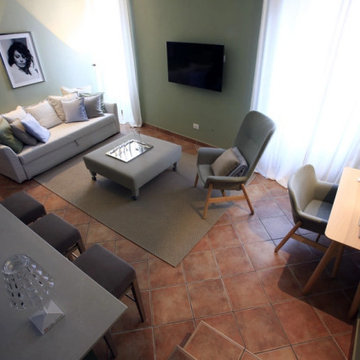
Al pavimento in cotto è stata ridata nuova luce e le porte sono state rivisitate con nuovi colori e inserti cromati. Pareti verde salvia, così come la cucina, e toni più neutri per per gli arredi tessili. L'utilizzo di tendaggi in lino si inserisce armoniosamente in questa ricerca di freschezza.
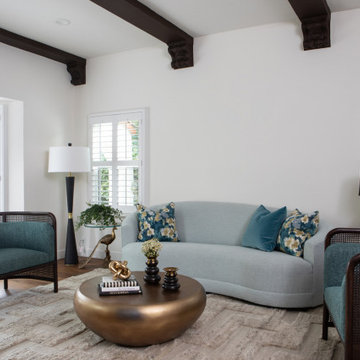
The living room and adjacent dining room continue the black, white and green color scheme throughout the home. Brown tones in the furniture and wood flooring warm it up. A curved sofa, two caned chairs and a brass coffee table accent the living room. Contemporary lighting and modern art accent both rooms.

Inspiration for a mid-sized traditional formal enclosed living room in Chicago with green walls, medium hardwood floors, no fireplace, no tv, brown floor, exposed beam and decorative wall panelling.
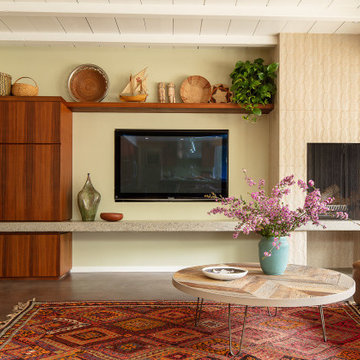
Photo of a large midcentury formal open concept living room in Los Angeles with green walls, concrete floors, a standard fireplace, a tile fireplace surround, a wall-mounted tv, grey floor and exposed beam.
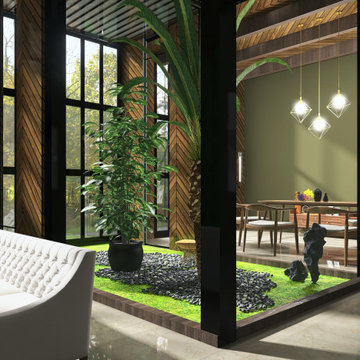
Have a look at our newest design done for a client.
Theme for this living room and dining room "Garden House". We are absolutely pleased with how this turned out.
These large windows provides them not only with a stunning view of the forest, but draws the nature inside which helps to incorporate the Garden House theme they were looking for.
Would you like to renew your Home / Office space?
We can assist you with all your interior design needs.
Send us an email @ nvsinteriors1@gmail.com / Whatsapp us on 074-060-3539
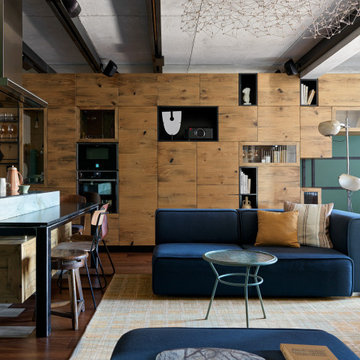
This is an example of a mid-sized industrial open concept living room in Moscow with medium hardwood floors, a built-in media wall, brown floor, exposed beam and green walls.

畳敷きのリビングは床座となり天井高さが際立ちます。デッキと室内は同じ高さとし室内から屋外の連続感を作りました。
Photo of a small formal open concept living room in Other with tatami floors, a wall-mounted tv, brown floor, exposed beam, wallpaper and green walls.
Photo of a small formal open concept living room in Other with tatami floors, a wall-mounted tv, brown floor, exposed beam, wallpaper and green walls.
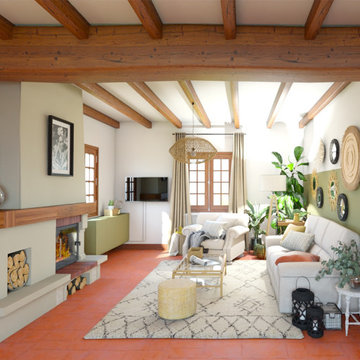
This is an example of a mid-sized living room with green walls, terra-cotta floors, a standard fireplace, a plaster fireplace surround and exposed beam.
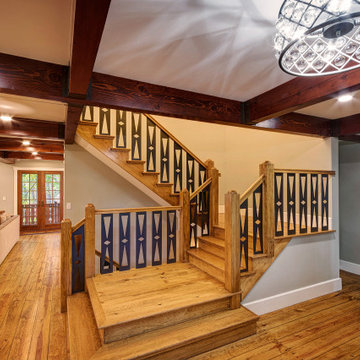
This is an example of an expansive country open concept living room in New York with green walls, medium hardwood floors, a standard fireplace, a brick fireplace surround, a wall-mounted tv and exposed beam.
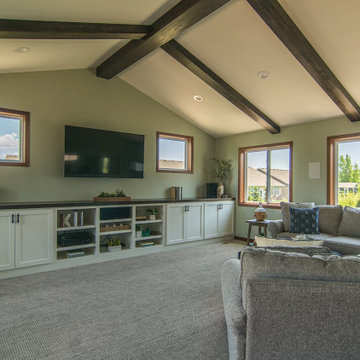
Tschida Construction and Pro Design Custom Cabinetry joined us for a 4 season sunroom addition with a basement addition to be finished at a later date. We also included a quick laundry/garage entry update with a custom made locker unit and barn door. We incorporated dark stained beams in the vaulted ceiling to match the elements in the barn door and locker wood bench top. We were able to re-use the slider door and reassemble their deck to the addition to save a ton of money.
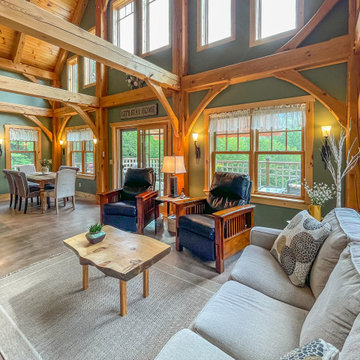
This is an example of a small country open concept living room in Burlington with green walls, concrete floors, a wood stove and exposed beam.
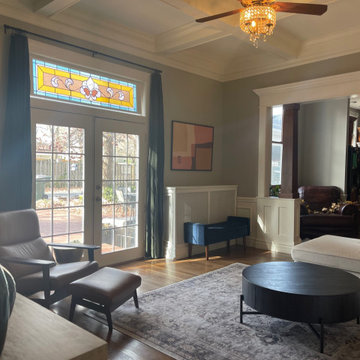
This is an example of a large open concept living room in Denver with green walls, plywood floors and exposed beam.
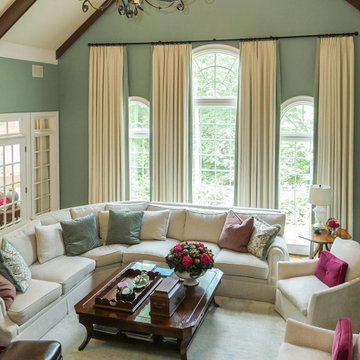
Spectacular living room with newly installed wall of windows. This terrific room with sectional style sofa and stylish arm chairs looks outstanding with vaulted ceilings and all new large and dramatic windows. Explore all the window options available with Renewal by Andersen of San Francisco, serving the whole Bay Area.
Find out how easy it is to replace your windows -- Contact Us Today! 844-245-2799
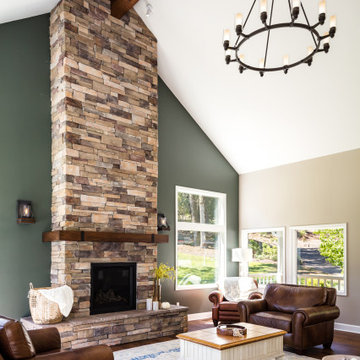
The scale of the family room addition called for a beautiful accent wall. Our Designer, Sarah, achieved this with a full height fireplace and accent paint color to contrast the stone work. The stacked stone and rustic wood mantel help this grand space feel cozy.
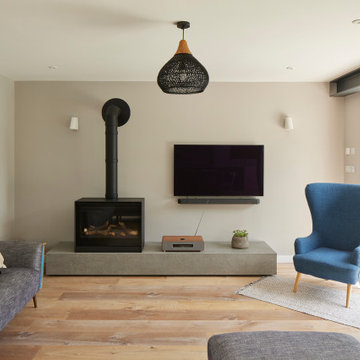
Photo of a large contemporary open concept living room in Hampshire with green walls, light hardwood floors, a wood stove, a concrete fireplace surround, a wall-mounted tv, brown floor and exposed beam.
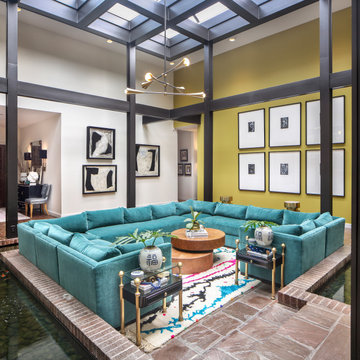
Inspiration for an expansive midcentury living room in New Orleans with green walls, brick floors, no tv and exposed beam.
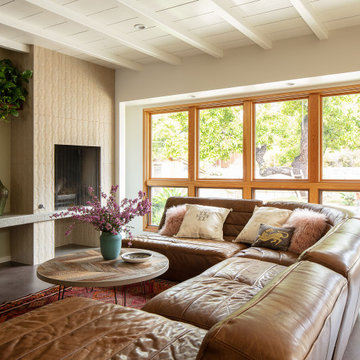
This is an example of a large midcentury formal open concept living room in Los Angeles with green walls, concrete floors, a standard fireplace, a tile fireplace surround, a wall-mounted tv, grey floor and exposed beam.
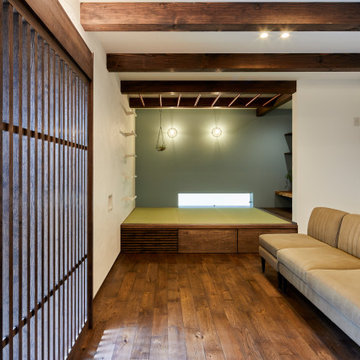
Asian open concept living room in Other with green walls, dark hardwood floors, no fireplace, a wall-mounted tv, brown floor and exposed beam.
1
