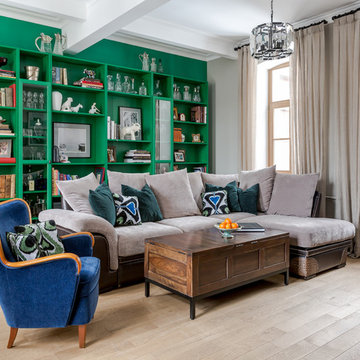Living Room Design Photos with Green Walls and Light Hardwood Floors
Sort by:Popular Today
1 - 20 of 2,403 photos

Inspiration for a large contemporary open concept living room in Paris with green walls, light hardwood floors, a standard fireplace, a stone fireplace surround, a wall-mounted tv, brown floor and decorative wall panelling.
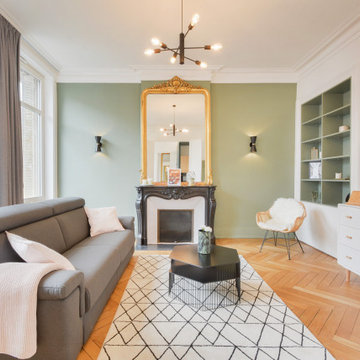
Design ideas for a mid-sized scandinavian living room in Nancy with a library, green walls, light hardwood floors, a standard fireplace and a stone fireplace surround.
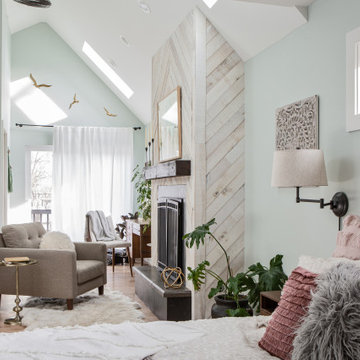
Our client’s charming cottage was no longer meeting the needs of their family. We needed to give them more space but not lose the quaint characteristics that make this little historic home so unique. So we didn’t go up, and we didn’t go wide, instead we took this master suite addition straight out into the backyard and maintained 100% of the original historic façade.
Master Suite
This master suite is truly a private retreat. We were able to create a variety of zones in this suite to allow room for a good night’s sleep, reading by a roaring fire, or catching up on correspondence. The fireplace became the real focal point in this suite. Wrapped in herringbone whitewashed wood planks and accented with a dark stone hearth and wood mantle, we can’t take our eyes off this beauty. With its own private deck and access to the backyard, there is really no reason to ever leave this little sanctuary.
Master Bathroom
The master bathroom meets all the homeowner’s modern needs but has plenty of cozy accents that make it feel right at home in the rest of the space. A natural wood vanity with a mixture of brass and bronze metals gives us the right amount of warmth, and contrasts beautifully with the off-white floor tile and its vintage hex shape. Now the shower is where we had a little fun, we introduced the soft matte blue/green tile with satin brass accents, and solid quartz floor (do you see those veins?!). And the commode room is where we had a lot fun, the leopard print wallpaper gives us all lux vibes (rawr!) and pairs just perfectly with the hex floor tile and vintage door hardware.
Hall Bathroom
We wanted the hall bathroom to drip with vintage charm as well but opted to play with a simpler color palette in this space. We utilized black and white tile with fun patterns (like the little boarder on the floor) and kept this room feeling crisp and bright.
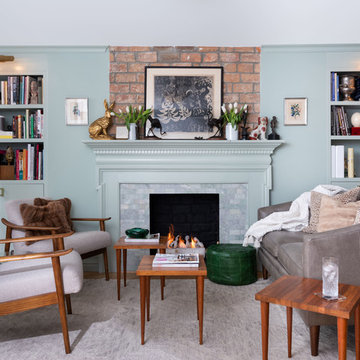
The formal living area in this Brooklyn brownstone once had an awful marble fireplace surround that didn't properly reflect the home's provenance. Sheetrock was peeled back to reveal the exposed brick chimney, we sourced a new mantel with dental molding from architectural salvage, and completed the surround with green marble tiles in an offset pattern. The chairs are Mid-Century Modern style and the love seat is custom-made in gray leather. Custom bookshelves and lower storage cabinets were also installed, overseen by antiqued-brass picture lights.
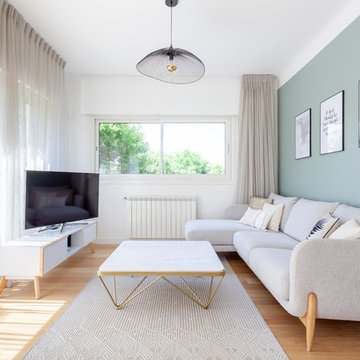
Anthony Toulon
Design ideas for a scandinavian formal enclosed living room in Marseille with green walls, light hardwood floors, a freestanding tv and beige floor.
Design ideas for a scandinavian formal enclosed living room in Marseille with green walls, light hardwood floors, a freestanding tv and beige floor.
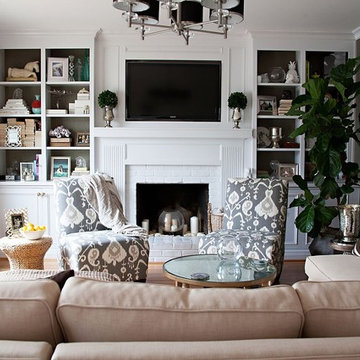
Photo of a mid-sized traditional enclosed living room in San Francisco with green walls, light hardwood floors, a standard fireplace, a brick fireplace surround, a built-in media wall, brown floor and wallpaper.
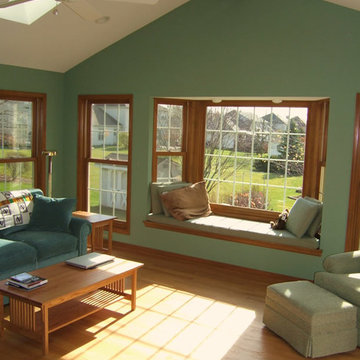
This is an example of a mid-sized traditional enclosed living room in Chicago with green walls, light hardwood floors and no fireplace.
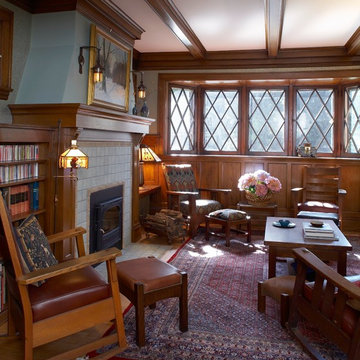
Photography by John Reed Forsman
Photo of a mid-sized arts and crafts enclosed living room in Minneapolis with green walls, light hardwood floors, a standard fireplace, a tile fireplace surround and no tv.
Photo of a mid-sized arts and crafts enclosed living room in Minneapolis with green walls, light hardwood floors, a standard fireplace, a tile fireplace surround and no tv.
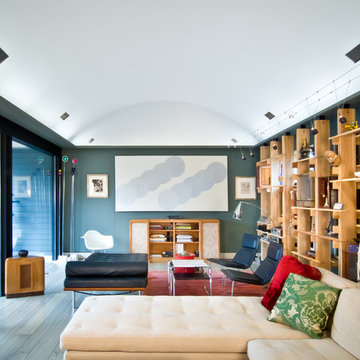
Photography by Nathan Webb, AIA
Inspiration for a mid-sized contemporary open concept living room in DC Metro with a library, green walls and light hardwood floors.
Inspiration for a mid-sized contemporary open concept living room in DC Metro with a library, green walls and light hardwood floors.
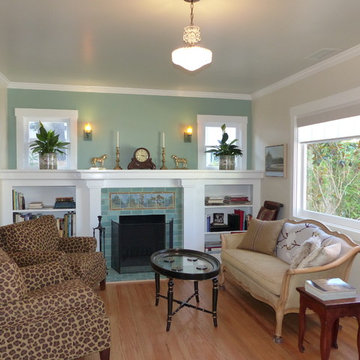
After picture of the living room
We found these fantastic Batchelder "Like" tiles to use as our focal point on the Fire Place Surround in our Living Room. We love the cool Scenery! We Beefed up the original wooden shelf and mantle to give this room a richer look.
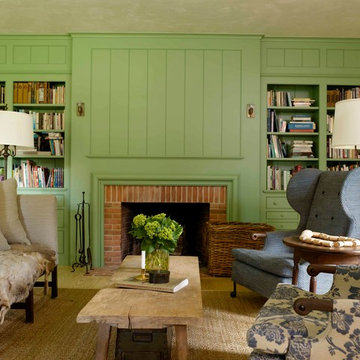
This is an example of a country enclosed living room in New York with a library, green walls, light hardwood floors, a standard fireplace, a brick fireplace surround and no tv.
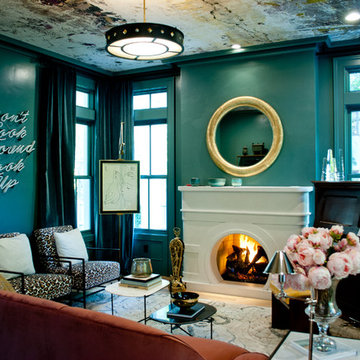
Round fireplace, piano, curtains ,
Mid-sized eclectic formal enclosed living room in Salt Lake City with green walls, light hardwood floors, a standard fireplace, a plaster fireplace surround and no tv.
Mid-sized eclectic formal enclosed living room in Salt Lake City with green walls, light hardwood floors, a standard fireplace, a plaster fireplace surround and no tv.
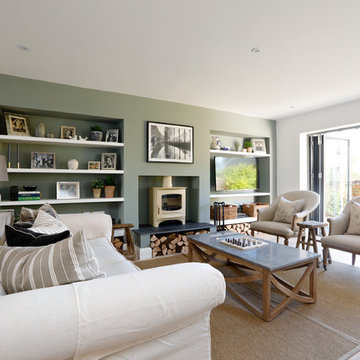
Emma Wood
Mid-sized transitional formal open concept living room in Sussex with light hardwood floors, a wood stove, a plaster fireplace surround, beige floor, green walls and a wall-mounted tv.
Mid-sized transitional formal open concept living room in Sussex with light hardwood floors, a wood stove, a plaster fireplace surround, beige floor, green walls and a wall-mounted tv.
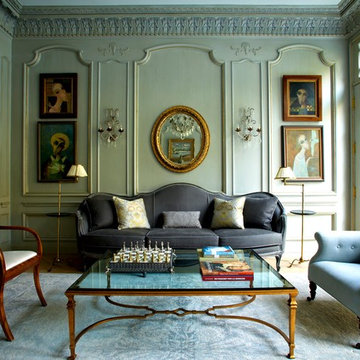
Douglas VanderHorn Architects
Builder - Significant Homes, LLC
Owner's Representative - Tim Hine
This is an example of a traditional formal living room in New York with green walls, light hardwood floors and no tv.
This is an example of a traditional formal living room in New York with green walls, light hardwood floors and no tv.
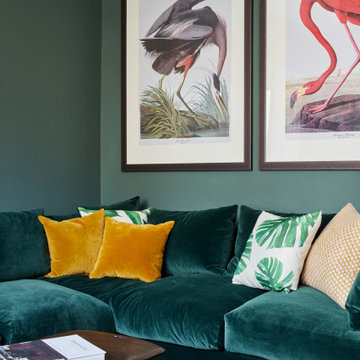
Inviting sitting room to relax in, with built in joinery, large corner sofa and bay window.
This is an example of a mid-sized eclectic living room in London with green walls, light hardwood floors, a standard fireplace, a stone fireplace surround, a built-in media wall and beige floor.
This is an example of a mid-sized eclectic living room in London with green walls, light hardwood floors, a standard fireplace, a stone fireplace surround, a built-in media wall and beige floor.
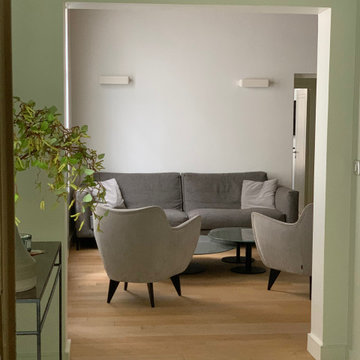
Design ideas for a mid-sized modern open concept living room in Paris with green walls, light hardwood floors, no fireplace, a wall-mounted tv, brown floor and wood.
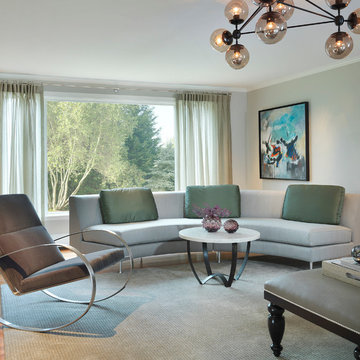
Nat Rea
Photo of a large transitional enclosed living room in Boston with green walls, light hardwood floors, no fireplace and no tv.
Photo of a large transitional enclosed living room in Boston with green walls, light hardwood floors, no fireplace and no tv.
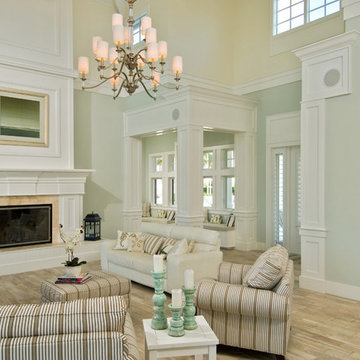
Randall Perry Photograpy
Inspiration for a large traditional open concept living room in Miami with green walls, a standard fireplace, light hardwood floors and a tile fireplace surround.
Inspiration for a large traditional open concept living room in Miami with green walls, a standard fireplace, light hardwood floors and a tile fireplace surround.
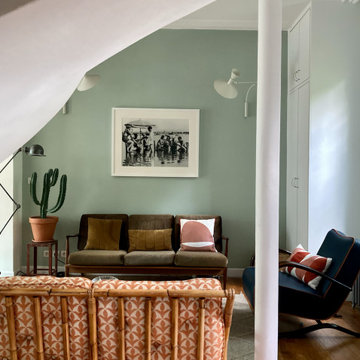
Une belle et grande maison de l’Île Saint Denis, en bord de Seine. Ce qui aura constitué l’un de mes plus gros défis ! Madame aime le pop, le rose, le batik, les 50’s-60’s-70’s, elle est tendre, romantique et tient à quelques références qui ont construit ses souvenirs de maman et d’amoureuse. Monsieur lui, aime le minimalisme, le minéral, l’art déco et les couleurs froides (et le rose aussi quand même!). Tous deux aiment les chats, les plantes, le rock, rire et voyager. Ils sont drôles, accueillants, généreux, (très) patients mais (super) perfectionnistes et parfois difficiles à mettre d’accord ?
Et voilà le résultat : un mix and match de folie, loin de mes codes habituels et du Wabi-sabi pur et dur, mais dans lequel on retrouve l’essence absolue de cette démarche esthétique japonaise : donner leur chance aux objets du passé, respecter les vibrations, les émotions et l’intime conviction, ne pas chercher à copier ou à être « tendance » mais au contraire, ne jamais oublier que nous sommes des êtres uniques qui avons le droit de vivre dans un lieu unique. Que ce lieu est rare et inédit parce que nous l’avons façonné pièce par pièce, objet par objet, motif par motif, accord après accord, à notre image et selon notre cœur. Cette maison de bord de Seine peuplée de trouvailles vintage et d’icônes du design respire la bonne humeur et la complémentarité de ce couple de clients merveilleux qui resteront des amis. Des clients capables de franchir l’Atlantique pour aller chercher des miroirs que je leur ai proposés mais qui, le temps de passer de la conception à la réalisation, sont sold out en France. Des clients capables de passer la journée avec nous sur le chantier, mètre et niveau à la main, pour nous aider à traquer la perfection dans les finitions. Des clients avec qui refaire le monde, dans la quiétude du jardin, un verre à la main, est un pur moment de bonheur. Merci pour votre confiance, votre ténacité et votre ouverture d’esprit. ????
Living Room Design Photos with Green Walls and Light Hardwood Floors
1
