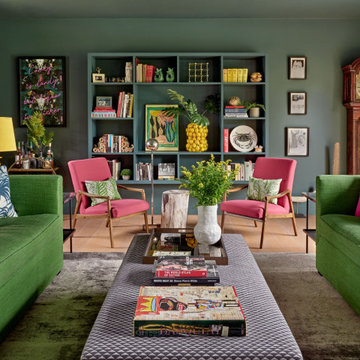Living Room Design Photos with Green Walls and Pink Walls
Refine by:
Budget
Sort by:Popular Today
1 - 20 of 13,583 photos
Item 1 of 3

Living room with fireplace
Inspiration for a large contemporary open concept living room in Sydney with green walls, dark hardwood floors and a tile fireplace surround.
Inspiration for a large contemporary open concept living room in Sydney with green walls, dark hardwood floors and a tile fireplace surround.

Photo of a mid-sized eclectic enclosed living room in Sydney with a library, green walls, medium hardwood floors, a standard fireplace, a corner tv and brown floor.

First impression count as you enter this custom-built Horizon Homes property at Kellyville. The home opens into a stylish entryway, with soaring double height ceilings.
It’s often said that the kitchen is the heart of the home. And that’s literally true with this home. With the kitchen in the centre of the ground floor, this home provides ample formal and informal living spaces on the ground floor.
At the rear of the house, a rumpus room, living room and dining room overlooking a large alfresco kitchen and dining area make this house the perfect entertainer. It’s functional, too, with a butler’s pantry, and laundry (with outdoor access) leading off the kitchen. There’s also a mudroom – with bespoke joinery – next to the garage.
Upstairs is a mezzanine office area and four bedrooms, including a luxurious main suite with dressing room, ensuite and private balcony.
Outdoor areas were important to the owners of this knockdown rebuild. While the house is large at almost 454m2, it fills only half the block. That means there’s a generous backyard.
A central courtyard provides further outdoor space. Of course, this courtyard – as well as being a gorgeous focal point – has the added advantage of bringing light into the centre of the house.
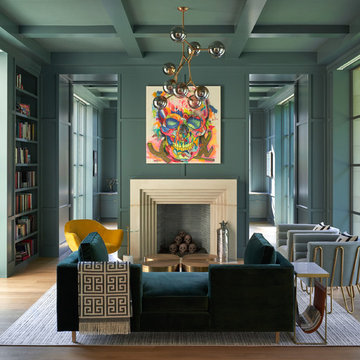
Mid-sized eclectic open concept living room in Dallas with a library, green walls, medium hardwood floors, a standard fireplace, brown floor, a stone fireplace surround and no tv.
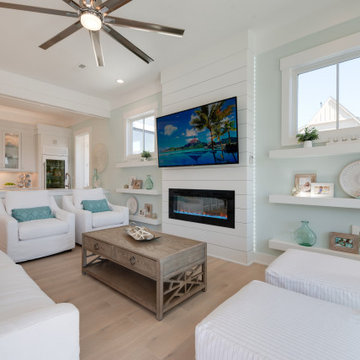
Inspiration for a large beach style open concept living room in Other with green walls, light hardwood floors, a ribbon fireplace, a wall-mounted tv, grey floor and planked wall panelling.
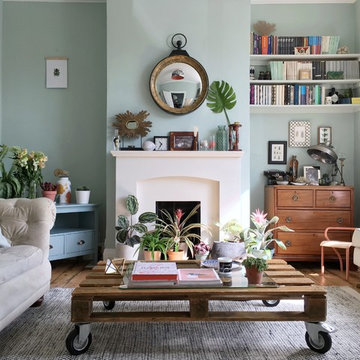
Design ideas for a small eclectic enclosed living room in London with green walls, a standard fireplace, a stone fireplace surround, a freestanding tv, medium hardwood floors and brown floor.
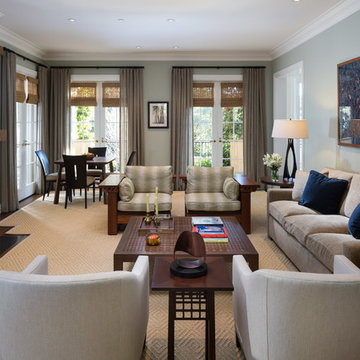
Interior Design:
Anne Norton
AND interior Design Studio
Berkeley, CA 94707
Expansive contemporary open concept living room in San Francisco with green walls, medium hardwood floors, a standard fireplace, a stone fireplace surround, no tv and brown floor.
Expansive contemporary open concept living room in San Francisco with green walls, medium hardwood floors, a standard fireplace, a stone fireplace surround, no tv and brown floor.

Inspiration for a mid-sized traditional formal living room in London with green walls, dark hardwood floors, a standard fireplace, a stone fireplace surround and brown floor.

Living: pavimento originale in quadrotti di rovere massello; arredo vintage unito ad arredi disegnati su misura (panca e mobile bar) Tavolo in vetro con gambe anni 50; sedie da regista; divano anni 50 con nuovo tessuto blu/verde in armonia con il colore blu/verde delle pareti. Poltroncine anni 50 danesi; camino originale. Lampada tavolo originale Albini.

Small country formal enclosed living room in London with green walls, dark hardwood floors, a standard fireplace and a wall-mounted tv.

Design ideas for a transitional living room in Los Angeles with green walls, dark hardwood floors, a standard fireplace, a wall-mounted tv and coffered.

The brief for this project involved a full house renovation, and extension to reconfigure the ground floor layout. To maximise the untapped potential and make the most out of the existing space for a busy family home.
When we spoke with the homeowner about their project, it was clear that for them, this wasn’t just about a renovation or extension. It was about creating a home that really worked for them and their lifestyle. We built in plenty of storage, a large dining area so they could entertain family and friends easily. And instead of treating each space as a box with no connections between them, we designed a space to create a seamless flow throughout.
A complete refurbishment and interior design project, for this bold and brave colourful client. The kitchen was designed and all finishes were specified to create a warm modern take on a classic kitchen. Layered lighting was used in all the rooms to create a moody atmosphere. We designed fitted seating in the dining area and bespoke joinery to complete the look. We created a light filled dining space extension full of personality, with black glazing to connect to the garden and outdoor living.
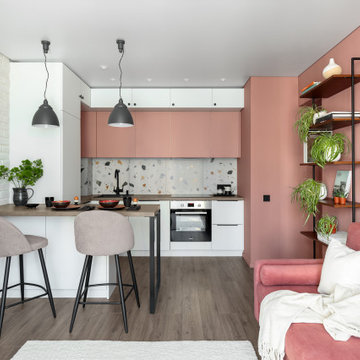
Совмещенная кухня-гостиная с фартуком терраццо и открытым стеллажем и барной стойкой.
Photo of a mid-sized scandinavian living room in Saint Petersburg with pink walls, medium hardwood floors and brown floor.
Photo of a mid-sized scandinavian living room in Saint Petersburg with pink walls, medium hardwood floors and brown floor.

This is an example of a large scandinavian living room in Hamburg with green walls and painted wood floors.

Victorian sitting room transformation with bespoke joinery and modern lighting. Louvre shutters used to create space and light in the sitting room whilst decadent velvet curtains are used in the dining room. Stunning artwork was the inspiration behind this room.

Création d'un salon cosy et fonctionnel (canapé convertible) mélangeant le style scandinave et industriel.
This is an example of a mid-sized scandinavian enclosed living room in Le Havre with green walls, light hardwood floors, beige floor, recessed and a wall-mounted tv.
This is an example of a mid-sized scandinavian enclosed living room in Le Havre with green walls, light hardwood floors, beige floor, recessed and a wall-mounted tv.

This is an example of a transitional formal open concept living room in London with pink walls, medium hardwood floors, a standard fireplace, no tv, brown floor and wallpaper.
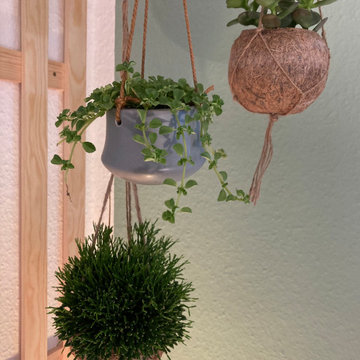
Inspiration for a small contemporary living room in Leipzig with green walls.
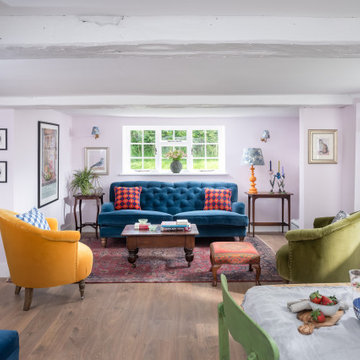
Photo of a mid-sized eclectic open concept living room in Kent with pink walls and light hardwood floors.
Living Room Design Photos with Green Walls and Pink Walls
1
