Living Room Design Photos with a Library and Grey Floor
Refine by:
Budget
Sort by:Popular Today
1 - 20 of 1,696 photos
Item 1 of 3
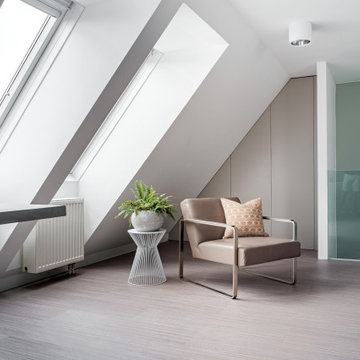
Durch eine Komplettsanierung dieser Dachgeschoss-Maisonette mit 160m² entstand eine wundervoll stilsichere Lounge zum darin wohlfühlen.
Bevor die neue Möblierung eingesetzt wurde, musste zuerst der Altbestand entsorgt werden. Weiters wurden die Sanitärsleitungen vollkommen erneuert, im oberen Teil der zweistöckigen Wohnung eine Sanitäranlage neu erstellt.
Das Mobiliar, aus Häusern wie Minotti und Fendi zusammengetragen, unterliegt stets der naturalistischen Eleganz, die sich durch zahlreiche Gold- und Silberelemente aus der grün-beigen Farbgebung kennzeichnet.
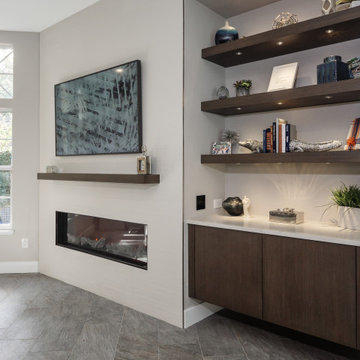
A sleek, modern design, combined with the comfortable atmosphere in this Gainesville living room, will make it a favorite place to spend downtime in this home. The modern Eclipse Cabinetry by Shiloh pairs with floating shelves, offering storage and space to display special items. The LED linear fireplace serves as a centerpiece, while maintaining the clean lines of the modern design. The fireplace is framed by Emser Surface wall tile in linear white, adding to the sleek appearance of the room. Large windows allow ample natural light, making this an ideal space to recharge and relax.
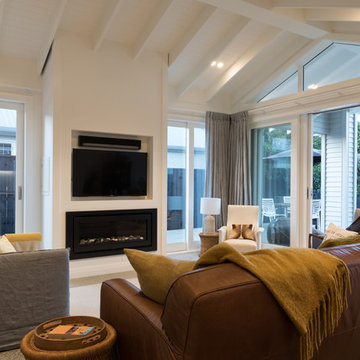
Mark Scowen
Photo of a mid-sized contemporary enclosed living room in Auckland with a library, multi-coloured walls, concrete floors, a hanging fireplace, a wood fireplace surround, a wall-mounted tv and grey floor.
Photo of a mid-sized contemporary enclosed living room in Auckland with a library, multi-coloured walls, concrete floors, a hanging fireplace, a wood fireplace surround, a wall-mounted tv and grey floor.
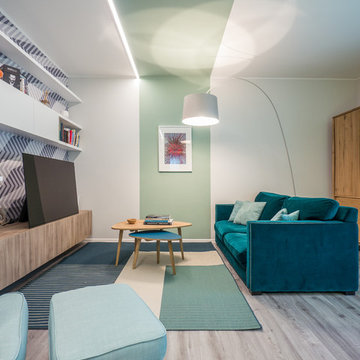
Liadesign
Inspiration for a mid-sized contemporary open concept living room in Milan with a library, green walls, linoleum floors, a built-in media wall and grey floor.
Inspiration for a mid-sized contemporary open concept living room in Milan with a library, green walls, linoleum floors, a built-in media wall and grey floor.
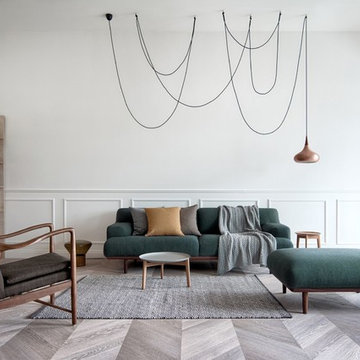
INT2 architecture
Photo of a large scandinavian open concept living room in Saint Petersburg with a library, white walls, light hardwood floors and grey floor.
Photo of a large scandinavian open concept living room in Saint Petersburg with a library, white walls, light hardwood floors and grey floor.
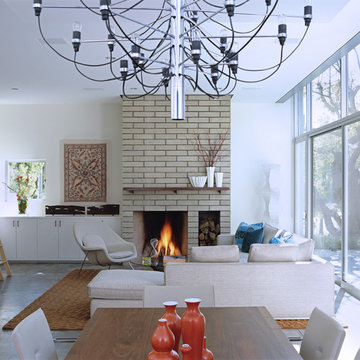
Photograph by Art Gray
Design ideas for a mid-sized modern open concept living room in Los Angeles with a library, white walls, concrete floors, a standard fireplace, a tile fireplace surround, no tv and grey floor.
Design ideas for a mid-sized modern open concept living room in Los Angeles with a library, white walls, concrete floors, a standard fireplace, a tile fireplace surround, no tv and grey floor.
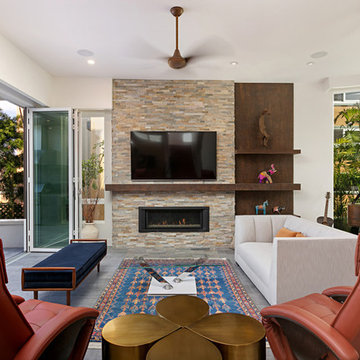
Design ideas for a mid-sized transitional enclosed living room in San Diego with white walls, a wall-mounted tv, grey floor, a library, porcelain floors, a ribbon fireplace and a stone fireplace surround.

Inspiration for a mid-sized transitional enclosed living room in Saint Petersburg with a library, beige walls, vinyl floors, a ribbon fireplace, a plaster fireplace surround, a wall-mounted tv, grey floor, recessed and wallpaper.
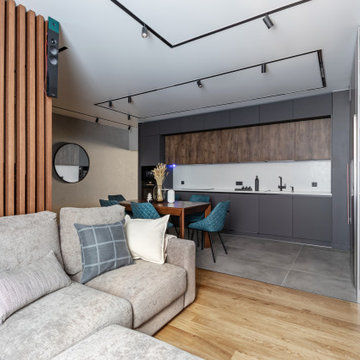
Гостиная
Дизайнер @svanberg.design
Фотограф @kris_pleer
This is an example of a large contemporary open concept living room in Saint Petersburg with a library, grey walls, porcelain floors, no fireplace, a wall-mounted tv and grey floor.
This is an example of a large contemporary open concept living room in Saint Petersburg with a library, grey walls, porcelain floors, no fireplace, a wall-mounted tv and grey floor.
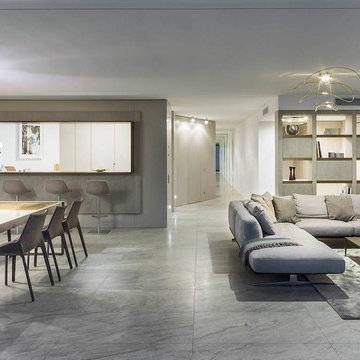
Gestione esemplare dello spazio per questa realizzazione sartoriale che va oltre la cucina di design.
Nella cornice svizzera di Locarno sul Lago Maggiore, TM Italia propone un progetto chiavi in mano, realizzato dall'architetto Andrea Laudini, composto da: cucina, living, disimpegno, zona notte e servizi.
Lo spazio è caratterizzato da una cucina con apertura sulla zona living: un affaccio che favorisce il senso di continuità spaziale, grazie all’utilizzo armonico del set di materiali e dei colori già selezionati per gli ambienti contigui.
La composizione lineare su modello G180 si sviluppa in uno spazio relativamente ridotto ma propone un allestimento sartoriale accessoriato fin nel dettaglio.
L’attenzione si concentra sull’aspetto della continuità visiva: l’apertura della cucina verso la zona giorno si estende con un elegante piano snack in metallo finitura Bronzo antico e regala uno scorcio sul panorama lacustre visibile dal soggiorno da chi è impegnato nella preparazione culinaria.
L’area operativa, che inizia con il piano a induzione filotop e prosegue con la vasca incassata in acciaio, continua lateralmente creando una comoda zona funzionale, tutto illuminato da LED posti nella pannellatura superiore insieme con l’aspiratore ad incasso.
Il lato colonne, su concept D90 con maniglie outside laccate, riprende la finitura personalizzata richiesta dal cliente per ante e frontali in laccato opaco.
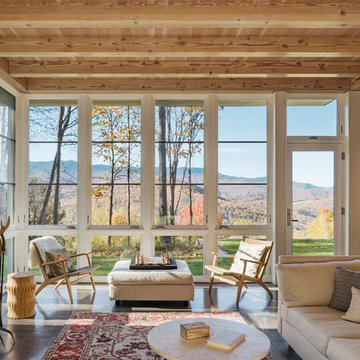
Anton Grassl
Design ideas for a mid-sized country open concept living room in Boston with a library, concrete floors, a wood stove, a brick fireplace surround, no tv and grey floor.
Design ideas for a mid-sized country open concept living room in Boston with a library, concrete floors, a wood stove, a brick fireplace surround, no tv and grey floor.
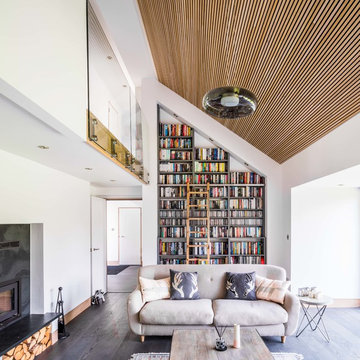
Charlie O'Beirne - Lukonic Photography
Inspiration for a contemporary living room in Other with a library, white walls, dark hardwood floors, a standard fireplace and grey floor.
Inspiration for a contemporary living room in Other with a library, white walls, dark hardwood floors, a standard fireplace and grey floor.
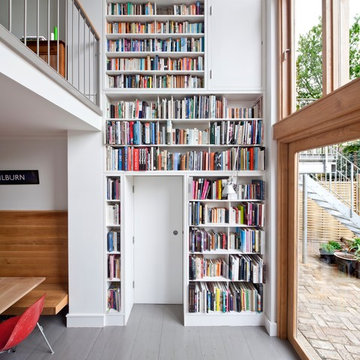
Charles Hosea
This is an example of a contemporary living room in London with a library, white walls, painted wood floors and grey floor.
This is an example of a contemporary living room in London with a library, white walls, painted wood floors and grey floor.
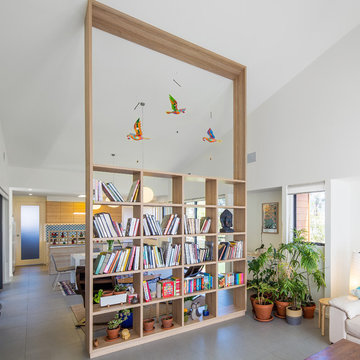
The bookcase serves as a room divider and functional place to display art, plants and of course books.
Mid-sized contemporary open concept living room in Canberra - Queanbeyan with a library, grey floor and white walls.
Mid-sized contemporary open concept living room in Canberra - Queanbeyan with a library, grey floor and white walls.
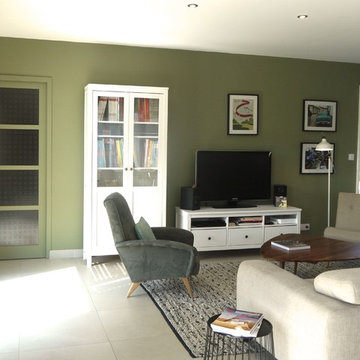
Jeux de textures et de couleurs pour cette pièce de vie d’inspiration scandinave. L’étude de MIINT a permis d’optimiser l’aménagement existant, de favoriser les besoins en rangement et de personnaliser ce lieu. Une véritable ambiance a été créée en accord avec la personnalité des propriétaires.
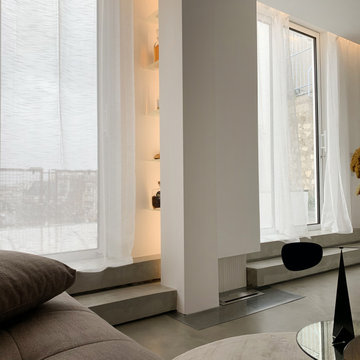
Cet appartement d’une surface de 43 m2 se situe à Paris au 8ème et dernier étage, avec une vue imprenable sur Paris et ses toits.
L’appartement était à l’abandon, la façade a été entièrement rénovée, toutes les fenêtres changées, la terrasse réaménagée et l’intérieur transformé. Les pièces de vie comme le salon étaient à l’origine côté rue et les pièces intimes comme la chambre côté terrasse, il a donc été indispensable de revoir toute la disposition des pièces et donc l’aménagement global de l’appartement. Le salon/cuisine est une seule et même pièce avec un accès direct sur la terrasse et fait office d’entrée. Aucun m2 n’est perdu en couloir ou entrée, l’appartement a été pensé comme une seule pièce pouvant se modifier grâce à des portes coulissantes. La chambre, salle de bain et dressing sont côté rue. L’appartement est traversant et gagne en luminosité.
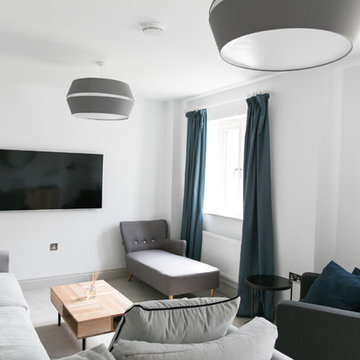
Chloe Edwards
Design ideas for a large contemporary enclosed living room in Gloucestershire with a library, white walls, carpet, no fireplace, a wall-mounted tv and grey floor.
Design ideas for a large contemporary enclosed living room in Gloucestershire with a library, white walls, carpet, no fireplace, a wall-mounted tv and grey floor.
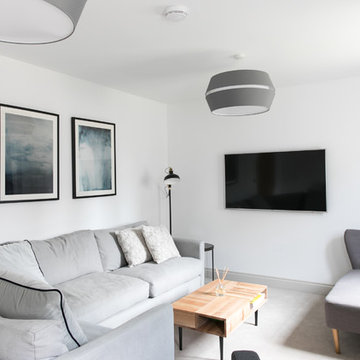
Chloe Edwards
Photo of a large contemporary enclosed living room in Gloucestershire with a library, white walls, carpet, no fireplace, a wall-mounted tv and grey floor.
Photo of a large contemporary enclosed living room in Gloucestershire with a library, white walls, carpet, no fireplace, a wall-mounted tv and grey floor.
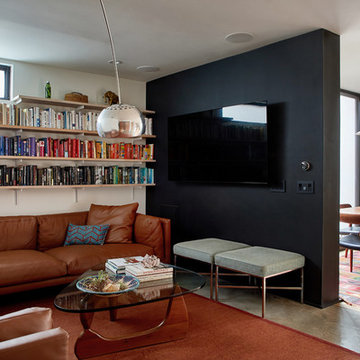
Hide the tv by placing onto the black plaster wall that slips into the interior space dividing the family room from the dining area.
Photo by Dan Arnold
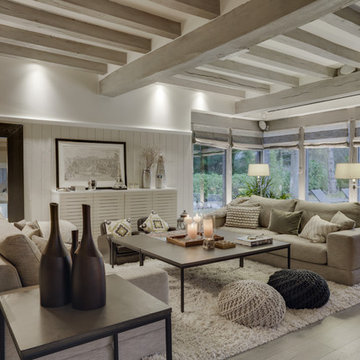
Inspiration for an expansive transitional open concept living room in Paris with a library, beige walls, laminate floors, a standard fireplace and grey floor.
Living Room Design Photos with a Library and Grey Floor
1