Living Room Design Photos with a Standard Fireplace and Grey Floor
Refine by:
Budget
Sort by:Popular Today
1 - 20 of 6,403 photos
Item 1 of 3
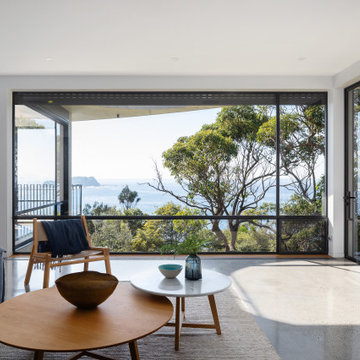
This complex build is underpinned by the use of detailed off-form concrete forms, exotic internal and external finishes, copper cladding and roofing, painted steel windows, bespoke joinery, traditional venetian render and highly detailed steel elements.
The detailing and craftsmanship is second-to-none, with the home displaying sympathy for its surroundings; evolving from its inception to creation.

Design ideas for a contemporary living room in Melbourne with brown walls, porcelain floors, a standard fireplace, a wood fireplace surround, a built-in media wall and grey floor.
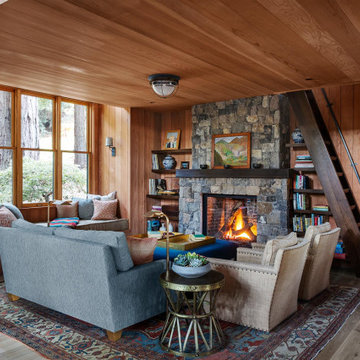
Design ideas for a mid-sized country formal open concept living room in San Francisco with medium hardwood floors, a standard fireplace, a stone fireplace surround, no tv, grey floor and brown walls.
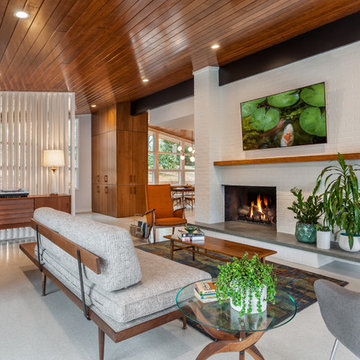
Open Concept living room with original fireplace and tongue and groove ceilings. New Epoxy floors.
Design ideas for a midcentury open concept living room in Other with white walls, a standard fireplace, a brick fireplace surround, a wall-mounted tv and grey floor.
Design ideas for a midcentury open concept living room in Other with white walls, a standard fireplace, a brick fireplace surround, a wall-mounted tv and grey floor.
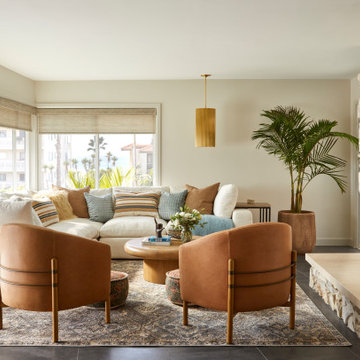
Design ideas for a modern living room in Orange County with beige walls, a standard fireplace, a stone fireplace surround and grey floor.

This is an example of a mid-sized scandinavian formal open concept living room in Phoenix with white walls, concrete floors, a standard fireplace, a concrete fireplace surround, a concealed tv, grey floor and coffered.

For a family of music lovers both in listening and skill - the formal living room provided the perfect spot for their grand piano. Outfitted with a custom Wren Silva console stereo, you can't help but to kick back in some of the most comfortable and rad swivel chairs you'll find.
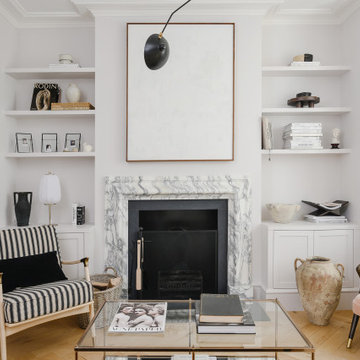
Design ideas for a small contemporary enclosed living room in London with grey walls, light hardwood floors, a standard fireplace, a stone fireplace surround and grey floor.
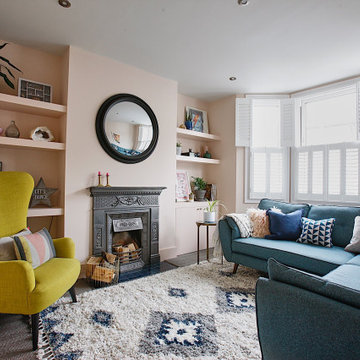
The focal point of this bright and welcoming living room is the stunning reclaimed fireplace with working open fire. The convex mirror above serves to accentuate the focus on the chimney and fireplace when there is no fire lit.
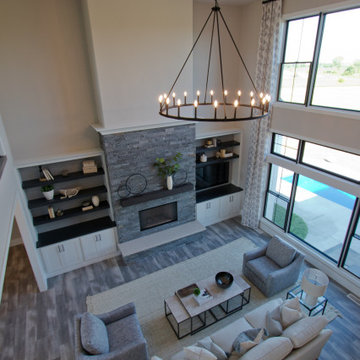
Luxury Vinyl Plank flooring from Pergo: Ballard Oak • Cabinetry by Aspect: Maple Tundra • Media Center tops & shelves from Shiloh: Poplar Harbor & Stratus
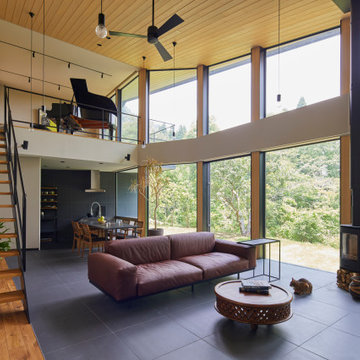
Design ideas for a contemporary enclosed living room in Other with a standard fireplace, a tile fireplace surround, grey floor, wood, porcelain floors and wallpaper.
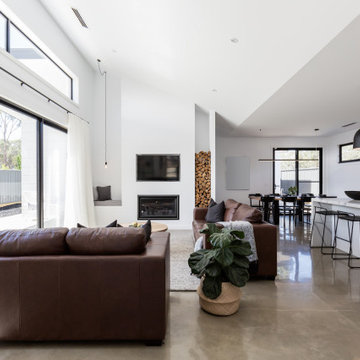
Photo of a contemporary open concept living room in Austin with white walls, concrete floors, a standard fireplace, a plaster fireplace surround, a built-in media wall and grey floor.
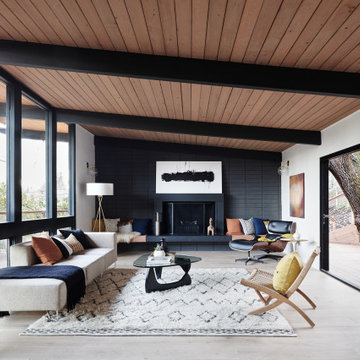
This is an example of a midcentury open concept living room in San Francisco with white walls, a standard fireplace, grey floor, exposed beam, vaulted and wood.
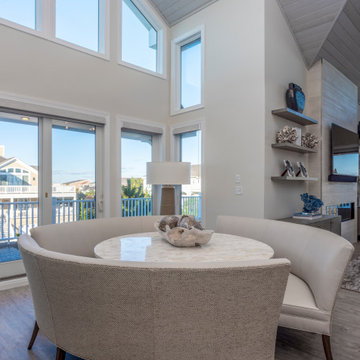
LIVING ROOM OPEN FLOOR PLAN
SHELL TOP GAME TABLE WITH CIRCULAR BANQUETTE SEATING
Inspiration for a large transitional open concept living room in New York with grey walls, light hardwood floors, a standard fireplace, a tile fireplace surround, a wall-mounted tv and grey floor.
Inspiration for a large transitional open concept living room in New York with grey walls, light hardwood floors, a standard fireplace, a tile fireplace surround, a wall-mounted tv and grey floor.
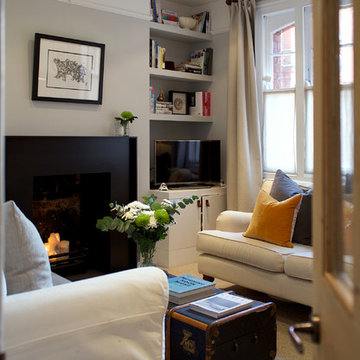
Traditional living room in London with grey walls, carpet, a standard fireplace, a metal fireplace surround and grey floor.
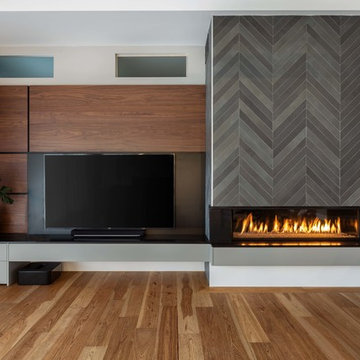
Photographer: Kevin Belanger Photography
This is an example of a large contemporary formal open concept living room in Ottawa with grey walls, medium hardwood floors, a standard fireplace, a tile fireplace surround, a wall-mounted tv and grey floor.
This is an example of a large contemporary formal open concept living room in Ottawa with grey walls, medium hardwood floors, a standard fireplace, a tile fireplace surround, a wall-mounted tv and grey floor.
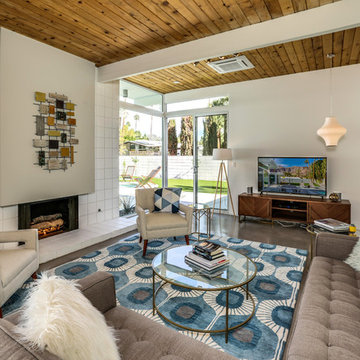
Inspiration for a midcentury living room in Other with white walls, concrete floors, a standard fireplace, a tile fireplace surround, a freestanding tv and grey floor.
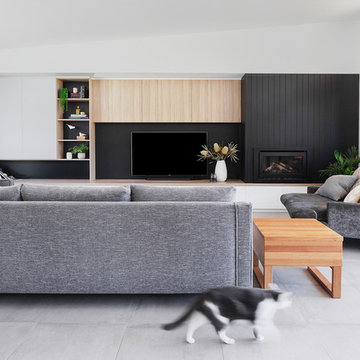
Builder: Clark Homes
Photographer: Chrissie Francis
Stylist: Mel Wilson
Photo of a large contemporary formal open concept living room in Geelong with white walls, ceramic floors, a wood fireplace surround, a wall-mounted tv, grey floor and a standard fireplace.
Photo of a large contemporary formal open concept living room in Geelong with white walls, ceramic floors, a wood fireplace surround, a wall-mounted tv, grey floor and a standard fireplace.
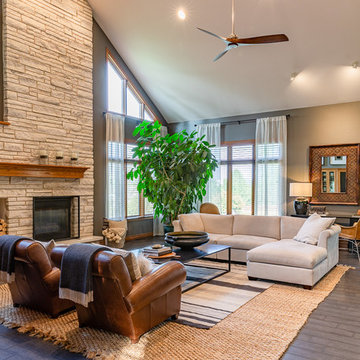
kathy peden photography
Photo of a transitional living room in Denver with grey walls, a standard fireplace, a stone fireplace surround and grey floor.
Photo of a transitional living room in Denver with grey walls, a standard fireplace, a stone fireplace surround and grey floor.
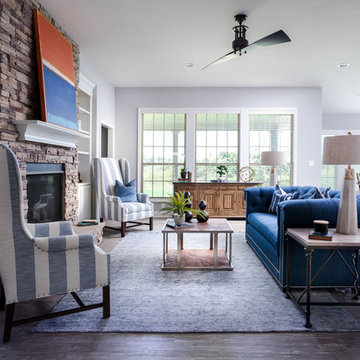
The Atkinson is a spacious ranch plan with three or more bedrooms. The main living areas, including formal dining, share an open layout with 10'ceilings. The kitchen has a generous island with counter dining, a spacious pantry, and breakfast area with multiple windows. The family rooms is shown here with direct vent fireplace with stone hearth and surround and built-in bookcases. Enjoy premium outdoor living space with a large covered patio with optional direct vent fireplace. The primary bedroom is located off a semi-private hall and has a trey ceiling and triple window. The luxury primary bath with separate vanities is shown here with standalone tub and tiled shower. Bedrooms two and three share a hall bath, and there is a spacious utility room with folding counter. Exterior details include a covered front porch, dormers, separate garage doors, and hip roof.
Living Room Design Photos with a Standard Fireplace and Grey Floor
1