Living Room Design Photos with a Stone Fireplace Surround and Grey Floor
Refine by:
Budget
Sort by:Popular Today
1 - 20 of 3,355 photos
Item 1 of 3

A contemporary holiday home located on Victoria's Mornington Peninsula featuring rammed earth walls, timber lined ceilings and flagstone floors. This home incorporates strong, natural elements and the joinery throughout features custom, stained oak timber cabinetry and natural limestone benchtops. With a nod to the mid century modern era and a balance of natural, warm elements this home displays a uniquely Australian design style. This home is a cocoon like sanctuary for rejuvenation and relaxation with all the modern conveniences one could wish for thoughtfully integrated.

Design ideas for a mid-sized contemporary open concept living room in Melbourne with white walls, concrete floors, a two-sided fireplace, a stone fireplace surround and grey floor.

Photography by Michael. J Lee Photography
Mid-sized contemporary formal open concept living room in Boston with grey walls, carpet, a standard fireplace, a stone fireplace surround, grey floor and wallpaper.
Mid-sized contemporary formal open concept living room in Boston with grey walls, carpet, a standard fireplace, a stone fireplace surround, grey floor and wallpaper.
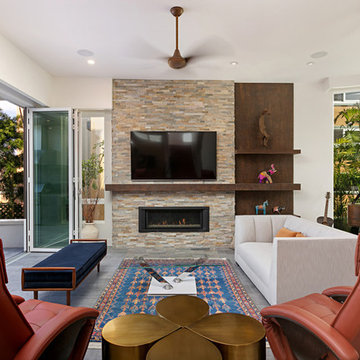
Design ideas for a mid-sized transitional enclosed living room in San Diego with white walls, a wall-mounted tv, grey floor, a library, porcelain floors, a ribbon fireplace and a stone fireplace surround.
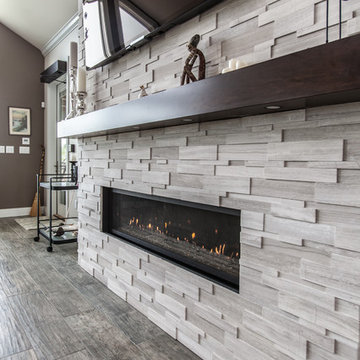
On Site Photography - Brian Hall
Large transitional living room in Other with grey walls, porcelain floors, a stone fireplace surround, a wall-mounted tv, grey floor and a ribbon fireplace.
Large transitional living room in Other with grey walls, porcelain floors, a stone fireplace surround, a wall-mounted tv, grey floor and a ribbon fireplace.

The grand living room needed large focal pieces, so our design team began by selecting the large iron chandelier to anchor the space. The black iron of the chandelier echoes the black window trim of the two story windows and fills the volume of space nicely. The plain fireplace wall was underwhelming, so our team selected four slabs of premium Calcutta gold marble and butterfly bookmatched the slabs to add a sophisticated focal point. Tall sheer drapes add height and subtle drama to the space. The comfortable sectional sofa and woven side chairs provide the perfect space for relaxing or for entertaining guests. Woven end tables, a woven table lamp, woven baskets and tall olive trees add texture and a casual touch to the space. The expansive sliding glass doors provide indoor/outdoor entertainment and ease of traffic flow when a large number of guests are gathered.
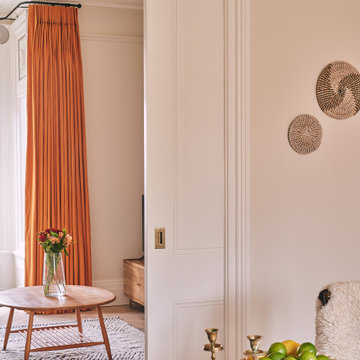
Mid-sized eclectic open concept living room in West Midlands with white walls, light hardwood floors, a wood stove, a stone fireplace surround and grey floor.

Гостевой дом (баня) с двумя спальнями. Автор проекта: Ольга Перелыгина
Inspiration for an expansive contemporary open concept living room in Saint Petersburg with grey walls, porcelain floors, a standard fireplace, a stone fireplace surround and grey floor.
Inspiration for an expansive contemporary open concept living room in Saint Petersburg with grey walls, porcelain floors, a standard fireplace, a stone fireplace surround and grey floor.
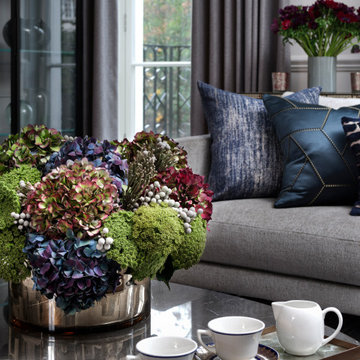
This is an example of a large contemporary formal enclosed living room in London with grey walls, a standard fireplace, a stone fireplace surround and grey floor.
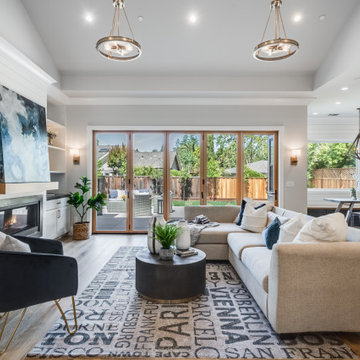
California Ranch Farmhouse Style Design 2020
Design ideas for a large transitional open concept living room in San Francisco with grey walls, light hardwood floors, a ribbon fireplace, a stone fireplace surround, a wall-mounted tv, grey floor, vaulted and planked wall panelling.
Design ideas for a large transitional open concept living room in San Francisco with grey walls, light hardwood floors, a ribbon fireplace, a stone fireplace surround, a wall-mounted tv, grey floor, vaulted and planked wall panelling.
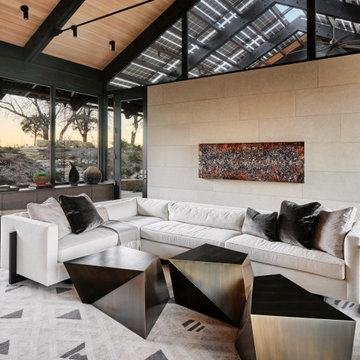
I was honored to work with these homeowners again, now to fully furnish this new magnificent architectural marvel made especially for them by Lake Flato Architects. Creating custom furnishings for this entire home is a project that spanned over a year in careful planning, designing and sourcing while the home was being built and then installing soon thereafter. I embarked on this design challenge with three clear goals in mind. First, create a complete furnished environment that complimented not competed with the architecture. Second, elevate the client’s quality of life by providing beautiful, finely-made, comfortable, easy-care furnishings. Third, provide a visually stunning aesthetic that is minimalist, well-edited, natural, luxurious and certainly one of kind. Ultimately, I feel we succeeded in creating a visual symphony accompaniment to the architecture of this room, enhancing the warmth and livability of the space while keeping high design as the principal focus.
The centerpiece of this modern sectional is the collection of aged bronze and wood faceted cocktail tables to create a sculptural dynamic focal point to this otherwise very linear space.
From this room there is a view of the solar panels installed on a glass ceiling at the breezeway. Also there is a 1 ton sliding wood door that shades this wall of windows when needed for privacy and shade.
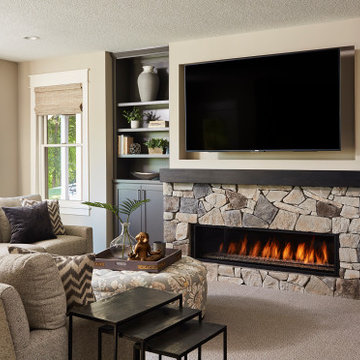
New linear fireplace and media wall with custom cabinets
Inspiration for a large traditional living room in Minneapolis with grey walls, carpet, a ribbon fireplace, a stone fireplace surround and grey floor.
Inspiration for a large traditional living room in Minneapolis with grey walls, carpet, a ribbon fireplace, a stone fireplace surround and grey floor.
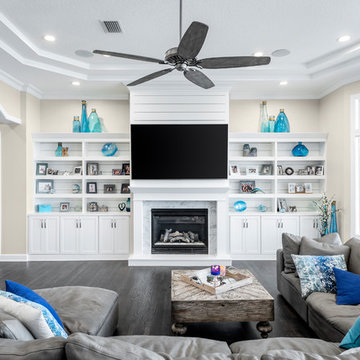
Photos by Project Focus Photography
Large beach style open concept living room in Tampa with beige walls, dark hardwood floors, a standard fireplace, a stone fireplace surround, a wall-mounted tv and grey floor.
Large beach style open concept living room in Tampa with beige walls, dark hardwood floors, a standard fireplace, a stone fireplace surround, a wall-mounted tv and grey floor.
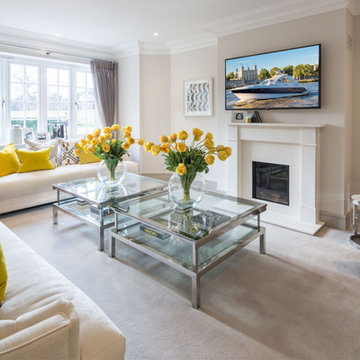
Inspiration for a mid-sized transitional enclosed living room in Berkshire with brown walls, carpet, a standard fireplace, a stone fireplace surround, a wall-mounted tv and grey floor.
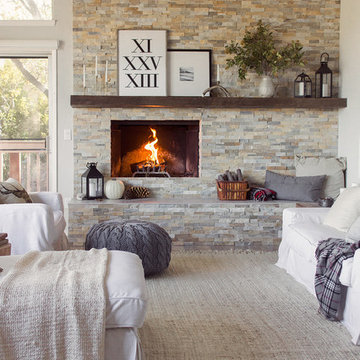
Jenna Sue
Large country open concept living room in Tampa with grey walls, light hardwood floors, a standard fireplace, a stone fireplace surround and grey floor.
Large country open concept living room in Tampa with grey walls, light hardwood floors, a standard fireplace, a stone fireplace surround and grey floor.
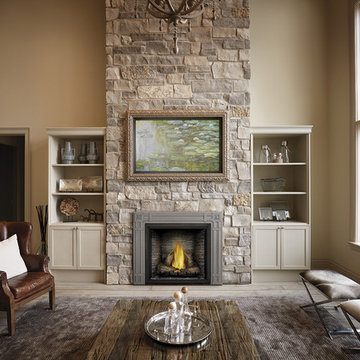
Design ideas for a large traditional formal enclosed living room in Other with beige walls, medium hardwood floors, a standard fireplace, a stone fireplace surround, no tv and grey floor.
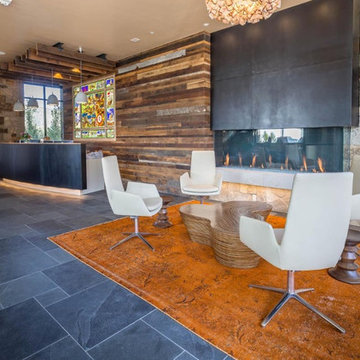
This is an example of a large eclectic open concept living room in Denver with brown walls, slate floors, a ribbon fireplace, a stone fireplace surround, no tv and grey floor.
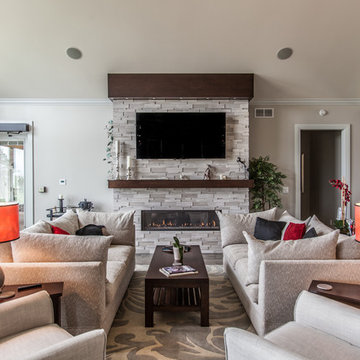
On Site Photography - Brian Hall
This is an example of a large transitional living room in Other with grey walls, porcelain floors, a stone fireplace surround, a wall-mounted tv, grey floor and a ribbon fireplace.
This is an example of a large transitional living room in Other with grey walls, porcelain floors, a stone fireplace surround, a wall-mounted tv, grey floor and a ribbon fireplace.
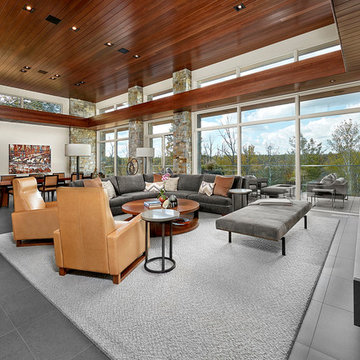
Design ideas for a large contemporary open concept living room in Calgary with white walls, porcelain floors, a ribbon fireplace, a stone fireplace surround, a wall-mounted tv and grey floor.
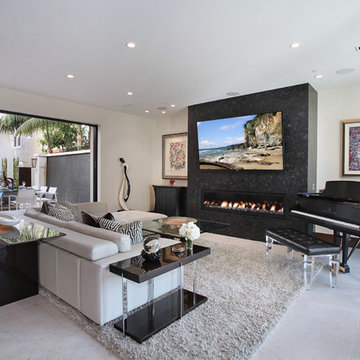
When a soft contemporary style meets artistic-minded homeowners, the result is this exquisite dwelling in Corona del Mar from Brandon Architects and Patterson Custom Homes. Complete with curated paintings and an art studio, the 4,300-square-foot residence utilizes Western Window Systems’ Series 600 Multi-Slide doors and windows to blur the boundaries between indoor and outdoor spaces. In one instance, the retractable doors open to an outdoor courtyard. In another, they lead to a spa and views of the setting sun. Photos by Jeri Koegel.
Living Room Design Photos with a Stone Fireplace Surround and Grey Floor
1