Living Room Design Photos with Multi-coloured Walls and Grey Floor
Refine by:
Budget
Sort by:Popular Today
1 - 20 of 527 photos
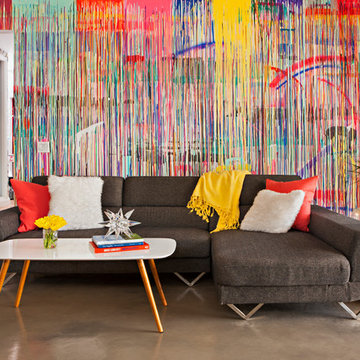
Living room with a bold focal wall accentuated by matching throw pillows on a contrasting piece of furniture. Some unique touches such as the clear jars of lights on top of a tree trunk are added to complete the room.
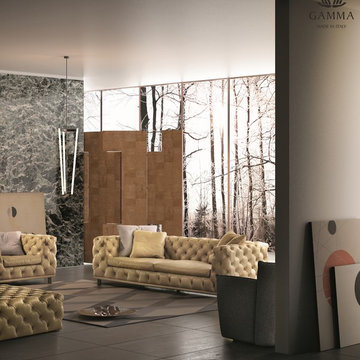
Elegant and glamorous, Aston Designer Sofa takes its inspiration from classic design, interpreted in the most sleek and edgy fashion. Manufactured in Italy by Gamma, Aston Sofa features an incredible hand-tufted, chesterfield-like, “capitone” frame and back complemented by plush seats and slim legs that eloquently suggest the presence of pristine style.
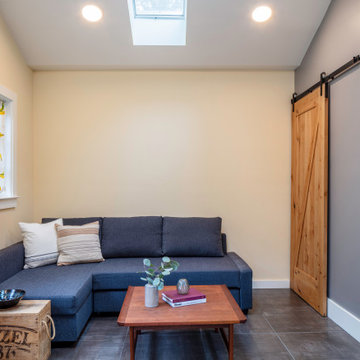
This is an example of a small transitional open concept living room in San Francisco with multi-coloured walls, grey floor and vaulted.
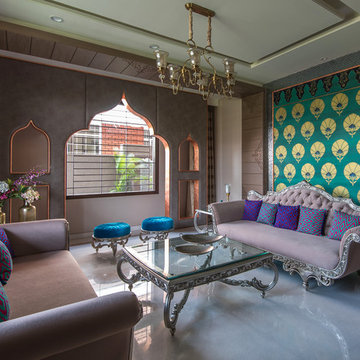
Mid-sized eclectic formal enclosed living room in Other with grey floor and multi-coloured walls.
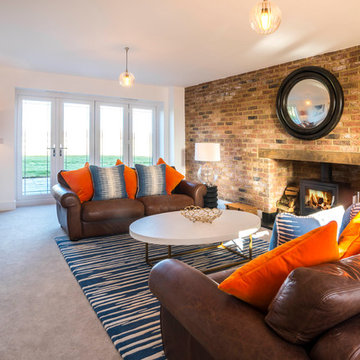
James rowland Photography
Photo of a transitional formal enclosed living room in Kent with multi-coloured walls, carpet, a wood stove, a brick fireplace surround and grey floor.
Photo of a transitional formal enclosed living room in Kent with multi-coloured walls, carpet, a wood stove, a brick fireplace surround and grey floor.
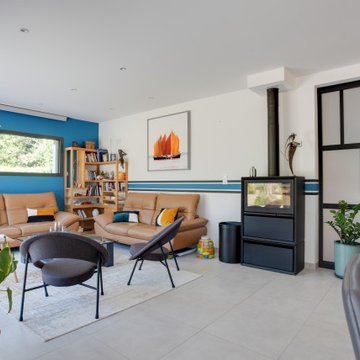
Photo of a large contemporary formal living room in Nantes with multi-coloured walls, a wood stove, no tv and grey floor.
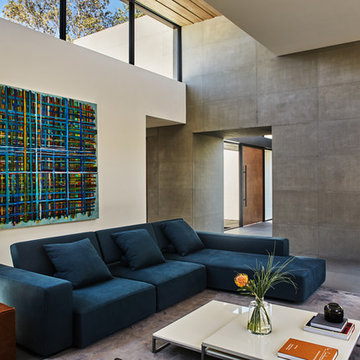
Modern open concept living room in Los Angeles with multi-coloured walls, concrete floors and grey floor.
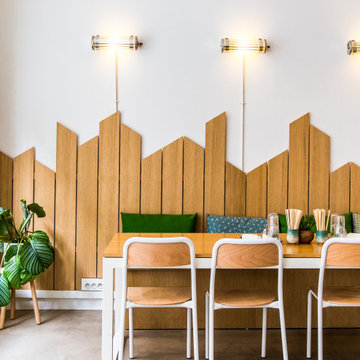
Photo of a mid-sized contemporary living room in Paris with multi-coloured walls and grey floor.
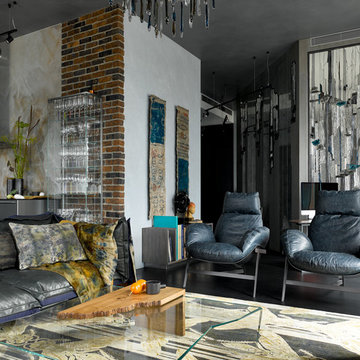
Contemporary living room in Moscow with multi-coloured walls and grey floor.
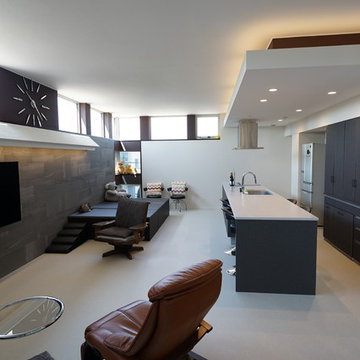
#ガレージハウス 札幌 #二世帯住宅 札幌 #ドッグラン 札幌 #ペット共生 札幌 #カーポート 札幌 #キャンピングカー 札幌 #ハイサイド #コーナー窓 #おしゃれ #かっこいい #コンクリート打ち放し 札幌
Small modern open concept living room in Sapporo with multi-coloured walls, a wall-mounted tv and grey floor.
Small modern open concept living room in Sapporo with multi-coloured walls, a wall-mounted tv and grey floor.
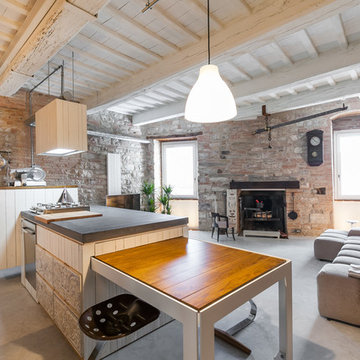
Edi Solari Photographer
Inspiration for a large industrial open concept living room in Rome with concrete floors, a standard fireplace, a brick fireplace surround, multi-coloured walls and grey floor.
Inspiration for a large industrial open concept living room in Rome with concrete floors, a standard fireplace, a brick fireplace surround, multi-coloured walls and grey floor.
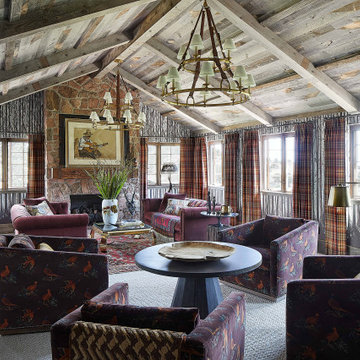
This rustic living room features a reclaimed wood ceiling and a floor-to-ceiling, brick fireplace. Dark purple fabric runs throughout, complementing the red, plaid draperies. The room is tied together with gold accents and gold chandeliers.
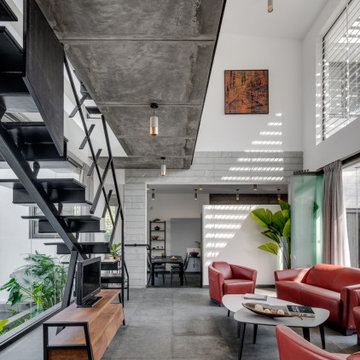
Photo of an expansive contemporary formal open concept living room in Bengaluru with multi-coloured walls, a freestanding tv and grey floor.
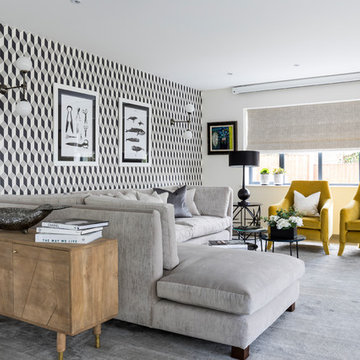
Chris Snook
This is an example of a large transitional formal open concept living room in Cheshire with carpet, grey floor and multi-coloured walls.
This is an example of a large transitional formal open concept living room in Cheshire with carpet, grey floor and multi-coloured walls.

The living and dining space is opened towards the middle patio that goes out to the rooftop terrace. The patio opens from all sides creating inside outside feel.
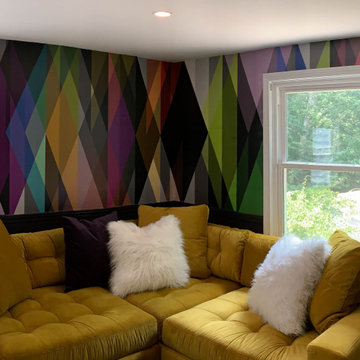
Midcentury Modern Multi-colored media and bar space with custom roman shades, wallpaper, and a bold yellow sectional.
This is an example of a small midcentury enclosed living room in Boston with a home bar, multi-coloured walls, carpet, a wall-mounted tv and grey floor.
This is an example of a small midcentury enclosed living room in Boston with a home bar, multi-coloured walls, carpet, a wall-mounted tv and grey floor.
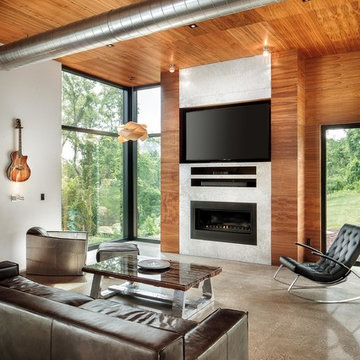
Alexander Denmarsh
This is an example of a large modern open concept living room in Other with multi-coloured walls, concrete floors, a standard fireplace, a metal fireplace surround, a built-in media wall and grey floor.
This is an example of a large modern open concept living room in Other with multi-coloured walls, concrete floors, a standard fireplace, a metal fireplace surround, a built-in media wall and grey floor.
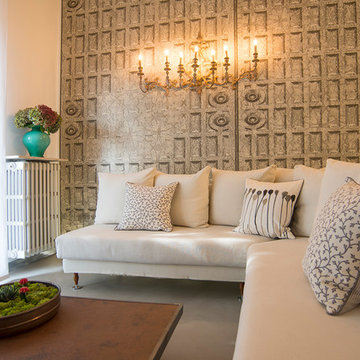
Ph: Emanuela Baccichetti
Large modern formal enclosed living room in Milan with grey floor, multi-coloured walls, concrete floors and a freestanding tv.
Large modern formal enclosed living room in Milan with grey floor, multi-coloured walls, concrete floors and a freestanding tv.
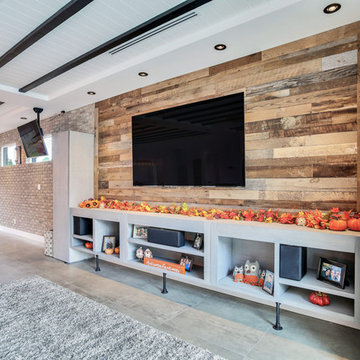
During the planning phase we undertook a fairly major Value Engineering of the design to ensure that the project would be completed within the clients budget. The client identified a ‘Fords Garage’ style that they wanted to incorporate. They wanted an open, industrial feel, however, we wanted to ensure that the property felt more like a welcoming, home environment; not a commercial space. A Fords Garage typically has exposed beams, ductwork, lighting, conduits, etc. But this extent of an Industrial style is not ‘homely’. So we incorporated tongue and groove ceilings with beams, concrete colored tiled floors, and industrial style lighting fixtures.
During construction the client designed the courtyard, which involved a large permit revision and we went through the full planning process to add that scope of work.
The finished project is a gorgeous blend of industrial and contemporary home style.
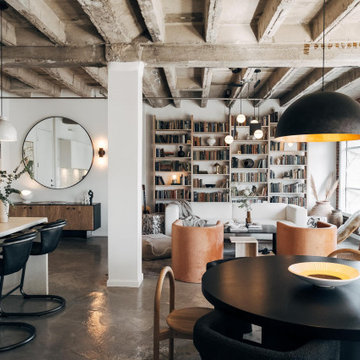
Photo of a mid-sized industrial loft-style living room in Other with multi-coloured walls, concrete floors, no fireplace, a concealed tv, grey floor, exposed beam and brick walls.
Living Room Design Photos with Multi-coloured Walls and Grey Floor
1