Living Room Design Photos with Grey Floor and Panelled Walls
Refine by:
Budget
Sort by:Popular Today
1 - 20 of 325 photos
Item 1 of 3

Design ideas for a mid-sized contemporary open concept living room in Amsterdam with brown walls, concrete floors, a standard fireplace, a stone fireplace surround, a concealed tv, grey floor and panelled walls.
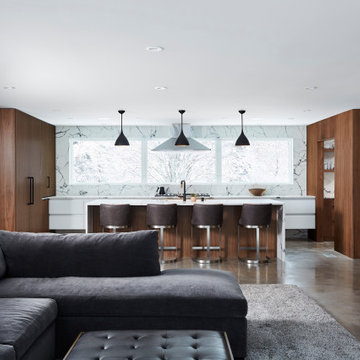
Large modern open concept living room in Minneapolis with brown walls, concrete floors, a standard fireplace, a wall-mounted tv, grey floor and panelled walls.
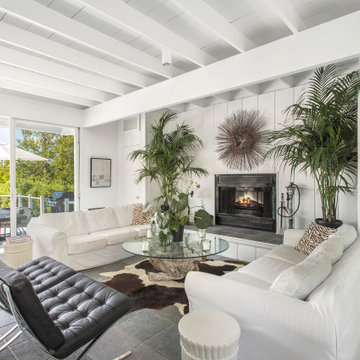
Design ideas for a tropical open concept living room in New York with white walls, a standard fireplace, grey floor, exposed beam and panelled walls.

This is an example of a modern open concept living room in Other with brown walls, concrete floors, a standard fireplace, a metal fireplace surround, a built-in media wall, grey floor and panelled walls.
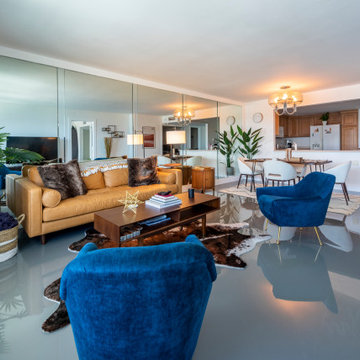
This is an example of a midcentury open concept living room in Other with concrete floors, a freestanding tv, grey floor and panelled walls.
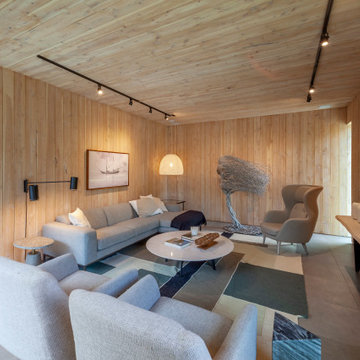
Photo of a large contemporary open concept living room in Dallas with brown walls, ceramic floors, a wall-mounted tv, grey floor, wood and panelled walls.
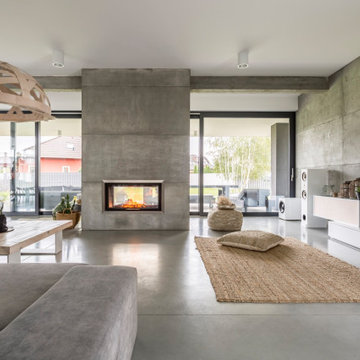
Wood Chandelier, 20’ sliding glass wall, poured concrete walls
Large contemporary open concept living room in Phoenix with grey walls, concrete floors, a hanging fireplace, a concrete fireplace surround, a wall-mounted tv, grey floor, coffered and panelled walls.
Large contemporary open concept living room in Phoenix with grey walls, concrete floors, a hanging fireplace, a concrete fireplace surround, a wall-mounted tv, grey floor, coffered and panelled walls.
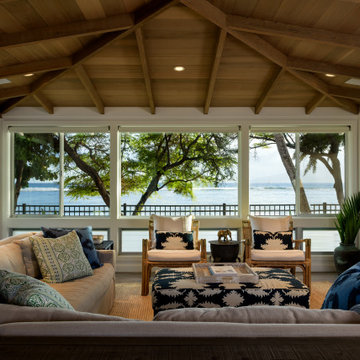
Beach Front
Mid-sized beach style open concept living room in Hawaii with white walls, porcelain floors, a wall-mounted tv, grey floor, exposed beam and panelled walls.
Mid-sized beach style open concept living room in Hawaii with white walls, porcelain floors, a wall-mounted tv, grey floor, exposed beam and panelled walls.
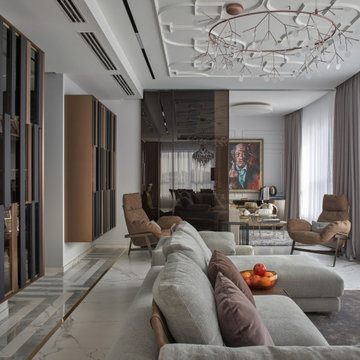
Общественная зона. Стены отделаны максимально лаконично: тонкие буазери и краска (Derufa), на полу — керамогранит Rex под мрамор. Диван, кожаные кресла: Arketipo. Cтеллажи: Hide by Shake. Люстра: Moooi. За раздвижной перегородкой Longhi из тонированного стекла — ещё одна небольшая, камерная зона. Картина: «Твёрдое нет», Саша Воронов, 2020.
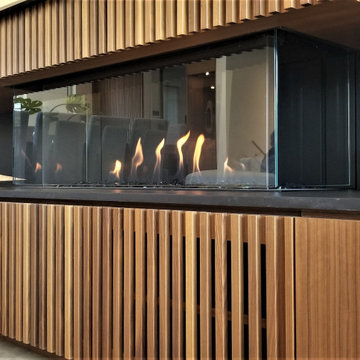
Custom fireplace design with 3-way horizontal fireplace unit. This intricate design includes a concealed audio cabinet with custom slatted doors, lots of hidden storage with touch latch hardware and custom corner cabinet door detail. Walnut veneer material is complimented with a black Dekton surface by Cosentino.
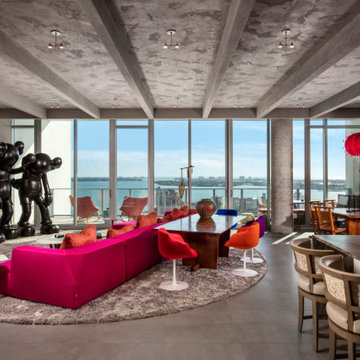
Original KAWS sculptures are placed in the corner of this expansive great room / living room of this Sarasota Vue penthouse build-out overlooking Sarasota Bay. The great room's pink sofa is much like a bright garden flower, and the custom-dyed feathers on the dining room chandelier add to the outdoor motif of the Italian garden design.
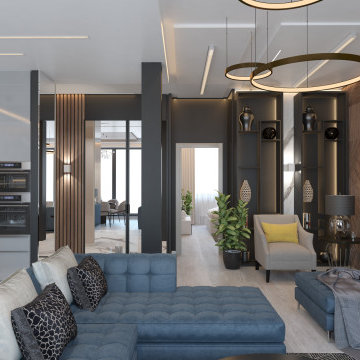
Design ideas for a mid-sized contemporary formal open concept living room in Stockholm with brown walls, light hardwood floors, a built-in media wall, grey floor, recessed and panelled walls.
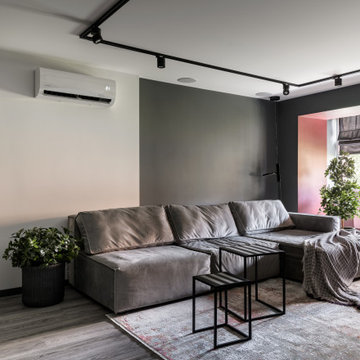
Photo of a mid-sized contemporary living room in Novosibirsk with a music area, grey walls, vinyl floors, a built-in media wall, grey floor and panelled walls.
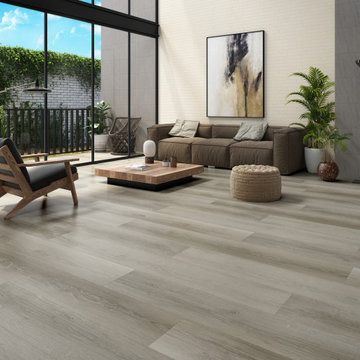
eSPC features a hand designed embossing that is registered with picture. With a wood grain embossing directly over the 20 mil with ceramic wear layer, Gaia Flooring Red Series is industry leading for durability. Gaia Engineered Solid Polymer Core Composite (eSPC) combines advantages of both SPC and LVT, with excellent dimensional stability being water-proof, rigidness of SPC, but also provides softness of LVT. With IXPE cushioned backing, Gaia eSPC provides a quieter, warmer vinyl flooring, surpasses luxury standards for multilevel estates. Waterproof and guaranteed in all rooms in your home and all regular commercial environments.

Zona living open con scala a vista. Gli elementi che compongono la scala sono: parapetto in vetro extrachiaro, scale in gres porcellanato effetto cemento e parete in gres porcellanata effetto cemento.
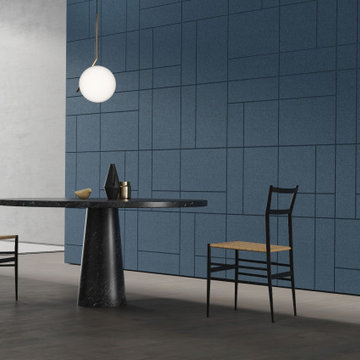
100% post-industrial recycled natural cork
Glued installation
CORKGUARD finished
580 x 580 x 7 mm
Design ideas for a modern living room in Other with blue walls, cork floors, grey floor and panelled walls.
Design ideas for a modern living room in Other with blue walls, cork floors, grey floor and panelled walls.

18' tall living room with coffered ceiling and fireplace
Photo of an expansive modern formal open concept living room in Other with grey walls, ceramic floors, a standard fireplace, a stone fireplace surround, grey floor, coffered and panelled walls.
Photo of an expansive modern formal open concept living room in Other with grey walls, ceramic floors, a standard fireplace, a stone fireplace surround, grey floor, coffered and panelled walls.
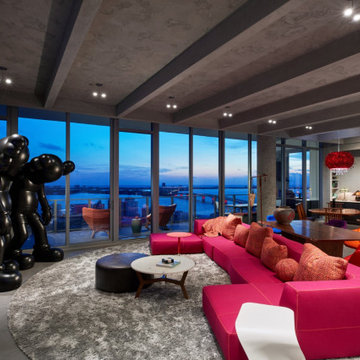
The architecture and layout of the dining room and living room in this Sarasota Vue penthouse has an Italian garden theme as if several buildings are stacked next to each other where each surface is unique in texture and color.
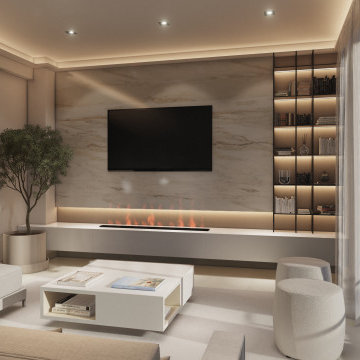
En tonos claros que generan una atmósfera de calidez y serenidad, planteamos este proyecto con el fin de lograr espacios reposados y tranquilos. En él cobran gran importancia los elementos naturales plasmados a través de una paleta de materiales en tonos tierra. Todo esto acompañado de una iluminación indirecta, integrada no solo de la manera convencional, sino incorporada en elementos del espacio que se convierten en componentes distintivos de este.
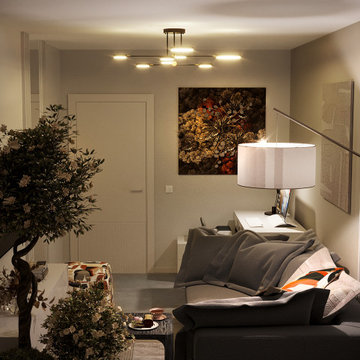
Photo of a small scandinavian living room in Moscow with beige walls, laminate floors, grey floor and panelled walls.
Living Room Design Photos with Grey Floor and Panelled Walls
1