Living Room Design Photos with Terra-cotta Floors and Grey Floor
Refine by:
Budget
Sort by:Popular Today
1 - 20 of 28 photos
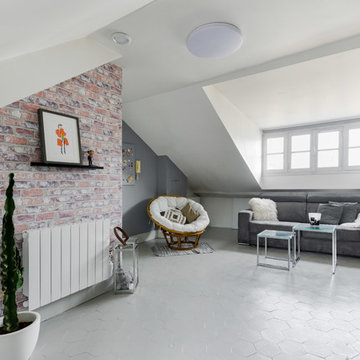
Photo : Antoine SCHOENFELD
Mid-sized scandinavian open concept living room in Paris with white walls, terra-cotta floors, no fireplace, a wall-mounted tv and grey floor.
Mid-sized scandinavian open concept living room in Paris with white walls, terra-cotta floors, no fireplace, a wall-mounted tv and grey floor.
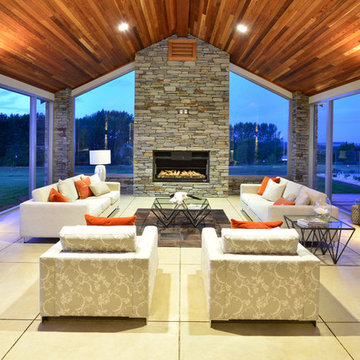
Photo of Living space
Inspiration for a large country open concept living room in Auckland with grey walls, terra-cotta floors, a standard fireplace, a stone fireplace surround and grey floor.
Inspiration for a large country open concept living room in Auckland with grey walls, terra-cotta floors, a standard fireplace, a stone fireplace surround and grey floor.
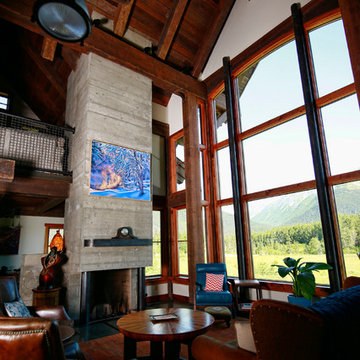
Photo of a large arts and crafts formal open concept living room in Other with white walls, terra-cotta floors, a standard fireplace, a concrete fireplace surround, a wall-mounted tv and grey floor.
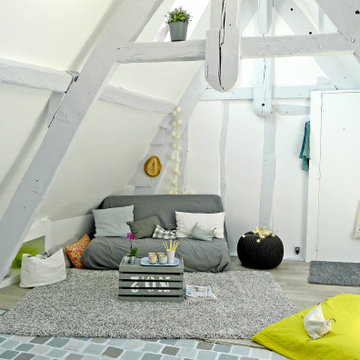
ÉTAT DES LEUX: Situé au dernier étage d’un immeuble du XVIIIe siècle dans le centre historique de Nantes, le studio en "tipi" a beaucoup de charme mais il a été mal entretenu et les agencements sont grossièrement bricolés. La cuisine et la salle de bain notamment sont en très mauvais état et les tomettes anciennes ont subi toute sorte de dommage.
MISSION: L’intervention a consisté à redonner tout son charme au lieu en mettant en valeur son volume, sa luminosité, et à en faire un petit appartement tout confort.
Les poutres en chêne très anciennes et foncées ont été peintes en gris clair ; les tomettes, impossibles à nettoyer en profondeur, ont été repeintes dans différentes nuances de gris clair à la façon d’un damier aléatoire. La cuisine et la salle de douche ont été entièrement refaites tout comme le coin nuit cosy au dessus de la cuisine.
L’ensemble respire, un vrai nid douillet à deux pas du château de Nantes !
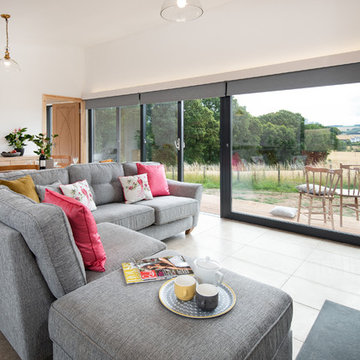
Tracey Bloxham, Inside Story Photography
Photo of a mid-sized contemporary open concept living room in Other with white walls, terra-cotta floors, a wood stove, a freestanding tv and grey floor.
Photo of a mid-sized contemporary open concept living room in Other with white walls, terra-cotta floors, a wood stove, a freestanding tv and grey floor.
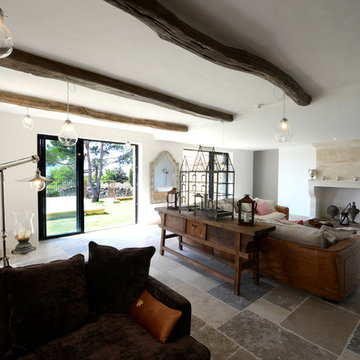
salon très épurée avec vue sur les alpilles, de très belles pierres orne le sol ainsi qu'une splendide cheminée en pierre face à ce somptueux canapé en cuir et lin.
Un chaleureux mélange de matières noble, pour rendre a ce salon toute sa noblesse.
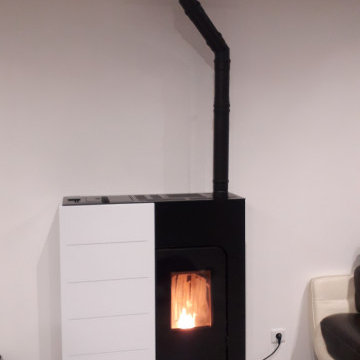
This is an example of a contemporary living room in Marseille with white walls, terra-cotta floors, no fireplace and grey floor.
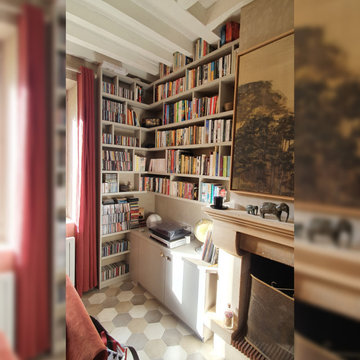
Large modern open concept living room in Paris with a library, grey walls, terra-cotta floors, a standard fireplace, a stone fireplace surround, no tv, grey floor and exposed beam.
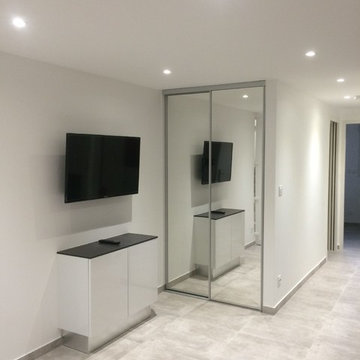
This is an example of a small contemporary enclosed living room in Lyon with a library, white walls, terra-cotta floors, no fireplace, a wall-mounted tv and grey floor.
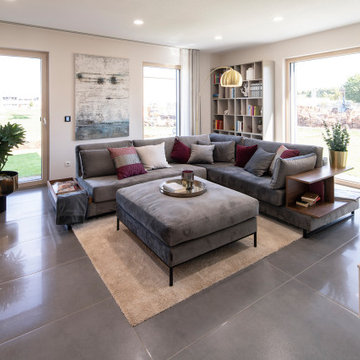
Der 37,80 Quadratmeter große Wohnraum bietet einem grandiosen Blick durch die bodentiefen Fenster in den Garten. Als königlicher Stellplatz für die L-förmige Sofalandschaft dient der Erker. Alles ist sehr lässig und modern eingerichtet, mit hellen Möbeln und Wandfarben. Das gilt auch für die Küche, die optisch vom Wohnbereich getrennt liegt.
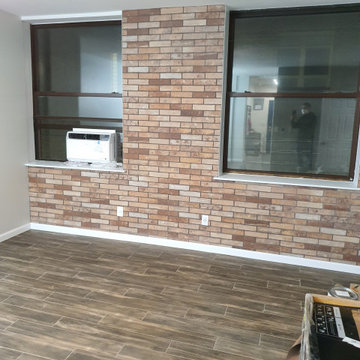
Renovated with Cozy Heat elements embedded in concrete under tile floor surface. Brick wall on window side & sound proofed throughout.
This is an example of a mid-sized modern open concept living room in New York with a library, multi-coloured walls, terra-cotta floors and grey floor.
This is an example of a mid-sized modern open concept living room in New York with a library, multi-coloured walls, terra-cotta floors and grey floor.
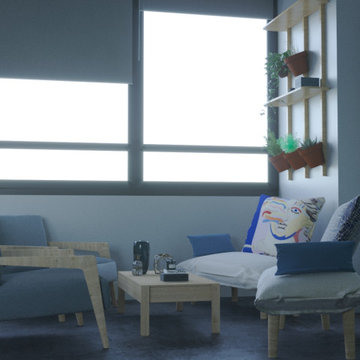
Rénovation de 130 m² en espace de co-working dans la ville de Rueil-Malmaison.
Tous les matériaux ainsi que le mobilier ont minutieusement été pensé puis choisi par notre équipe.
Nous devions optimiser au mieux l’espace de travail tout en gardant une certaine cohésion et harmonie.
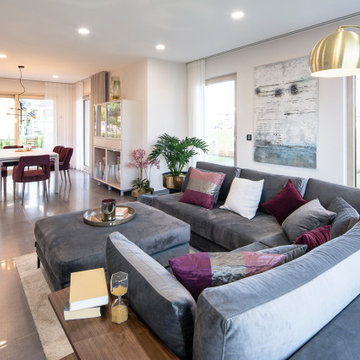
Der 37,80 Quadratmeter große Wohnraum bietet einem grandiosen Blick durch die bodentiefen Fenster in den Garten. Als königlicher Stellplatz für die L-förmige Sofalandschaft dient der Erker. Alles ist sehr lässig und modern eingerichtet, mit hellen Möbeln und Wandfarben. Das gilt auch für die Küche, die optisch vom Wohnbereich getrennt liegt.
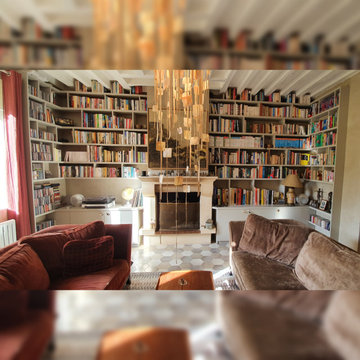
Design ideas for a large modern open concept living room in Paris with a library, grey walls, terra-cotta floors, a standard fireplace, a stone fireplace surround, no tv, grey floor and exposed beam.
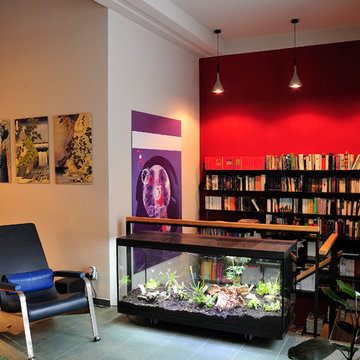
Inspiration for a mid-sized contemporary formal open concept living room with beige walls, terra-cotta floors, no fireplace, no tv and grey floor.
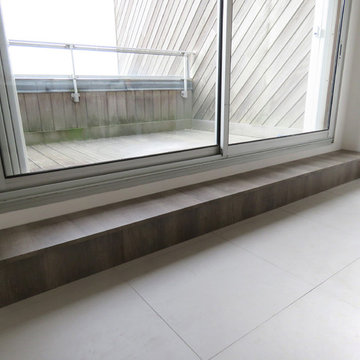
IG.LOO Isabelle Grandgeorge
Photo of a small contemporary living room in Other with white walls, terra-cotta floors and grey floor.
Photo of a small contemporary living room in Other with white walls, terra-cotta floors and grey floor.
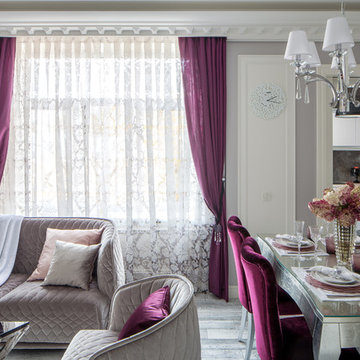
Архитекторы: Дмитрий Глушков, Фёдор Селенин; Фото: Антон Лихтарович
Design ideas for a large scandinavian open concept living room in Moscow with a home bar, beige walls, terra-cotta floors, a standard fireplace, a brick fireplace surround, a wall-mounted tv, grey floor, recessed and panelled walls.
Design ideas for a large scandinavian open concept living room in Moscow with a home bar, beige walls, terra-cotta floors, a standard fireplace, a brick fireplace surround, a wall-mounted tv, grey floor, recessed and panelled walls.
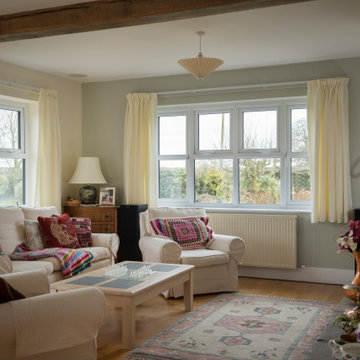
UPVC casement windows for Mr & Mrs Easons living room
This is an example of a mid-sized transitional open concept living room in Other with a music area, beige walls, terra-cotta floors, no fireplace, a brick fireplace surround, no tv, grey floor, exposed beam and brick walls.
This is an example of a mid-sized transitional open concept living room in Other with a music area, beige walls, terra-cotta floors, no fireplace, a brick fireplace surround, no tv, grey floor, exposed beam and brick walls.
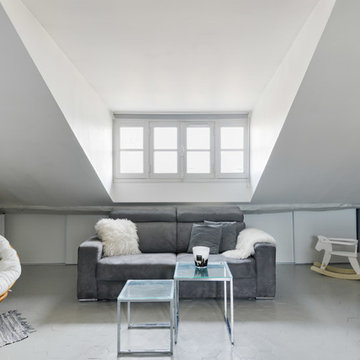
Photo : Antoine SCHOENFELD
Photo of a mid-sized scandinavian open concept living room in Paris with white walls, terra-cotta floors, no fireplace, a wall-mounted tv and grey floor.
Photo of a mid-sized scandinavian open concept living room in Paris with white walls, terra-cotta floors, no fireplace, a wall-mounted tv and grey floor.
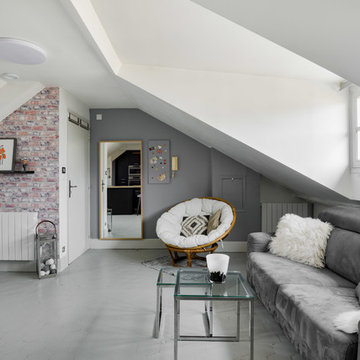
Photo : Antoine SCHOENFELD
Inspiration for a mid-sized scandinavian open concept living room in Paris with white walls, terra-cotta floors, no fireplace, grey floor and a wall-mounted tv.
Inspiration for a mid-sized scandinavian open concept living room in Paris with white walls, terra-cotta floors, no fireplace, grey floor and a wall-mounted tv.
Living Room Design Photos with Terra-cotta Floors and Grey Floor
1