Living Room Design Photos with Grey Floor
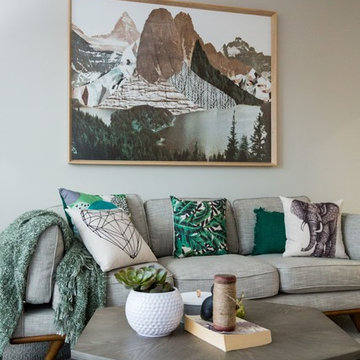
Living room with painted feature wall, pure wool carpet, linen sofa, mountain wall art and green accents Alatalo Bros
This is an example of a mid-sized transitional enclosed living room in Other with beige walls, carpet, no fireplace and grey floor.
This is an example of a mid-sized transitional enclosed living room in Other with beige walls, carpet, no fireplace and grey floor.
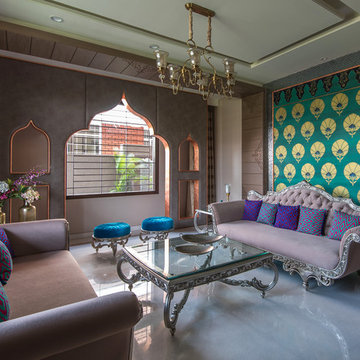
Mid-sized eclectic formal enclosed living room in Other with grey floor and multi-coloured walls.
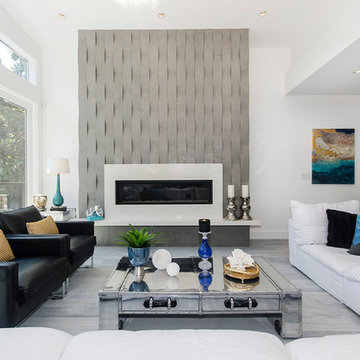
Warren Wilson Construction
Luiza Matysiak Photography
Design ideas for a large contemporary open concept living room in Vancouver with white walls, a stone fireplace surround, grey floor, light hardwood floors and a ribbon fireplace.
Design ideas for a large contemporary open concept living room in Vancouver with white walls, a stone fireplace surround, grey floor, light hardwood floors and a ribbon fireplace.
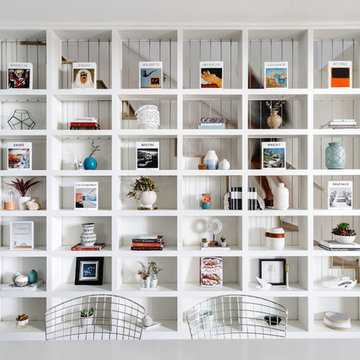
Our Austin studio designed this gorgeous town home to reflect a quiet, tranquil aesthetic. We chose a neutral palette to create a seamless flow between spaces and added stylish furnishings, thoughtful decor, and striking artwork to create a cohesive home. We added a beautiful blue area rug in the living area that nicely complements the blue elements in the artwork. We ensured that our clients had enough shelving space to showcase their knickknacks, curios, books, and personal collections. In the kitchen, wooden cabinetry, a beautiful cascading island, and well-planned appliances make it a warm, functional space. We made sure that the spaces blended in with each other to create a harmonious home.
---
Project designed by the Atomic Ranch featured modern designers at Breathe Design Studio. From their Austin design studio, they serve an eclectic and accomplished nationwide clientele including in Palm Springs, LA, and the San Francisco Bay Area.
For more about Breathe Design Studio, see here: https://www.breathedesignstudio.com/
To learn more about this project, see here: https://www.breathedesignstudio.com/minimalrowhome
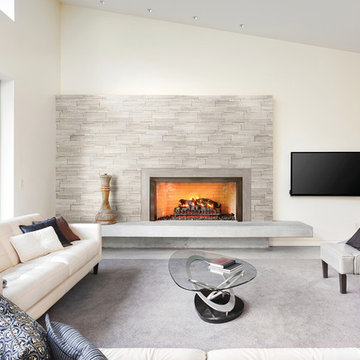
Wooden White 3D Marble Fireplace
Inspiration for a large contemporary open concept living room in Calgary with white walls, a standard fireplace, a tile fireplace surround, a wall-mounted tv and grey floor.
Inspiration for a large contemporary open concept living room in Calgary with white walls, a standard fireplace, a tile fireplace surround, a wall-mounted tv and grey floor.
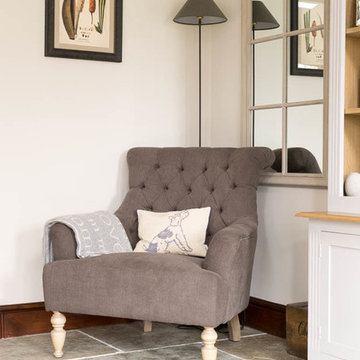
Floors of Stone
This living/garden room is the perfect mix of country and contemporary.
This is an example of a mid-sized country formal enclosed living room in Other with white walls, limestone floors, a wood stove, a brick fireplace surround and grey floor.
This is an example of a mid-sized country formal enclosed living room in Other with white walls, limestone floors, a wood stove, a brick fireplace surround and grey floor.
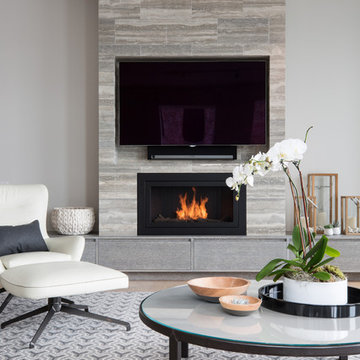
Daniel D'Ottavio
Contemporary living room in New York with grey walls, light hardwood floors, a standard fireplace, a tile fireplace surround, a built-in media wall and grey floor.
Contemporary living room in New York with grey walls, light hardwood floors, a standard fireplace, a tile fireplace surround, a built-in media wall and grey floor.
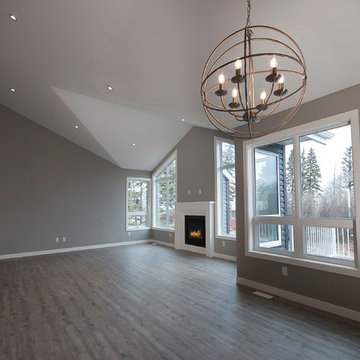
A completely custom home featuring vaulted ceilings in the main living room, a custom kitchen with granite countertops and stainless steel appliances. The open concept floor plan gives this home a very modern and fluid feel.
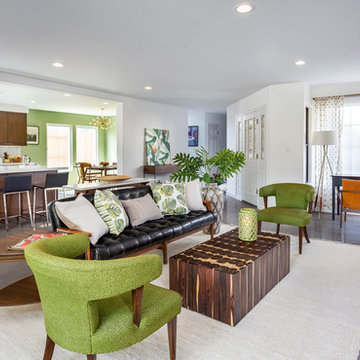
Our homeowners approached us for design help shortly after purchasing a fixer upper. They wanted to redesign the home into an open concept plan. Their goal was something that would serve multiple functions: allow them to entertain small groups while accommodating their two small children not only now but into the future as they grow up and have social lives of their own. They wanted the kitchen opened up to the living room to create a Great Room. The living room was also in need of an update including the bulky, existing brick fireplace. They were interested in an aesthetic that would have a mid-century flair with a modern layout. We added built-in cabinetry on either side of the fireplace mimicking the wood and stain color true to the era. The adjacent Family Room, needed minor updates to carry the mid-century flavor throughout.
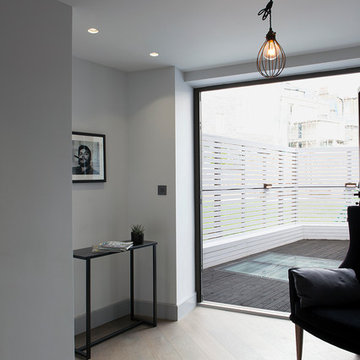
Small contemporary open concept living room in London with grey walls, painted wood floors, a wall-mounted tv and grey floor.
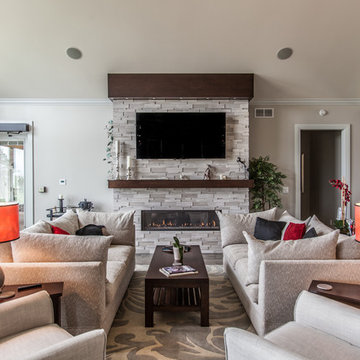
On Site Photography - Brian Hall
This is an example of a large transitional living room in Other with grey walls, porcelain floors, a stone fireplace surround, a wall-mounted tv, grey floor and a ribbon fireplace.
This is an example of a large transitional living room in Other with grey walls, porcelain floors, a stone fireplace surround, a wall-mounted tv, grey floor and a ribbon fireplace.
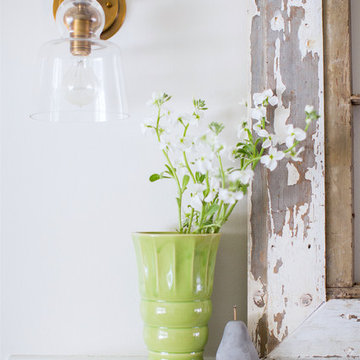
Magnolia Photography
Inspiration for a mid-sized country open concept living room in Philadelphia with grey walls, medium hardwood floors, a standard fireplace, a brick fireplace surround, no tv and grey floor.
Inspiration for a mid-sized country open concept living room in Philadelphia with grey walls, medium hardwood floors, a standard fireplace, a brick fireplace surround, no tv and grey floor.
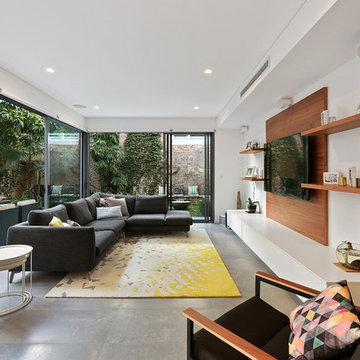
Design ideas for a contemporary enclosed living room in Sydney with brown walls, concrete floors, no fireplace, a wall-mounted tv and grey floor.
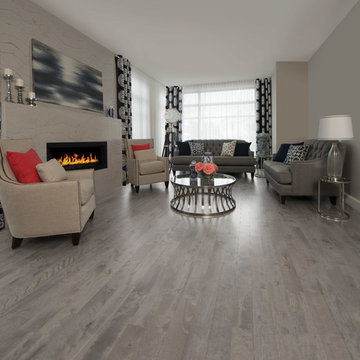
Inspiration for a mid-sized contemporary enclosed living room in Los Angeles with grey walls, light hardwood floors, a ribbon fireplace, a tile fireplace surround, no tv and grey floor.
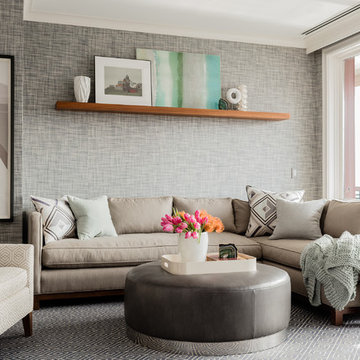
Photography by Michael J. Lee
Design ideas for a mid-sized transitional living room in Boston with carpet, grey walls and grey floor.
Design ideas for a mid-sized transitional living room in Boston with carpet, grey walls and grey floor.
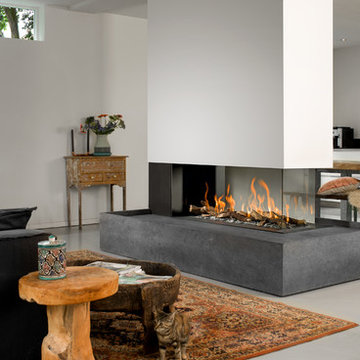
The Room Divider is a striking eye-catching
fire for your home.
The connecting point for the Room Divider’s flue gas outlet is off-centre. This means that the concentric channel can be concealed in the rear wall, so that the top of the fireplace can be left open to give a spacious effect and the flame is visible, directly from the rear wall.
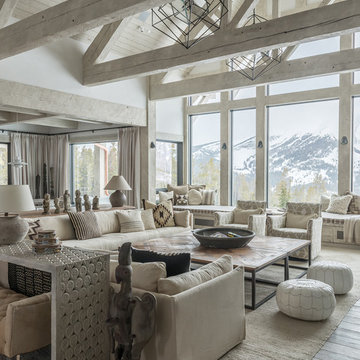
Rustic Zen Residence by Locati Architects, Interior Design by Cashmere Interior, Photography by Audrey Hall
Photo of a country formal open concept living room in Other with white walls, light hardwood floors and grey floor.
Photo of a country formal open concept living room in Other with white walls, light hardwood floors and grey floor.
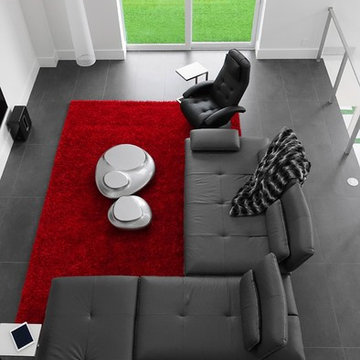
Large modern formal open concept living room in Miami with white walls, porcelain floors and grey floor.
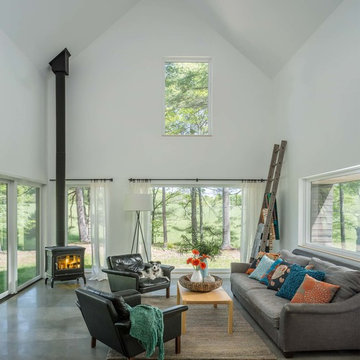
Jim Westphalen
This is an example of a mid-sized contemporary formal open concept living room in Burlington with white walls, concrete floors, a wood stove, no tv and grey floor.
This is an example of a mid-sized contemporary formal open concept living room in Burlington with white walls, concrete floors, a wood stove, no tv and grey floor.
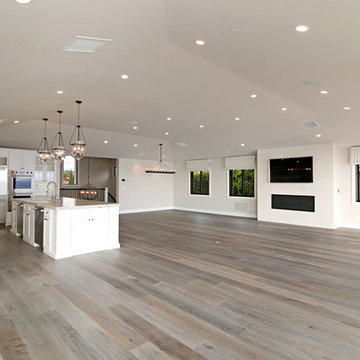
Design ideas for a large beach style formal open concept living room in Orange County with beige walls, light hardwood floors, a ribbon fireplace, a metal fireplace surround, a wall-mounted tv, grey floor and vaulted.
Living Room Design Photos with Grey Floor
8