Living Room Design Photos with Grey Floor

A contemporary holiday home located on Victoria's Mornington Peninsula featuring rammed earth walls, timber lined ceilings and flagstone floors. This home incorporates strong, natural elements and the joinery throughout features custom, stained oak timber cabinetry and natural limestone benchtops. With a nod to the mid century modern era and a balance of natural, warm elements this home displays a uniquely Australian design style. This home is a cocoon like sanctuary for rejuvenation and relaxation with all the modern conveniences one could wish for thoughtfully integrated.

Built on the beautiful Nepean River in Penrith overlooking the Blue Mountains. Capturing the water and mountain views were imperative as well as achieving a design that catered for the hot summers and cold winters in Western Sydney. Before we could embark on design, pre-lodgement meetings were held with the head of planning to discuss all the environmental constraints surrounding the property. The biggest issue was potential flooding. Engineering flood reports were prepared prior to designing so we could design the correct floor levels to avoid the property from future flood waters.
The design was created to capture as much of the winter sun as possible and blocking majority of the summer sun. This is an entertainer's home, with large easy flowing living spaces to provide the occupants with a certain casualness about the space but when you look in detail you will see the sophistication and quality finishes the owner was wanting to achieve.

Design ideas for a large modern open concept living room in Montreal with white walls, ceramic floors, a two-sided fireplace, a wood fireplace surround, a wall-mounted tv, grey floor and wood walls.

Contemporary living room with custom walnut and porcelain like marble wall feature.
Mid-sized contemporary open concept living room in Miami with grey walls, porcelain floors, a standard fireplace, a tile fireplace surround, a built-in media wall, grey floor, vaulted and wood walls.
Mid-sized contemporary open concept living room in Miami with grey walls, porcelain floors, a standard fireplace, a tile fireplace surround, a built-in media wall, grey floor, vaulted and wood walls.
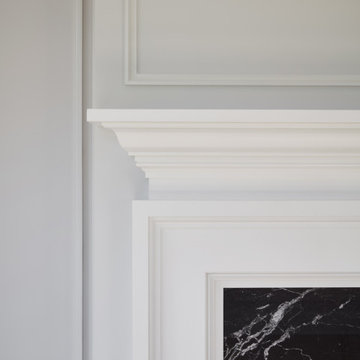
This is an example of a mid-sized country formal enclosed living room in Chicago with grey walls, light hardwood floors, a standard fireplace, a stone fireplace surround, no tv and grey floor.
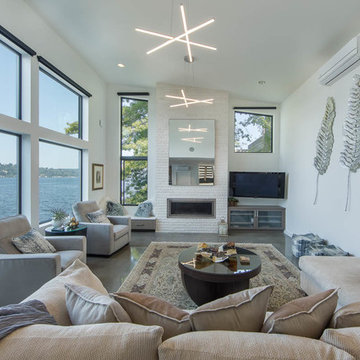
The living room is designed with sloping ceilings up to about 14' tall. The large windows connect the living spaces with the outdoors, allowing for sweeping views of Lake Washington. The north wall of the living room is designed with the fireplace as the focal point.
Design: H2D Architecture + Design
www.h2darchitects.com
#kirklandarchitect
#greenhome
#builtgreenkirkland
#sustainablehome
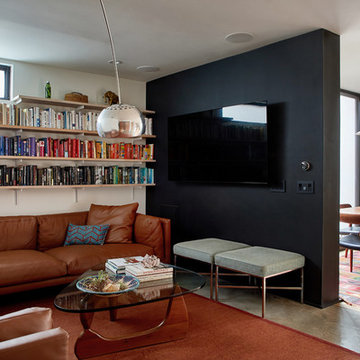
Hide the tv by placing onto the black plaster wall that slips into the interior space dividing the family room from the dining area.
Photo by Dan Arnold
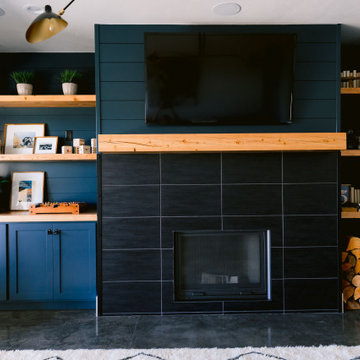
Large country living room in Boise with white walls, concrete floors, a standard fireplace, a tile fireplace surround and grey floor.
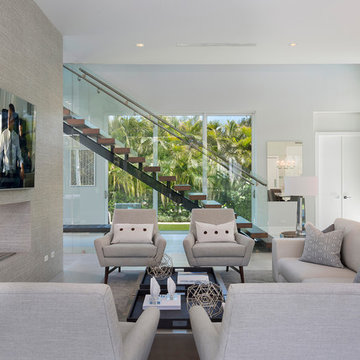
Living Room
This is an example of a large modern formal open concept living room in Miami with grey walls, porcelain floors, a two-sided fireplace, a wall-mounted tv, grey floor and a plaster fireplace surround.
This is an example of a large modern formal open concept living room in Miami with grey walls, porcelain floors, a two-sided fireplace, a wall-mounted tv, grey floor and a plaster fireplace surround.
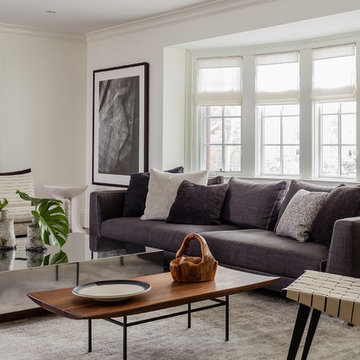
Michael Lee
This is an example of a large transitional formal enclosed living room in Boston with white walls, grey floor, medium hardwood floors and no tv.
This is an example of a large transitional formal enclosed living room in Boston with white walls, grey floor, medium hardwood floors and no tv.
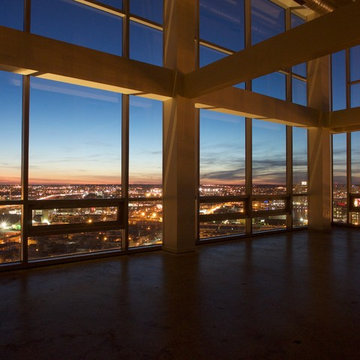
View from above. While we wish we had a hand in decorating it as well, happy to turn over the newly built penthouse to the new owners.
Inspiration for an expansive contemporary loft-style living room in Baltimore with white walls, dark hardwood floors, no tv, a standard fireplace, a concrete fireplace surround and grey floor.
Inspiration for an expansive contemporary loft-style living room in Baltimore with white walls, dark hardwood floors, no tv, a standard fireplace, a concrete fireplace surround and grey floor.
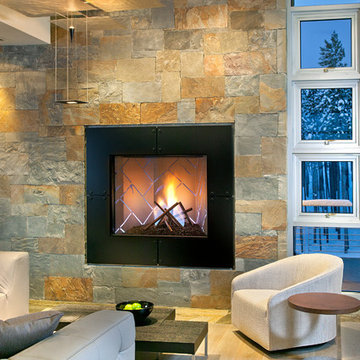
Level Three: We selected a suspension light (metal, glass and silver-leaf) as a key feature of the living room seating area to counter the bold fireplace. It lends drama (albeit, subtle) to the room with its abstract shapes. The silver planes become ephemeral when they reflect and refract the environment: high storefront windows overlooking big blue skies, roaming clouds and solid mountain vistas.
Photograph © Darren Edwards, San Diego

Everywhere you look in this home, there is a surprise to be had and a detail worth preserving. One of the more iconic interior features was this original copper fireplace shroud that was beautifully restored back to it's shiny glory. The sofa was custom made to fit "just so" into the drop down space/ bench wall separating the family room from the dining space. Not wanting to distract from the design of the space by hanging a TV on the wall - there is a concealed projector and screen that drop down from the ceiling when desired. Flooded with natural light from both directions from the original sliding glass doors - this home glows day and night - by sun or by fire. From this view you can see the relationship of the kitchen which was originally in this location, but previously closed off with walls. It's compact and efficient, and allows seamless interaction between hosts and guests.

Light and Airy! Fresh and Modern Architecture by Arch Studio, Inc. 2021
Design ideas for a mid-sized transitional formal open concept living room in San Francisco with white walls, medium hardwood floors, a standard fireplace, a plaster fireplace surround, no tv and grey floor.
Design ideas for a mid-sized transitional formal open concept living room in San Francisco with white walls, medium hardwood floors, a standard fireplace, a plaster fireplace surround, no tv and grey floor.
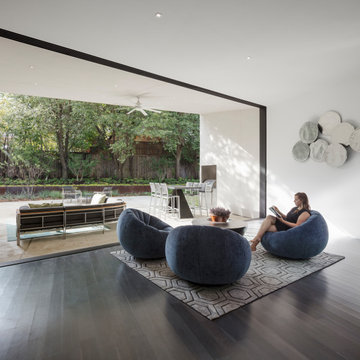
This is an example of a large modern formal open concept living room in Dallas with white walls, dark hardwood floors, no fireplace, no tv and grey floor.
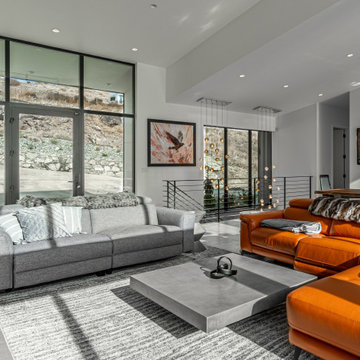
Living Room
Design ideas for a large modern open concept living room in Seattle with white walls, porcelain floors, a standard fireplace, a metal fireplace surround and grey floor.
Design ideas for a large modern open concept living room in Seattle with white walls, porcelain floors, a standard fireplace, a metal fireplace surround and grey floor.
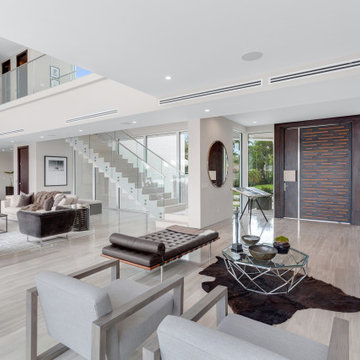
This is an example of a large contemporary open concept living room in Miami with grey floor and white walls.
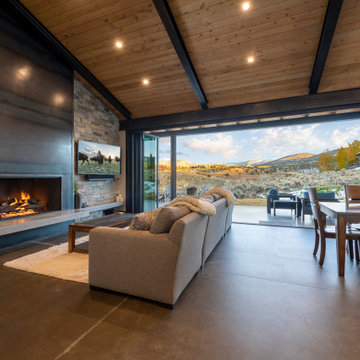
This is an example of a large country open concept living room in Denver with white walls, concrete floors, a ribbon fireplace, a metal fireplace surround, a wall-mounted tv and grey floor.
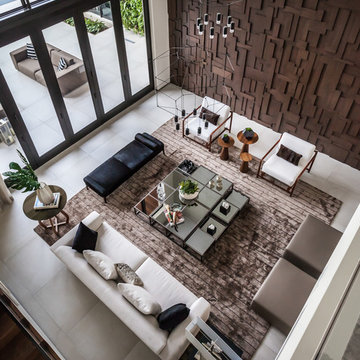
Emilio Collavino
Design ideas for an expansive contemporary open concept living room in Miami with grey walls, porcelain floors, no fireplace, no tv and grey floor.
Design ideas for an expansive contemporary open concept living room in Miami with grey walls, porcelain floors, no fireplace, no tv and grey floor.
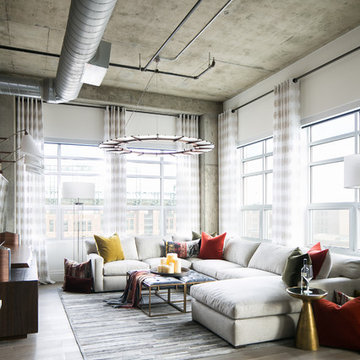
Interior Designer Rebecca Robeson designed this downtown loft to reflect the homeowners LOVE FOR THE LOFT! With an energetic look on life, this homeowner wanted a high-quality home with casual sensibility. Comfort and easy maintenance were high on the list...
Rebecca and team went to work transforming this 2,000-sq.ft. condo in a record 6 months.
Contractor Ryan Coats (Earthwood Custom Remodeling, Inc.) lead a team of highly qualified sub-contractors throughout the project and over the finish line.
8" wide hardwood planks of white oak replaced low quality wood floors, 6'8" French doors were upgraded to 8' solid wood and frosted glass doors, used brick veneer and barn wood walls were added as well as new lighting throughout. The outdated Kitchen was gutted along with Bathrooms and new 8" baseboards were installed. All new tile walls and backsplashes as well as intricate tile flooring patterns were brought in while every countertop was updated and replaced. All new plumbing and appliances were included as well as hardware and fixtures. Closet systems were designed by Robeson Design and executed to perfection. State of the art sound system, entertainment package and smart home technology was integrated by Ryan Coats and his team.
Exquisite Kitchen Design, (Denver Colorado) headed up the custom cabinetry throughout the home including the Kitchen, Lounge feature wall, Bathroom vanities and the Living Room entertainment piece boasting a 9' slab of Fumed White Oak with a live edge. Paul Anderson of EKD worked closely with the team at Robeson Design on Rebecca's vision to insure every detail was built to perfection.
The project was completed on time and the homeowners are thrilled... And it didn't hurt that the ball field was the awesome view out the Living Room window.
In this home, all of the window treatments, built-in cabinetry and many of the furniture pieces, are custom designs by Interior Designer Rebecca Robeson made specifically for this project.
Rocky Mountain Hardware
Earthwood Custom Remodeling, Inc.
Exquisite Kitchen Design
Rugs - Aja Rugs, LaJolla
Photos by Ryan Garvin Photography
Living Room Design Photos with Grey Floor
1