Living Room Design Photos with Grey Walls and a Freestanding TV
Refine by:
Budget
Sort by:Popular Today
1 - 20 of 6,041 photos

Photo of a modern living room in Other with grey walls, porcelain floors, a freestanding tv and timber.

Concrete block walls provide thermal mass for heating and defence agains hot summer. The subdued colours create a quiet and cosy space focussed around the fire. Timber joinery adds warmth and texture , framing the collections of books and collected objects.
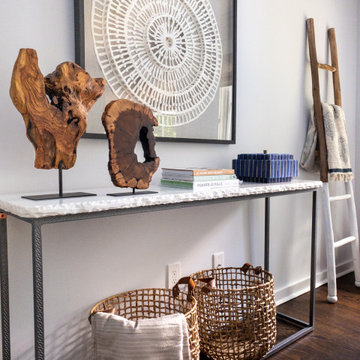
This project design was all about that zen, well-traveled lifestyle. We softened chunky, farmhouse furniture pieces with down-to-earth boho details and layered textures. We stayed within an earthy color palette with hints of cool blue to keep it calming and added lots of soft, natural textures. Most of the final elements we chose feature natural materials with hand-crafted details such as wood, raw marble, leather, cotton, grass, etc.
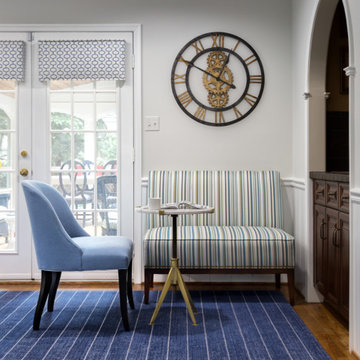
Blue seating nook in living room - the perfect place to have a cup of coffee and read the paper
Photo by Jenn Verrier Photography
Mid-sized transitional enclosed living room in DC Metro with grey walls, light hardwood floors, a standard fireplace, a brick fireplace surround, a freestanding tv and blue floor.
Mid-sized transitional enclosed living room in DC Metro with grey walls, light hardwood floors, a standard fireplace, a brick fireplace surround, a freestanding tv and blue floor.
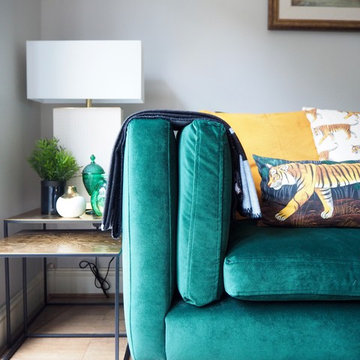
Double aspect living room painted in Farrow & Ball Cornforth White, with a large grey rug layered with a cowhide (both from The Rug Seller). The large coffee table (100x100cm) is from La Redoute and it was chosen as it provides excellent storage. A glass table was not an option for this family who wanted to use the table as a footstool when watching movies!
The sofa is the Eden from the Sofa Workshop via DFS. The cushions are from H&M and the throw by Hermes, The brass side tables are via Houseology and they are by Dutchbone, a Danish interiors brand. The table lamps are by Safavieh. The roses canvas was drawn by the owner's grandma. A natural high fence that surrounds the back garden provides privacy and as a result the owners felt that curtains were not needed on this side of the room.
The floor is a 12mm laminate in smoked oak colour.
Photo: Jenny Kakoudakis
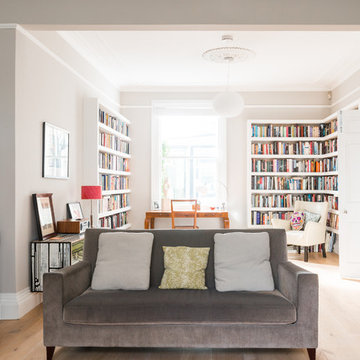
Gary Summers
Large eclectic open concept living room in London with a library, grey walls, light hardwood floors, a standard fireplace, a stone fireplace surround and a freestanding tv.
Large eclectic open concept living room in London with a library, grey walls, light hardwood floors, a standard fireplace, a stone fireplace surround and a freestanding tv.
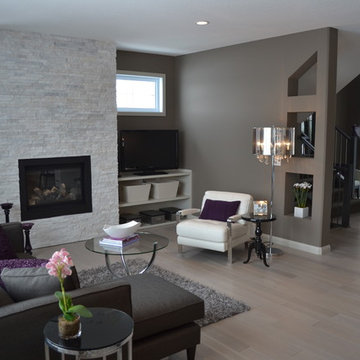
Design ideas for a transitional living room in Calgary with grey walls, a standard fireplace and a freestanding tv.
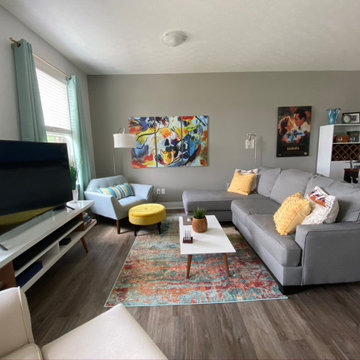
Inspiration for a small midcentury open concept living room in Columbus with grey walls, vinyl floors and a freestanding tv.
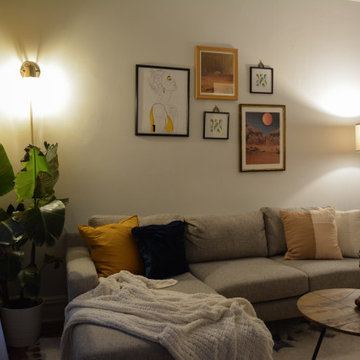
Design ideas for a small modern enclosed living room in Other with grey walls, medium hardwood floors, a freestanding tv and brown floor.
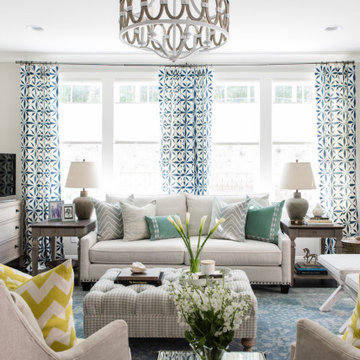
Design ideas for a large transitional formal enclosed living room in Charlotte with grey walls, a standard fireplace, a plaster fireplace surround and a freestanding tv.
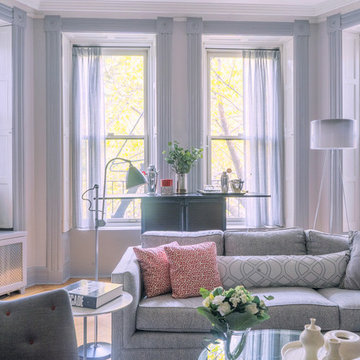
This is technically both living room and family room combined into one space, which is very common in city living. This poses a conundrum for a designer because the space needs to function on so many different levels. On a day to day basis, it's just a place to watch television and chill When company is over though, it metamorphosis into a sophisticated and elegant gathering place. Adjacent to dining and kitchen, it's the perfect for any situation that comes your way, including for holidays when that drop leaf table opens up to seat 12 or even 14 guests. Photo: Ward Roberts
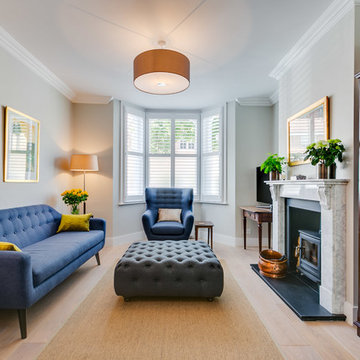
Chris Cunningham
Photo of a mid-sized transitional enclosed living room in London with grey walls, light hardwood floors, beige floor, a wood stove and a freestanding tv.
Photo of a mid-sized transitional enclosed living room in London with grey walls, light hardwood floors, beige floor, a wood stove and a freestanding tv.
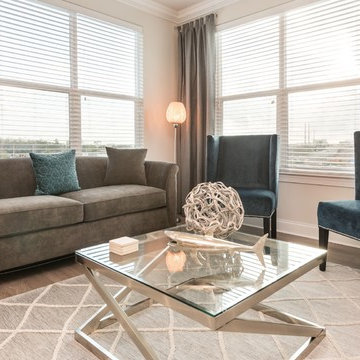
Photo of a mid-sized transitional formal open concept living room in Orlando with grey walls, laminate floors, a freestanding tv, grey floor and no fireplace.
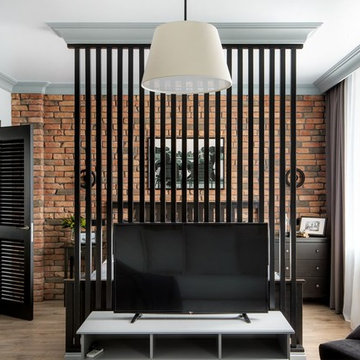
дизайнер Александра Никулина, фотограф Дмитрий Каллисто
Photo of a mid-sized contemporary formal open concept living room in Other with medium hardwood floors, brown floor, grey walls and a freestanding tv.
Photo of a mid-sized contemporary formal open concept living room in Other with medium hardwood floors, brown floor, grey walls and a freestanding tv.
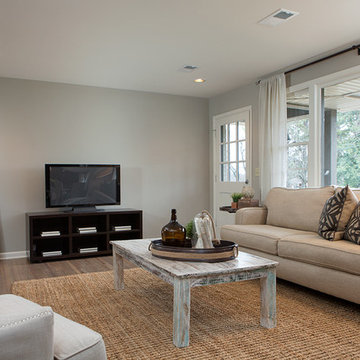
Photo Credit: Lynsey Culwell, SqFt Photography
This is an example of a mid-sized transitional open concept living room in Nashville with grey walls, medium hardwood floors and a freestanding tv.
This is an example of a mid-sized transitional open concept living room in Nashville with grey walls, medium hardwood floors and a freestanding tv.
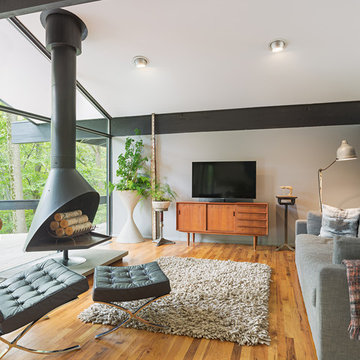
Sam Oberter Photography
Midcentury living room in Philadelphia with grey walls, medium hardwood floors and a freestanding tv.
Midcentury living room in Philadelphia with grey walls, medium hardwood floors and a freestanding tv.
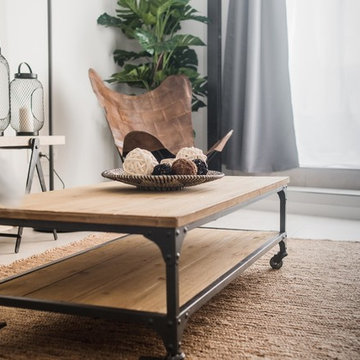
Fotografo Empresas
Design ideas for a mid-sized modern open concept living room in Madrid with grey walls, ceramic floors, no fireplace, a freestanding tv and grey floor.
Design ideas for a mid-sized modern open concept living room in Madrid with grey walls, ceramic floors, no fireplace, a freestanding tv and grey floor.
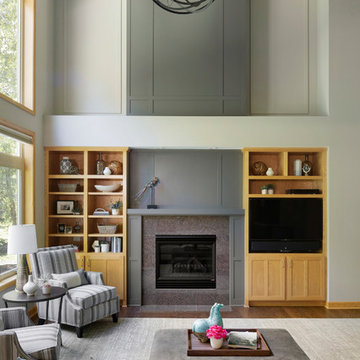
Check out our before photos to truly grasp the architectural detail that we added to this 2-story great room. We added a second story fireplace and soffit detail to finish off the room, painted the existing fireplace section, added millwork framed detail on the sides and added beams as well.
Photos by Spacecrafting Photography.
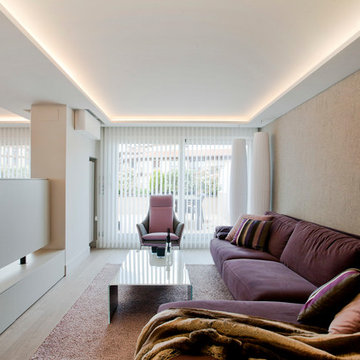
Los clientes de este ático confirmaron en nosotros para unir dos viviendas en una reforma integral 100% loft47.
Esta vivienda de carácter eclético se divide en dos zonas diferenciadas, la zona living y la zona noche. La zona living, un espacio completamente abierto, se encuentra presidido por una gran isla donde se combinan lacas metalizadas con una elegante encimera en porcelánico negro. La zona noche y la zona living se encuentra conectado por un pasillo con puertas en carpintería metálica. En la zona noche destacan las puertas correderas de suelo a techo, así como el cuidado diseño del baño de la habitación de matrimonio con detalles de grifería empotrada en negro, y mampara en cristal fumé.
Ambas zonas quedan enmarcadas por dos grandes terrazas, donde la familia podrá disfrutar de esta nueva casa diseñada completamente a sus necesidades
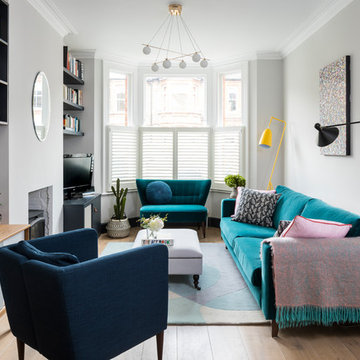
Chris Snook
Design ideas for a transitional enclosed living room in London with grey walls, medium hardwood floors, a standard fireplace, a freestanding tv and brown floor.
Design ideas for a transitional enclosed living room in London with grey walls, medium hardwood floors, a standard fireplace, a freestanding tv and brown floor.
Living Room Design Photos with Grey Walls and a Freestanding TV
1