Living Room Design Photos with a Music Area and Grey Walls
Refine by:
Budget
Sort by:Popular Today
1 - 20 of 1,187 photos
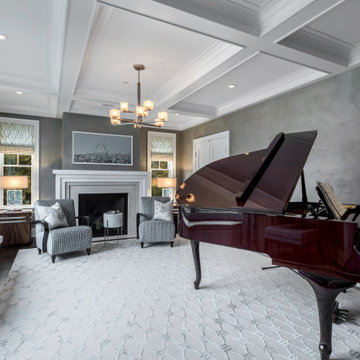
Design ideas for a transitional enclosed living room in New York with a music area, grey walls, dark hardwood floors, a standard fireplace, no tv, brown floor, coffered and wallpaper.
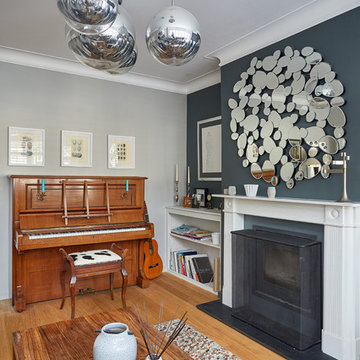
Large family dining/living kitchen extended to rear in Richmond making the most of the natural environment and light. Added birds nesting boxes and bringing the outside-in. Eco-architecture. Proudly designed by L + Architects
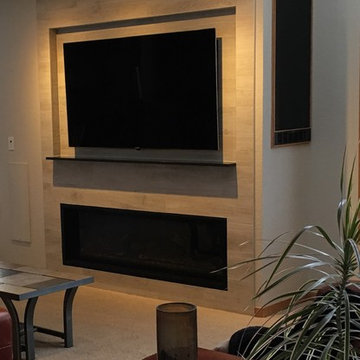
A completely remodeled and updated living room/ media room.
Includes a new linear fireplace, ultra hi-def TV, LED highlights, tile fireplace surround, and new in-ceiling 5.2 speaker system.
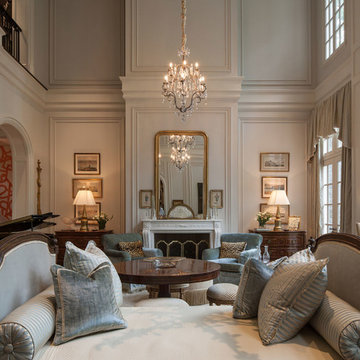
James Lockhart Photgraphy
Tricia McLean Interiors
Expansive traditional open concept living room in Atlanta with a music area, grey walls, dark hardwood floors, a standard fireplace and a stone fireplace surround.
Expansive traditional open concept living room in Atlanta with a music area, grey walls, dark hardwood floors, a standard fireplace and a stone fireplace surround.
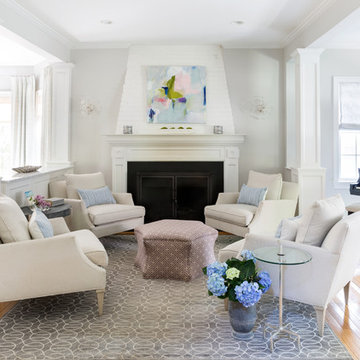
Lisa Puchalla
Lily Mae Design
Angie Seckinger photography
This is an example of a transitional open concept living room in DC Metro with a music area, light hardwood floors, a standard fireplace, no tv, grey walls and a wood fireplace surround.
This is an example of a transitional open concept living room in DC Metro with a music area, light hardwood floors, a standard fireplace, no tv, grey walls and a wood fireplace surround.
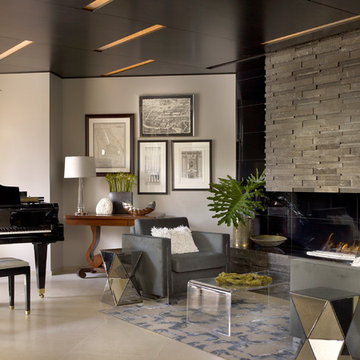
Residential Addition by Charles Vincent George Architects
Interior Design by Aimee Wertepny
Photographs by Tony Soluri
Photo of a contemporary open concept living room in Chicago with a music area, grey walls, a ribbon fireplace and a stone fireplace surround.
Photo of a contemporary open concept living room in Chicago with a music area, grey walls, a ribbon fireplace and a stone fireplace surround.
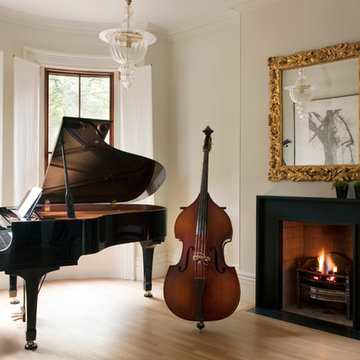
View of Music Room at front of house.
Eric Roth Photography
Photo of a transitional enclosed living room in Boston with a music area, grey walls, light hardwood floors, a standard fireplace, a brick fireplace surround and no tv.
Photo of a transitional enclosed living room in Boston with a music area, grey walls, light hardwood floors, a standard fireplace, a brick fireplace surround and no tv.

Photo of a mid-sized modern open concept living room in Tokyo with a music area, grey walls, dark hardwood floors, no fireplace, a wall-mounted tv, grey floor, wallpaper and wallpaper.
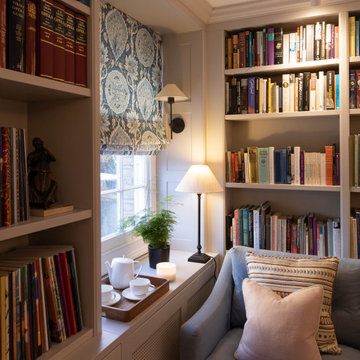
Our clients wanted a space where they could relax, play music and read. The room is compact and as professors, our clients enjoy to read. The challenge was to accommodate over 800 books, records and music. The space had not been touched since the 70’s with raw wood and bent shelves, the outcome of our renovation was a light, usable and comfortable space. Burnt oranges, blues, pinks and reds to bring is depth and warmth. Bespoke joinery was designed to accommodate new heating, security systems, tv and record players as well as all the books. Our clients are returning clients and are over the moon!

Photo of a mid-sized contemporary living room in Novosibirsk with a music area, grey walls, vinyl floors, a built-in media wall, grey floor and panelled walls.
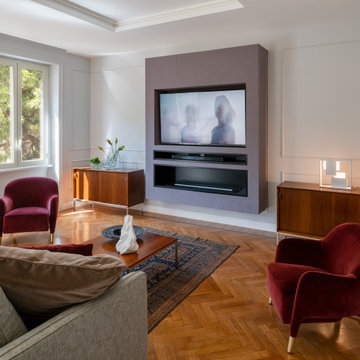
Il soggiorno vede protagonista la struttura che ospita il camino al bioetanolo e la tv, con una rifinitura decorativa.
Le tre ampie finestre che troviamo lungo la parete esposta ad est, garantiscono un'ampia illuminazione naturale durante tutto l'arco della giornata.
Di notevole interesse gli arredi vintage originali di proprietà del committente a cui sono state affiancate due poltroncine di Gio Ponti.
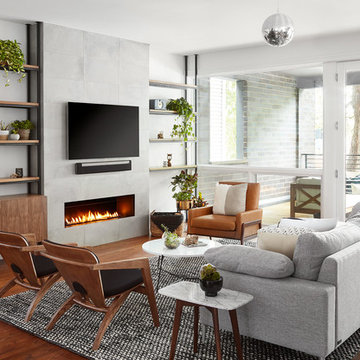
Photo Credit Dustin Halleck
Inspiration for a mid-sized contemporary open concept living room in Chicago with a music area, grey walls, medium hardwood floors, a ribbon fireplace, a wall-mounted tv and brown floor.
Inspiration for a mid-sized contemporary open concept living room in Chicago with a music area, grey walls, medium hardwood floors, a ribbon fireplace, a wall-mounted tv and brown floor.
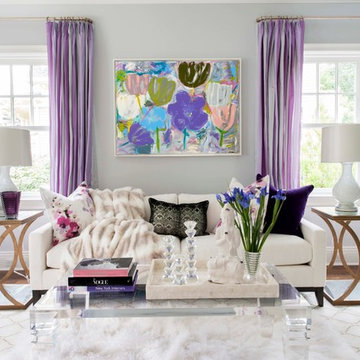
Inspiration for a mid-sized traditional enclosed living room in New York with grey walls, a music area, medium hardwood floors, no fireplace, no tv and brown floor.
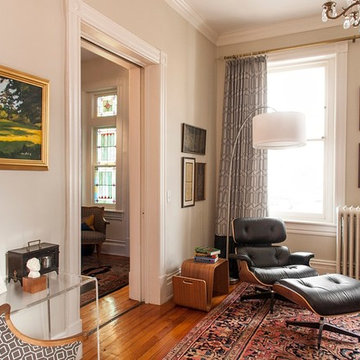
Jeff Glotzl
Small eclectic enclosed living room in Other with a music area, grey walls, medium hardwood floors, a standard fireplace, a tile fireplace surround and no tv.
Small eclectic enclosed living room in Other with a music area, grey walls, medium hardwood floors, a standard fireplace, a tile fireplace surround and no tv.
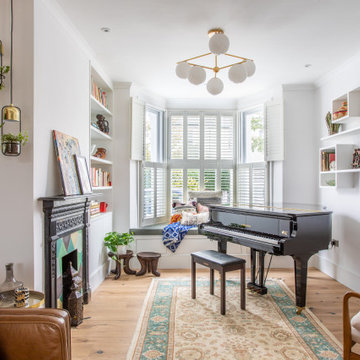
Mid-sized contemporary enclosed living room in London with a music area, grey walls, light hardwood floors, a standard fireplace, no tv and beige floor.
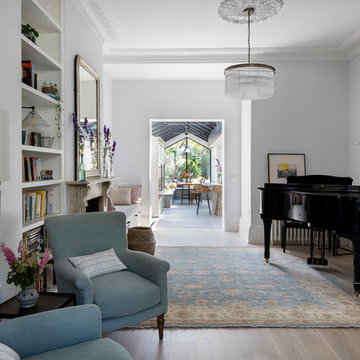
Chris Snook
Design ideas for a transitional open concept living room in London with a music area and grey walls.
Design ideas for a transitional open concept living room in London with a music area and grey walls.

Susie Brenner Photography
Photo of a mid-sized transitional living room in Denver with a music area, grey walls, dark hardwood floors, a standard fireplace, a brick fireplace surround and no tv.
Photo of a mid-sized transitional living room in Denver with a music area, grey walls, dark hardwood floors, a standard fireplace, a brick fireplace surround and no tv.

Living room with piano and floating console.
Large transitional open concept living room in Miami with grey walls, marble floors, white floor, a music area, no fireplace and wallpaper.
Large transitional open concept living room in Miami with grey walls, marble floors, white floor, a music area, no fireplace and wallpaper.
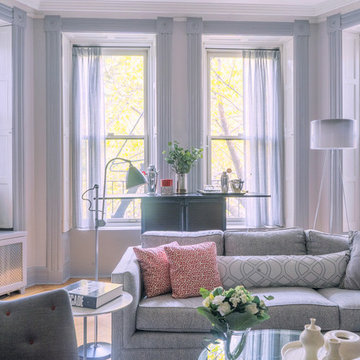
This is technically both living room and family room combined into one space, which is very common in city living. This poses a conundrum for a designer because the space needs to function on so many different levels. On a day to day basis, it's just a place to watch television and chill When company is over though, it metamorphosis into a sophisticated and elegant gathering place. Adjacent to dining and kitchen, it's the perfect for any situation that comes your way, including for holidays when that drop leaf table opens up to seat 12 or even 14 guests. Photo: Ward Roberts
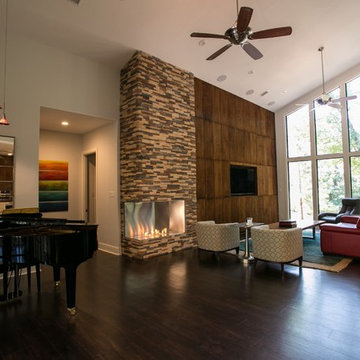
This rural contemporary home was designed for a couple with two grown children not living with them. The couple wanted a clean contemporary plan with attention to nice materials and practical for their relaxing lifestyle with them, their visiting children and large dog. The designer was involved in the process from the beginning by drawing the house plans. The couple had some requests to fit their lifestyle.
Central location for the former music teacher's grand piano
Tall windows to take advantage of the views
Bioethanol ventless fireplace feature instead of traditional fireplace
Casual kitchen island seating instead of dining table
Vinyl plank floors throughout add warmth and are pet friendly
Living Room Design Photos with a Music Area and Grey Walls
1