Living Room Design Photos with Grey Walls and a Wood Stove
Refine by:
Budget
Sort by:Popular Today
1 - 20 of 1,685 photos
Item 1 of 3

Weather House is a bespoke home for a young, nature-loving family on a quintessentially compact Northcote block.
Our clients Claire and Brent cherished the character of their century-old worker's cottage but required more considered space and flexibility in their home. Claire and Brent are camping enthusiasts, and in response their house is a love letter to the outdoors: a rich, durable environment infused with the grounded ambience of being in nature.
From the street, the dark cladding of the sensitive rear extension echoes the existing cottage!s roofline, becoming a subtle shadow of the original house in both form and tone. As you move through the home, the double-height extension invites the climate and native landscaping inside at every turn. The light-bathed lounge, dining room and kitchen are anchored around, and seamlessly connected to, a versatile outdoor living area. A double-sided fireplace embedded into the house’s rear wall brings warmth and ambience to the lounge, and inspires a campfire atmosphere in the back yard.
Championing tactility and durability, the material palette features polished concrete floors, blackbutt timber joinery and concrete brick walls. Peach and sage tones are employed as accents throughout the lower level, and amplified upstairs where sage forms the tonal base for the moody main bedroom. An adjacent private deck creates an additional tether to the outdoors, and houses planters and trellises that will decorate the home’s exterior with greenery.
From the tactile and textured finishes of the interior to the surrounding Australian native garden that you just want to touch, the house encapsulates the feeling of being part of the outdoors; like Claire and Brent are camping at home. It is a tribute to Mother Nature, Weather House’s muse.

We added oak herringbone parquet, new fire surrounds, wall lights, velvet sofas & vintage lighting to the double aspect living room in this Isle of Wight holiday home
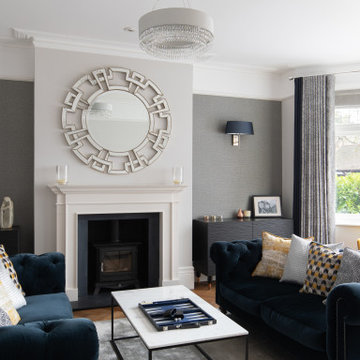
This is an example of a mid-sized contemporary enclosed living room in Surrey with grey walls, medium hardwood floors, a wood stove, no tv and wallpaper.
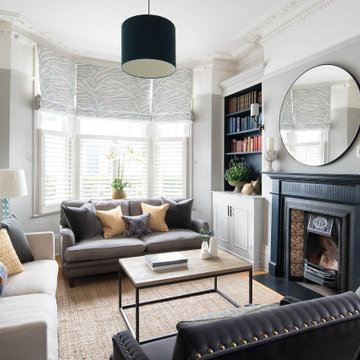
Inspiration for a traditional living room in London with a library, grey walls, a wood stove and a tile fireplace surround.
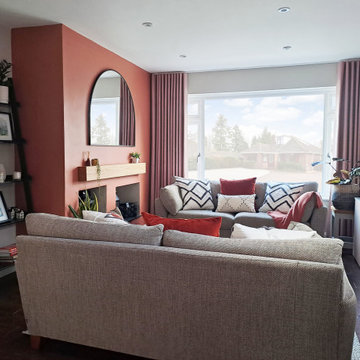
This is an example of a small contemporary open concept living room in Hampshire with grey walls, a wood stove, a plaster fireplace surround and brown floor.

Photo of a country living room in West Midlands with grey walls, a wood stove, a brick fireplace surround, beige floor and exposed beam.
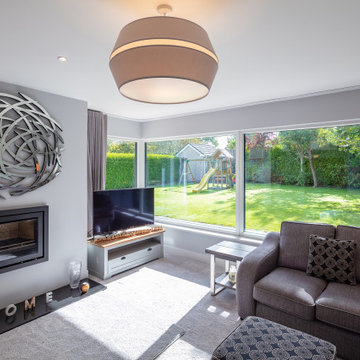
Photo of a mid-sized modern open concept living room in Other with grey walls, carpet, a wood stove, a metal fireplace surround, a freestanding tv and grey floor.
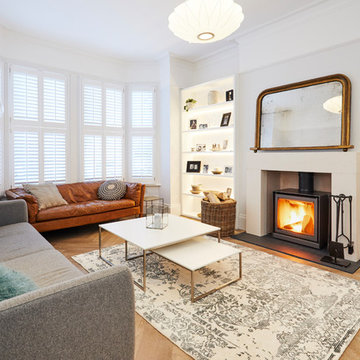
Stack London Ltd
Photo of a mid-sized contemporary living room in London with grey walls, a wood stove, a plaster fireplace surround, beige floor and medium hardwood floors.
Photo of a mid-sized contemporary living room in London with grey walls, a wood stove, a plaster fireplace surround, beige floor and medium hardwood floors.
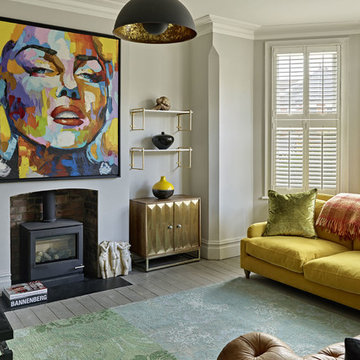
Inspiration for a contemporary formal enclosed living room in London with grey walls, medium hardwood floors, a wood stove, a metal fireplace surround and grey floor.
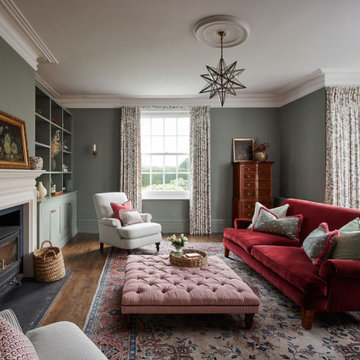
This rooms dual aspect and perfect proportions were a delight to plan.
My client was keen that the room didn’t feel stuffy and so we set out to plan and style a child-free space that would be the perfect backdrop for elegant entertaining.

The balance of textures and color in the living room came together beautifully: stone, oak, chenille, glass, warm and cool colors.
Mid-sized contemporary open concept living room in New York with grey walls, concrete floors, a wood stove, a stone fireplace surround, a built-in media wall and grey floor.
Mid-sized contemporary open concept living room in New York with grey walls, concrete floors, a wood stove, a stone fireplace surround, a built-in media wall and grey floor.
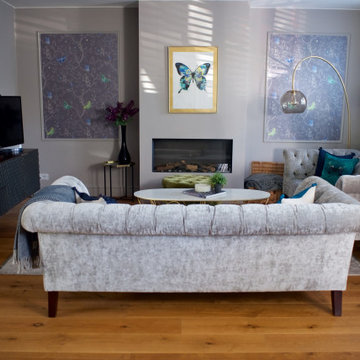
The floorplan for this large formal Living Room provides two different areas for relaxation. An area with two large chesterfield sofas are set around the fireplace for evening entertaining, with view of the TV for family movie nights. A reading 'nook' was set in easy reach of the bar cart for an early evening drink 'a deux' or for reading the Sunday papers.
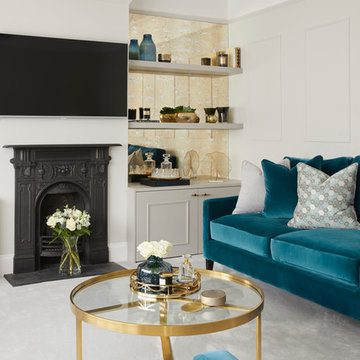
This is an example of a mid-sized transitional enclosed living room in Hertfordshire with grey walls, carpet, a wall-mounted tv, grey floor, a wood stove and a metal fireplace surround.
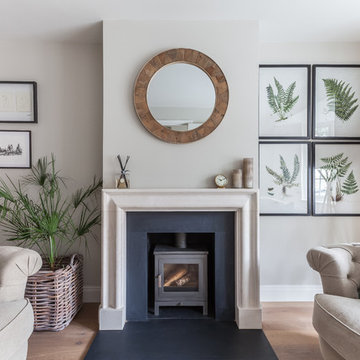
Jonathan Bond Photography
Design ideas for a contemporary living room in London with grey walls, medium hardwood floors, a wood stove, a stone fireplace surround and brown floor.
Design ideas for a contemporary living room in London with grey walls, medium hardwood floors, a wood stove, a stone fireplace surround and brown floor.
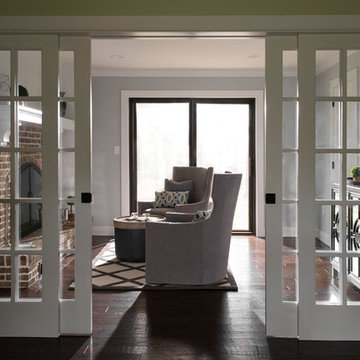
This is an example of a large transitional enclosed living room in Philadelphia with a library, grey walls, dark hardwood floors, no tv, a wood stove, a brick fireplace surround and brown floor.
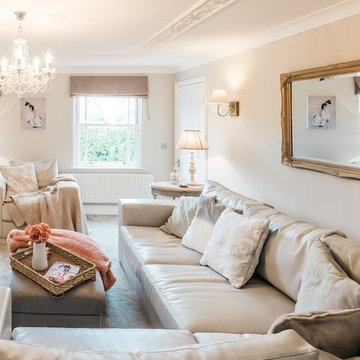
Maciek Platek
Large traditional living room in Cambridgeshire with carpet, a wood stove, a stone fireplace surround and grey walls.
Large traditional living room in Cambridgeshire with carpet, a wood stove, a stone fireplace surround and grey walls.
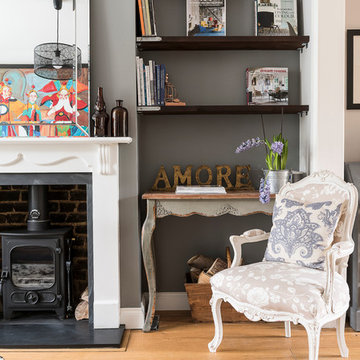
Veronica Rodriguez
Inspiration for a traditional living room in London with grey walls, light hardwood floors and a wood stove.
Inspiration for a traditional living room in London with grey walls, light hardwood floors and a wood stove.
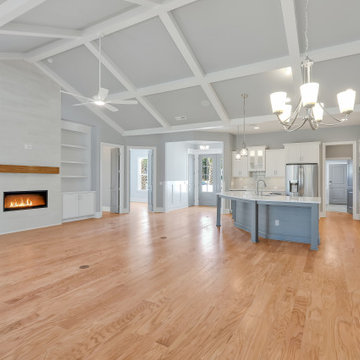
Large beach style open concept living room in Wilmington with grey walls, light hardwood floors, a wood stove, a metal fireplace surround, a wall-mounted tv, brown floor and vaulted.
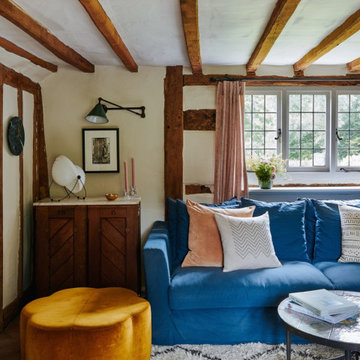
We completed a full refurbishment and the interior design of this cosy 'snug' in this country period home in Hampshire.
Design ideas for a mid-sized country enclosed living room in Hampshire with a library, grey walls, medium hardwood floors, a wood stove, a brick fireplace surround, a wall-mounted tv, brown floor, exposed beam and brick walls.
Design ideas for a mid-sized country enclosed living room in Hampshire with a library, grey walls, medium hardwood floors, a wood stove, a brick fireplace surround, a wall-mounted tv, brown floor, exposed beam and brick walls.

Formal Living Room, Featuring Wood Burner, Bespoke Joinery , Coving
Mid-sized eclectic formal living room in West Midlands with grey walls, carpet, a wood stove, a plaster fireplace surround, a wall-mounted tv, grey floor, recessed and wallpaper.
Mid-sized eclectic formal living room in West Midlands with grey walls, carpet, a wood stove, a plaster fireplace surround, a wall-mounted tv, grey floor, recessed and wallpaper.
Living Room Design Photos with Grey Walls and a Wood Stove
1