Living Room Design Photos with Grey Walls and Bamboo Floors
Refine by:
Budget
Sort by:Popular Today
1 - 20 of 389 photos
Item 1 of 3
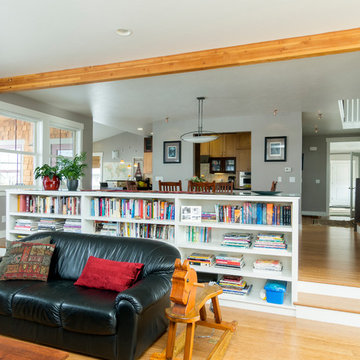
Photo Gary Lister
* Sunken living room is separated from formal dining area by an immense built in bookcase with cabinets on the back side which provide a beautiful and practical solution to both storage and separation of spaces. Bamboo flooring, Mt. Rainier grey walls (Ralph Lauren color).
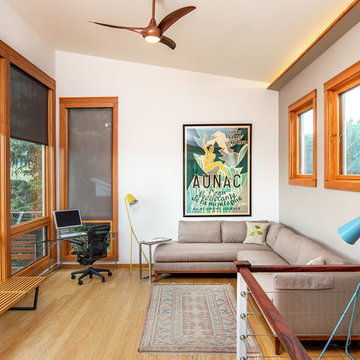
Contemporary Remodel / Addition to 70s ranch house in Livingston, Montana.
Floor: Bamboo
Ceiling Fan: Minka Aire F803-DK Artemis
Sofa: Crate and Barrel
Corner Desk: Custom designed and built by Astelier Architecture
Photo Credit: Rob Park / Park Photography
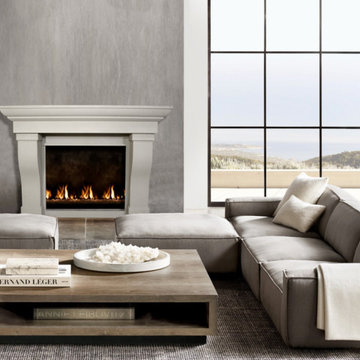
The Berkley - DIY Cast Stone Fireplace Mantel
Great things come in small packages and the Yorkshire is no exception. This fireplace surround fits into minimal space and has a clean, linear quality with universal appeal. See below for our two color options and dimensional information. Builders, interior designers, masons, architects, and homeowners are looking for ways to beautify homes in their spare time as a hobby or to save on cost. DeVinci Cast Stone has met DIY-ers halfway by designing and manufacturing cast stone mantels with superior aesthetics, that can be easily installed at home with minimal experience, and at an affordable cost!
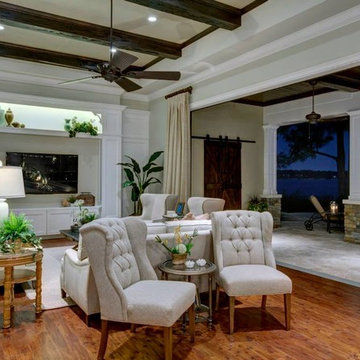
Photos provided by Konkol Custom Homes & Remodeling
Large transitional formal open concept living room in Orlando with grey walls, bamboo floors, no fireplace and a built-in media wall.
Large transitional formal open concept living room in Orlando with grey walls, bamboo floors, no fireplace and a built-in media wall.
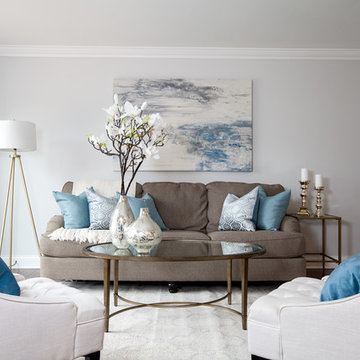
Photo of a small transitional formal enclosed living room in Chicago with grey walls, bamboo floors and brown floor.
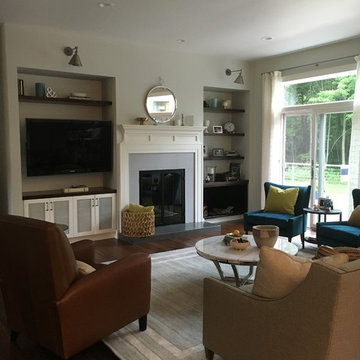
Open concept, light filled living room. Classic style with modern farmhouse and midcentury details. Great turquoise occasional chairs. This room has a beautiful custom wood burning fireplace.
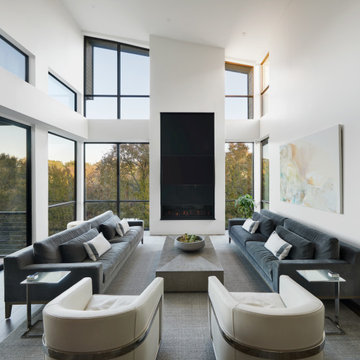
Photo of a mid-sized modern formal open concept living room in Austin with grey walls, bamboo floors, a ribbon fireplace, a stone fireplace surround, a wall-mounted tv, grey floor and vaulted.
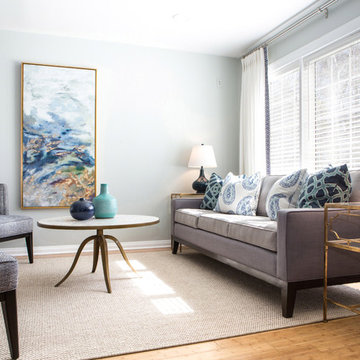
Warm gray tones mix with navy, white and a touch of aqua in this cozy living room. Custom furniture and drapery set a serene mood, with the contemporary artwork taking center stage.
Erika Bierman Photography
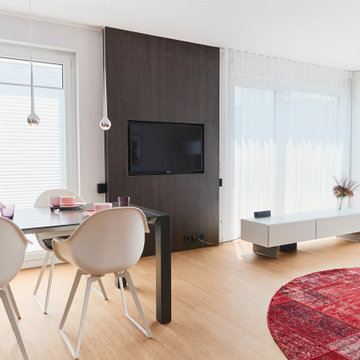
der Essbereich liegt eingerahmt zwischen der Küche und dem TV-Paneel. Beide Einbauten verbinden die ansonsten getrennten Bereiche.
Außerdem sind jede Menge Kabel und auch das TV-Gerät selbst in dem Passepartout aus dunkler Holzoptik ausgeblendet.
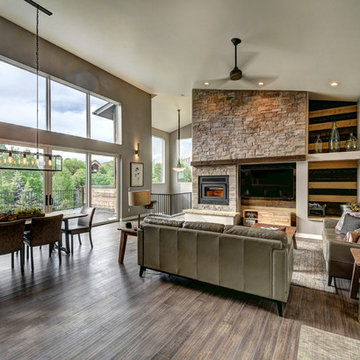
Design ideas for a mid-sized modern open concept living room in Denver with grey walls, bamboo floors, a standard fireplace, a stone fireplace surround, a wall-mounted tv and brown floor.

This is an example of a large transitional formal enclosed living room in Atlanta with grey walls, bamboo floors, a standard fireplace, a concealed tv, coffered and decorative wall panelling.
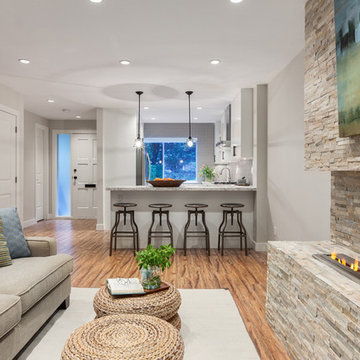
Colin Perry
Design ideas for a large transitional formal open concept living room in Vancouver with grey walls, bamboo floors, a ribbon fireplace, a stone fireplace surround and no tv.
Design ideas for a large transitional formal open concept living room in Vancouver with grey walls, bamboo floors, a ribbon fireplace, a stone fireplace surround and no tv.
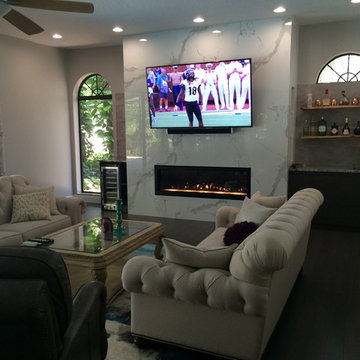
Fireplace: American Hearth Boulevard 60 Inch Direct Vent
Tile: Aquatic Stone Calcutta 36"x72" Thin Porcelain Tiles
Custom Cabinets and Reclaimed Wood Floating Shelves

Bespoke shelving and floating cabinets to display elecletic collection of art and sculpture
Mid centuray furniture and re-upholstered antique lounger
Photo of a mid-sized eclectic enclosed living room in Sussex with grey walls, bamboo floors, a standard fireplace, a tile fireplace surround and brown floor.
Photo of a mid-sized eclectic enclosed living room in Sussex with grey walls, bamboo floors, a standard fireplace, a tile fireplace surround and brown floor.
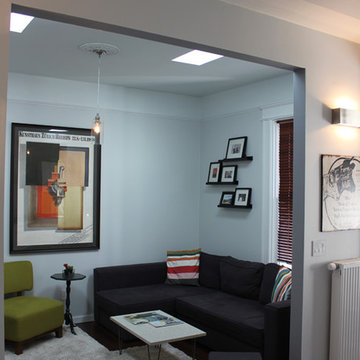
Small contemporary open concept living room in San Francisco with grey walls, bamboo floors, no fireplace and no tv.
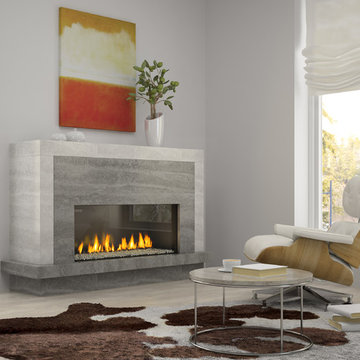
The Regency City Series New York View Linear gas fireplaces feature a seamless clear view of the fire with the ability to be integrated into any decor style.
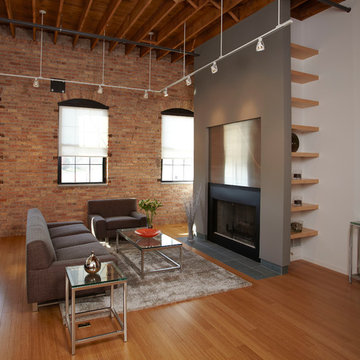
The living room area of this loft features a modern fireplace with hidden shelving at the sides.
Design ideas for an industrial formal living room in Chicago with grey walls, bamboo floors, a standard fireplace and a metal fireplace surround.
Design ideas for an industrial formal living room in Chicago with grey walls, bamboo floors, a standard fireplace and a metal fireplace surround.
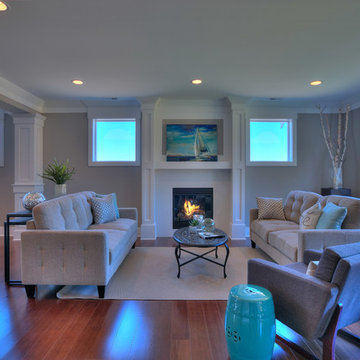
Our design team wanted to achieve a Pacific Northwest transitional contemporary home with a bit of nautical feel to the exterior. We mixed organic elements throughout the house to tie the look all together, along with white cabinets in the kitchen. We hope you enjoy the interior trim details we added on columns and in our tub surrounds. We took extra care on our stair system with a wrought iron accent along the top.
Photography: Layne Freedle
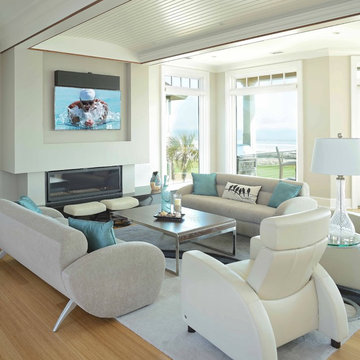
photo: Jim Somerset
Design ideas for a large modern open concept living room in Charleston with grey walls, bamboo floors, a standard fireplace, a stone fireplace surround and a wall-mounted tv.
Design ideas for a large modern open concept living room in Charleston with grey walls, bamboo floors, a standard fireplace, a stone fireplace surround and a wall-mounted tv.
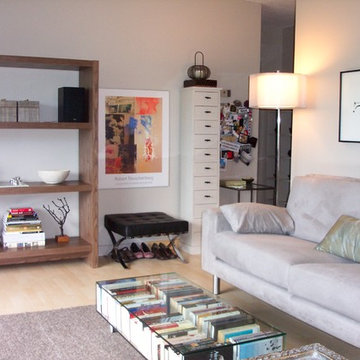
This is an example of a small modern open concept living room in Ottawa with grey walls, bamboo floors and a freestanding tv.
Living Room Design Photos with Grey Walls and Bamboo Floors
1