Living Room Design Photos with Grey Walls and Multi-Coloured Floor
Refine by:
Budget
Sort by:Popular Today
1 - 20 of 700 photos
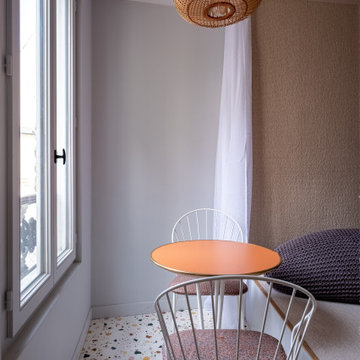
This is an example of a small contemporary living room in Paris with grey walls, porcelain floors and multi-coloured floor.
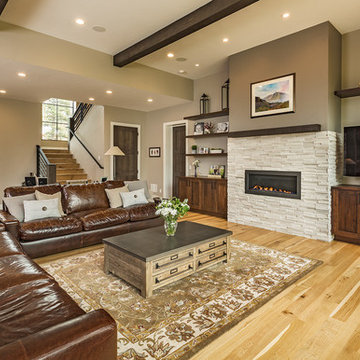
Designed by Hunter and Miranda Mantell-Hecathorn and built by the skilled MHB team, this stunning family home is a must see on the tour! Indicative of their high quality, this home has many features you won’t see in other homes on the tour. A few include: oversized Kolbe Triple-Pane windows; 12” thick, double-stud walls; a 6.5kW solar PV system; and is heated and cooled by only two small, highly efficient central units. The open floor plan was designed with entertaining and large family gatherings in mind. Whether seated in the living room with 12’ ceilings and massive windows with views of the Ponderosas or seated at the island in the kitchen you won’t be far from the action. The large covered back porch and beautiful back yard allows the kids to play while the adults relax by the fire pit. This home also utilizes a Control4 automation system, which allows the owners total control of lighting, audio, and comfort systems from anywhere. With a HERS score of 11, this home is 89% more efficient than the typical new home. Mantell-Hecathorn Builders has been building high quality homes since 1975 and is proud to be 100% committed to building their homes to the rigorous standards of Department of Energy Zero Energy Ready and Energy Star Programs, and have won national DOE awards for their innovative homes. Mantell-Hecathorn Builders also prides itself in being a true hands-on family-run company. They are personally on site daily to assure the MHB high standards are being met. Honesty, efficiency, transparency are a few qualities they strive for in every aspect of the business.
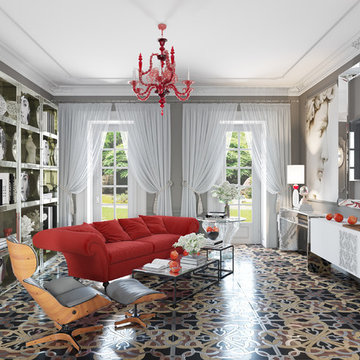
Inspiration for an eclectic living room in Rome with grey walls, a wall-mounted tv and multi-coloured floor.
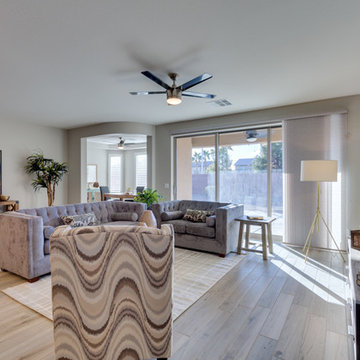
Small transitional open concept living room in Las Vegas with grey walls, porcelain floors, no fireplace, a freestanding tv and multi-coloured floor.
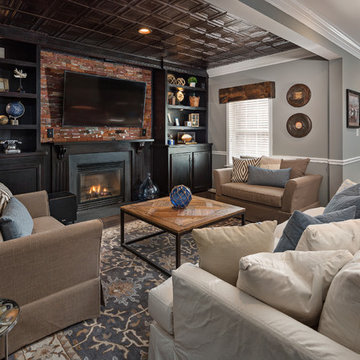
Traditional living room in DC Metro with grey walls, carpet, a standard fireplace and multi-coloured floor.
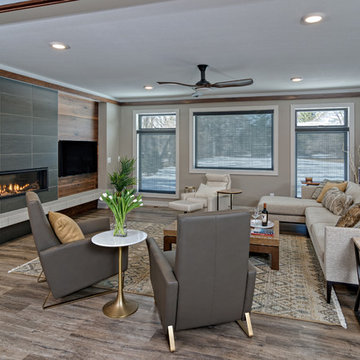
The most modern part of the home, with an effort to keep it warm and inviting. Tile fireplace surround with 48" linear fireplace and auxiliary blower to basement, floating tile hearth black windows, walnut wall paneling, leather and upholstered furniture, granite coffee table, and walnut ceiling trim with LED backlighting.
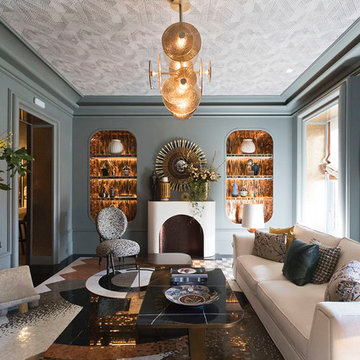
Design ideas for an eclectic enclosed living room in Madrid with grey walls, a standard fireplace and multi-coloured floor.
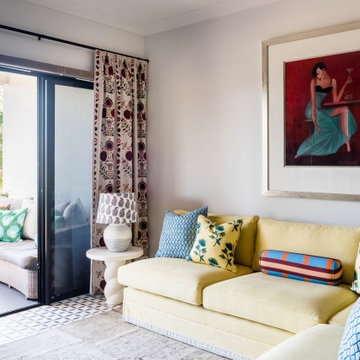
Photo of an eclectic living room in Brisbane with grey walls and multi-coloured floor.
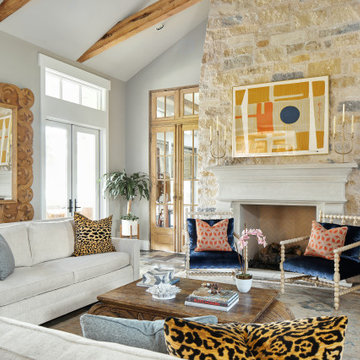
Transitional living room in Houston with grey walls, a standard fireplace, a stone fireplace surround, multi-coloured floor, exposed beam and vaulted.
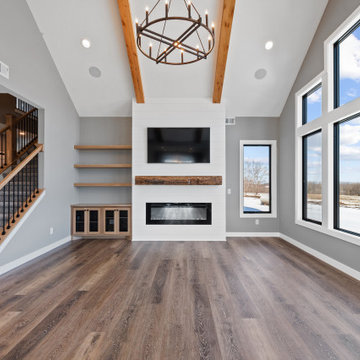
Inspiration for a large open concept living room in Minneapolis with grey walls, a wall-mounted tv, multi-coloured floor and exposed beam.
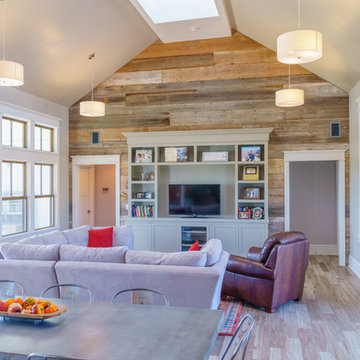
Matthew Manuel
This is an example of a mid-sized country open concept living room in Austin with grey walls, ceramic floors, a built-in media wall and multi-coloured floor.
This is an example of a mid-sized country open concept living room in Austin with grey walls, ceramic floors, a built-in media wall and multi-coloured floor.
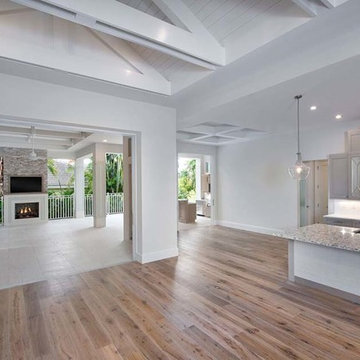
Photography by South Florida Design
This is an example of a mid-sized mediterranean open concept living room in Other with grey walls, medium hardwood floors and multi-coloured floor.
This is an example of a mid-sized mediterranean open concept living room in Other with grey walls, medium hardwood floors and multi-coloured floor.
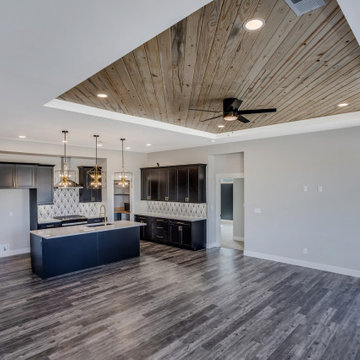
Great room with shiplap tray ceiling & wood details above windows
Design ideas for a mid-sized contemporary open concept living room in Other with grey walls, dark hardwood floors, multi-coloured floor and recessed.
Design ideas for a mid-sized contemporary open concept living room in Other with grey walls, dark hardwood floors, multi-coloured floor and recessed.
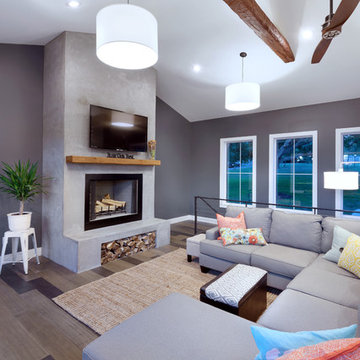
Modern open concept living room in Other with grey walls, medium hardwood floors, a standard fireplace, a concrete fireplace surround, a wall-mounted tv and multi-coloured floor.
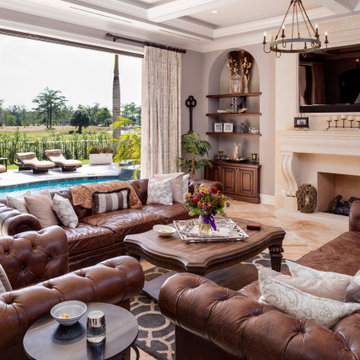
This is an example of a mediterranean open concept living room in Miami with grey walls, a standard fireplace, a wall-mounted tv and multi-coloured floor.
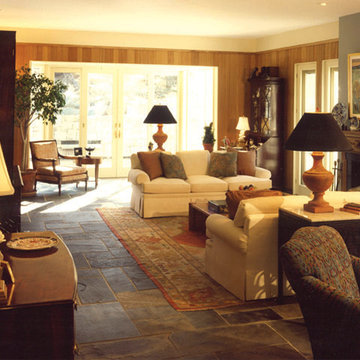
Photo of a mid-sized traditional living room in Atlanta with grey walls, slate floors, a standard fireplace, a wood fireplace surround, no tv and multi-coloured floor.
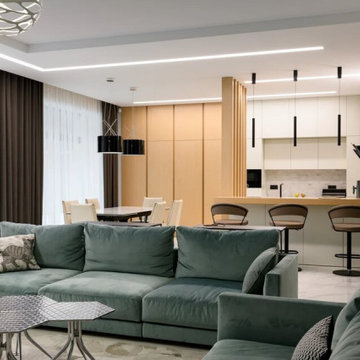
Inspiration for a large contemporary formal open concept living room in Novosibirsk with grey walls, no fireplace, a wall-mounted tv and multi-coloured floor.
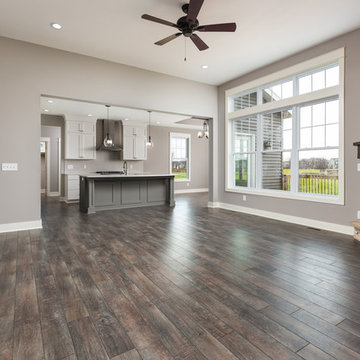
DJZ Photography
This comfortable gathering room exhibits 11 foot ceilings as well as an alluring corner stone to ceiling fireplace. The home is complete with 5 bedrooms, 3.5-bathrooms, a 3-stall garage and multiple custom features giving you and your family over 3,000 sq ft of elegant living space with plenty of room to move about, or relax.
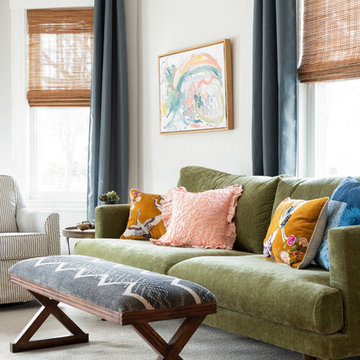
Photo of a mid-sized eclectic open concept living room in Boston with grey walls, medium hardwood floors, a wall-mounted tv and multi-coloured floor.
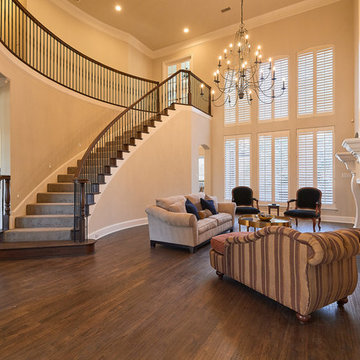
Photos by Cedar Park Photography
Design ideas for a large transitional formal open concept living room in Dallas with grey walls, medium hardwood floors, a standard fireplace, a wood fireplace surround, no tv and multi-coloured floor.
Design ideas for a large transitional formal open concept living room in Dallas with grey walls, medium hardwood floors, a standard fireplace, a wood fireplace surround, no tv and multi-coloured floor.
Living Room Design Photos with Grey Walls and Multi-Coloured Floor
1