Living Room Design Photos with Grey Walls and Wallpaper
Refine by:
Budget
Sort by:Popular Today
1 - 20 of 419 photos
Item 1 of 3

This is an example of a small scandinavian open concept living room in Other with no fireplace, a wall-mounted tv, brown floor, wallpaper, a home bar, grey walls and painted wood floors.
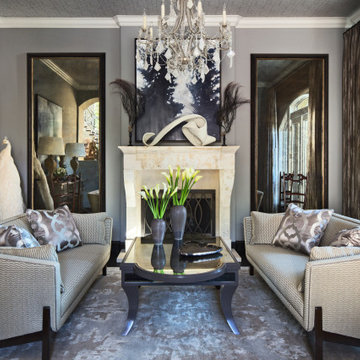
This is an example of a mediterranean formal living room in Los Angeles with grey walls, dark hardwood floors, a standard fireplace, a stone fireplace surround, no tv and wallpaper.
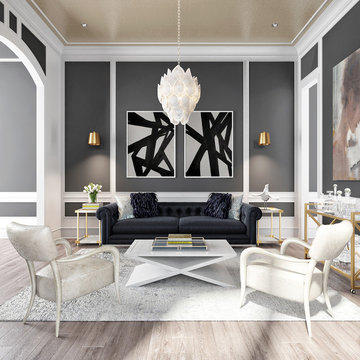
We connected with our client for this project via Instagram. He had this beautiful study with wainscoting details and beautiful millwork already in place, so we were immediately excited! The ask was for a magazine-ready look, something very textural with dark colors and high drama.

Photo of a mid-sized modern open concept living room in Tokyo with a music area, grey walls, dark hardwood floors, no fireplace, a wall-mounted tv, grey floor, wallpaper and wallpaper.

Design ideas for a large contemporary open concept living room in Nagoya with a home bar, medium hardwood floors, a wood stove, a plaster fireplace surround, a wall-mounted tv, brown floor, wallpaper, wallpaper and grey walls.
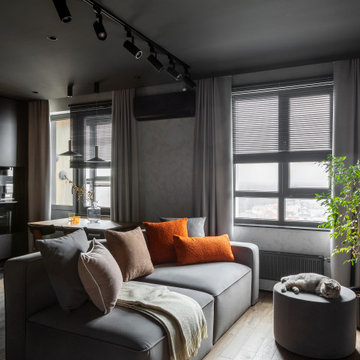
Design ideas for a mid-sized contemporary formal open concept living room in Other with grey walls, vinyl floors, no fireplace, a wall-mounted tv, brown floor, wallpaper and wallpaper.

家族構成:30代夫婦+子供
施工面積: 133.11㎡(40.27坪)
竣工:2022年7月
Inspiration for a mid-sized modern open concept living room in Other with a home bar, grey walls, light hardwood floors, no fireplace, a wall-mounted tv, brown floor, wallpaper and wallpaper.
Inspiration for a mid-sized modern open concept living room in Other with a home bar, grey walls, light hardwood floors, no fireplace, a wall-mounted tv, brown floor, wallpaper and wallpaper.
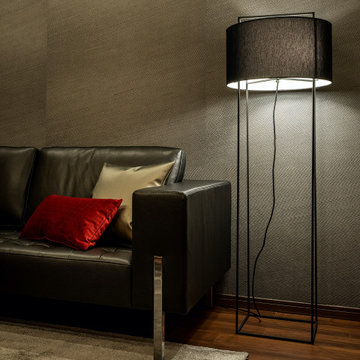
This is an example of a small modern open concept living room in Tokyo with grey walls, dark hardwood floors, no fireplace, no tv, wallpaper and wallpaper.
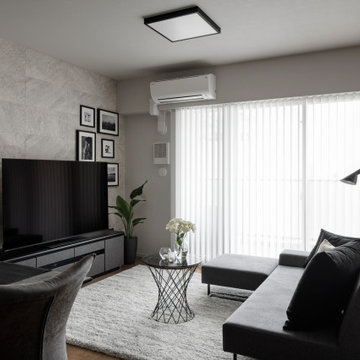
グレイッシュな空間をより良くするために、色のトーンを合わせたインテリア、家具を取り入れ作り込んでいきました。
This is an example of a living room in Other with grey walls, plywood floors, a freestanding tv, grey floor, wallpaper and wallpaper.
This is an example of a living room in Other with grey walls, plywood floors, a freestanding tv, grey floor, wallpaper and wallpaper.
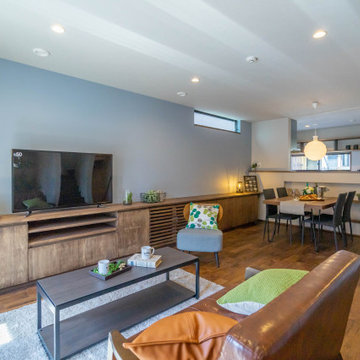
壁一面には腰高の造作家具を設置。
Scandinavian open concept living room in Other with grey walls, medium hardwood floors, a freestanding tv, brown floor, wallpaper and wallpaper.
Scandinavian open concept living room in Other with grey walls, medium hardwood floors, a freestanding tv, brown floor, wallpaper and wallpaper.
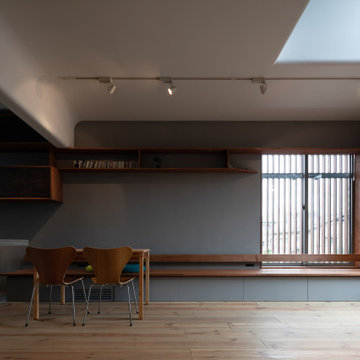
Photo of a modern open concept living room in Other with grey walls, medium hardwood floors, no tv, grey floor and wallpaper.
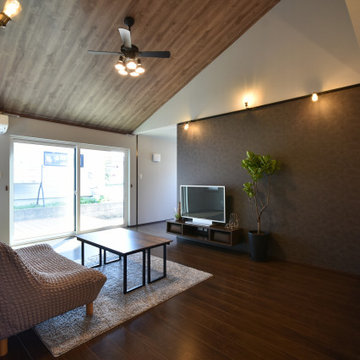
Large traditional open concept living room in Other with grey walls, plywood floors, no fireplace, a wall-mounted tv, wallpaper and wallpaper.
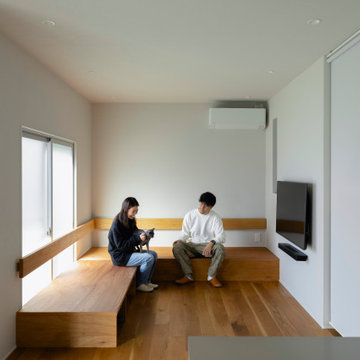
住み継いだ家
本計画は、築32年の古家のリノベーションの計画です。
昔ながらの住宅のため、脱衣室がなく、田の字型に区切られた住宅でした。
1F部分は、スケルトン状態とし、水廻りの大きな改修を行いました。
既存の和室部を改修し、キッチンスペースにリノベーションしました。
キッチンは壁掛けとし、アイランドカウンターを設け趣味である料理などを楽しめるスペースとしました。
洋室だった部分をリビングスペースに変更し、LDKの一体となったスペースを確保しました。
リビングスペースは、6畳のスペースだったため、造作でベンチを設けて狭さを解消しました。
もともとダイニングであったスペースの一角には、寝室スペースを設け
ほとんどの生活スペースを1Fで完結できる間取りとしました。
また、猫との生活も想定されていましたので、ペットの性格にも配慮した計画としました。
内部のデザインは、合板やアイアン、アンティークな床タイルなどを仕様し、新しさの中にもなつかしさのある落ち着いた空間となっています。
断熱材から改修された空間は、機能性もデザイン性にも配慮された、居心地の良い空間となっています。
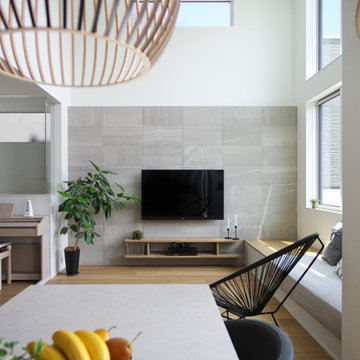
リビングの壁掛けテレビ背面には淡いグレーのエコカラットを採用。高級感のある見た目だけでなく、調湿効果のある優れた代物です。シンプルな空間にはインテリアグリーンが映え、空間をより豊かに彩ります。
Inspiration for a scandinavian open concept living room in Osaka with grey walls, medium hardwood floors, no fireplace, a wall-mounted tv, wallpaper and wallpaper.
Inspiration for a scandinavian open concept living room in Osaka with grey walls, medium hardwood floors, no fireplace, a wall-mounted tv, wallpaper and wallpaper.
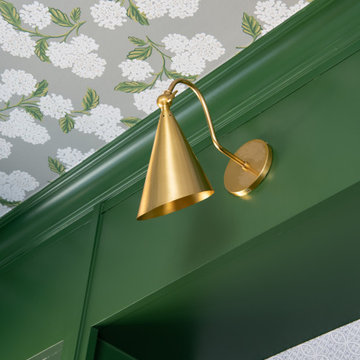
This is an example of a mid-sized country enclosed living room in Dallas with a library, grey walls, light hardwood floors, no fireplace, no tv, brown floor, wallpaper and wallpaper.
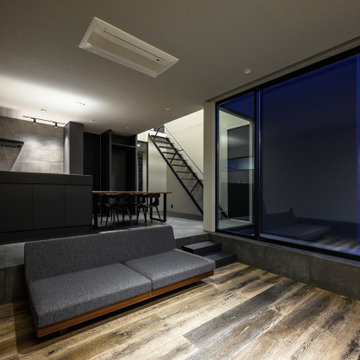
神奈川県川崎市麻生区新百合ヶ丘で建築家ユトロスアーキテクツが設計監理を手掛けたデザイン住宅[Subtle]の施工例
Photo of a mid-sized contemporary open concept living room in Other with a music area, grey walls, ceramic floors, no fireplace, a wall-mounted tv, grey floor, wallpaper and wallpaper.
Photo of a mid-sized contemporary open concept living room in Other with a music area, grey walls, ceramic floors, no fireplace, a wall-mounted tv, grey floor, wallpaper and wallpaper.
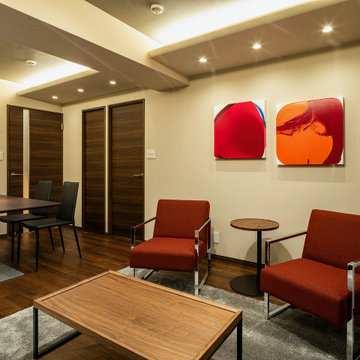
Design ideas for a small modern open concept living room in Tokyo with grey walls, dark hardwood floors, no fireplace, no tv, wallpaper and wallpaper.
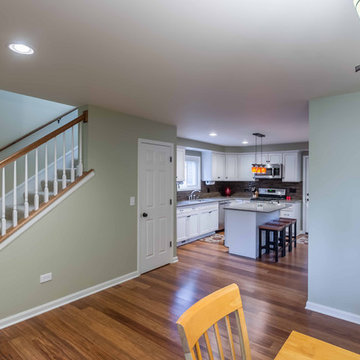
One Bedroom was removed to create a large Living and Dining space, directly off the entry. The Kitchen and Stair to the new second floor are open to the living spaces, as well.. The existing first floor Hall Bath and one Bedroom remain.
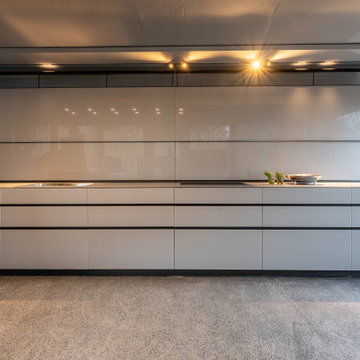
Contemporary open concept living room in Frankfurt with a home bar, grey walls, marble floors, black floor, wallpaper and wallpaper.

Le coin salon est dans un angle mi-papier peint, mi-peinture blanche. Un miroir fenêtre pour le papier peint, qui vient rappeler les fenêtres en face et créer une illusion de vue, et pour le mur blanc des étagères en quinconce avec des herbiers qui ramènent encore la nature à l'intérieur. Souligné par cette suspension aérienne et filaire xxl qui englobe bien tout !
Living Room Design Photos with Grey Walls and Wallpaper
1