Living Room Design Photos with Grey Walls and White Floor
Refine by:
Budget
Sort by:Popular Today
1 - 20 of 1,132 photos

Traditional open concept living room in Other with grey walls, carpet, a standard fireplace, a wall-mounted tv, white floor and panelled walls.
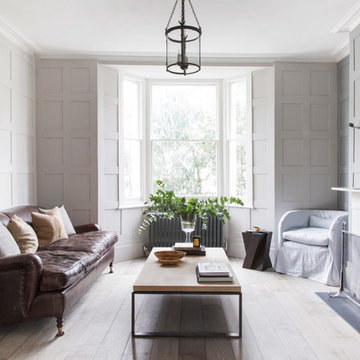
Inspiration for a mid-sized traditional formal enclosed living room in London with grey walls, light hardwood floors, a standard fireplace and white floor.

Inspiration for a large modern open concept living room in Miami with grey walls, porcelain floors, a built-in media wall, white floor and coffered.
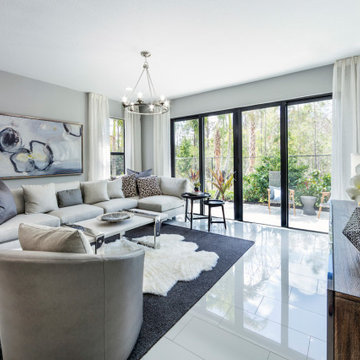
This is an example of a small formal open concept living room in Miami with grey walls, ceramic floors, no fireplace, a wall-mounted tv and white floor.
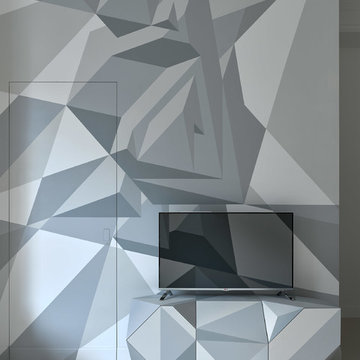
Двухкомнатная квартира площадью 84 кв м располагается на первом этаже ЖК Сколково Парк.
Проект квартиры разрабатывался с прицелом на продажу, основой концепции стало желание разработать яркий, но при этом ненавязчивый образ, при минимальном бюджете. За основу взяли скандинавский стиль, в сочетании с неожиданными декоративными элементами. С другой стороны, хотелось использовать большую часть мебели и предметов интерьера отечественных дизайнеров, а что не получалось подобрать - сделать по собственным эскизам. Единственный брендовый предмет мебели - обеденный стол от фабрики Busatto, до этого пылившийся в гараже у хозяев. Он задал тему дерева, которую мы поддержали фанерным шкафом (все секции открываются) и стенкой в гостиной с замаскированной дверью в спальню - произведено по нашим эскизам мастером из Петербурга.
Авторы - Илья и Света Хомяковы, студия Quatrobase
Строительство - Роман Виталюев
Фанера - Никита Максимов
Роспись - Алексей Kio
Фото - Сергей Ананьев
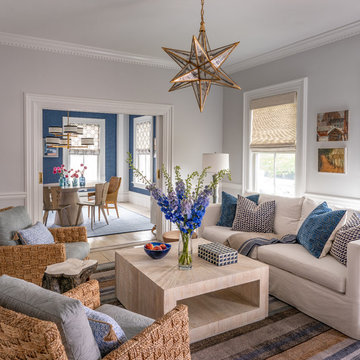
Photography by Eric Roth
Design ideas for a mid-sized beach style open concept living room in Boston with grey walls, light hardwood floors, a standard fireplace, a wood fireplace surround and white floor.
Design ideas for a mid-sized beach style open concept living room in Boston with grey walls, light hardwood floors, a standard fireplace, a wood fireplace surround and white floor.
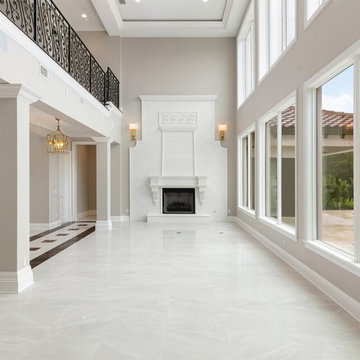
Inspiration for a large transitional formal open concept living room in Orlando with grey walls, porcelain floors, a standard fireplace, a stone fireplace surround, no tv and white floor.
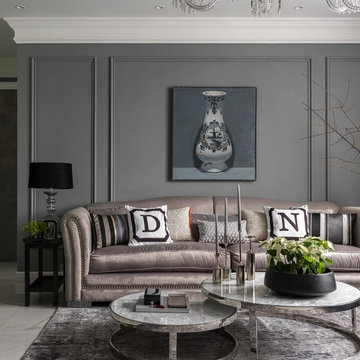
Небольшая 2-х комнатная квартира, которую перестроили в 3-х комнатную.
Автор дизайнер Андрей Волков.
Стилист Даша Соболева.
Фото Сергей Красюк.
This is an example of a contemporary formal open concept living room in Moscow with grey walls and white floor.
This is an example of a contemporary formal open concept living room in Moscow with grey walls and white floor.
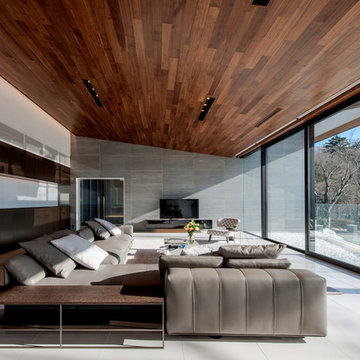
リビングの天井高は最大3.9mあり、開口に向かって徐々に低くなり、その先の庇は角度を変えることで視野を広げた。開口から差し込む光がシャープな陰影を描く。
Inspiration for a contemporary formal open concept living room with ceramic floors, a ribbon fireplace, white floor and grey walls.
Inspiration for a contemporary formal open concept living room with ceramic floors, a ribbon fireplace, white floor and grey walls.
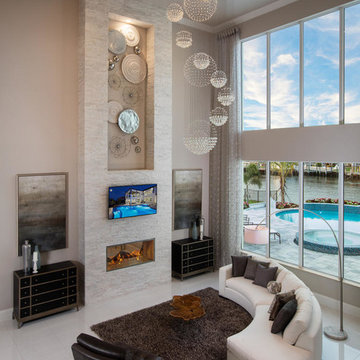
Design ideas for a large contemporary open concept living room in Miami with grey walls, porcelain floors, a two-sided fireplace, a stone fireplace surround, a built-in media wall and white floor.
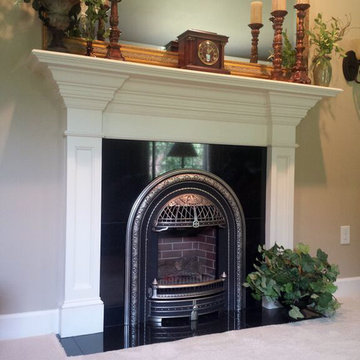
Design ideas for a traditional formal living room in Atlanta with grey walls, carpet, a standard fireplace, a metal fireplace surround and white floor.
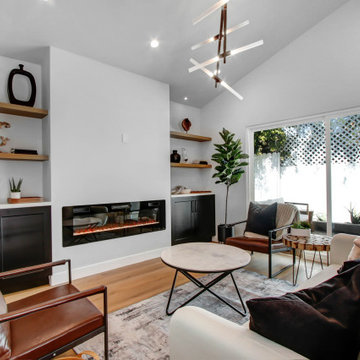
Seamlessly integrating a living room with a kitchen, is a testament to modern living and design
Small eclectic formal open concept living room in Los Angeles with grey walls, light hardwood floors, a ribbon fireplace, a plaster fireplace surround and white floor.
Small eclectic formal open concept living room in Los Angeles with grey walls, light hardwood floors, a ribbon fireplace, a plaster fireplace surround and white floor.

Design ideas for a small country open concept living room in Other with a music area, grey walls, light hardwood floors, no fireplace, a wall-mounted tv, white floor, wallpaper and wallpaper.
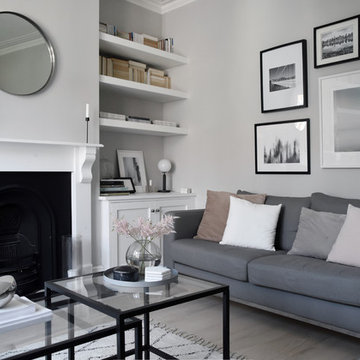
Popular Scandinavian-style interiors blog 'These Four Walls' has collaborated with Kährs for a scandi-inspired, soft and minimalist living room makeover. Kährs worked with founder Abi Dare to find the perfect hard wearing and stylish floor to work alongside minimalist decor. Kährs' ultra matt 'Oak Sky' engineered wood floor design was the perfect fit.
"I was keen on the idea of pale Nordic oak and ordered all sorts of samples, but none seemed quite right – until a package arrived from Swedish brand Kährs, that is. As soon as I took a peek at ‘Oak Sky’ ultra matt lacquered boards I knew they were the right choice – light but not overly so, with a balance of ashen and warmer tones and a beautiful grain. It creates the light, Scandinavian vibe that I love, but it doesn’t look out of place in our Victorian house; it also works brilliantly with the grey walls. I also love the matte finish, which is very hard wearing but has
none of the shininess normally associated with lacquer" says Abi.
Oak Sky is the lightest oak design from the Kährs Lux collection of one-strip ultra matt lacquer floors. The semi-transparent white stain and light and dark contrasts in the wood makes the floor ideal for a scandi-chic inspired interior. The innovative surface treatment is non-reflective; enhancing the colour of the floor while giving it a silky, yet strong shield against wear and tear. Kährs' Lux collection won 'Best Flooring' at the House Beautiful Awards 2017.
Kährs have collaborated with These Four Walls and feature in two blog posts; My soft, minimalist
living room makeover reveal and How to choose wooden flooring.
All photography by Abi Dare, Founder of These Four Walls
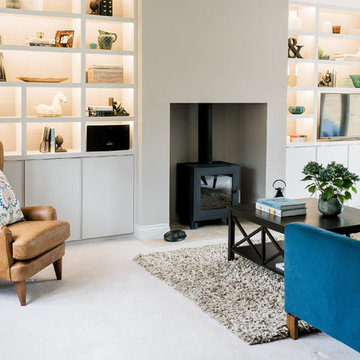
Cosy Cotswolds living room design and styling ideas
Mid-sized contemporary enclosed living room in West Midlands with grey walls, a wood stove, a plaster fireplace surround, a wall-mounted tv and white floor.
Mid-sized contemporary enclosed living room in West Midlands with grey walls, a wood stove, a plaster fireplace surround, a wall-mounted tv and white floor.
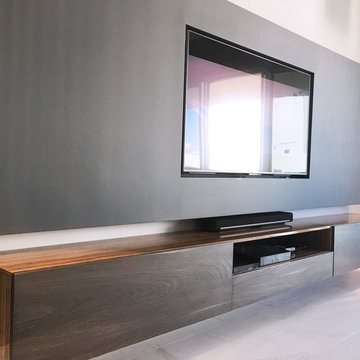
Floating Media Center
This is an example of a small modern loft-style living room in Miami with grey walls, marble floors, a built-in media wall and white floor.
This is an example of a small modern loft-style living room in Miami with grey walls, marble floors, a built-in media wall and white floor.
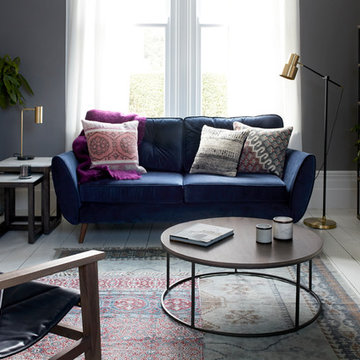
Minimalist living room with a clean, industrial-inspired round coffee table. French Connection Poppy Field scatter cushion for texture.
Photo of an eclectic living room in Other with grey walls and white floor.
Photo of an eclectic living room in Other with grey walls and white floor.
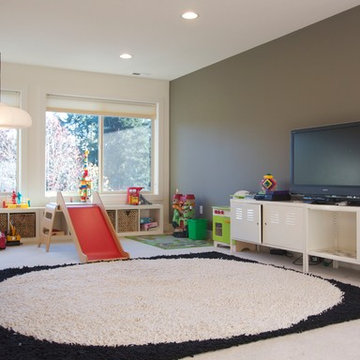
Design ideas for a large contemporary enclosed living room in Seattle with grey walls, carpet, a freestanding tv and white floor.
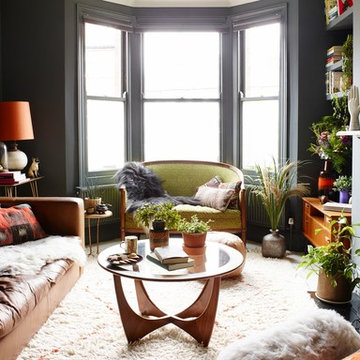
Rachael Smith
Mid-sized eclectic formal enclosed living room in London with grey walls, painted wood floors, a standard fireplace, a metal fireplace surround and white floor.
Mid-sized eclectic formal enclosed living room in London with grey walls, painted wood floors, a standard fireplace, a metal fireplace surround and white floor.
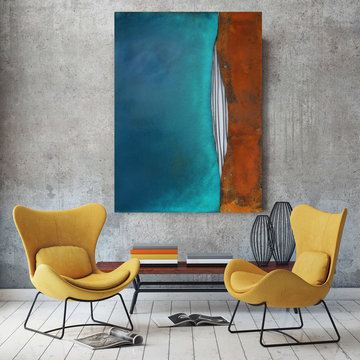
Photo of an expansive contemporary open concept living room in San Francisco with a library, grey walls, painted wood floors, no fireplace, no tv and white floor.
Living Room Design Photos with Grey Walls and White Floor
1